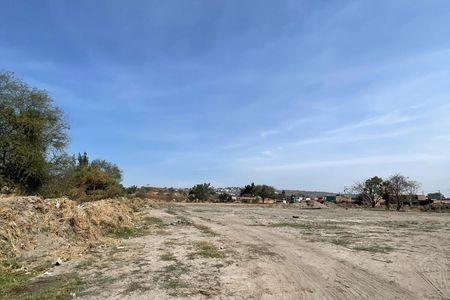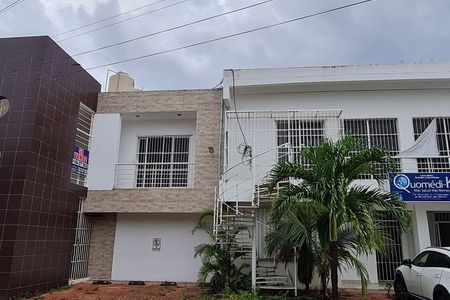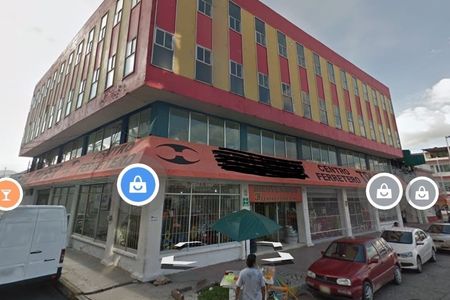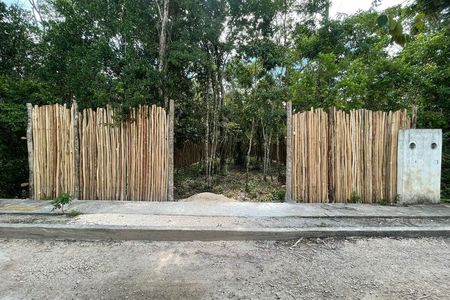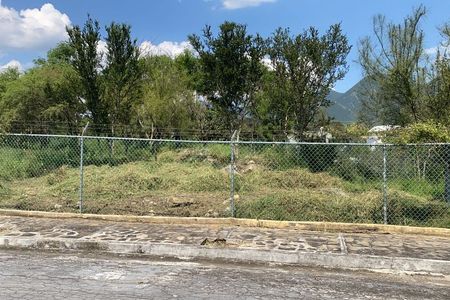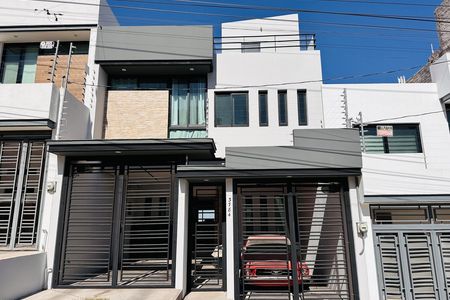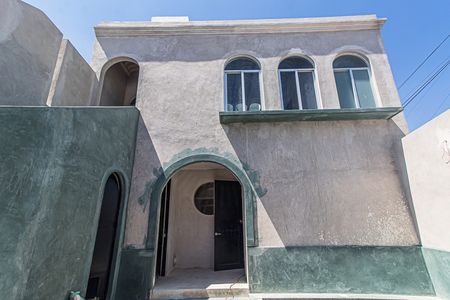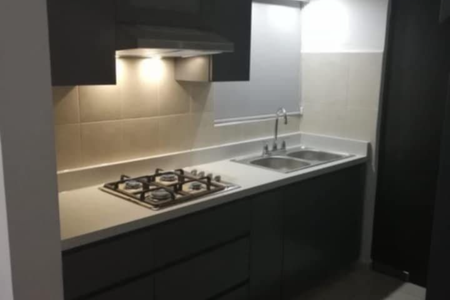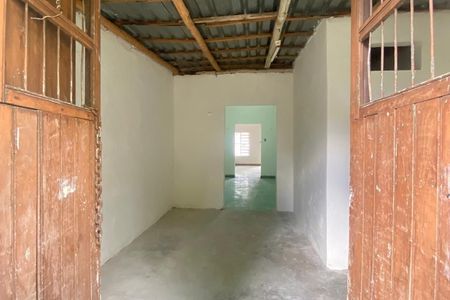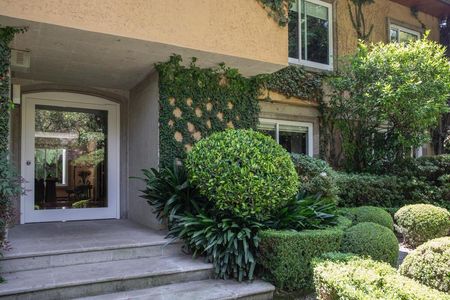It is located in Temozón Norte,
it is the ideal option for those looking to invest and live in a balanced space.
It comes to life from the need to have a project that integrates comfortable, spacious,
well-oriented apartments and amenities planned and equipped to allow enjoying a balanced lifestyle.
From sharing a night with friends at the secret bar,
taking the sun by the pool, or creating memories in family spaces.
All this in a privileged location in the north of the city.
Amenities:
o Kids club
o Sport bar
o Speakeasy
o Business center
o Gym
o Padel
o Pet park
o Children's games
o Snack bar
o Pool
o Grill
o Outdoor bar
o Yoga
o Calisthenics
o Petanque
MODEL: A1 GARDEN
APARTMENT: 2 BEDROOMS
UNITS: 11
PARKING SPACES PER UNIT: 2
DIMENSIONS
o Interior: 105.10 m2
o Terrace: 47.59 m2
o Parking: 28.05 m2 (2 spaces)
o Total area: 180.74 m2
DISTRIBUTION
o 1/2 bathroom.
o Kitchen
o Breakfast bar
o Dining room
o Living room.
o Bedroom with walk-in closet and bathroom.
o Bedroom with walk-in closet and bathroom.
o Outdoor terrace.
o 12 bathroom.
o Grill countertop.
o Jacuzzi.
MODEL: A2 MIDFLOOR
APARTMENT: 2 BEDROOMS
UNITS: 44
PARKING SPACES PER UNIT: 2
DIMENSIONS
o Interior: 102.05 m2
o Terrace: 13.28 m2
o Parking: 28.05 m2 (2 spaces)
o Total area: 143.38 m2
DISTRIBUTION
o 1/2 bathroom.
o Kitchen
o Breakfast bar
o Dining room
o Living room.
o Bedroom with walk-in closet and bathroom.
o Bedroom with walk-in closet and bathroom.
o Outdoor terrace.
MODEL: A2.3 MIDFLOOR
APARTMENT: 2 BEDROOMS
UNITS: 4
PARKING SPACES PER UNIT: 2
DIMENSIONS
o Interior: 108.22 m2
o Terrace: 9.01 m2
o Parking: 28.05 m2 (2 spaces)
o Total area: 145.28 m2
DISTRIBUTION
o 1/2 bathroom.
o Kitchen
o Breakfast bar
o Dining room
o Living room.
o Bedroom with walk-in closet and bathroom.
o Bedroom with walk-in closet and bathroom.
o Outdoor terrace.
MODEL: A3 PENTHOUSE
APARTMENT: 2 BEDROOMS
UNITS: 12
PARKING SPACES PER UNIT: 2
DIMENSIONS PH
o Interior: 108.87 m2
o Terrace: 13.28 m2
o Parking: 28.05 m2 (2 spaces)
o Total area: 150.02 m2
DIMENSIONS ROOF GARDEN
o Interior: 12.92 m2
o Terrace: 95.95 m2
o Approximate area: 108.87 m2
DISTRIBUTION PH
o 1/2 bathroom.
o Kitchen with island.
o Dining room.
o Living room.
o 1 bedroom with walk-in closet and full bathroom
o 1 bedroom with closet and full bathroom.
o Stairs
ROOF GARDEN
o Direct access to terrace
o Outdoor terrace
o 1/2 bathroom.
o Grill countertop.
o Jacuzzi.Se encuentra ubicada en Temozón Norte,
es la opción ideal para quien busca invertir y vivir en un espacio equilibrado.
Toma vida por la necesidad de contar con un proyecto que integre departamentos cómodos, amplios,
bien orientados y amenidades planeadas y equipadas para permitir disfrutar de un estilo de vida en balance.
Desde compartir una noche con amigos en el bar secreto,
tomando el sol en la piscina ó creando recuerdos en los espacios familiares.
Todo esto en una ubicación privilegiada al norte de la ciudad.
Amenidades:
o Kids club
o Sport bar
o Speakeasy
o Business center
o Gimnasio
o Padel
o Pet park
o Juegos infantiles
o Snak bar
o Piscina
o Grill
o Bar al aire libre
o Yoga
o Calistenia
o Petanca
MODELO: A1 GARDEN
DEPTO: 2 RECÁMARAS
UNIDADES: 11
CAJONES DE ESTACIONAMIENTO POR UNIDAD: 2
DIMENSIONES
o Interior: 105.10 m2
o Terraza: 47.59 m2
o Estacionamiento: 28.05 m2 (2 cajones)
o Superficie total: 180.74 m2
DISTRIBUCIÓN
o 1/2 baño.
o Cocina
o Barra desayunador
o Comedor
o Sala.
o Recámara con clóset vestidor y baño.
o Recámara con clóset vestidor y baño.
o Terraza al aire libre.
o 12 baño.
o Meseta para parrilla.
o Jacuzzi.
MODELO: A2 MIDFLOOR
DEPTO: 2 RECÁMARAS
UNIDADES: 44
CAJONES DE ESTACIONAMIENTO POR UNIDAD: 2
DIMENSIONES
o Interior: 102.05 m2
o Terraza: 13.28 m2
o Estacionamiento: 28.05 m2 (2 cajones)
o Superficie total: 143.38 m2
DISTRIBUCIÓN
o 1/2 baño.
o Cocina
o Barra desayunador
o Comedor
o Sala.
o Recámara con clóset vestidor y baño.
o Recámara con clóset vestidor y baño.
o Terraza al aire libre.
MODELO: A2.3 MIDFLOOR
DEPTO: 2 RECÁMARAS
UNIDADES: 4
CAJONES DE ESTACIONAMIENTO POR UNIDAD: 2
DIMENSIONES
o Interior: 108.22 m2
o Terraza: 9.01 m2
o Estacionamiento: 28.05 m2 (2 cajones)
o Superficie total: 145.28 m2
DISTRIBUCIÓN
o 1/2 baño.
o Cocina
o Barra desayunador
o Comedor
o Sala.
o Recámara con clóset vestidor y baño.
o Recámara con clóset vestidor y baño.
o Terraza al aire libre.
MODELO: A3 PENTHOUSE
DEPTO: 2 RECÁMARA
UNIDADES: 12
CAJONES DE ESTACIONAMIENTO POR
UNIDAD: 2
DIMENSIONES PH
o Interior: 108.87 m2
o Terraza: 13.28 m2
o Estacionamiento: 28.05 m2 (2
cajones)
o Superficie total: 150.02 m2
DIMENSIONES ROOF GARDEN
o Interior: 12.92 m2
o Terraza: 95.95 m2
o Superficie aprox: 108.87 m2
DISTRIBUCIÓN PH
o 1/2 baño.
o Cocina con isla.
o Comedor.
o Sala.
o 1 recámaras con clóset vestidor
y baño completo
o 1 recámara con clóset y baño
completo.
o Escalera
ROOF GARDEN
o Acceso directo a terraza
o Terraza al aire libre
o 1/2 baño.
o Meseta para parrilla.
o Jacuzzi.
 APARTMENT TOWER IN TEMOZÓNTORRE DE DEPARTAMENTOS EN TEMOZÓN
APARTMENT TOWER IN TEMOZÓNTORRE DE DEPARTAMENTOS EN TEMOZÓN
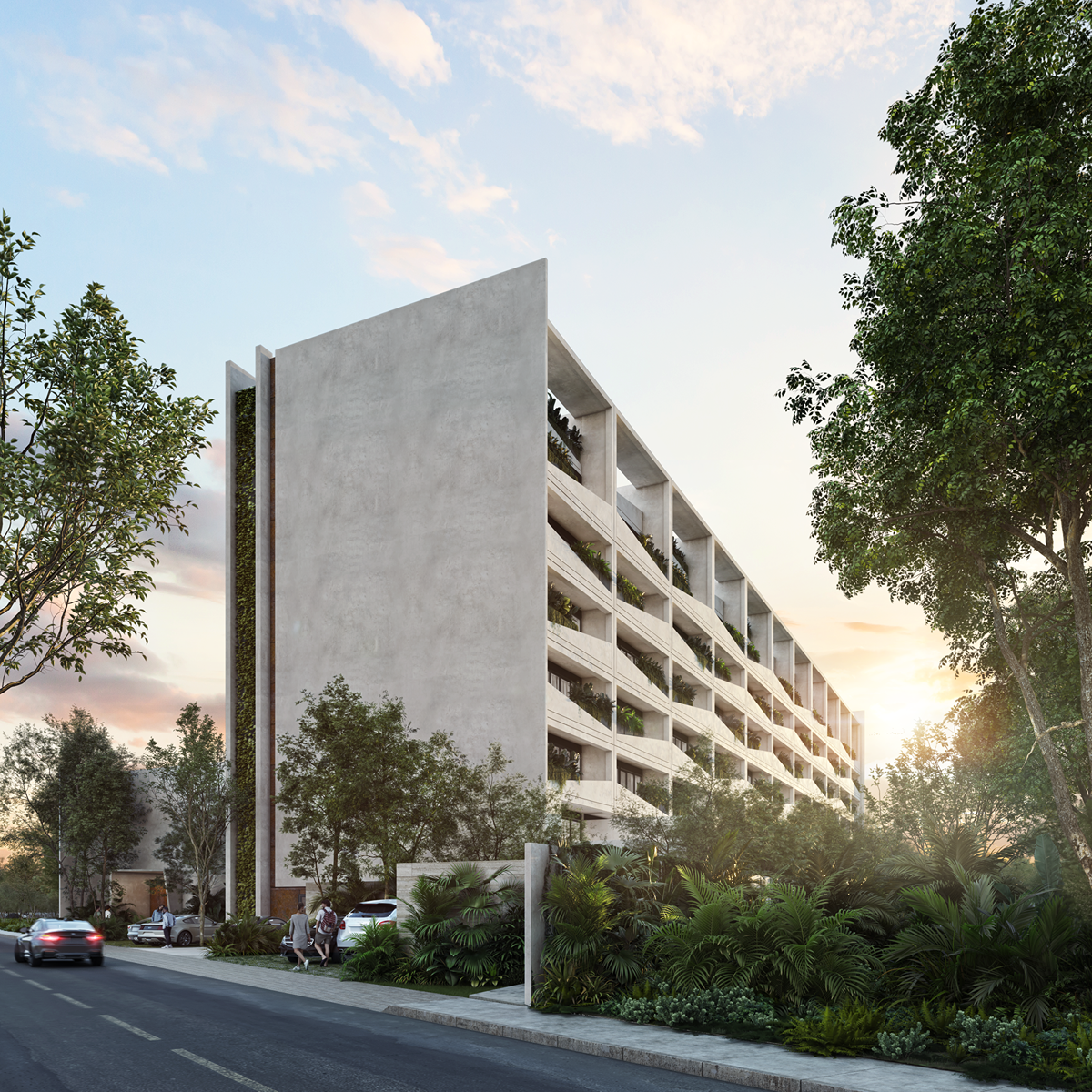




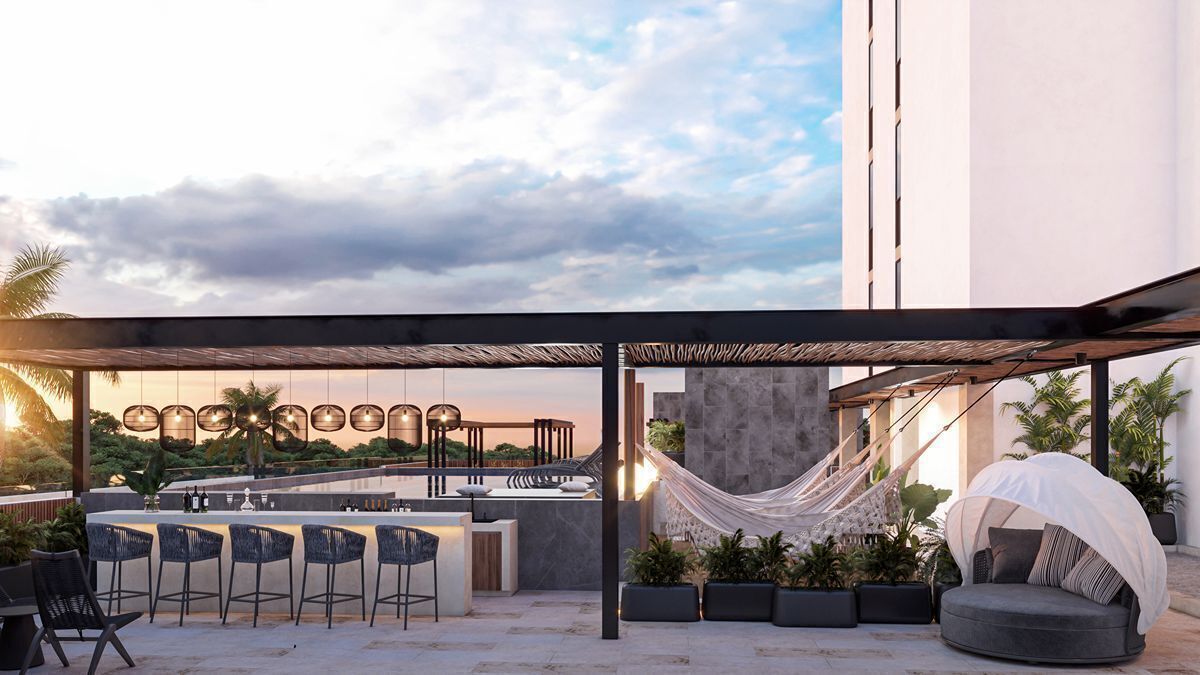










 Ver Tour Virtual
Ver Tour Virtual


