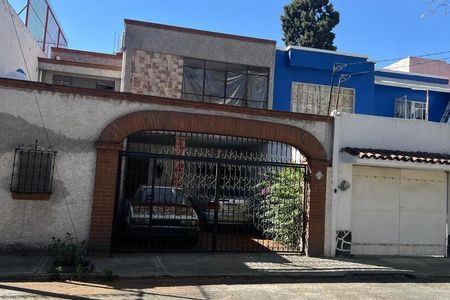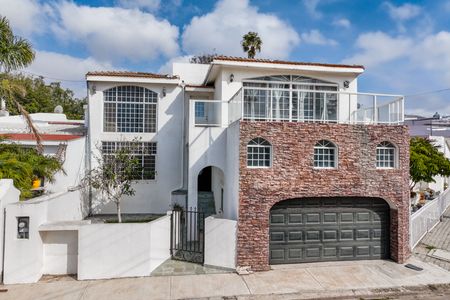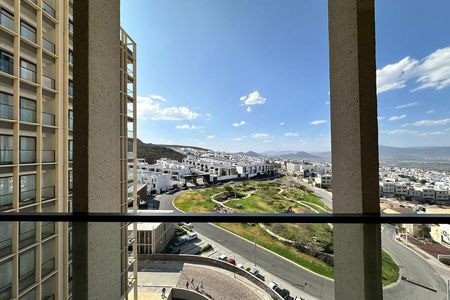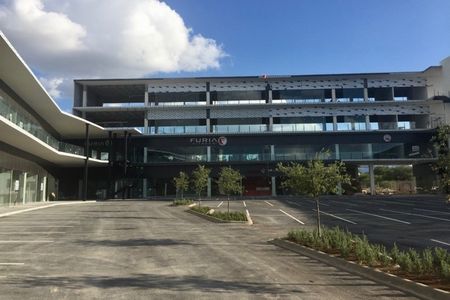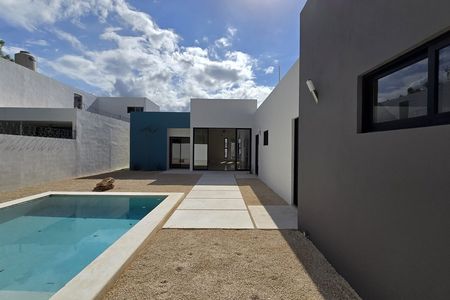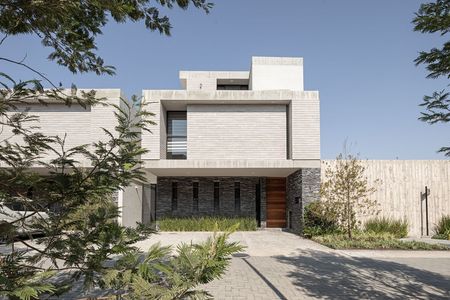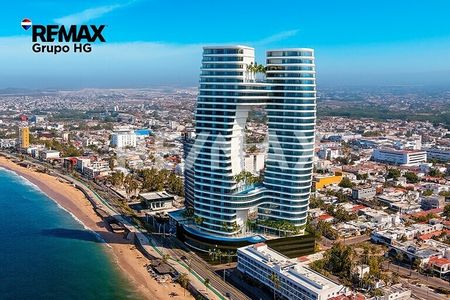LOCATION:
Colonia el Tapatío
PROPERTY BENEFITS
House with 4 very well distributed levels, you can see panoramic views of the city from all its levels during the day and at night.
The proximity and location it has is excellent and has very close points of interest and several exits to avoid traffic hours.
The appreciation is good and will continue to increase due to its views, safe area, and location.
FEATURES:
4 Levels
2 Parking spaces
2 Full bathrooms
2 Half bathrooms
4 years of construction.
Porcelain floor 60x60 throughout the house.
Electrified fence
Electric gate with wifi from the application.
Tool furniture.
Land area: 119 m2
Construction area: 233m2
Basement at 4 meters high.
Ventilation 2 windows
Living room
Social gaming area
TV area
Storage furniture
GROUND FLOOR
Parota security door
Dining room
Fully equipped kitchen with hood, grill, cellar, double sink, black granite countertop, and furniture veneered in parota.
Panoramic view
Covered laundry room with view, sink, boiler.
Half bathroom
FIRST LEVEL
2 secondary bedrooms with closet.
1 full bathroom
1 main bedroom with closet and terrace, air conditioning, panoramic view, full bathroom with shower and jacuzzi with hydromassage, double sink, and dressing room.
SECOND LEVEL
Roof garden with kitchen and sink.
Grill
Panoramic view
Half bathroom
SERVICES
120-liter gas tank
Cistern
24-tube solar heater
1100 Lts Rotoplas water tank
North, south, and east viewUBICACIÓN:
Colonia el Tapatío
BENEFICIOS DE LA PROPIEDAD
Casa con 4 niveles muy bien distribuidos, podrás ver panorámicamente de la ciudad desde todos sus niveles de día y de noche.
La cercanía y ubicación que tiene es excelente y cuenta con puntos de interés muy cercanos y varias salidas para evitar horas de tráfico.
La plusvalía es buena y seguirá en aumento debido a sus vistas, zona segura y ubicación.
CARACTERISTICAS:
4 Niveles
2 Estacionamientos
2 Baños completos
2 Medios baños
4 años de construcción.
Piso porcelamato 60x60 en toda la casa.
Cerca electrificada
Reja portón eléctrico con wifi desde aplicacion.
Mueble de herramienta.
M2 terreno : 119 m2
M2 construcción : 233m2
Sotano a 4 metros de altura.
Ventilación 2 ventanas
Sala
Área social de juegos
Área te TV
Muebles de Almacenamiento
PLANTA BAJA
Puerta de seguridad de parota
Comedor
Cocina integral equipada con campana, parrilla, cava, doble lavabo, cubierta a granito negro y muebles enchapados en parota.
Vista a panorámica
Cuarto de lavado techado con vista, lavadero,boiler.
Medio baño
PRIMER NIVEL
2 recámaras secundarias con clóset.
1 baño completo
1 recámara principal con clóset y terraza, aire acondicionado, vista panorámica, baño completo con regadera y jacuzzi con hidromasaje, doble lavabo y vestidor.
SEGUNDO NIVEL
Roof garden con cocina y tarja.
Asador
Vista panorámica
Medio baño
SERVICIOS
Tanque estacionario gas 120 litros,
Sisterna
Calentador solar de 24 tubos
Tinaco rotoplas de 1100 Lts
Vista norte sur y oriente
 HOUSE FOR SALE IN RESIDENCIAL EL TAPATIOCASA EN VENTA EN RESIDENCIAL EL TAPATIO
HOUSE FOR SALE IN RESIDENCIAL EL TAPATIOCASA EN VENTA EN RESIDENCIAL EL TAPATIO
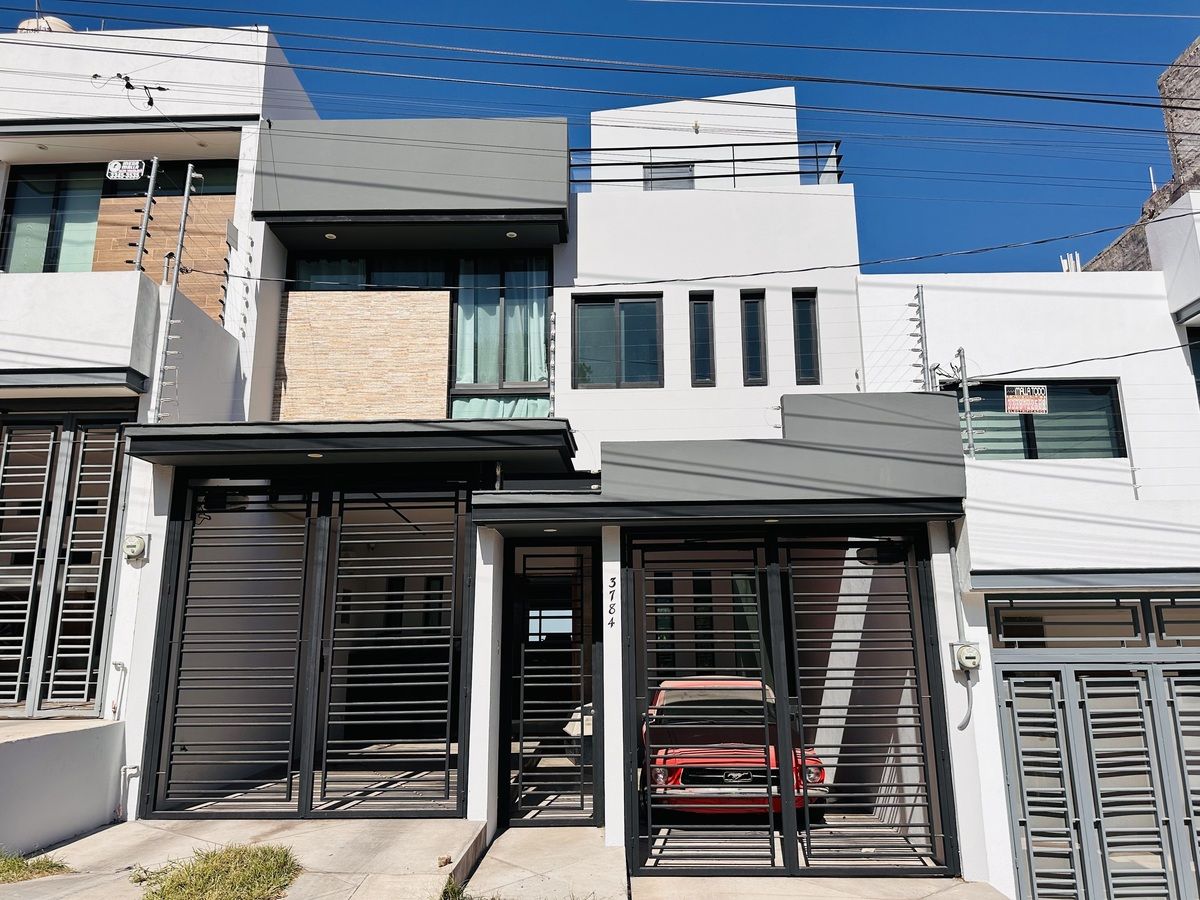
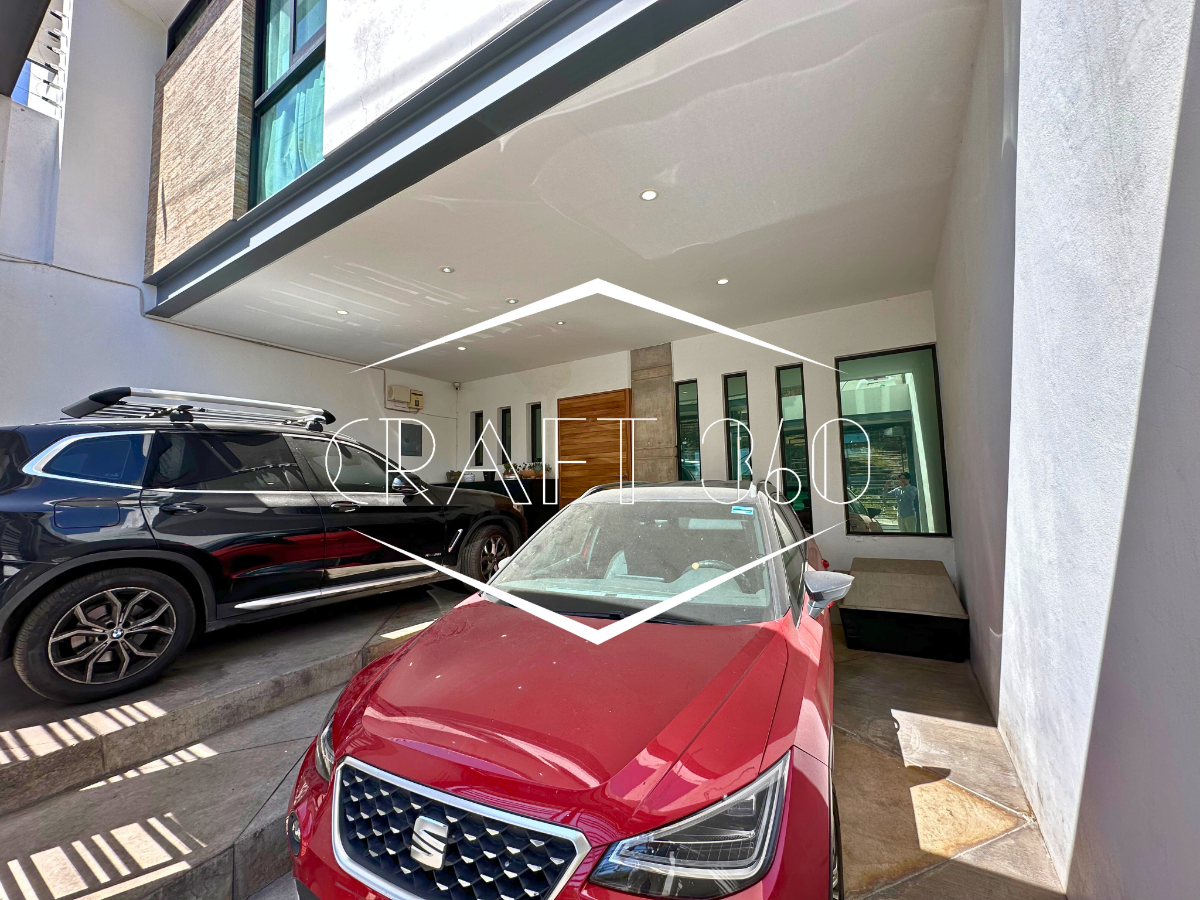





































 Ver Tour Virtual
Ver Tour Virtual

