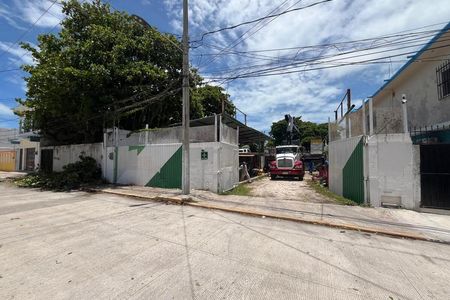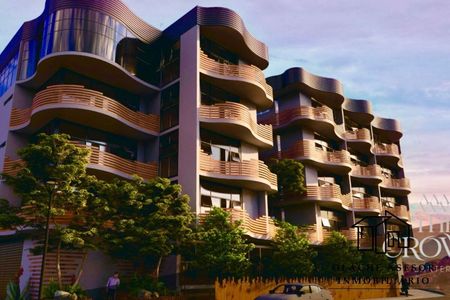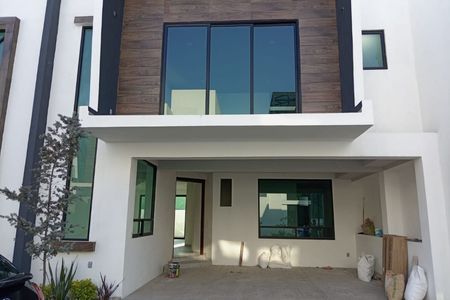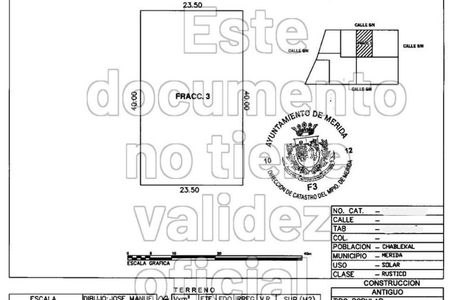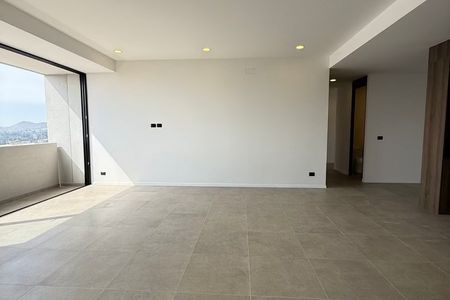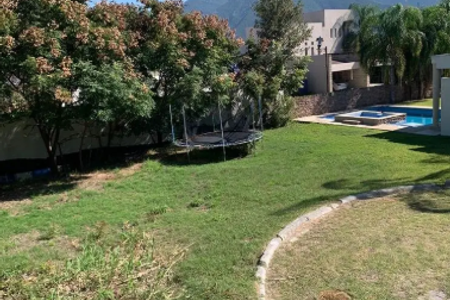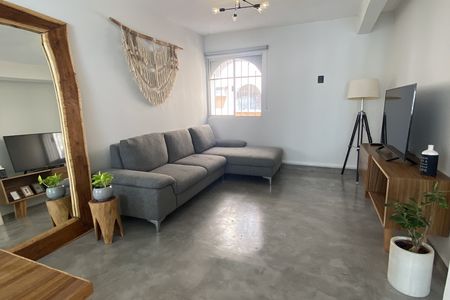Townhouse located in Temozón Norte, one of the areas with the highest appreciation and development in the city of Mérida. Close to the most outstanding entertainment centers and private hospitals.
Delivery November 2025
PRICE AND MEASUREMENTS
$4,750,000.00MXN
Land 130.73m2
Construction 189.09m2
Payment Methods
30% down payment
Own resources and bank credit
Process your bank credit at no cost
DESCRIPTION
GROUND FLOOR
-Covered garage for two cars
-Living room
-Dining room
-Kitchen
-Half bathroom
-Service room with bathroom
-Pool
-Terrace
UPPER FLOOR
-Master bedroom with walk-in closet, bathroom, and balcony
-Secondary bedroom with walk-in closet, bathroom, and balcony
EQUIPMENT
Polished travertine marble floors
Maya cream marble countertops in bathrooms
San Gabriel black granite countertop in kitchen
Pool of 3.8mx2.4m
Floor-to-ceiling mahogany door
Kitchen equipped with lower and upper mahogany cabinets
Installation ready for irrigation system (pipes) NO EQUIPMENT
Electric water heater
Electric stove
AMENITIES
*Perimeter wall
*Green areas
*Outdoor terrace
*Private lounge
*Visitor parking
*Security booth
*Electric gate
Visit us today!
More Information:
Irving Yavier Burgos Gómez (999) 334- 9878
**Contract registration number with PROFECO: 4313/2024
**The images are illustrative and may not represent the final result. The decoration and furniture shown are not included in the price.
**Prices are for reference, do not constitute a binding offer, and may change without prior notice. They do not include notarial fees, taxes, or financing costs.
**The location, dimensions, and environment shown may vary according to the development of the project.
**It is recommended to verify conditions on-site with a certified advisor.
**Promotions valid only during their validity.Casa tipo Townhouse ubicado en Temozón Norte, una de las zonas con mayor plusvalía y desarrollo en la ciudad de Mérida. En cercanía de los más sobresalientes centros de entretenimiento y hospitales privados.
Entrega noviembre 2025
PRECIO Y MEDIDAS
$4,750,000.00MXN
Terreno 130.73m2
Construcción 189.09m2
Formas de Pago
Enganche del 30%
Recurso propio y Crédito bancario
Tramita tu crédito bancario sin costo
DESCRIPCIÓN
PLANTA BAJA
-Cochera techada para dos autos
-Sala
-Comedor
-Cocina
-Medio baño
-Cuarto de servicio con baño
-Piscina
-Terraza
PLANTA ALTA
-Recámara principla con closet vestidor, baño y balcón
-Recámara secundaria con closet vestidor, baño y balcón
EQUIPAMIENTO
Pisos de marmol travertino puebla liso con acabado brillos
Mesetas de mármol crema maya en baños
Meseta de granito negro San Gabriel en cocina
Piscina de 3.8mx2.4m
Puerta de caobilla de piso a techo
Cocina equipada con gaveteros inferiores y superiores de caobilla
Instalación lista para el sistema de riego (tuberías) NO EQUIPO
Calentador eléctrico
Estufa eléctrica
AMENIDADES
*Barda perimetral
*Áreas verdes
*Terraza al aire libre
*Salón privado
*Estacionamiento de visitas
*Caseta de vigilancia
*Portón eléctrico
¡Visítanos hoy!
Más Informes:
Irving Yavier Burgos Gómez (999) 334- 9878
**Número de registro de contrato de adhesión ante PROFECO: 4313/2024
**Las imágenes son ilustrativas y pueden no representar el resultado final. La decoración y mobiliario mostrado no está incluido en el precio.
**Los precios son de referencia, no constituyen oferta vinculante y pueden cambiar sin previo aviso. No incluyen gastos notariales, impuestos ni costos de financiamiento.
**La ubicación, dimensiones y entorno mostrado pueden variar conforme al desarrollo del proyecto.
**Se recomienda verificar condiciones en sitio con asesor certificado.
**Promociones válidas solo durante su vigencia.
 House for Sale in Temozón Norte, Mérida, YucatánCasa en Venta en Temozón Norte, Mérida, Yucatán
House for Sale in Temozón Norte, Mérida, YucatánCasa en Venta en Temozón Norte, Mérida, Yucatán
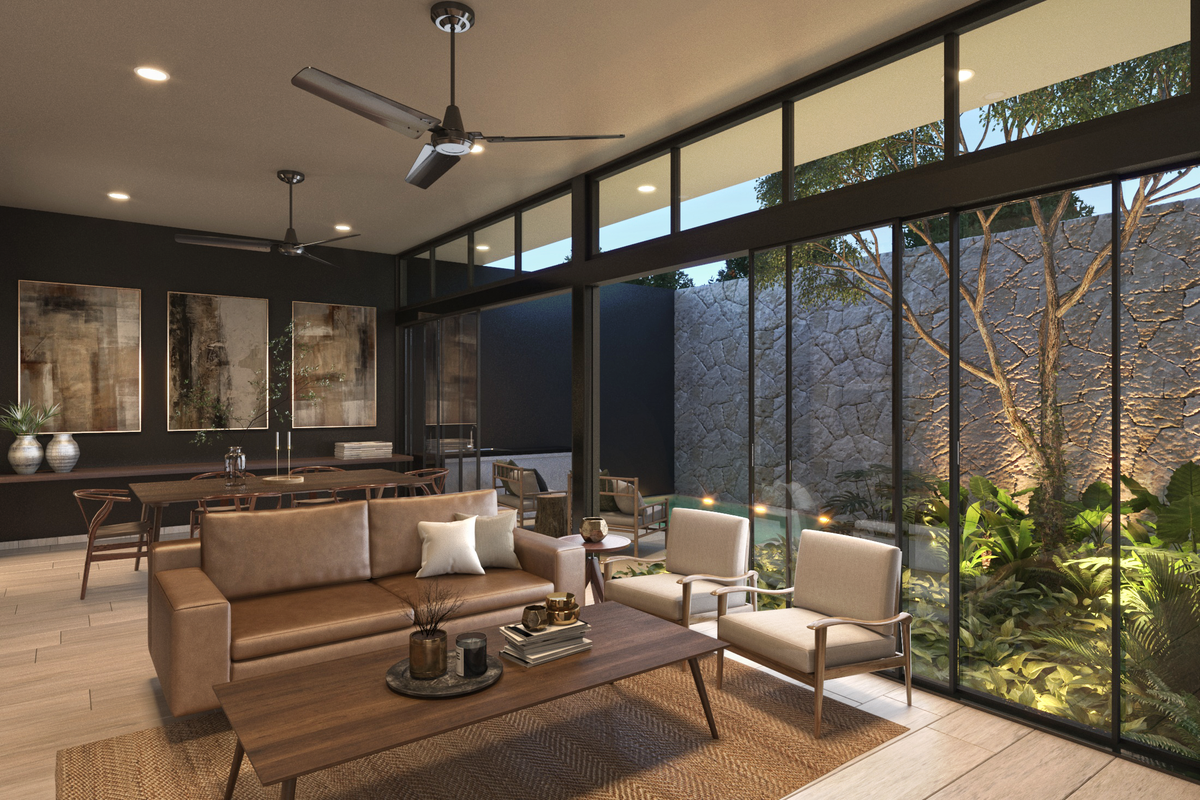





 Ver Tour Virtual
Ver Tour Virtual



