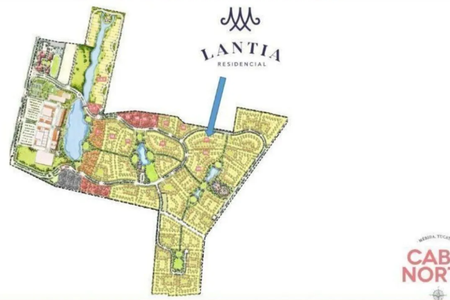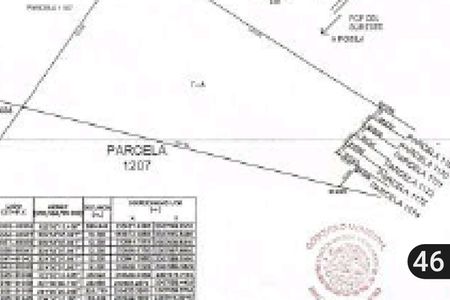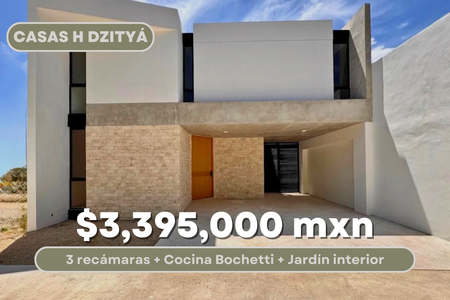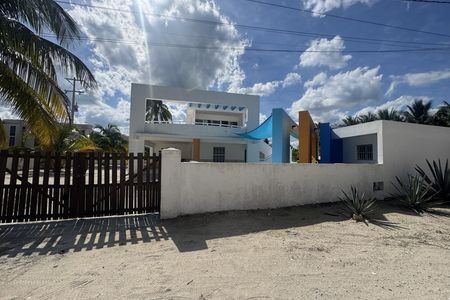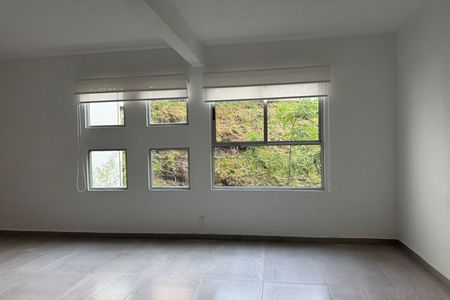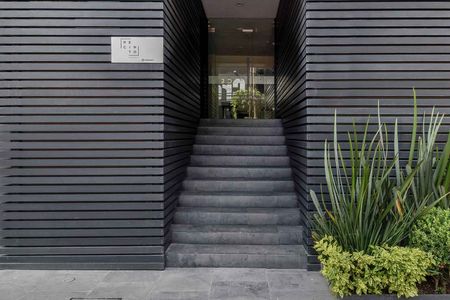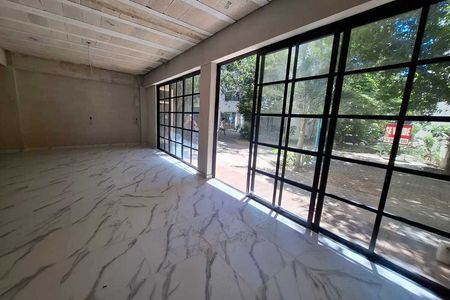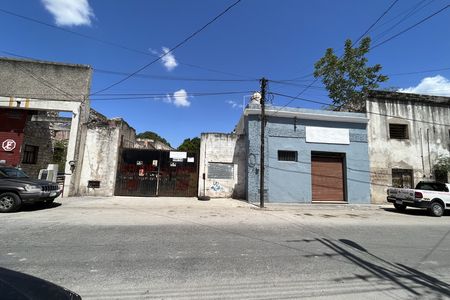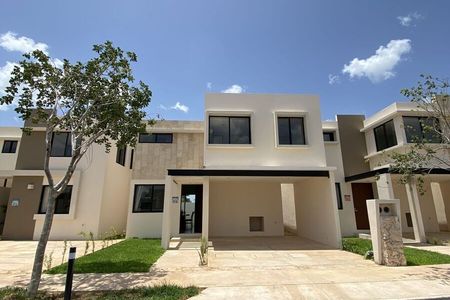SALE OF LAND IN VISTAS DEL PEDREGAL TONALÁ, WITH A SUBDIVIDED DEVELOPMENT PROJECT
“El Guayabo” is a plot of land located in the Vistas del Pedregal neighborhood, Tonalá, Jalisco
Just 15 minutes from the center of Tonalá
The Land currently has a Lottery development project for housing construction.
The project currently has 116 lots in a total area of 24,580,91m2
The land adjoins house developments which have all the lighting and sewerage services attached to the land, it has already been developed around the land.
The neighborhood has several housing developments, shops, butchers, Bodega Aurrera, School, Parks, places to eat, etc...
General Project Data:
• Type of urban planning action to be developed: Private, in the single-family modalities, as well as shops and services.
• Proposed Use: Housing, Commerce, Institutional Equipment and Green and Open Spaces.
• Specific Field: High Density Single Family Housing, High Intensity Neighborhood Commerce, High Intensity Neighborhood Trade, Neighborhood Institutional Equipment, Green, Open and Recreational Neighborhood Spaces and Urban Infrastructure
• Location: The Application Area is located within the urban development plan of the urban population center urban district TON-14 “MISMALOYA” to the south of the Pedregal district of Santa María.
Gross area of the property to be developed:
• 24,580.91 m2
RI-VL road restriction area, Av. Arquitectos VC (05) indicated in the urban development plan for the population center:
• 1,567.23 m2
Net Area:
• 23,013.68 m2
Living Area:
• 18,195.17
Neighborhood and District Commerce and Services Area:
• Neighborhood 860.67m2. District 3,957.94 m2
Area of Cession Areas for destinations:
• Required 3,537.63m2
• Projected 3,680.61m2
INFRASTRUCTURE:
Electricity: The study area has infrastructure that provides the electrical energy service provided by the CFE for the different activities that are carried out. The feasibility of service before the CFE is currently being processed
Public lighting: there is a service in the study area, the luminaires that will be proposed in the project that promotes this study, will comply with the guidelines established by the CFE itself and the lighting management of the city council itself.
Drinking water: to supply the drinking water service, the corresponding viability was requested from the operating agency SIAPA, and the feasibility of service is being processed by the SIAPA.
Drainage and Sewerage: for the drainage and sewerage service, the corresponding viability was requested from the operating agency SIAPA, and the feasibility of service before SIAPA is being processed.VENTA DE TERRENO EN VISTAS DEL PEDREGAL TONALÁ, CON PROYECTO DE DESARROLLO LOTEADO
“El Guayabo” es un Terreno ubicado en la colonia Vistas del Pedregal, Tonalá, Jalisco
A tan solo 15 minutos del Centro de Tonalá
El Terreno actualmente cuenta con un proyecto de desarrollo Loteado para la construcción de Viviendas.
Actualmente el proyecto cuenta con 116 Lotes en un área total de 24,580.91m2
El terreno colinda con desarrollos de casas lo cual tiene todos los servicios de alumbrado y alcantarillado alado del terreno, ya está desarrollado alrededor del Terreno.
La colonia cuanta con Varios desarrollos de viviendas, tiendas, carnicerías, Bodega Aurrera, Escuela, Parques, lugares para comer, etc.…
Datos Generales del Proyecto:
• Tipo de Acción urbanística para desarrollar: Privada, en las modalidades de unifamiliar, así como comercios y servicios.
• Uso Propuesto: Habitacional, Comercio, Equipamiento Institucional y Espacios verdes y abiertos.
• Giro Especifico: Habitacional Unifamiliar Densidad Alta, Comercio Vecinal intensidad alta, Comercio Barrial intensidad alta, Equipamiento Institucional Vecinal, Espacios Verdes, abiertos y recreativos Vecinales e Infraestructura Urbana
• Localización: El Área de aplicación se localiza dentro del plan de desarrollo urbano de centro de población distrito urbano TON-14 “MISMALOYA” al sur del fraccionamiento Pedregal de Santa María.
Superficie Bruta del predio a desarrollar:
• 24,580.91 m2
Superficie de restricción vial RI-VL, Av. Arquitectos VC (05) señalada en el plan de desarrollo urbano de centro de población:
• 1,567.23 m2
Superficie Neta:
• 23,013.68 m2
Superficie Habitacional:
• 18,195.17
Superficie de Comercio y Servicios Vecinales y Distritales:
• Vecinal 860.67m2. Distrital 3,957.94 m2
Superficie de Áreas de cesión para destinos:
• Requerida 3,537.63m2
• Proyectada 3,680.61m2
INFRASTRUCTURA:
Electricidad: El área de estudio cuentan con infraestructura que presta el servicio de energía eléctrica proporcionado por la CFE para las distintas actividades que se realizan. Actualmente se encuentra en trámite la factibilidad de servicio ante CFE
Alumbrado público: existe el servicio en el área de estudio, las luminarias que se propondrán en el proyecto que promueve este estudio, serán conforme a los lineamientos que establezcan la propia CFE y la dirección de alumbrado del propio ayuntamiento.
Agua potable: para abastecer del servicio de agua potable, se solicitó al organismo operador SIAPA la viabilidad correspondiente, se encuentra en trámite la factibilidad de servicio ante el SIAPA.
Drenaje y Alcantarillado: para el servicio de drenaje y alcantarillado, se solicitó al organismo operador SIAPA la viabilidad correspondiente, se encuentra en trámite la factibilidad de servicio ante SIAPA.
 LAND FOR SALE IN VISTAS DEL PEDREGAL, TONALÁ, WITH DEVELOPMENT PROJECTTERRENO EN VENTA EN VISTAS DEL PEDREGAL ,TONALÁ, CON PROYECTO DE DESARROLLO
LAND FOR SALE IN VISTAS DEL PEDREGAL, TONALÁ, WITH DEVELOPMENT PROJECTTERRENO EN VENTA EN VISTAS DEL PEDREGAL ,TONALÁ, CON PROYECTO DE DESARROLLO
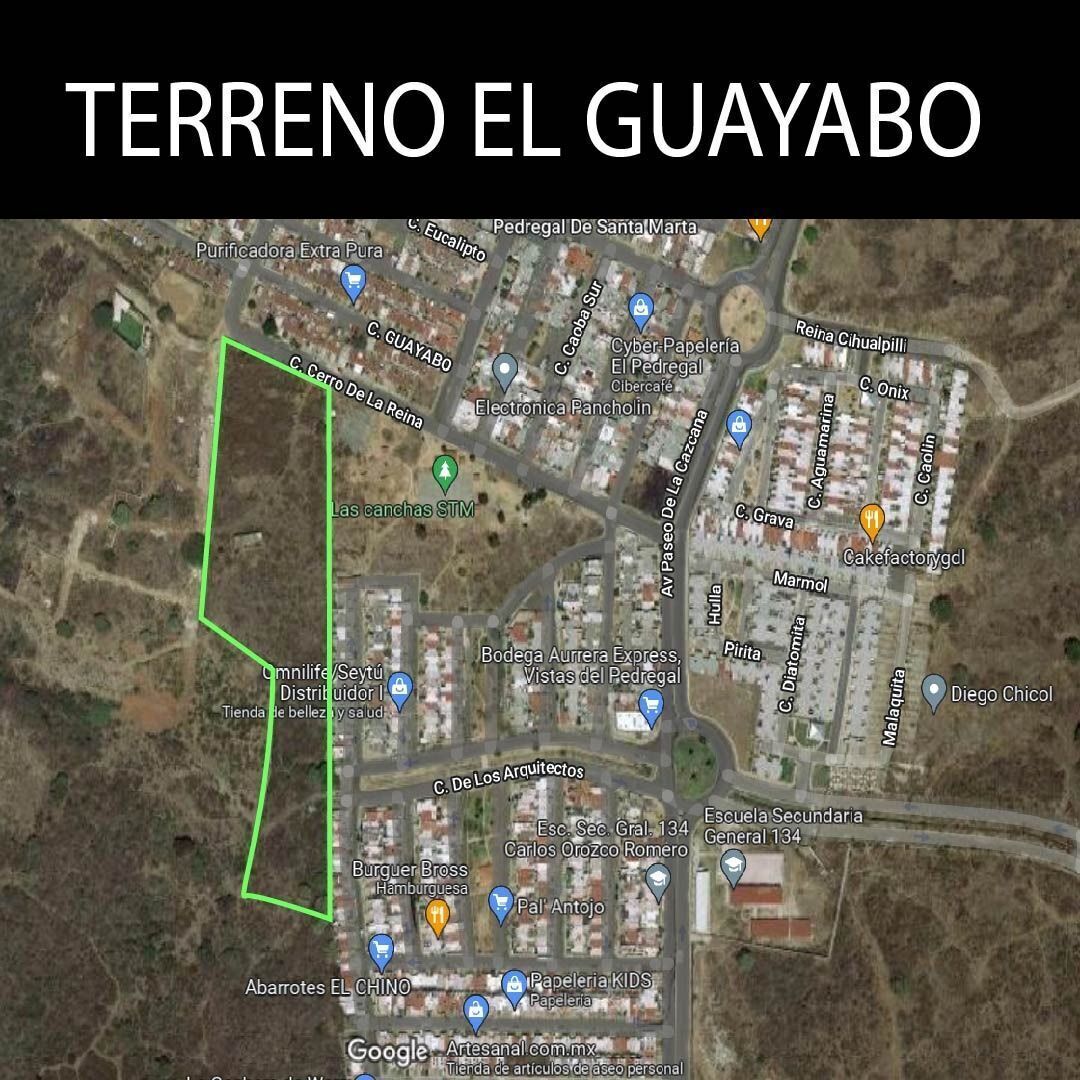












 Ver Tour Virtual
Ver Tour Virtual

