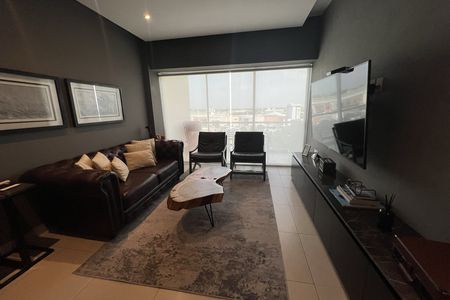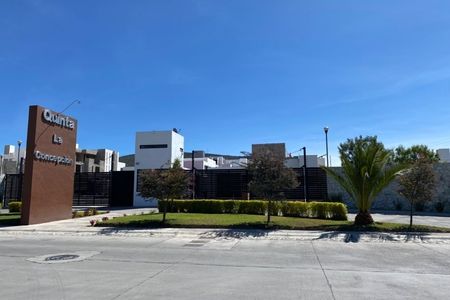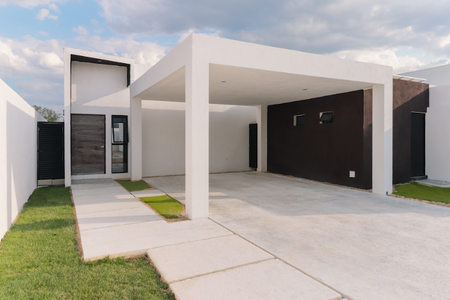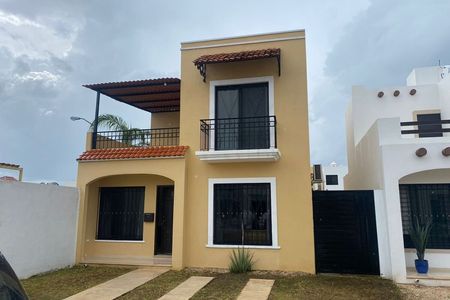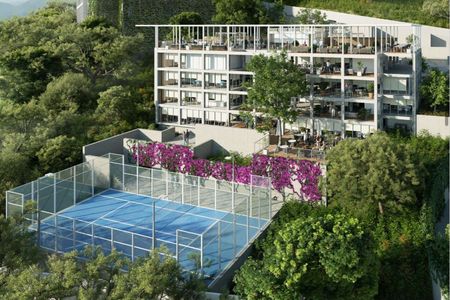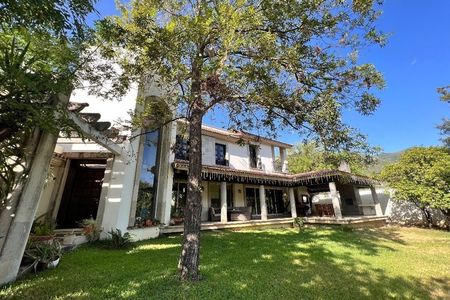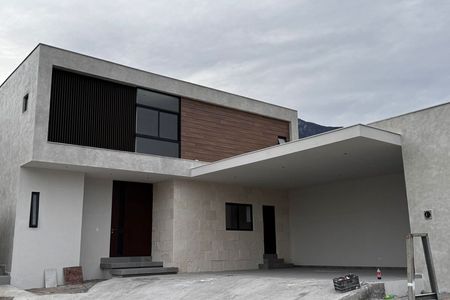Zalam is a housing complex located in the Magical Town of Valladolid, in the state of Yucatán. The development is distributed through a central green axis which connects the entire project and in which the shed and the main amenities surrounding the lake are located.
The project is organized by means of 4 clusters, which give a total of 514 lots. The first cluster is intended for macrolots while the other 3 are for residential lots. Each cluster has its own park, encouraging recreational activities.
The design of the development was designed to promote green areas distributed along the roads and walkways that link the entire project to promote contact with nature.
Amenities:
• Security Booth (29.75 m2): Access to the development has a security booth for
ensure security around the clock by means of access and exit control.
• Lake: At the center of the development is the lake, which functions as a nucleus for the amenities that unfold around it, creating an environment of relaxation.
• Club House (366.43 m2): Located at the center of the development, articulating the different clusters
There is the club house, which opens onto the lake and has amenities such as a restaurant, pool area with sunbeds and bathrooms to enjoy fun moments surrounded by nature.
• Mirador (74.07 m2): Around the lake is the viewpoint, which allows you to enjoy
a 360 view of the natural areas of the complex.
• Yoga Point (13.85 m2): In direct contact with nature, between gardens and the lake, there is a space designed to enjoy the practice of yoga.
• Outdoor Grill (18.09 m2): On the lake shore there are two outdoor grill areas with a bar and dining area.
• Garden (7.06 m2): There is a space dedicated to an orchard which can be visited, located on the edge of the lake.
• Sports fields (639.00 m2): At the center of the complex there are two sports fields, which are a paddle court and a soccer field 5, to promote sports and the enjoyment of recreational activities.
• Parks: Within each cluster there is a park to promote recreational activities. Each park has an area for grill, pet park and games for children. In the same way, the design of the walkers allows you to enjoy outdoor walks.
300M2 LISTED LOT
LOT 4
12X25M2
WE HAVE FUNDING PLANS
PRICE YOURS WITH US
DELIVERY 2026Zalam es un complejo habitacional ubicado en el pueblo Mágico de Valladolid, en el estado de Yucatán. El desarrollo se distribuye por medio de un eje verde central el cual conecta todo el proyecto y en el cual se encuentran la caseta y las amenidades principales en torno al lago.
El proyecto se organiza por medio de 4 clústers, los cuales dan un total de 514 lotes. El primer clúster está destinado para macrolotes mientras los otros 3 son para lotes residenciales. Cada clúster cuenta con su propio parque, fomentando actividades recreativas.
El diseño del desarrollo se planteó para fomentar las áreas verdes distribuidas a lo largo de las vialidades y andadores que unen todo el proyecto para propiciar el contacto con la naturaleza.
Amenidades:
• Caseta de Vigilancia (29.75 m2): El acceso al desarrollo cuenta con caseta de vigilancia para
procurar la seguridad durante todo el día por medio de un control de acceso y salida.
• Lago: Al centro del desarrollo se ubica el lago, el cual funciona como núcleo para las amenidades las cuales se desenvuelven en torno a él, generando un ambiente de relajación.
• Casa Club (366.43 m2): Ubicada al centro del desarrollo, articulando los diferentes clústers
se encuentra la casa club, la cual se abre hacia el lago y cuenta con amenidades como restaurante, área de piscina con asoleaderos y baños para disfrutar de divertidos momentos en torno a la naturaleza.
• Mirador (74.07 m2): En torno al lago se encuentra el mirador, el cual permite disfrutar de
una vista 360 hacia las áreas naturales del complejo.
• Yoga Point (13.85 m2): En contacto directo con la naturaleza, entre jardines y el lago se encuentra un espacio destinado para disfrutar de la práctica de yoga.
• Outdoor Grill (18.09 m2): A la orilla del lago se cuenta con dos zonas para grill al exterior con una barra y área para comer.
• Huerto (7.06 m2): Se tiene un espacio destinado para un huerto el cual se puede visitar, ubicándose al borde del lago.
• Canchas deportivas (639.00 m2): Al centro del complejo se tienen dos canchas deportivas las cuales son una cancha de pádel y una cancha de fútbol 5, para fomentar el deporte y el disfrute de actividades recreativas.
• Parques: Dentro de cada clúster se cuenta con un parque para propiciar las actividades recreativas. Cada parque tiene un área para grill, pet park y juegos para niños. De igual manera el diseño de los andadores permite disfrutar de caminatas al aire libre.
LOTE COTIZADO 300M2
LOTE 4
12X25M2
TENEMOS PLANES DE FINANCIAMIENTO
COTIZA EL TUYO CON NOSOTROS
ENTREGA 2026
 Residential Plot for sale in Tierra ZalamTerreno residencial en venta en Tierra Zalam
Residential Plot for sale in Tierra ZalamTerreno residencial en venta en Tierra Zalam
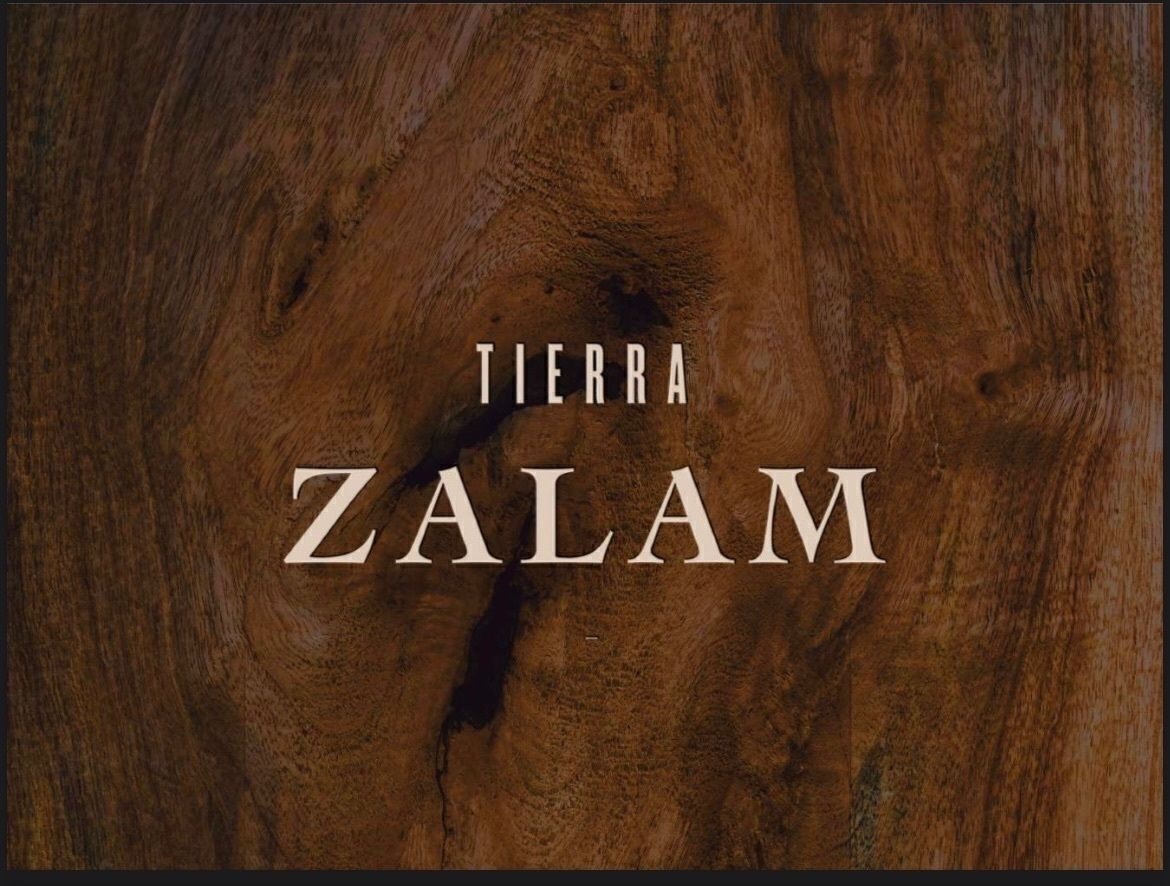





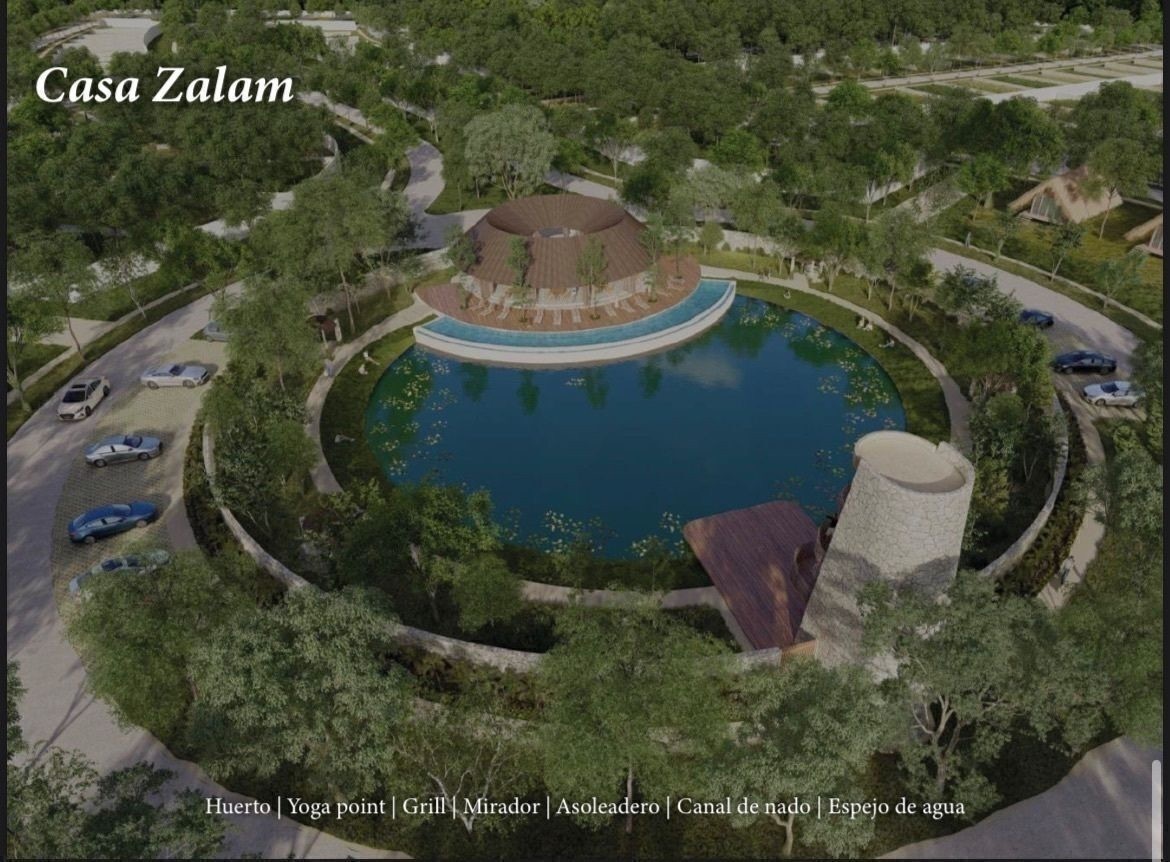


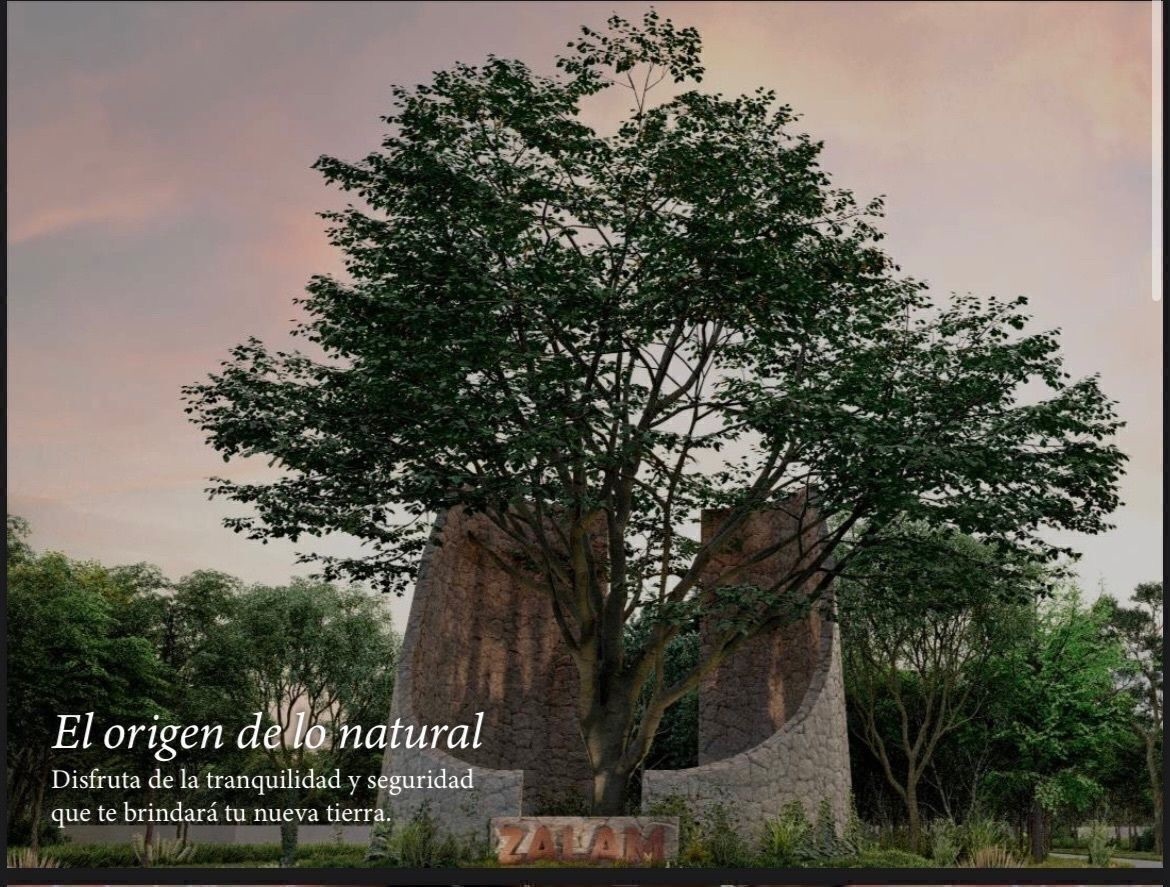
 Ver Tour Virtual
Ver Tour Virtual

