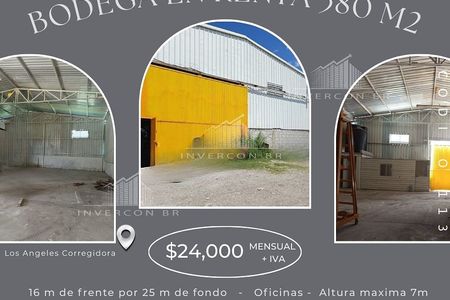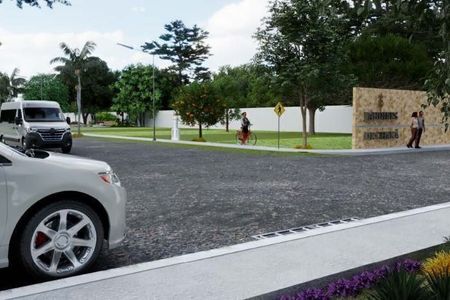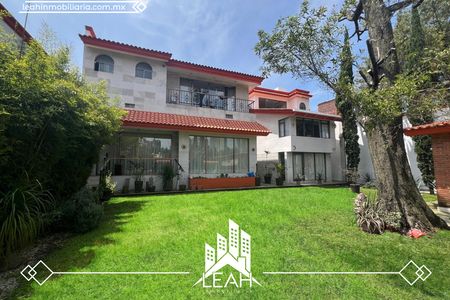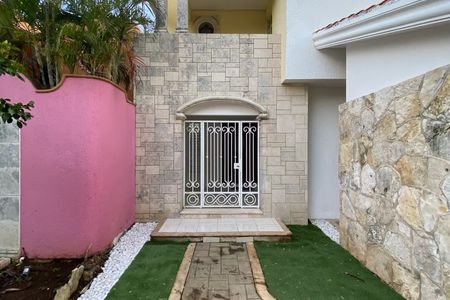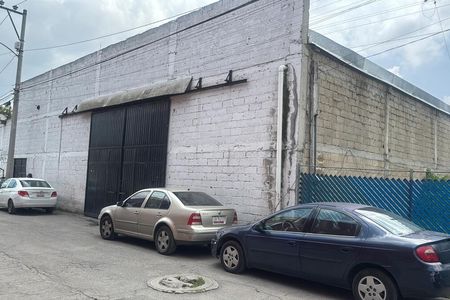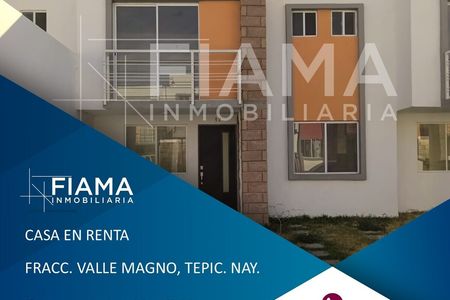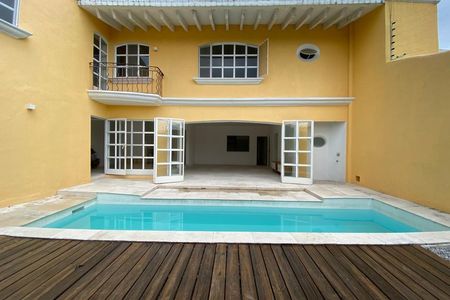Beautiful two-level double and triple height house, located inside the Fairway of the Avándaro Golf Club near hole 6 in an extraordinary luxury country residential. The only residence on the golf course without adjoining neighbors surrounded by lots of nature in a super quiet and quiet area, the place is naturally protected, it also has professional surveillance equipment, with qualified personnel and with advanced technological equipment 24 hours a day, and it also benefits from the surveillance that the Avándaro Golf Club has, which guarantees the safety of its inhabitants.
This house offers a super warm environment all year round, on the ground floor the windows are reinforced with double glazing that prevents cold air from entering, conserving internal heat, it also has a lot of natural lighting provided by large skylights and an excellent radiant heating system installed on the floors of the property.
It has a large flat plot of 2100 m2 with borders to the South, East and West with a crystal clear river from the snowmelt of Nevado de Toluca and to the north with the Fairway of the Avándaro Golf Club. The property has 955 m2 of construction, six bedrooms and five bathrooms, one of the bedrooms is very large with six beds and a large fireplace, it has a dream master bedroom, located on the ground floor with a mini living room, private terrace and hammock, a huge double bathroom, bathroom with steam and pressure shower; there is plenty of space in the house for visitors because it has a reception and three rooms, one of them is combined with a glass covered terrace with stunning views of the countryside, family room or office.
The kitchen is very spacious with a large island with a white marble and wooden surface, the dining room with integrated teppanyaki, a family-size jacuzzi, close to the kitchen and bar, with a machine room and all the equipment, a large games room, and a low cellar (underground) ideal for storing wines.
The residence has a small suite-type house ideal for guests, with three bedrooms, the main one with closet, two full bathrooms, yoga and meditation room.
Beautiful garden, country dining room with charming Veranda, next to the river, “roofed” area with only plants and vines and large round marble table, for 12 people and lazy Susan, for outdoor family meals and lunches.
A large rear area, for fans of growing vegetables.
The ENTIRE house with RADIANT heating that starts from the bottom of all the wooden floors on both ground and upper floors, including the concrete floor parts.
Large tank so there is no shortage of water, 6 Sharp solar panels that provide electricity to reduce consumption and the cost of a CFE bill by a significant percentage,
in addition to 5 solar water heaters.
Additionally separately spacious room for individual or group yoga and meditation practice (15 people) oriental style and upstairs 2 suites for visitors, each with a full bathroom.
Separate construction with housing for service people, with kitchen and bathroom and another for staff assisting visitors with their own bathroom.
Ample parking area for almost 10 cars.
A zipline over 20 meters long between trees
and tree for adults and children very safe and fun.
A basketball basket.
An interesting and fun addition:
Right on this side, we made a faithful copy of the labyrinth of the Cathedral of Chartres in France, (dating from 1200 AD), which invites you to practice a very special way to “meditate in motion”, it is flat and consists of walking it alone or with 3 other companions, with your eyes closed and barefoot, guided only, with the small round and soft stones, which you “feel” warning that you are leaving the path, and to continue centered and in several concentric circles of various sizes, reaching the center of the labyrinth in +~20 minutes, where you already open Your eyes and you “rejoice ”.Hermosa casa de dos niveles de doble y triple altura, ubicada dentro del Fairway del Club de golf Avándaro ceca del hoyo 6 en un extraordinario residencial campestre de lujo. Única residencia dentro del campo de golf sin vecinos contiguos rodeada de mucha naturaleza en una zona super tranquila y silenciosa, el lugar está protegido naturalmente, además tiene un equipo de vigilancia profesional, con personal calificado y con equipo tecnológico de avanzada las 24 horas, además se beneficia de la vigilancia que tiene el club de Golf Avándaro, lo que garantiza la seguridad de sus habitantes.
Esta casa ofrece un ambiente súper cálido durante todo el año, en la planta baja las ventanas están reforzadas con vidrios dobles que impiden entrar el aire frío conservando el calor interno, también tiene mucha iluminación natural aportada por grandes tragaluces y un excelente sistema de calefacción radiante instalado en los pisos de la propiedad.
Tiene un amplio terreno plano de 2100 m2 con colindancias al Sur, Este y Oeste con río de aguas cristalinas del deshielo del Nevado de Toluca y al Norte con el Fairway del Club de golf Avándaro. La propiedad tiene 955 m2 de construcción, seis recamaras y cinco baños, una las recámaras es muy grande con seis camas y gran chimenea, tiene una recámara principal de ensueño, ubicada en la planta baja con mini sala, terraza privada y hamaca, un enorme baño doble lavabo, baño con vapor y regadera de presión; hay mucho espacio en la casa para las visitas pues tiene una recepción y tres salas una de ellas se combina con una terraza techada de cristal con impactante vista al campo, family room u oficina.
La cocina es muy amplia con isla grande con superficie de mármol blanco y madera, el comedor con teppanyaki integrado, jacuzzi tamaño familiar, cerca de cocina y bar, con cuarto de máquinas y todo el equipamiento, amplio salón de juegos, cava baja (subterránea) ideal para la conservación de los vinos.
La residencia tiene pequeña casa tipo suites ideal para los de invitados, con tres recámaras, la principal con closet, dos baños completos, sala de yoga y meditación.
Bello jardín, comedor campestre con encantadora Veranda, junto al río, área “techada” solamente con plantas y enredaderas y gran mesa de mármol redonda, para 12 personas y lazy susan, para comidas y almuerzos familiares al aire libre.
Una amplia área trasera, para aficionarse al cultivo de hortalizas.
TODA la casa con calefacción RADIANTE que parte desde abajo de todos los pisos de madera en ambas plantas baja y alta, incluyendo las partes de piso de concreto.
Cisterna de gran tamaño para que no falte agua, 6 paneles solares Sharp que proporcionan electricidad para disminuir el consumo y costo de recibo CFE en importante porcentaje,
además de 5 calentadores solares de agua.
Adicionalmente por separado amplio salón para practica de yoga y meditación individual o grupal (15 personas) estilo oriental y arriba 2 suites para visitas, cada una con baño completo.
Construcción separada con vivienda para personas de servicio, con cocina y baño y otra para el personal ayudantes de las visitas con baño propio.
Área de estacionamiento amplio para casi 10 autos.
Una tirolesa de más de 20 metros de largo entre árbol
y árbol para adultos y niños muy segura y divertida.
Una canasta de Básquetbol.
Un agregado interesante y divertido:
Justo por esa parte realizamos una copia fiel del laberinto de la Catedral de Chartres en Francia, (data de 1200 dc) que invita a practicar un modo muy especial para “meditar en movimiento”, es plano y consiste en transitarlo solo o con 3 compañeros más, con los ojos cerrados y descalzos, guiándose únicamente, con las pequeñas piedritas redondas y suaves, que “sientes” avisando que sales del camino, y para seguir centrado y en varios círculos concéntricos de diversos tamaños, llegando en +~20 minutos al centro del laberinto, donde ya abres los ojos y te “regocijas”.
 LUXURY RESIDENCE AVANDARO GOLF CLUBRESIDENCIA DE LUJO CLUB DE GOLF AVANDARO
LUXURY RESIDENCE AVANDARO GOLF CLUBRESIDENCIA DE LUJO CLUB DE GOLF AVANDARO
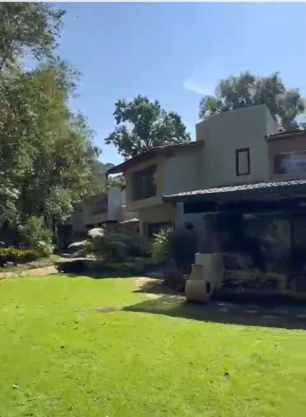
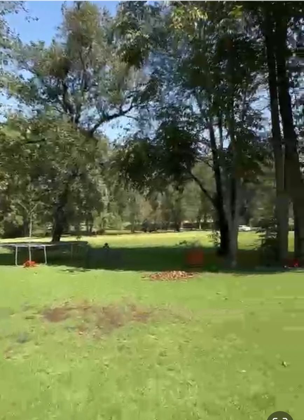
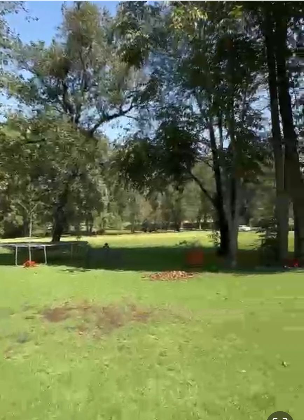
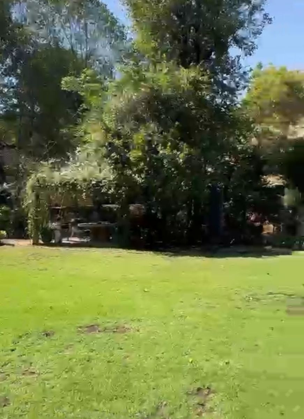
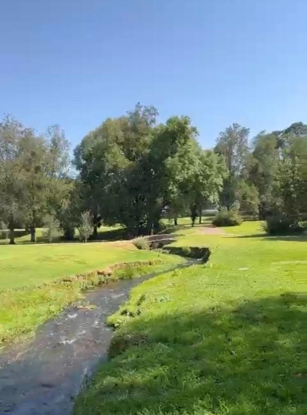
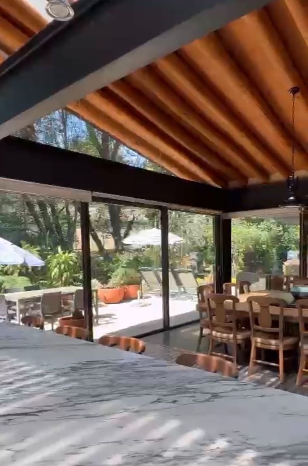
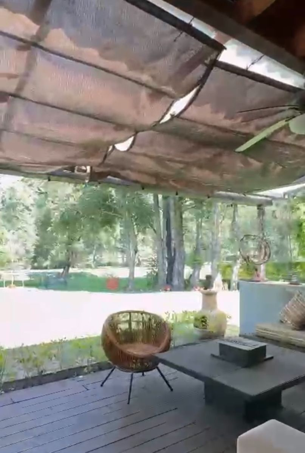
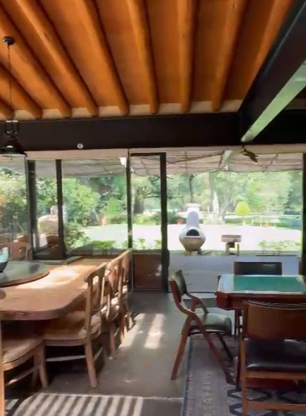
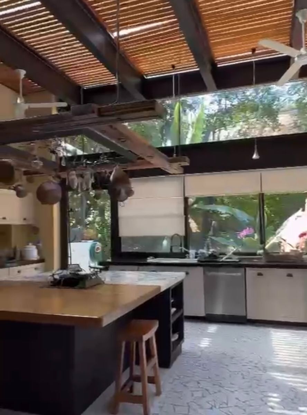
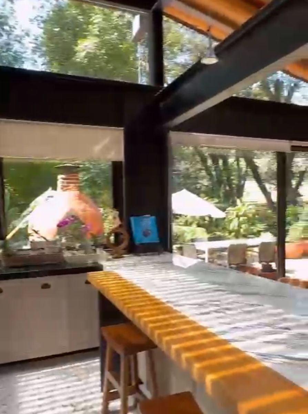
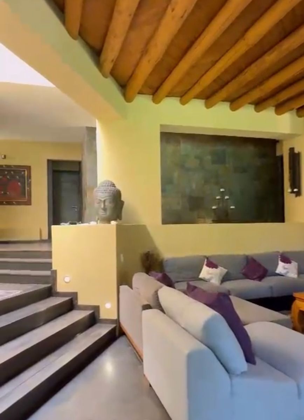
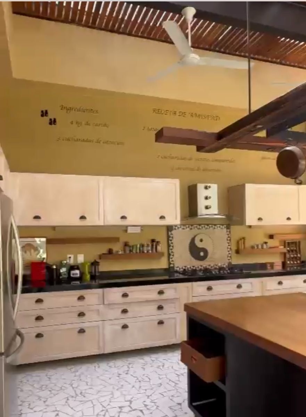
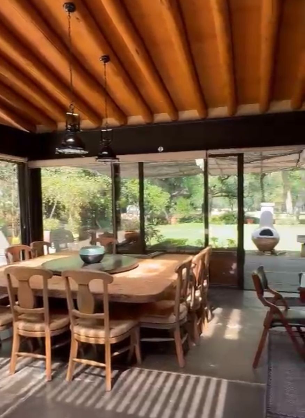
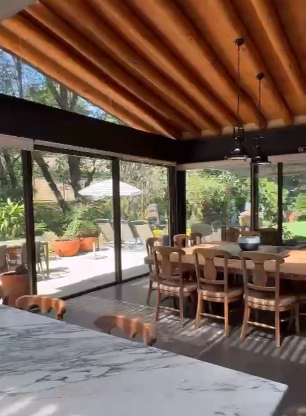
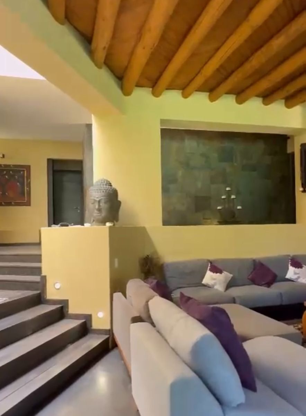
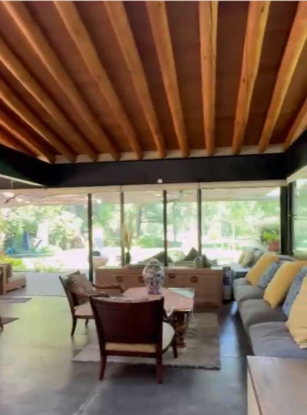
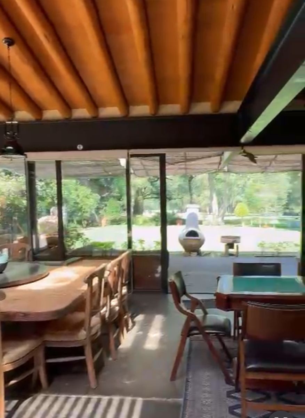
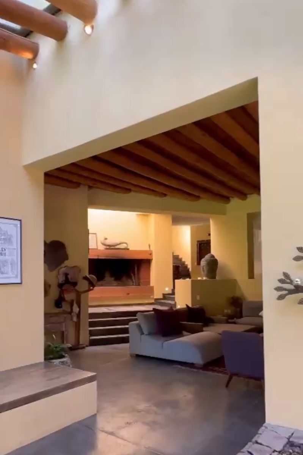
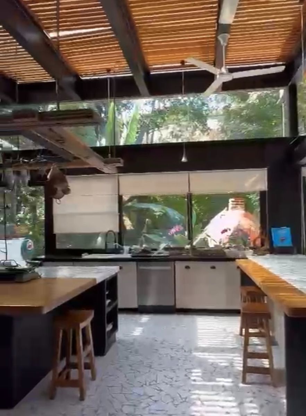
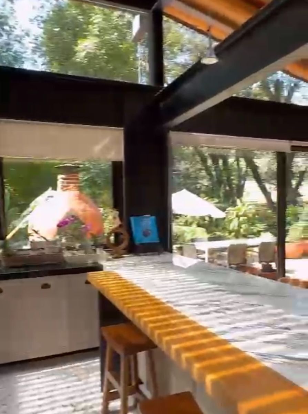
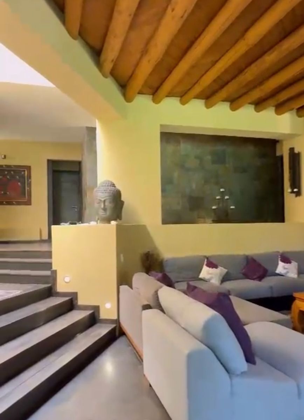
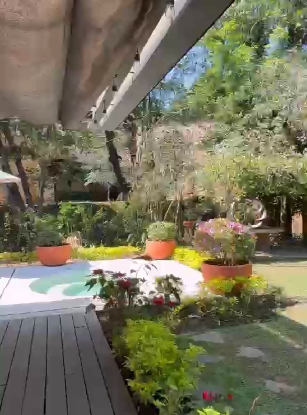
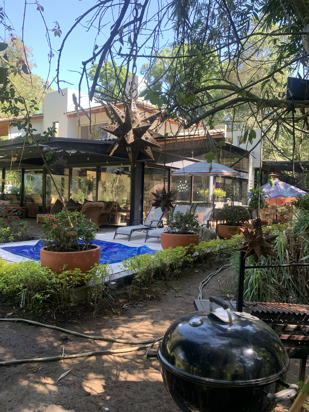
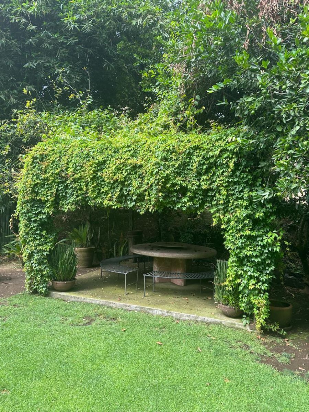
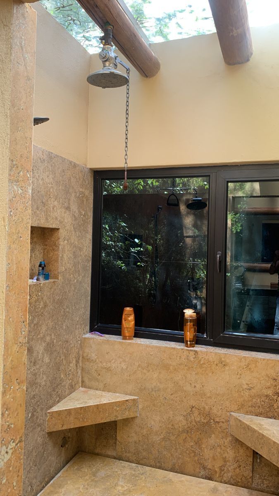
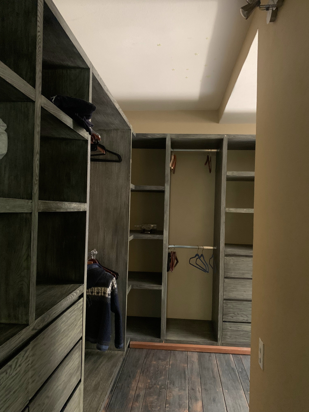
 Ver Tour Virtual
Ver Tour Virtual


