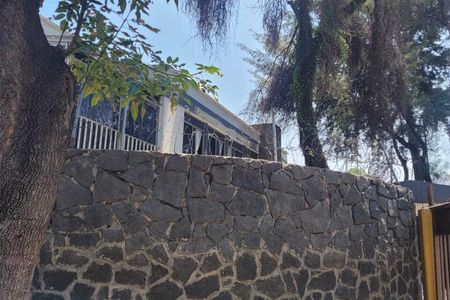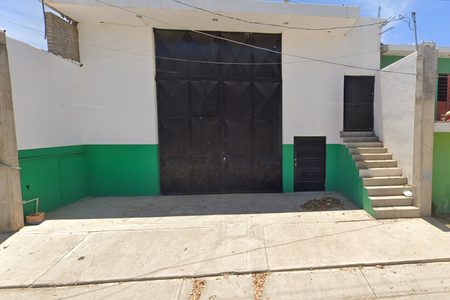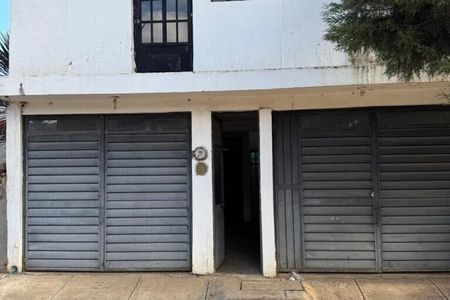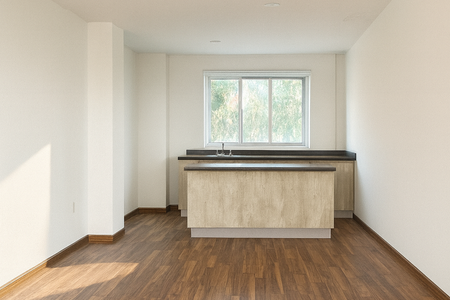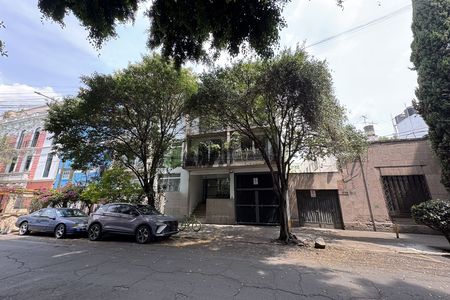Excellent location. At the height of the Outlet Las Plazas de Lerma. Located just 7 minutes from the highway to Toluca, entering through the Industrial Zone in the Municipality of Ocoyoacac, Edomex (before Metepec and Lerma), in the Llano del Compromiso, enjoying privacy in a quiet and safe area. Unbeatable location to connect with highways that go to various states of the Mexican Republic (such as Querétaro, San Luis Potosí, Morelos, Guadalajara, Michoacán), without entering CDMX.
265 m2 of warehouse:
📍150 m2 with a roof height of 6 meters (average)
📍115 m2 divided between office and warehouse on the 1st level with a height of 2.7 meters.
Administrative offices:
📍122 m2 on the 2nd level.
Block walls and KR18 sheet metal on sides and roof over a metal structure.
Hydraulic concrete floor resistant to 5 tons/m2.
Excellent finishes and installations.
Three-phase current and shared cistern with a capacity of 9,000 liters.
Independent electricity meter and gas tank for each warehouse.
Entrance gate of 4.5 meters height (for all types of trucks and trailers).
5 parking spaces/warehouse.
Guardhouse.
Security:
Fire protection system (smoke detectors, extinguishers, and alarm bell for industrial warehouses).
High-security locks and padlocks.
1st Level or Ground Floor:
Dressing rooms for staff.
Visitor bathroom
Bathrooms with shower and urinal for workers.
Office for warehouse manager.
2 extra small warehouses with a key.
2nd Level:
Two bathrooms (men and women) for administrative staff.
Food area with sink.
Delivered sanitized.Excelente ubicación. A la altura del Outlet Las Plazas de Lerma. Localizada a solo 7 mins de la carretera a Toluca, entrando por la Zona Industrial en el Municipio de Ocoyoacac, Edomex (antes de Metepec y Lerma), en el Llano del Compromiso, gozando de privacidad en un área tranquila y segura. Inmejorable ubicación para conectar con carreteras que van a diversos estados de la República Mexicana (como Querétaro, San Luis Potosí, Morelos, Guadalajara, Michoacán), sin entrar a la CDMX.
265 m2 de bodega:
📍150 m2 con techumbre de 6 mts altura (promedio)
📍115 m2 divididos entre oficina y bodega en 1er nivel con altura de 2.7 mts.
De oficinas administrativas:
📍122 m2 en 2do nivel.
Muros de block y lámina KR18 en laterales y techo sobre estructura metálica.
Suelo de concreto hidráulico resistente a 5 tons/mt2.
Excelentes acabados e instalaciones.
Corriente trifásica y cisterna compartida de 9,000 Lts de capacidad.
Medidor de luz y tanque de gas independientes para cada bodega.
Portón de entrada de 4.5 mts altura (para todo tipo de camión y trailer).
5 cajones de estacionamiento/bodega.
Caseta de vigilancia.
Seguridad:
Sistema contra incendios (detectores de humo, extintores y timbre de alarma para bodegas industriales).
Chapas y candados de alta seguridad.
1er. Nivel o PB:
Vestidores para personal.
Baño de visitas
Baños con ducha y mingitorio para operarios.
Oficina para responsable de bodega.
2 bodeguitas extras con llave.
2do. Nivel:
Dos baños (hombres y mujeres) para administrativos.
Área para alimentos con tarja.
Se entrega sanitizada.
 RENTAL OF NEW WAREHOUSE IN OCOYOACAC STATE OF MEXICORENTA DE BODEGA NUEVA EN OCOYOACAC ESTADO DE MEXICO
RENTAL OF NEW WAREHOUSE IN OCOYOACAC STATE OF MEXICORENTA DE BODEGA NUEVA EN OCOYOACAC ESTADO DE MEXICO
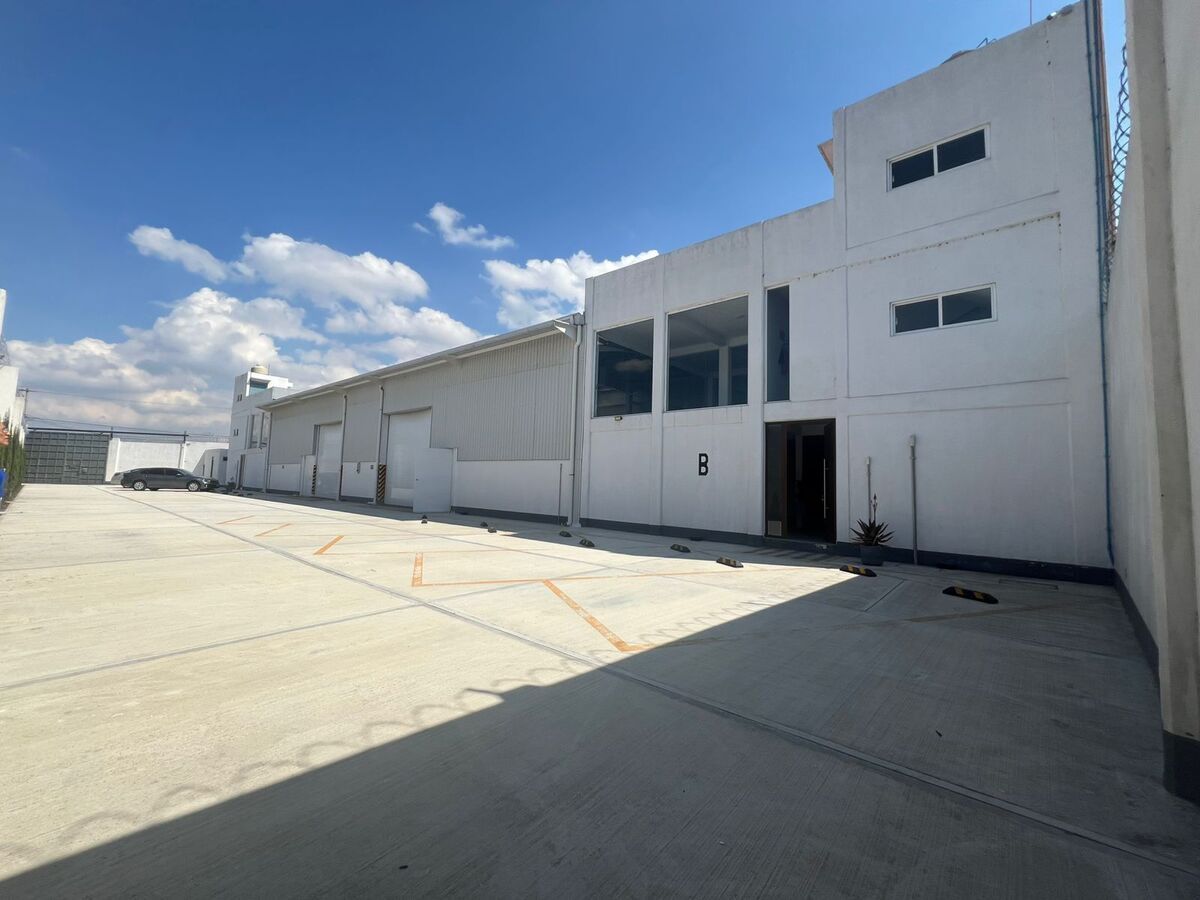








































 Ver Tour Virtual
Ver Tour Virtual


