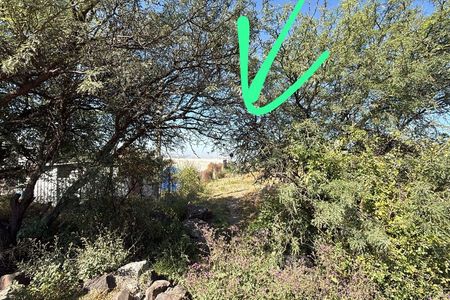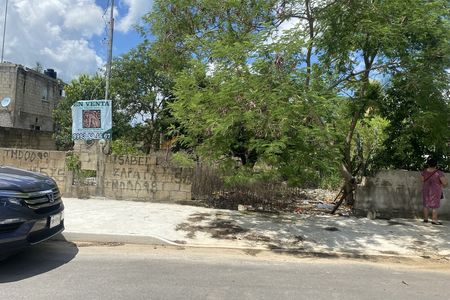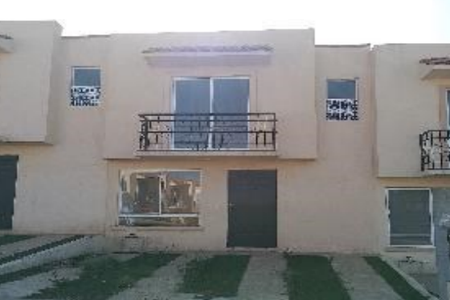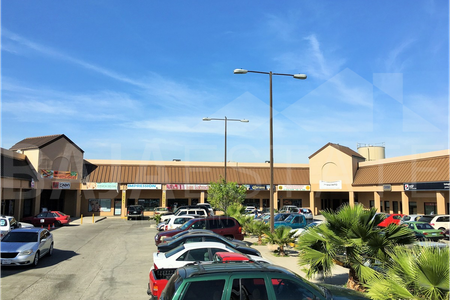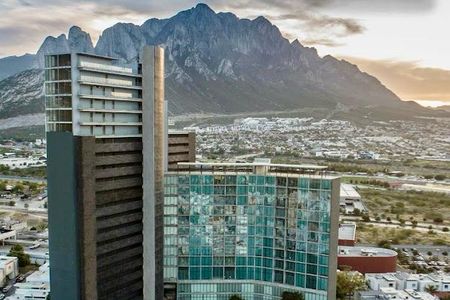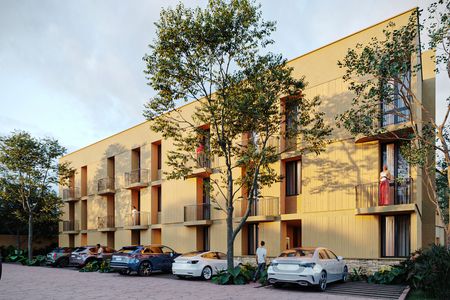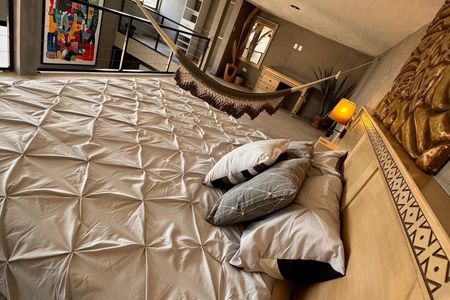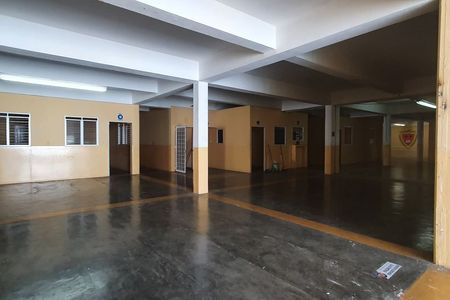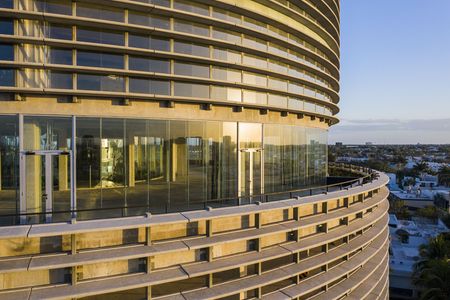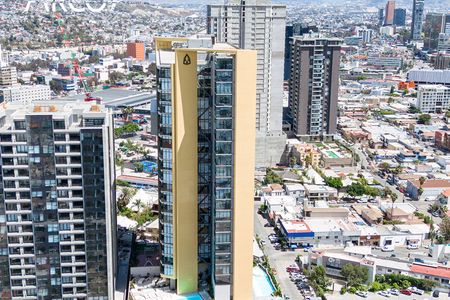House for sale with bedroom option on the ground floor, roof garden and garden.
Live safely, in one of the most developed areas in the city. In a subdivision surrounded by nature and without sacrificing comfort. With first-class infrastructure and roads; nearby schools and shopping malls, Wal-Mart Express, HEB, Golf Course. In the heart of Zibatá, surrounded by road circuits that connect with the entire city; 30 minutes from industrial parks such as: El Marqués and Benito Juárez; just 20 minutes from the UVM and 25 minutes from the Querétaro City Airport.
3 bedrooms with option to four
5 bathrooms
TV room
2 parking lots
Roof garden
T: 151.20 m2 | C: 219.94 m2 | RG: 42.03 m2
GROUND FLOOR
Garage for two cars
TV room with option to fourth bedroom
1 full bathroom
Kitchen with breakfast bar
Washing area
Sala
Dining room
Jardín
TALL FLOOR
2 bedrooms with closet and private bathroom
1 master bedroom with dressing room and private bathroom, balcony.
ROOF GARDEN
1 bedroom with private bathroom.
AMENITIES
Double security filter with security booth
Alberca
Children's play area
Coworking
Gym
Terrace with grill
Multipurpose room
**Price and availability subject to change without notice. The final finishes will be those agreed with the consumer in the respective contract, and may not match the images, virtual tour or exhibition house. Illustrative images, furniture not included.Venta de casa con opción a recámara en planta baja, roof garden y jardín.
Vive seguro, en una de las zonas de mayor desarrollo en la ciudad. Dentro de un fraccionamiento rodeado de naturaleza y sin sacrificar comodidad. Con infraestructura y vialidades de primer nivel; escuelas y plazas comerciales cercanas, Wal-Mart Express, HEB, Campo de Golf. En el corazón de Zibatá, rodeado de circuitos viales que se conectan con toda la ciudad; a 30 minutos de parques industriales como: El Marqués y Benito Juárez; A tan solo 20 minutos de la UVM y 25 minutos del Aeropuerto de la Ciudad de Querétaro.
3 recámaras con opción a cuatro
5 baños
Sala de TV
2 estacionamientos
Roof garden
T: 151.20 m2 | C: 219.94 m2 | RG: 42.03 m2
PLANTA BAJA
Cochera para dos autos
Sala de TV con opción a cuarta recámara
1 baño completo
Cocina con barra desayunadora
Área de lavado
Sala
Comedor
Jardín
PLANTA ALTA
2 recámaras con closet y baño privado
1 recámara principal con vestidor y baño privado, balcón.
ROOF GARDEN
1 recámara con baño privado.
AMENIDADES
Doble filtro de seguridad con caseta de vigilancia
Alberca
Zona de juegos Infantiles
Coworking
Gimnasio
Terraza con asador
Salón de usos múltiples
**Precio y disponibilidad sujeto a cambio sin previo aviso. Los acabados finales serán los pactados con el consumidor en el contrato respectivo, pudiendo no coincidir con las imágenes, recorrido virtual o casa muestra. Imágenes de carácter ilustrativo, no incluye muebles.
 HOUSE FOR SALE IN ZIBATÁ, Querétaro, with option to bedroom on the ground floorCASA EN VENTA EN ZIBATÁ, Querétaro, con opción a recámara en planta baja
HOUSE FOR SALE IN ZIBATÁ, Querétaro, with option to bedroom on the ground floorCASA EN VENTA EN ZIBATÁ, Querétaro, con opción a recámara en planta baja
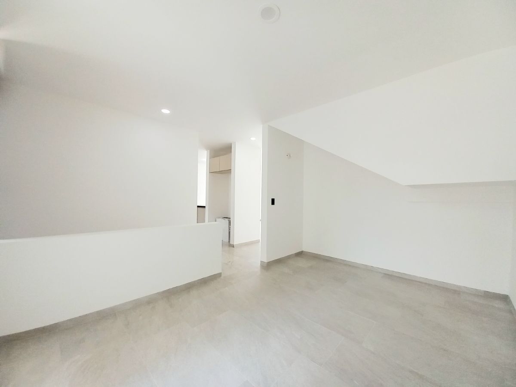


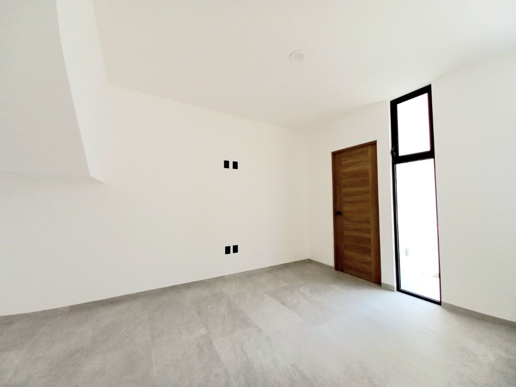


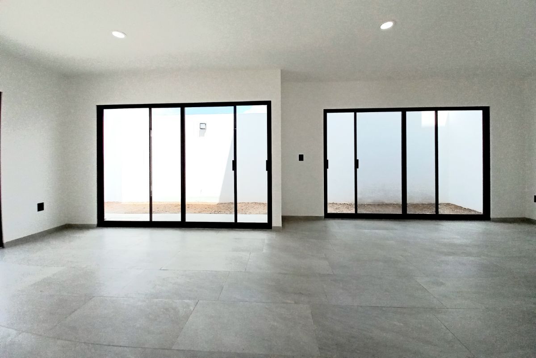

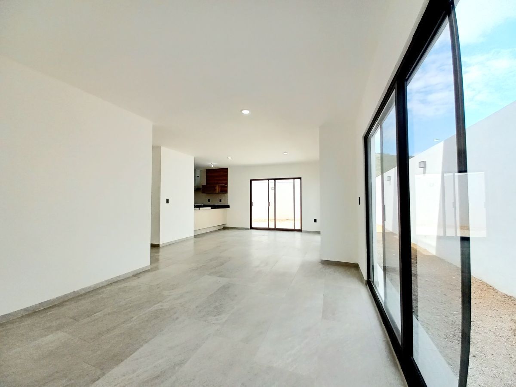
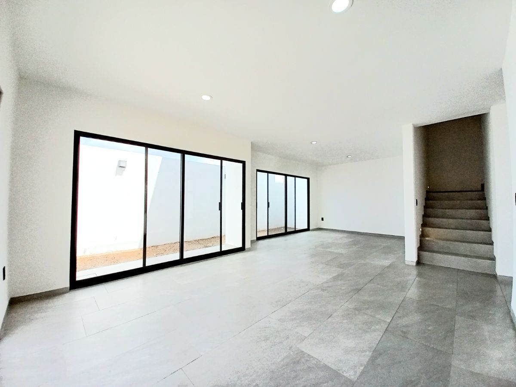

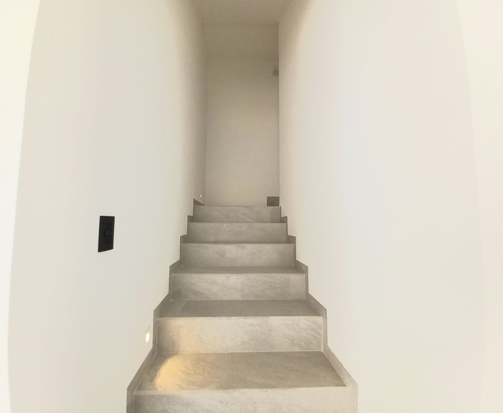
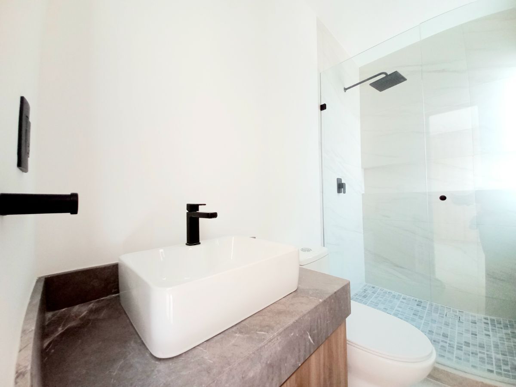
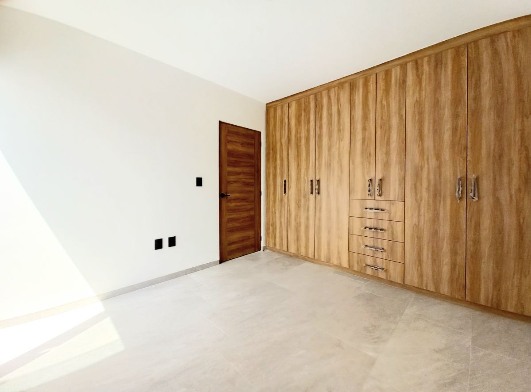
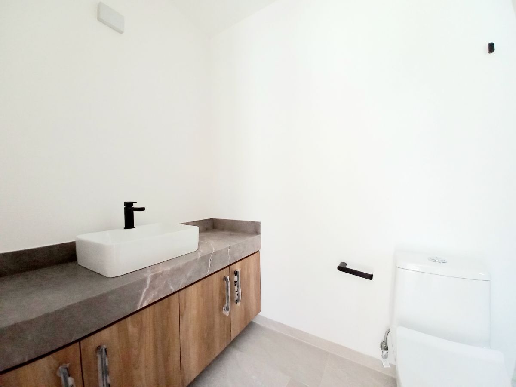
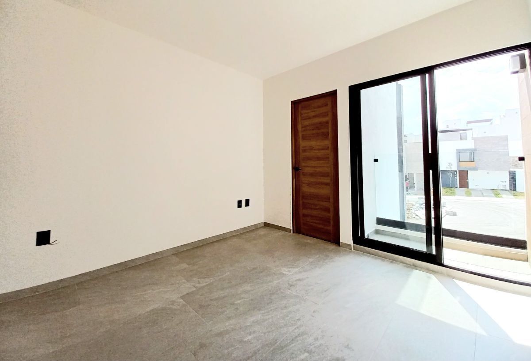

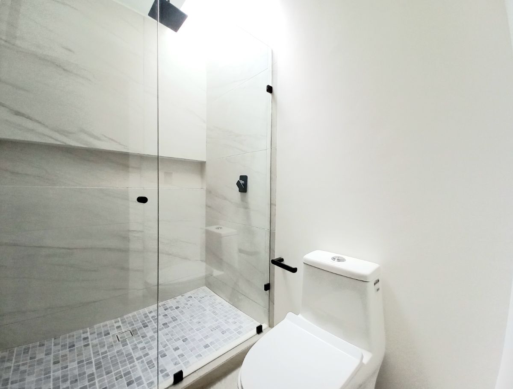
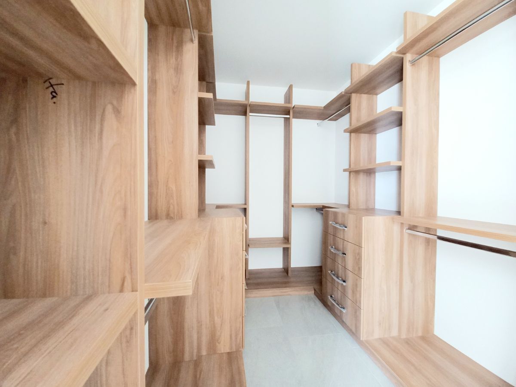


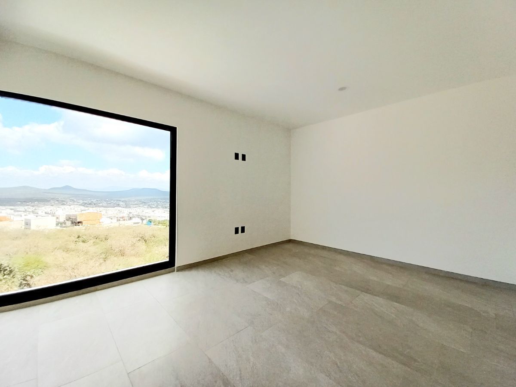
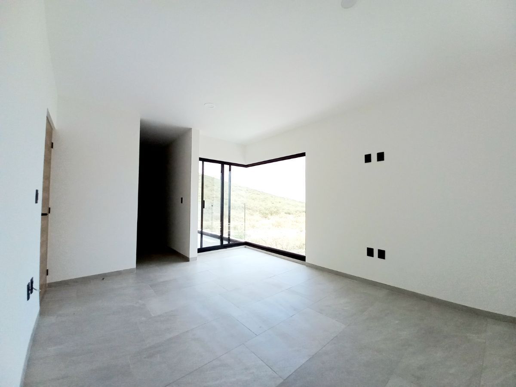

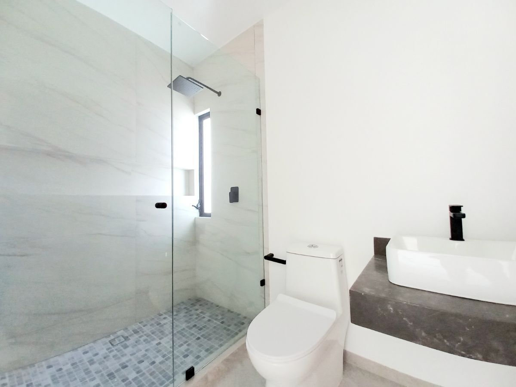
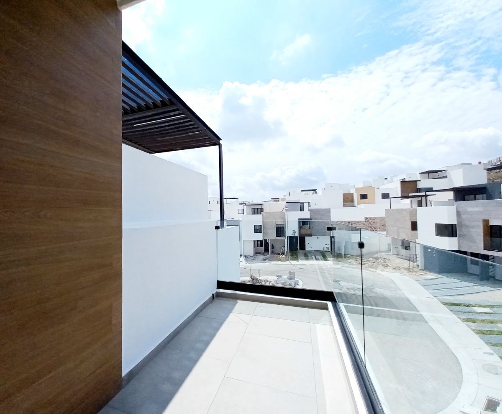
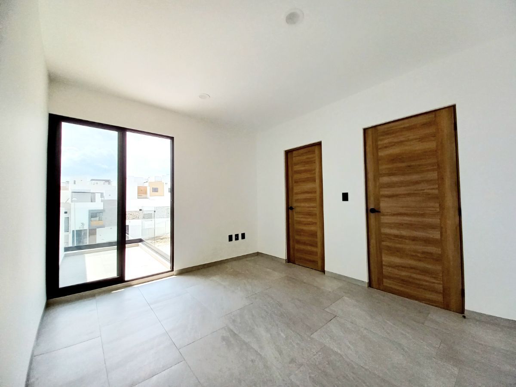

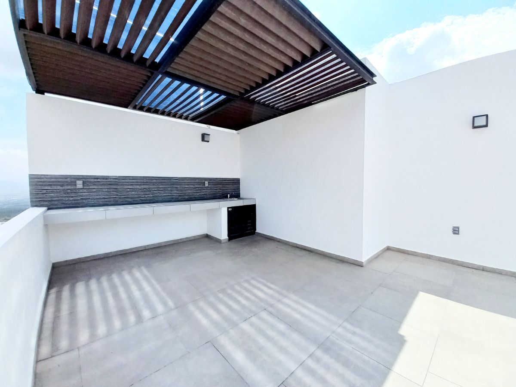
 Ver Tour Virtual
Ver Tour Virtual

