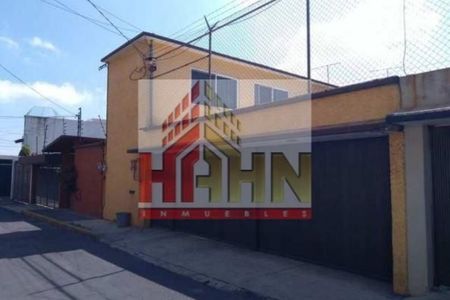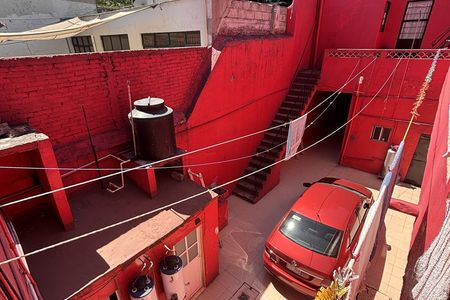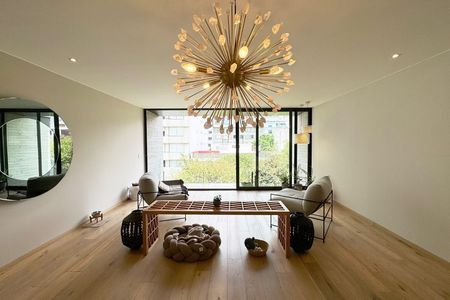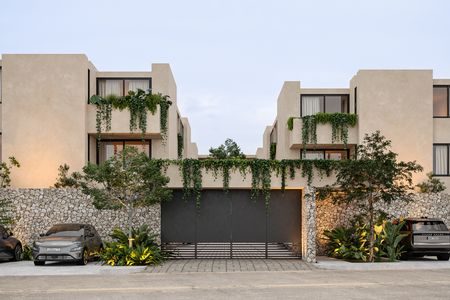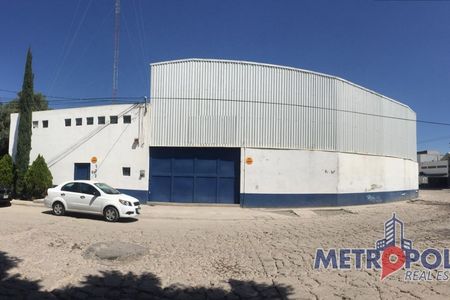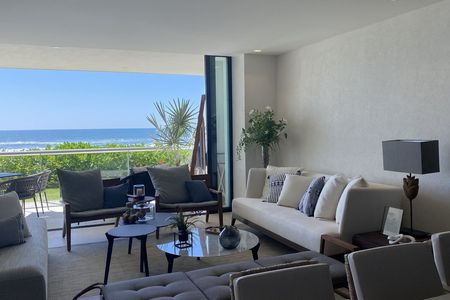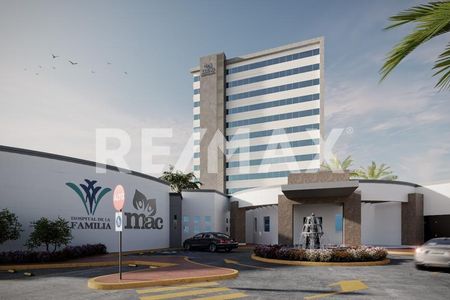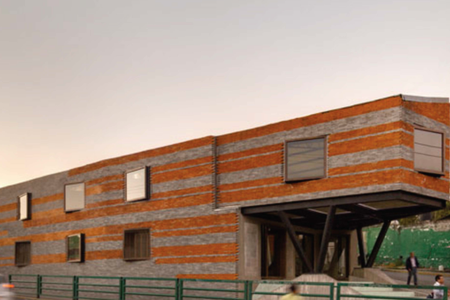This luxury project designed by the Artigas Architects firm. The vision for the project is based on creating an architectural ensemble that combines cutting-edge architecture and the history of the site where it is located, creating a unique image with a classic brick facade.
It has 10 apartments, with wooden floors, a living and dining area with marble flooring, a beautiful open-design kitchen, and very spacious bathrooms with excellent dressing rooms.
Pent Garden with luxury finishes on two levels with two bedrooms, bathrooms with dressing rooms, a Family Room to enjoy your favorite movies, a luxury kitchen, and a large terrace.
AMENITIES
Roof Garden
Lobby
Bicycle parking
Living area 83 m2
Balcony 6.6 m2
Private Roof Garden 44 m2
NOTES
- Prices and availability may vary without prior notice.
- Final design may vary
- Does not include furniture shown in images. They are merely illustrative.
- Prices do not include notarization or applicable taxes.
- Maturana Real Estate Consulting is only a commercial intermediary, therefore it is not responsible for the results of negotiations and agreements between buyer and seller.
- We have a privacy notice, if you wish to consult it here is the access: *
Payment can be made with personal resources or with a mortgage loan from any public or private institution, subject to the negotiation reached by the parties in the sale and the policies of the corresponding institution.
In credit operations, the total cost will be determined based on the variable amounts of credit concepts and notarial expenses.
NOM-247Este proyecto de gran lujo diseñado por el despacho de Artigas Arquitectos. La visión para el proyecto se basa en crear un conjunto arquitectónico en la que coincide la arquitectura de vanguardia e historia del sitio en donde se ubica, creando una imagen única con una fachada clásica de ladrillo
Cuenta con 10 departamentos, con pisos de madera, área de sala y comedor con piso de mármol, hermosa cocina de diseño abierto y baños muy amplios con excelente vestidor
Pent Garden con acabados de lujo de dos niveles con dos recámaras, baños con vestidor, Family Room para disfrutar de tus películas favoritas, una cocina de lujo y amplia terraza.
AMENIDADES
Roof Garden
Lobby
Estacionamiento bicis
Habitables 83 m2
Balcón 6.6 m2
Roof Garden Privado 44 m2
NOTAS
- Precios y disponibilidad pueden variar sin previo aviso.
- Diseño final puede variar
- No incluye mobiliario mostrado en imágenes. Son meramente ilustrativas.
- Precios no incluyen escrituración ni impuestos aplicables.
- Maturana Consultoría Inmobiliaria solo es intermediario comercial, por lo que no es responsable de los resultados de negociaciones y acuerdos entre comprador y vendedor.
- Contamos con aviso de privacidad, si desea consultarlo aquí el acceso : *
El pago podrá realizarse con recursos propios o con crédito hipotecario de cualquier institución, pública o privada, sujeto a la negociación que lleguen las partes de la compraventa y a las políticas de la institución correspondiente.
En las operaciones de crédito el costo total se determinará en función de los montos variables de conceptos de crédito y gastos notariales.
NOM-247
 PH DE 1 BEDROOM IN CUAUHTEMOCPH DE 1 RECAMARA EN CUAUHTEMOC
PH DE 1 BEDROOM IN CUAUHTEMOCPH DE 1 RECAMARA EN CUAUHTEMOC
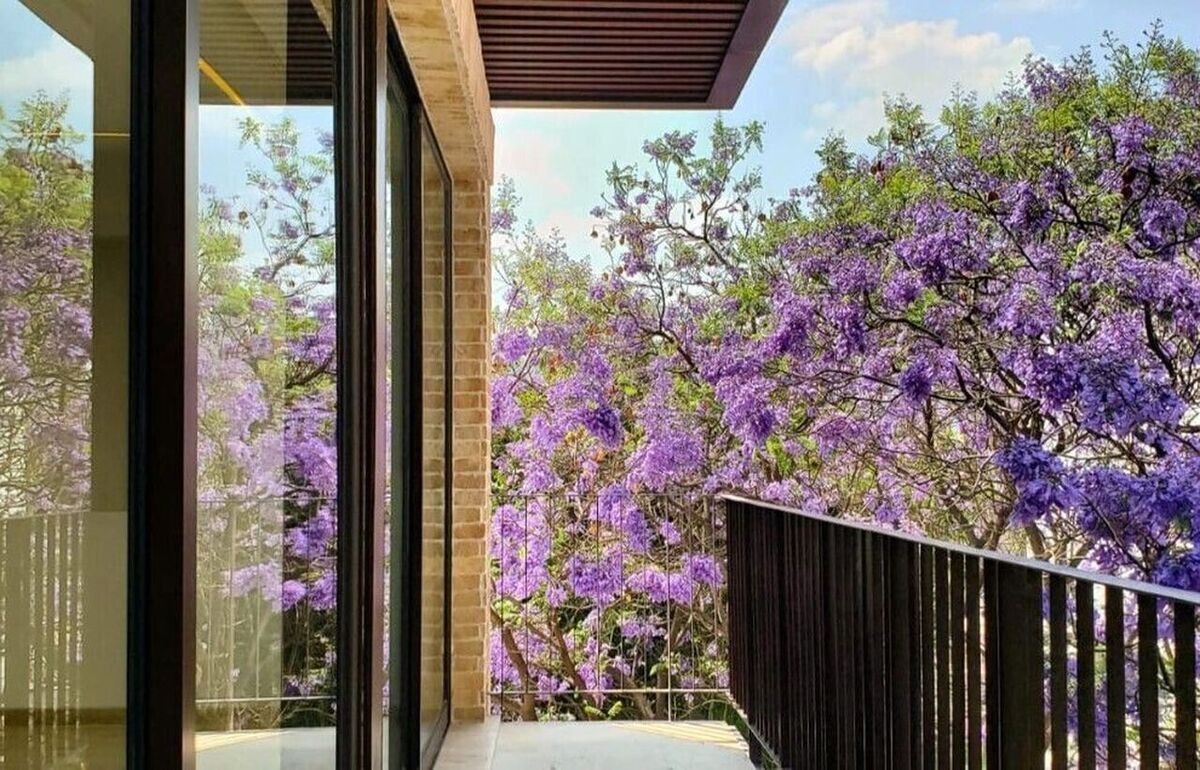

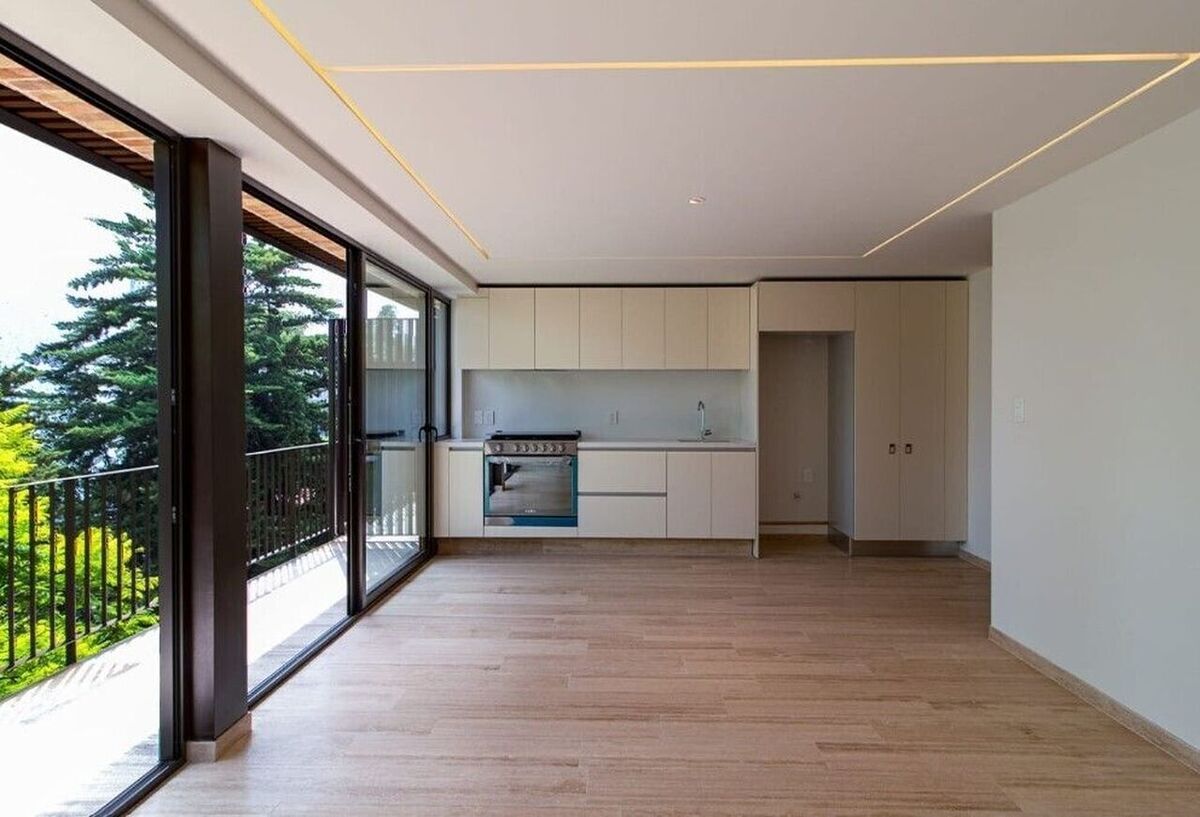


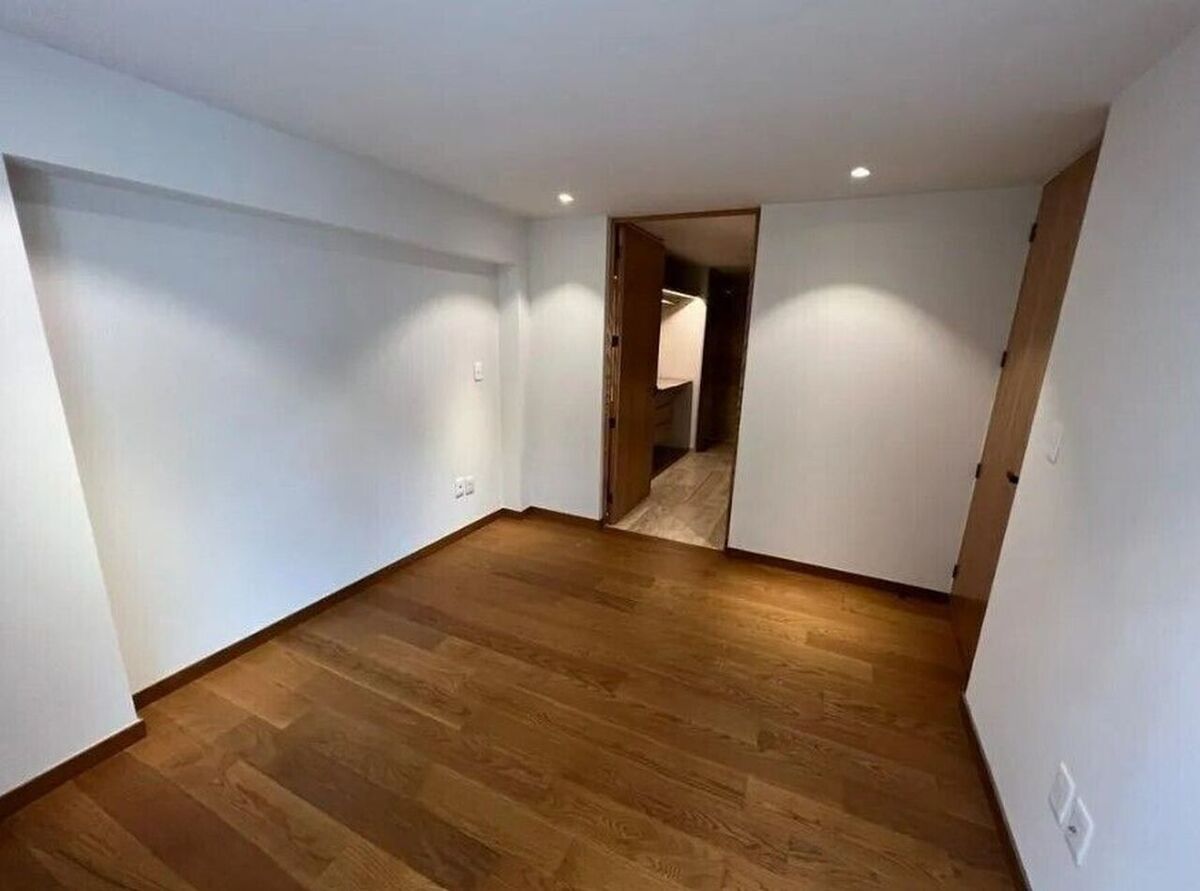



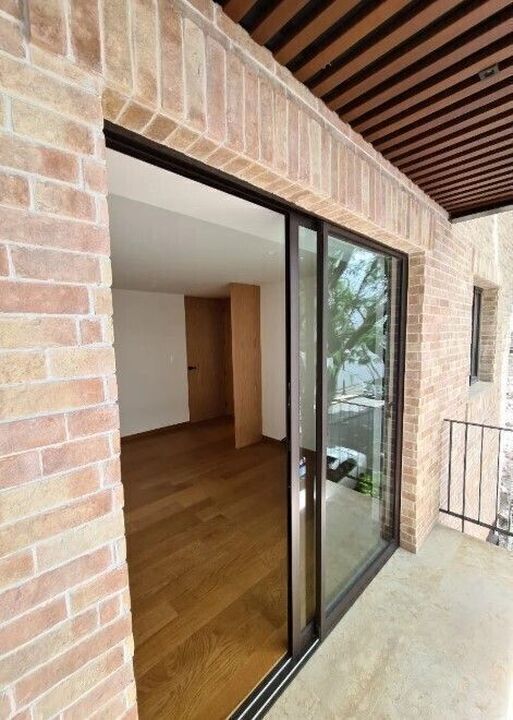



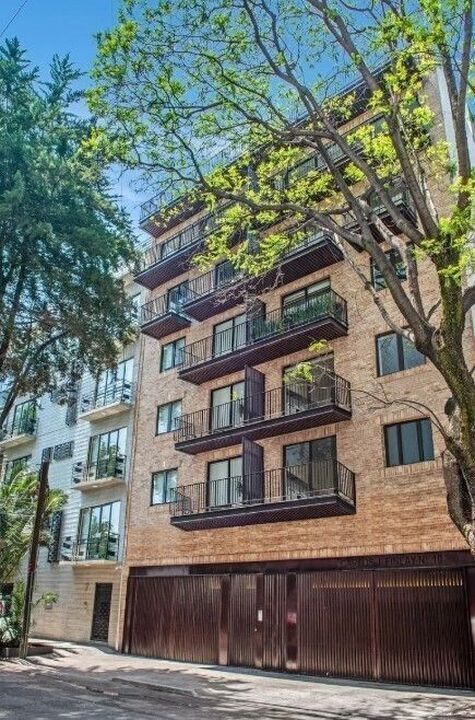

 Ver Tour Virtual
Ver Tour Virtual

