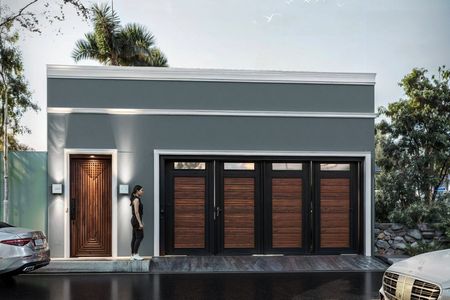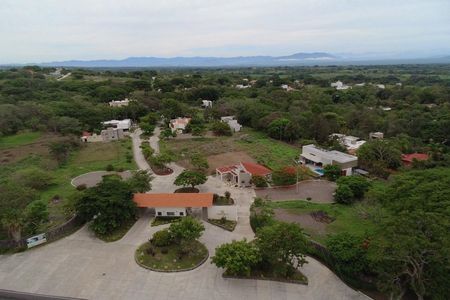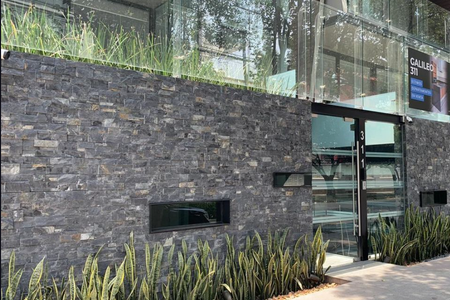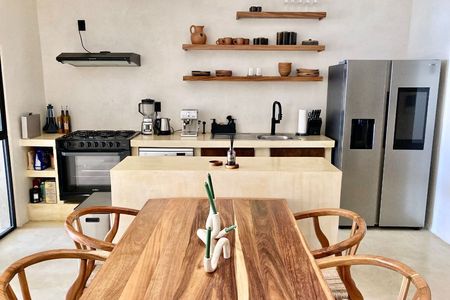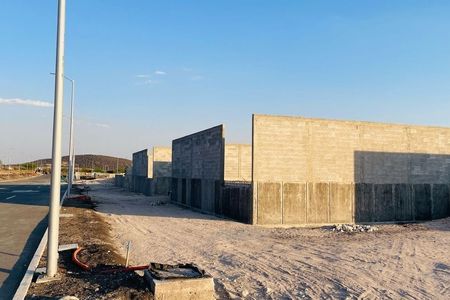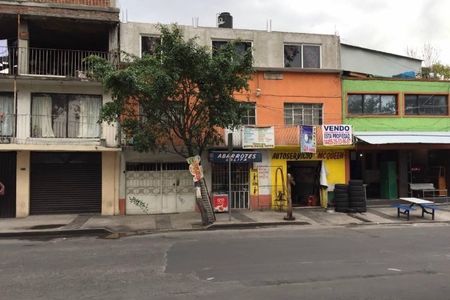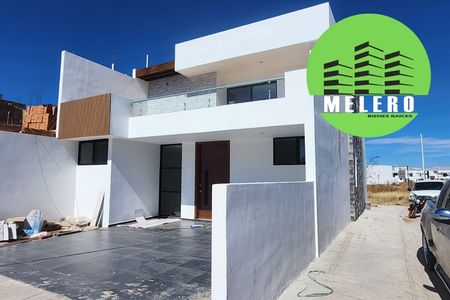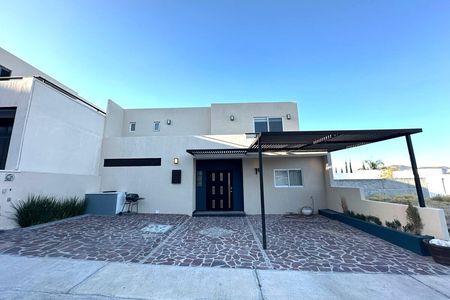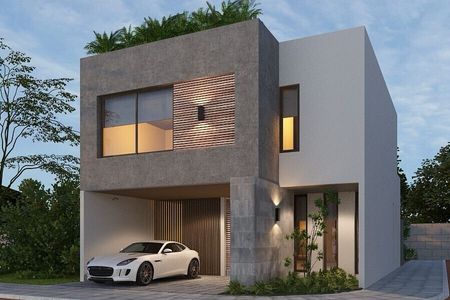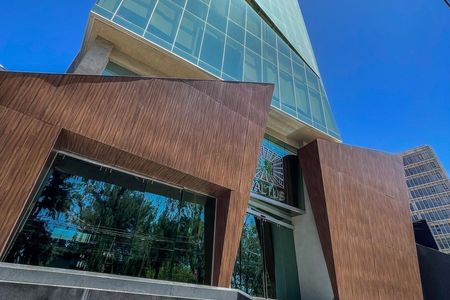Luxury Penthouse in the Heart of Polanco! 🌟
Located on the exclusive Avenida Rubén Darío, in the heart of Polanco, this stunning Penthouse, designed by the prestigious Grupo Sordo Madaleno, redefines luxury in Mexico City.
Development Features:
Towers: 2 towers of 30 levels high
Amenities and Common Areas:
Event hall
Gym
Playroom
Pool
Game rooms
SPA for men and women
Beauty salon and barbershop
Zen garden
Restaurant and bar with views of Chapultepec Forest
Penthouse Details:
Surface: 457.10 m² (357.10 m² + 100 m² of terraces)
Design:
Double height and floor-to-ceiling windows with exquisite finishes
Spacious living-dining room with terrace and spectacular city view
Modern and comfortable bar area
Functional kitchen with top-quality finishes and minimalist design in white
Master bedroom: 180-degree view of Polanco, National Auditorium, and the Forest. Terrace to enjoy sunsets, office, large bathroom with modern shower, and dressing room for him and her
Second bedroom: Spacious with its own bathroom and area for a comfortable chair
Service room with capacity for 2 single beds
Parking and Storage: 10 spaces (2 closed) and 4 storage rooms
Price: $5,200,000 USD
(Five Million Two Hundred Thousand Dollars) > Price and availability subject to change without prior notice. Please verify with the agent for the most up-to-date information.
Make it yours! Contact us now!
For inquiries or to schedule an appointment, contact us via WhatsApp:
Franzoni Real Estate 📲 WhatsApp: 55-8099-0020¡Penthouse de Lujo en el Corazón de Polanco! 🌟
Ubicado en la exclusiva Avenida Rubén Darío, en el corazón de Polanco, este impresionante Penthouse, diseñado por el prestigioso Grupo Sordo Madaleno, redefine el lujo en la Ciudad de México.
Características del Desarrollo:
Torres: 2 torres de 30 niveles de altura
Amenidades y Áreas Comunes:
Salón de eventos
Gimnasio
Ludoteca
Alberca
Salones de juego
SPA para hombres y mujeres
Sala de belleza y barbería
Jardín zen
Restaurante y bar con vistas al Bosque de Chapultepec
Detalles del Penthouse:
Superficie: 457.10 m² (357.10 m² + 100 m² de terrazas)
Diseño:
Doble altura y ventanales de piso a techo con acabados exquisitos
Amplia sala comedor con terraza y vista espectacular de la ciudad
Área de bar moderno y confortable
Cocina funcional con acabados de primera calidad y diseño minimalista en blanco
Recámara principal: Vista 180 grados a Polanco, Auditorio Nacional y el Bosque. Terraza para disfrutar atardeceres, oficina, amplio baño con moderna regadera y vestidor para él y para ella
Segunda recámara: Espaciosa con baño propio y área para un sillón cómodo
Cuarto de servicio con capacidad para 2 camas individuales
Estacionamiento y Bodegas: 10 lugares (2 cerrados) y 4 bodegas
Precio: $5,200,000 USD
(Cinco Millones Doscientos Mil Dólares) > Precio y disponibilidad sujetos a cambio sin previo aviso. Favor de verificar con el agente para obtener la información más actualizada.
¡Hazlo tuyo! ¡Contáctanos ahora!
Para informes o agendar una cita, contáctanos a través de WhatsApp:
Franzoni Real Estate 📲 WhatsApp: 55-8099-0020
 Penthouse for Sale in the Most Exclusive Area of Polanco!Penthose en Venta en la Zona más Exclusiva de Polanco !
Penthouse for Sale in the Most Exclusive Area of Polanco!Penthose en Venta en la Zona más Exclusiva de Polanco !
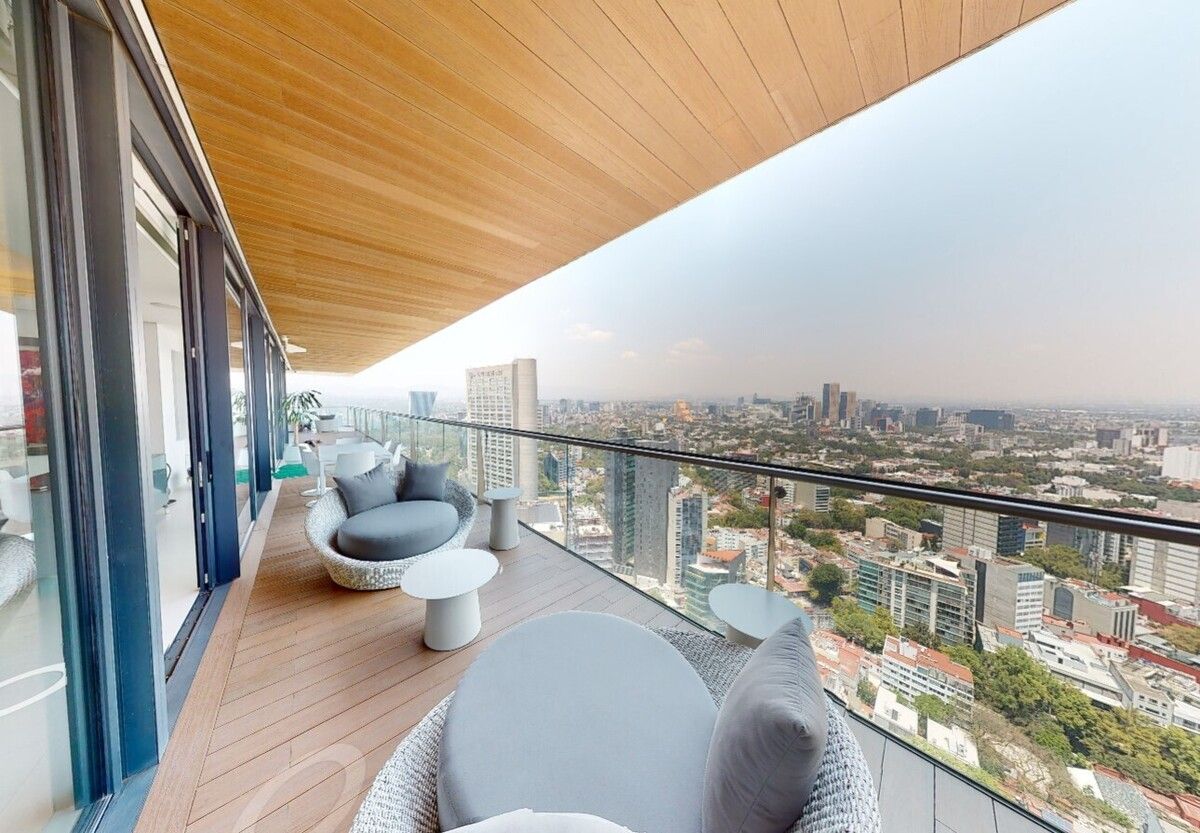














 Ver Tour Virtual
Ver Tour Virtual

