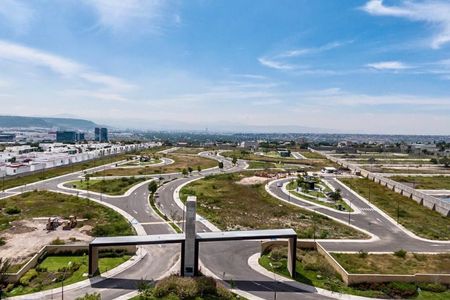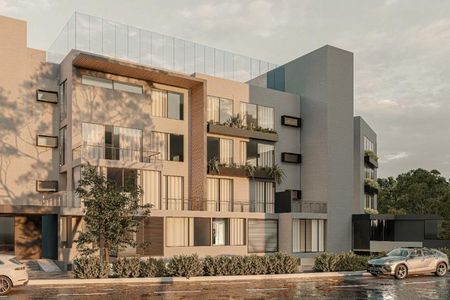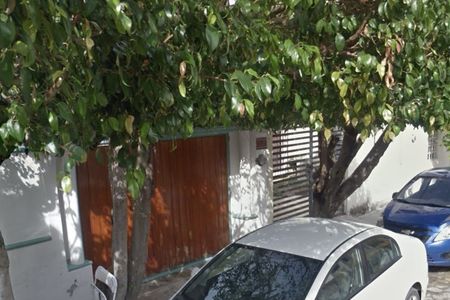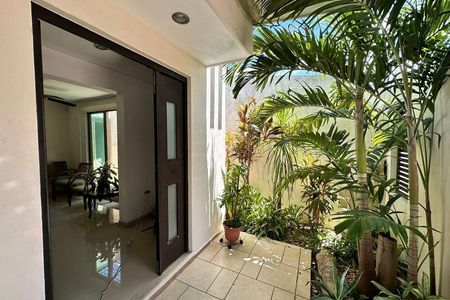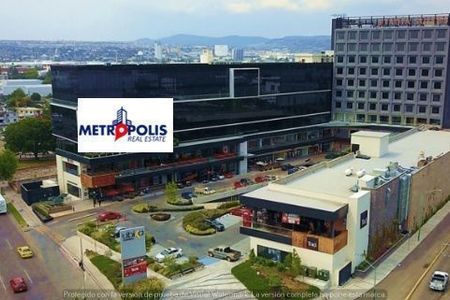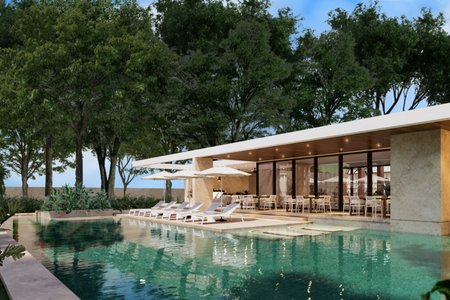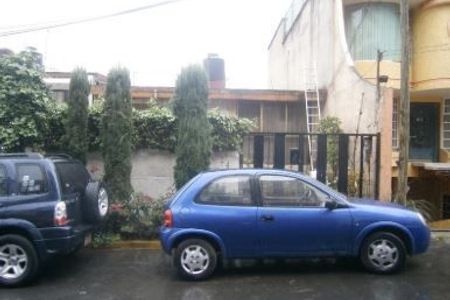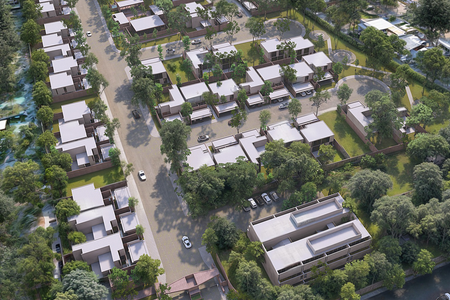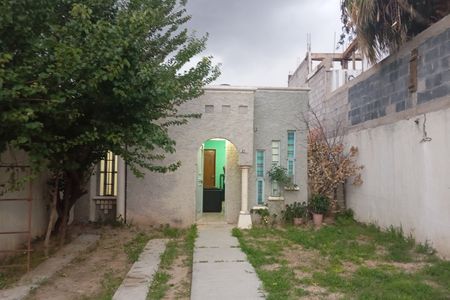Residence located in the Temozón Norte area. The development is just minutes away from shopping centers such as Plaza La Isla and City Center; in addition to its proximity to the most prestigious schools in the city and the best services.
A property recommended for families who wish to be within a residential area with high security, amenities, and at the same time, close to the best services that the north of the city has to offer.
- $7,850,000
- Land 300m2
- Construction 316.87
- Approx. depth: 12:00 mts
- Approx. front: 25.00 mts
SALE POLICIES:
• Reservation: $15,000.00 (15 days of reservation, refundable)
• Down payment: 15% upon signing the Purchase Promise
• Payment methods: Own resources and bank credit
GROUND FLOOR:
- Garage for 3 covered vehicles
- Hall
- Interior storage
- Double height of main hall
- Kitchen with pantry area and breakfast nook
- Living - Dining room
- Full bathroom for guests
- Family room or 4th bedroom with full bathroom
- Terrace
- Pool
- Service corridor
- Drying area
- Service room with full bathroom
UPPER FLOOR:
- Master bedroom with walk-in closet and bathroom with two sinks. (Includes balcony with view to the terrace.)
- Bedroom 1 with walk-in closet in room area and full bathroom.
- Bedroom 2 with walk-in closet in room area and full bathroom. (Includes balcony with view to the central park.)
- Linen closet
EQUIPMENT:
- Carpentry closet in master bedroom, bedroom 2, and bedroom 3 as per project.
- Tempered glass fixtures in shower area in master bedroom and secondary bedrooms.
- Carpentry in kitchen
- Carpentry in pantry in kitchen area
- Gas stove brand Teka or similar
- Teka hood or similar
- Teka oven or similar
- Electric heater
- Preparation for garden irrigation system on terrace and access as per project. (Not automated)Residencia ubicada en la zona de Temozón Norte. El desarrollo se encuentra a minutos de centros comerciales como Plaza La Isla y City Center; además de su cercanía a los colegios de mayor prestigio en la ciudad y los mejores servicios.
Una propiedad que se recomienda para familias que deseen estar dentro de un residencial con mucha seguridad, amenidades, y a su vez, que se encuentre cercano a los mejores servicios que nos ofrece el norte de la ciudad.
- $7,850,000
- Terreno 300m2
- Construcción 316.87
- Fondo aprox.: 12:00 mts
- Frente aprox.:25.00 mts
POLÍTICAS DE VE NTA:
• Apartado: $15,000.00 (15 días de apartado, reembolsable)
• Enganche: 15% a la firma de Promesa de Compraventa
• Formas de pago: Recurso propio y Crédito bancario
PLANTA BAJA:
- Cochera para 3 vehículos techada
- Vestíbulo
- Bodega interior
- Doble altura de Vestíbulo principal
_ Cocina con área de alacena y desayunador
- Sala - Comedor
- Baño completo para visitas
- Family room o 4ta recámara con baño completo
- Terraza
- Piscina
- Pasillo de servicio
- Área de tendido
- Cuarto de servicio con baño completo
PLANTA ALTA:
- Recámara principal con closet vestidor y baño con dos lavabos. (Incluye balcón con vista a la terraza.)
- Recámara 1 closet vestidor en área de cuarto y baño completo.
- Recámara 2 closet vestidor en área de cuarto y baño completo. (Incluye balcón con vista al parque central.)
- Closet de blanco
EQUIPAMIENTOS:
- Closet de carpintería en recamara principal, recamara 2 y recamara 3 según proyecto.
- Fijos de cristal templado en área de ducha en recamara principal y recamaras secundarias.
- Carpintería en cocina
- Carpintería en alacena en área de cocina
- Parrilla de gas marca teka o similar
- Campana teka o similar
- Horno teka o similar
- Calentador eléctrico
- Preparación de sistema de riego de jardín en terraza y en acceso según proyecto. (No automatizado)
 House for Sale in Temozon Norte ZoneCasa en Venta Zona Temozon Norte
House for Sale in Temozon Norte ZoneCasa en Venta Zona Temozon Norte
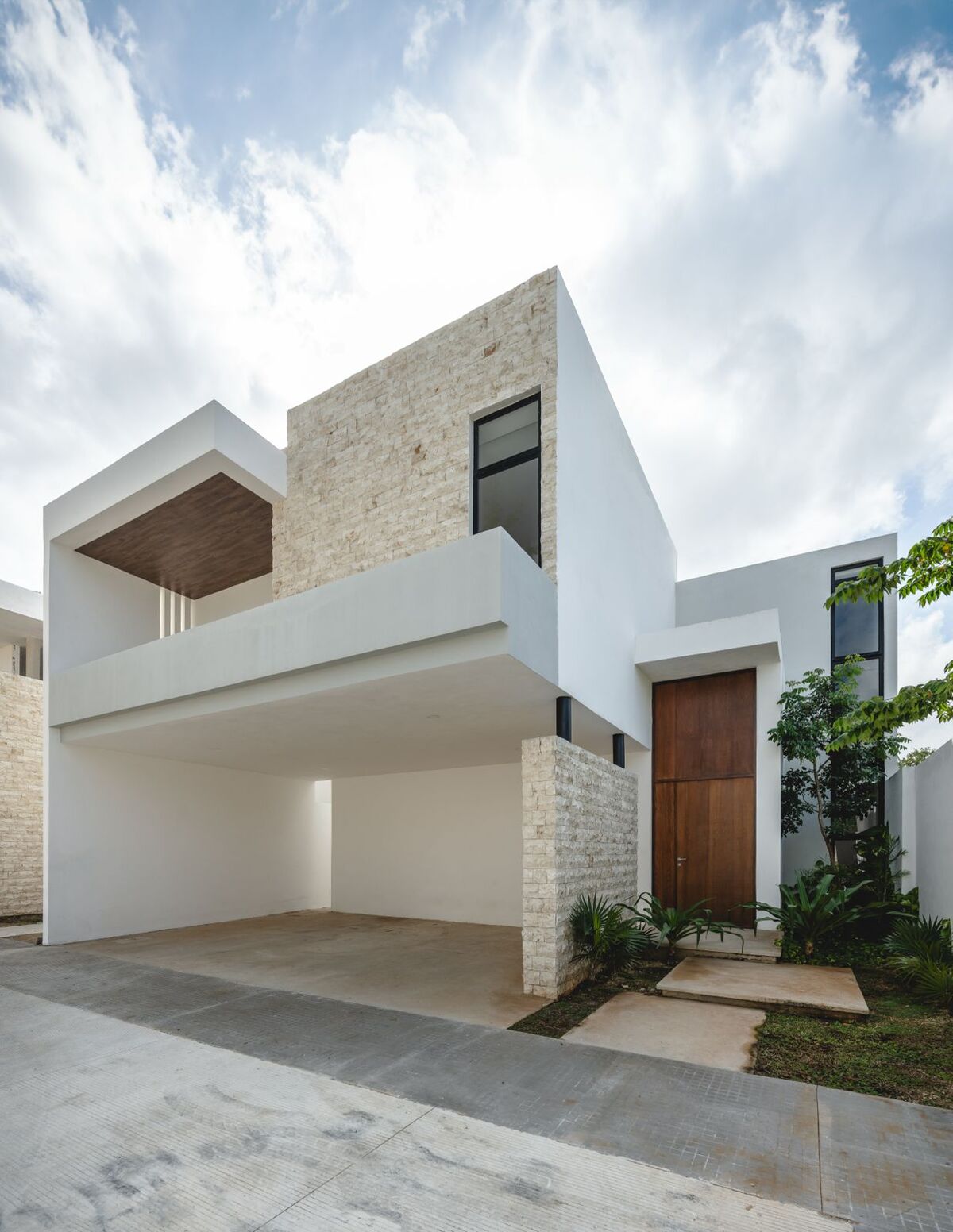


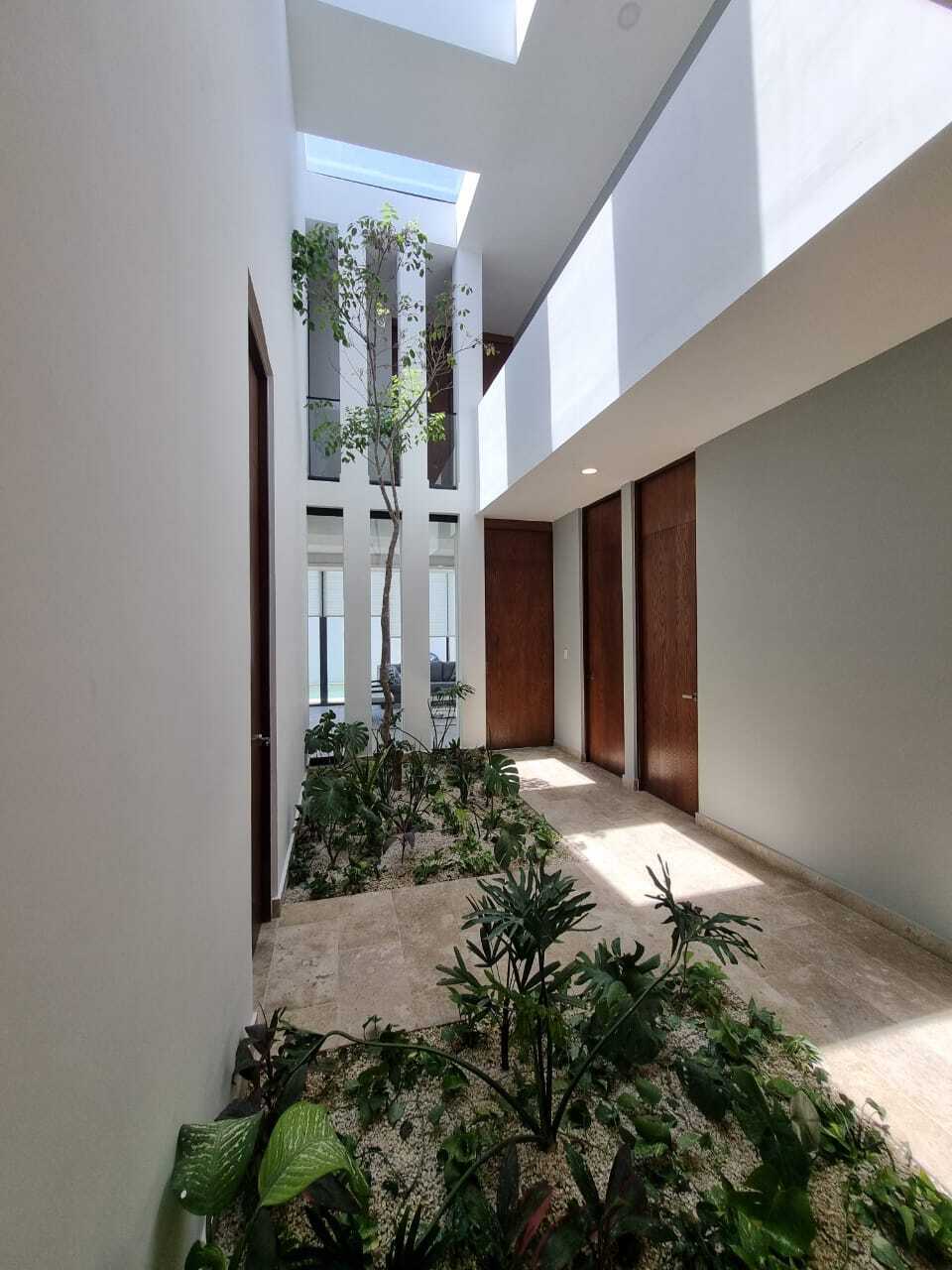

































 Ver Tour Virtual
Ver Tour Virtual

