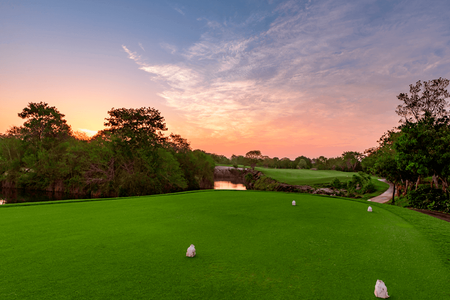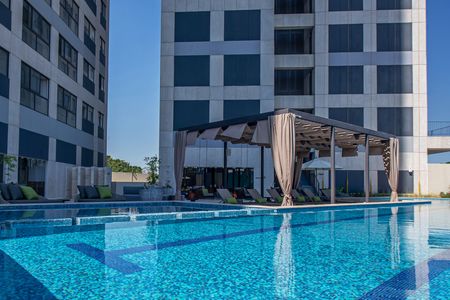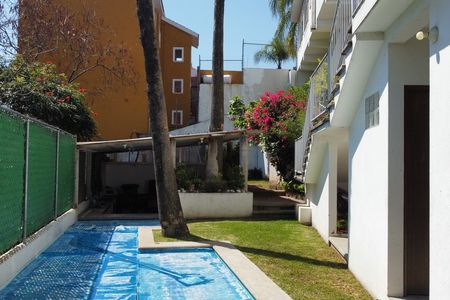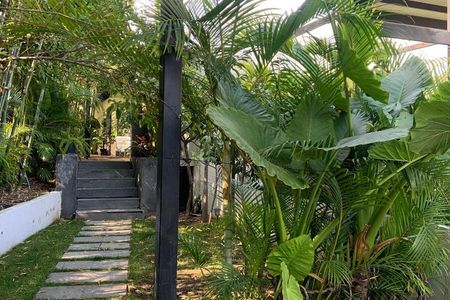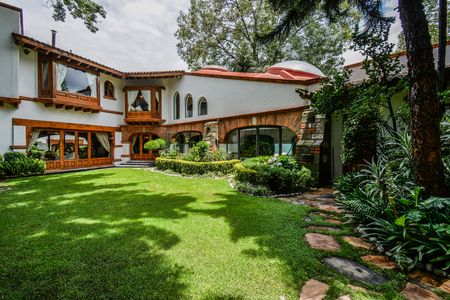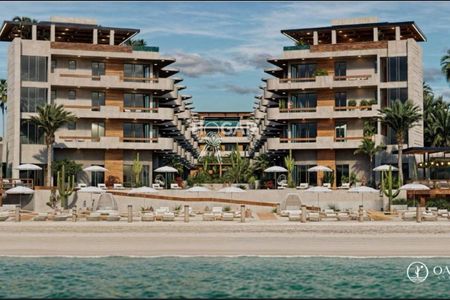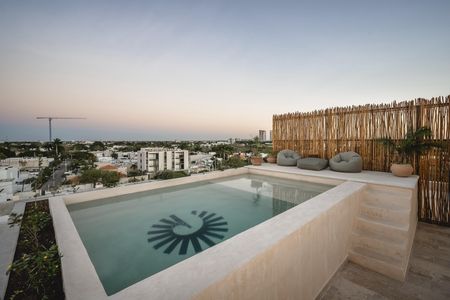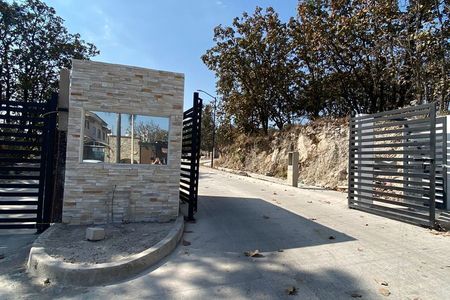Spectacular New Minimalist House in Pedregal
4 Bedrooms Each Bedroom with its own full bathroom and dressing room
5 Full Bathrooms
6 Parking Spaces
830 sqm of Construction
1000 sqm of Land
10,000 liter Cistern
2 water tanks, 1200 liters each
Equipped Kitchen
Direct and Indirect LED Lights with Warm Light
Cutting-edge property, located in one of the emblematic neighborhoods of Mexico City, you will love it. The avant-garde architectural design, very well achieved; as the location is attractive from all angles, in addition, each space enjoys a view of the garden throughout the property. The integral kitchen is spectacular, designed with large spaces to enjoy with family, it has two islands and a bar overlooking the hallway, Wolf brand appliances, wine refrigerator, large built-in refrigerator, dishwasher, in short, all the services that this spectacular design can offer, you can feel like a great chef. On the ground floor, you have large windows that allow you to see the garden, illuminate the entire house and give it that great feeling of spaciousness and peace admiring nature. There you will find a living room, dining room, a large hall, a room with its own bathroom and closet with independent entrance from the garden, a family room or TV room and access to 2 service rooms with bathroom, laundry area plus a washing patio. We will find a beautiful staircase that distributes to the upper floor. There we will find 4 bedrooms. The main one with a beautiful dressing room, where you can admire all your wardrobe. A beautiful French-style bathtub, shower, and separate toilet with teak floor. Designed with furniture to comfortably store all your clothes. I highlight how illuminated it looks all the time. This room is very spacious and warm, you could also put an extra reading room or an office. 3 bedrooms with their own bathroom and dressing room. All with wooden beams and garden view. The second floor has a duct to send the bedding to the laundry room. In the garden, you will find a large space that could well function as an events hall, it has a divine terrace that leads to the garden. Very wooded. And it is valuable to highlight that this is separate from the house, which avoids noise inside the main house. This large space can function as an office or home schooling, also with 61 photovoltaic panels (which generates great savings on electricity and supports environmental care), Italian marble floors throughout the house, automated lighting, heating, integral system of solar heaters, boiler, automated irrigation, Video Camera system. The garage is designed for 6 cars, it has warehouses to store countless items and could also, if required, install car lifts due to its great height. Automated wooden doors. Beautiful wooden door, and beautiful volcanic stone wall. Safe because it is very high. Corner lot. Don't miss it! *The furniture shown in the publication is for illustrative purposes only and is not included in the sale price.**
Information and AppointmentsEspectacular Casa Nueva Minimalista En Pedregal
4 Recamaras Cada Recamara con su Baño completo y vestidor
5 Baños Completos
6 Estacionamientos
830 Mts de Construcción
1000 mts de Terreno
Cisterna 10 mil litros
2 tinacos 1200 cada uno
Cocina Equipada
Luces Led Directas E Indirectas con Luz Cálida
Vanguardista propiedad, ubicada en una de la emblemáticas colonias de cdmx, te encantará. el diseño arquitectónico vanguardista, muy bien logrado; pues la ubicación es atractiva desde todos los ángulos, además cada espacio disfruta de vista al jardín en toda la propiedad cocina integral es espectacular, diseñada con grandes espacios para disfrutar en familia, cuenta con dos islas y una barra con vista al pasillo, electrodomésticos marca wolf, refrigerador para vinos, refrigerador empotrado de gran espacio, lavavajillas, en fin, todos los servicios que puede ofrecer este espectacular diseño, podrás sentirte como un gran chef plata baja cuentas con grandes ventanales que permiten ver el jardín, iluminan la toda la casa y le dan esa gran sensación de amplitud y paz admirando la naturaleza. ahi pues se encuentra sala, comedor, un gran hall, una habitación con baño propio y closet con entrada independiente desde el jardín. un family room o sala de tv y acceso a 2 cuartos de servicio con baño, área de lavandería más patio de lavado encontraremos una hermosa escalera que distribuye a plata alta. ahi nos encontraremos con 4 habitaciones. la principal con un hermoso vestidor, donde podrás admirar todo tu guardarropa. una hermosa bañera estilo francés, regadera y sanitario separado con piso de teka. diseñada con mobiliario para guardar comodamente toda tu ropa. destaco lo iluminado que luce todo el tiempo. esta habitación es muy espaciosa y cálida, también podrías poner una sala extra para lectura o una oficina 3 habitaciones con baño propio y vestidor. todas con vigas de madera y vista al jardín. el segundo piso cuenta con un ducto para enviar la ropa de cama a la lavandería el jardín encontraras un gran espacio que bien podría funcionar como salón de eventos, tiene una divina terraza que sale al jardín. muy arbolada. y es valioso destacar que esta aparte de la casa, eso evita el ruido dentro de la casa principal. este gran espacio puede funcionar como oficina o home schooling además con 61 paneles fotovoltaicos (lo cual genera un gran ahorro de luz y apoya al cuidado del medio ambiente), pisos de mármol italiano en toda la casa, iluminación automatizada, calefacción, sistema integral de calentadores solares, caldera, riego automatizado, sistema Camaras de Video garage esta diseñado para 6 autos, cuenta con bodegas para guardar infinidad de artículos y también podría si se requiere poner eleva autos por su gran altura. puertas automatizadas de madera. hermosa puerta de madera, y hermosa barda de piedra volcánica. segura pues esta muy alta. terreno ubicado en esquina. no te la pierdas¡*los muebles que aparecen en la publicación son con fines ilustrativos y no están incluidos en el precio de venta.**
Informes y Citas
 Incredible Smart Home To Premiere!!Increíble Casa Inteligente Para Estrenar!!
Incredible Smart Home To Premiere!!Increíble Casa Inteligente Para Estrenar!!
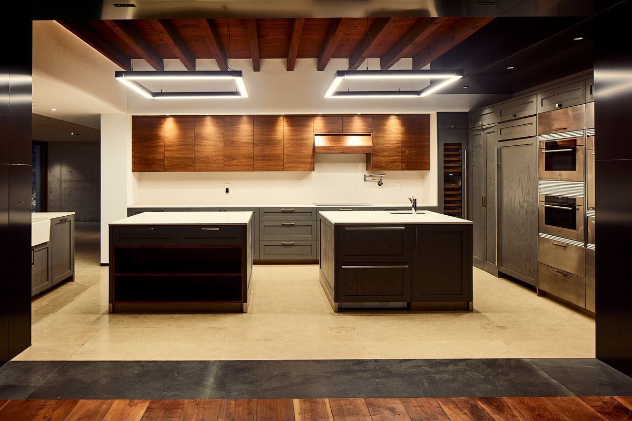
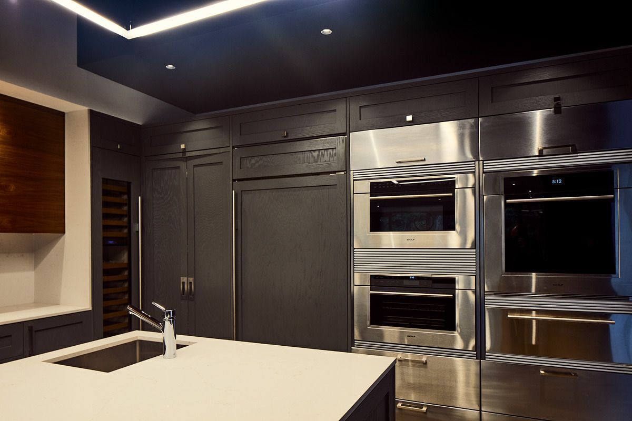

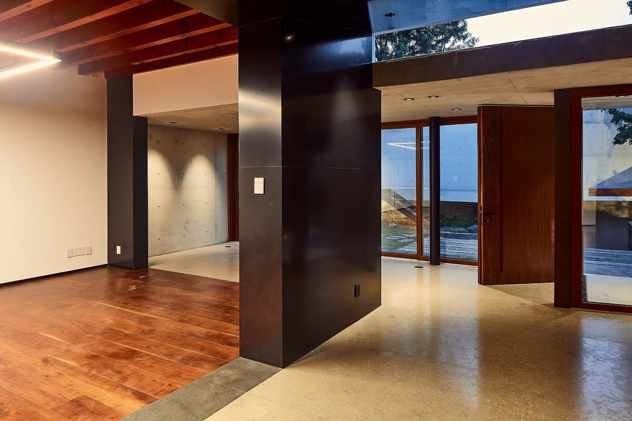

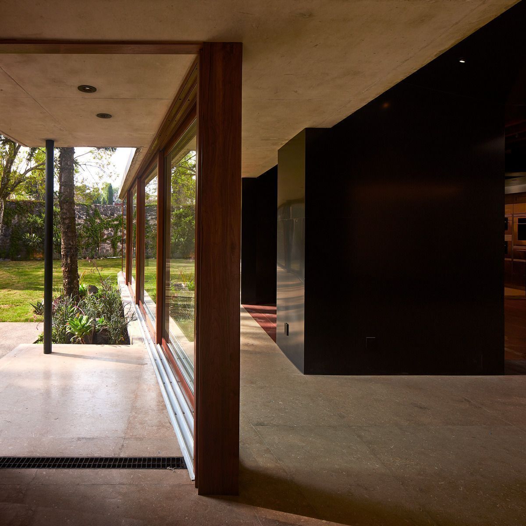
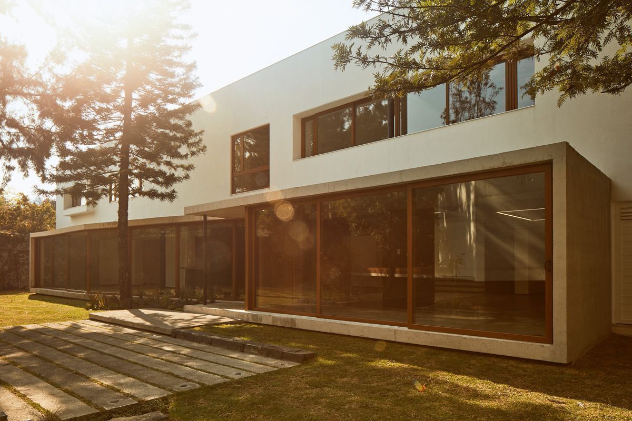

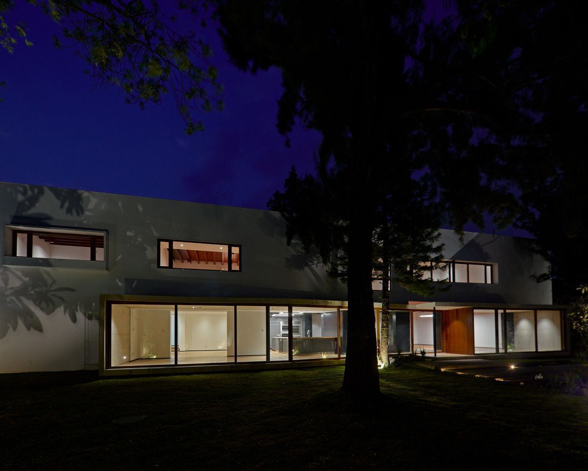

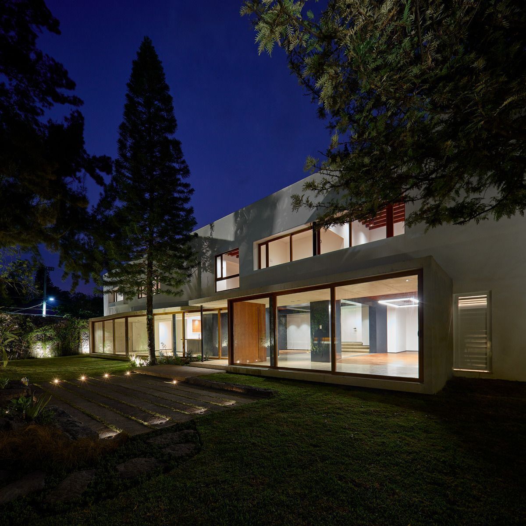
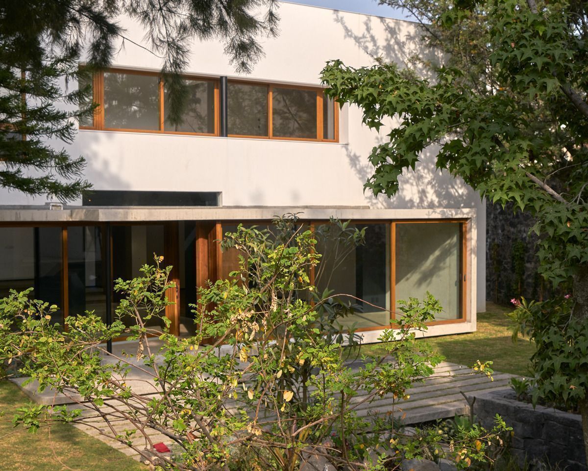

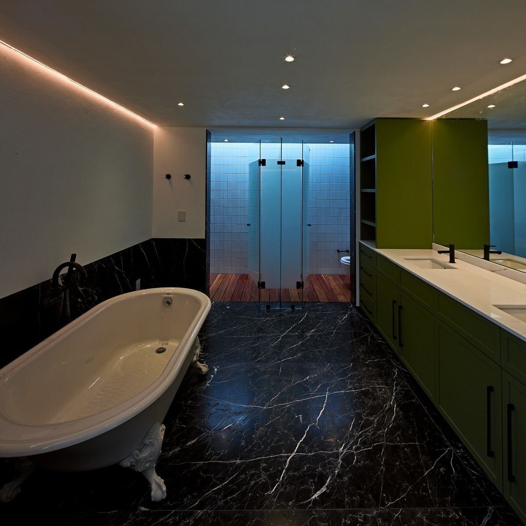
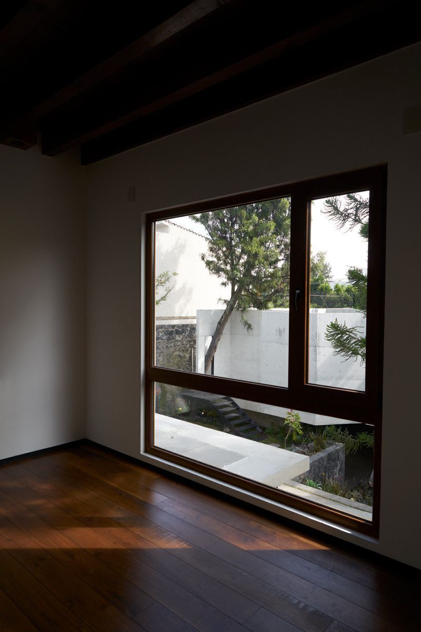

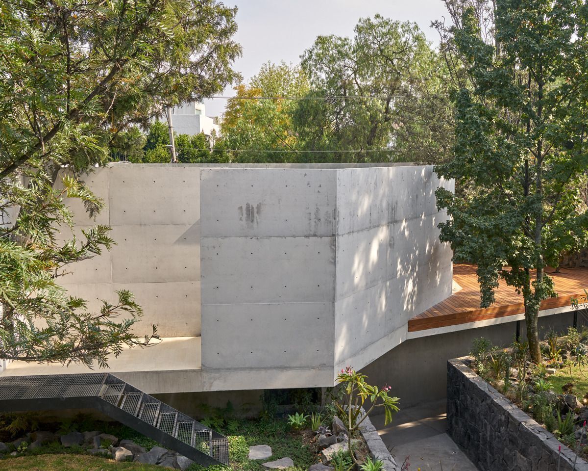
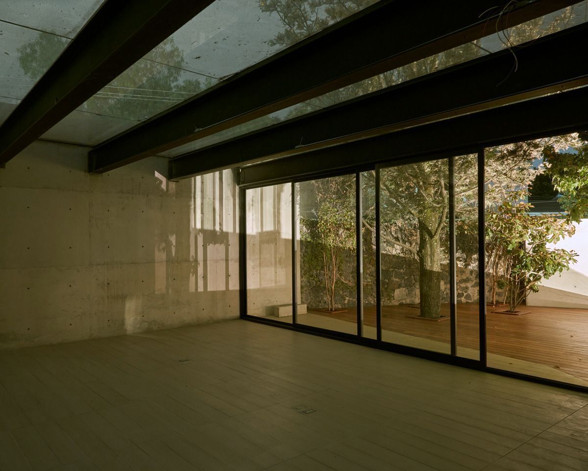

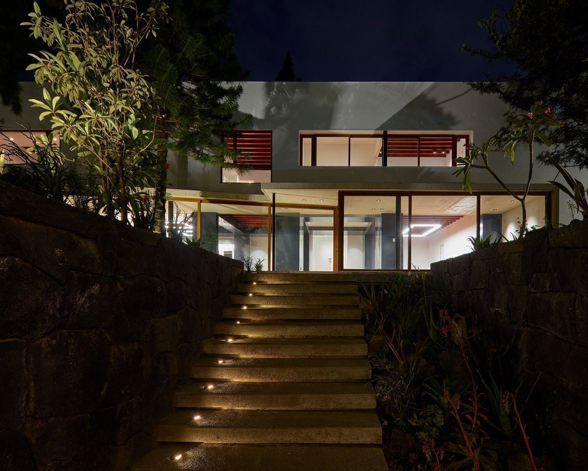
 Ver Tour Virtual
Ver Tour Virtual

