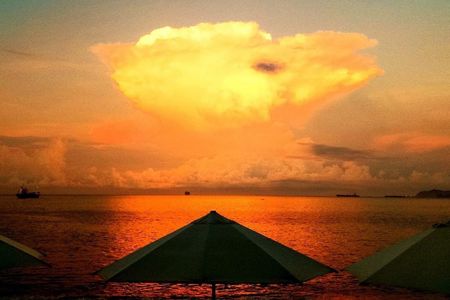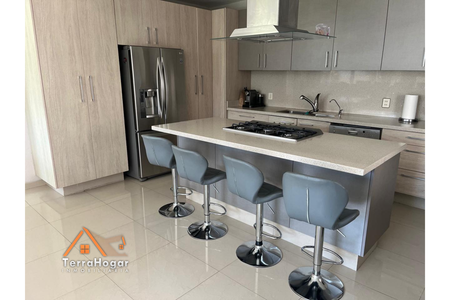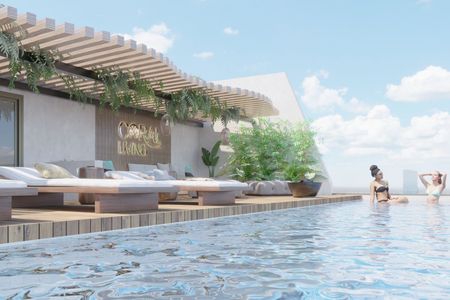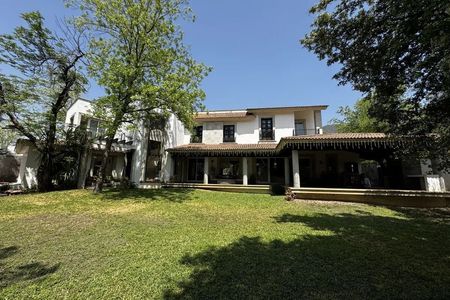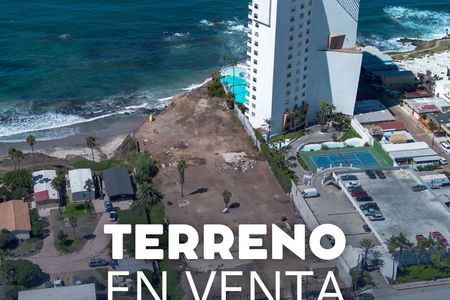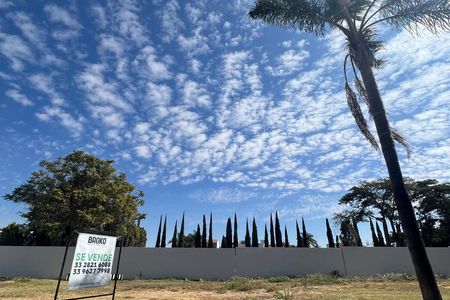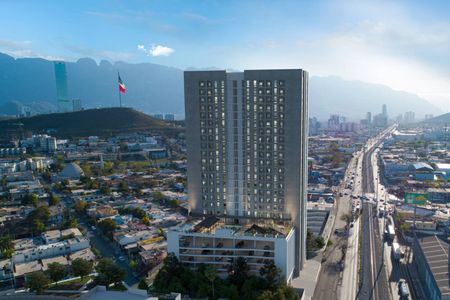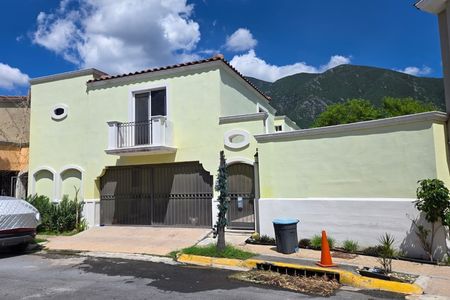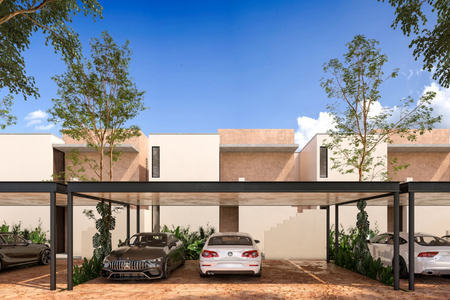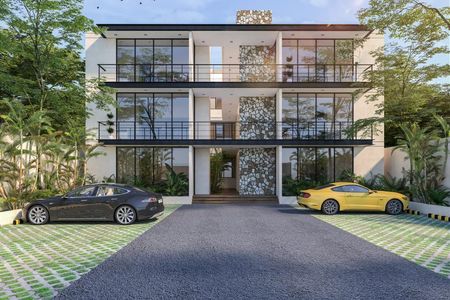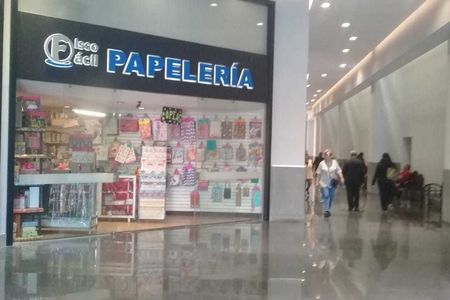An Oasis of Peace and Tranquility surrounded by an environment of well-being and security, with a privileged location. It consists of 18 Urban Homes of two different models with finishes
first of all, gathered in a private room with amenities. The perimeter fence and its restricted access booth will give us the peace of mind that our heritage and family are safe. It also has parking spaces for visitors and green areas that will give space and comfort to the development.
LOCATION
Located a few meters from North Street, very close to schools, supermarkets, shopping malls, hospitals and others.
MODELS
Model A1 (with pool): $2,750,000
M2 of construction: 109 m2
M2 plot: 134 m2
Land size: 9 x 14.8 m2
Ground floor:
Sala
Dining room
Kitchen
Half bath
Pool
Upper floor:
Master bedroom has a closet, dressing room and full bathroom.
Secondary bedroom has a full bathroom
Model A2: $2,650,000
M2 of construction: 109 m2
M2 plot: 132 m2
Land size: 9 x 14.8 m2
Ground floor:
Sala
Dining room
Kitchen
Half bath
Upper floor:
Master bedroom has a closet, dressing room and full bathroom.
Secondary bedroom has a full bathroom
Model B: $2,500,000
M2 of construction: 112 m2
M2 plot: 108 m2
Plot size: 6 x 18m2
AMENITIES
- PRIVATE SECURITY
- MAIN PARK
- GREEN AREAS
- WIDE TREE-LINED AVENUES
- PERIMETER FENCE
- TWO HOUSE MODELS TO CHOOSE FROMUn Oasis de Paz y tranquilidad rodeado de un ambiente de bienestar y seguridad, con una ubicación privilegiada. Consta de 18 Urban Homes de dos modelos diferentes con acabados
de primera, reunidas en una privada con amenidades. La barda perimetral y su caseta de acceso restringido nos dará la tranquilidad de que nuestro patrimonio y familia estén seguras. También cuenta con cajones de estacionamiento para visitas y áreas verdes que le darán amplitud y confort al desarrollo.
UBICACIÓN
Ubicada a unos metros de la calle 60 Norte muy próximo de escuelas, supermercados, plazas comerciales, hospitales y otros.
MODELOS
Modelo A1 (con piscina) : $2,750,000
M2 de construcción: 109 m2
M2 terreno: 134 m2
Medidas terreno: 9 x 14.8 m2
Planta baja:
Sala
Comedor
Cocina
Medio baño
Piscina
Planta alta:
Recamara principal cuenta con closet vestidor y baño completo
Recamara secundaria cuenta con baño completo
Modelo A2: $2,650,000
M2 de construcción: 109 m2
M2 terreno: 132 m2
Medidas terreno: 9 x 14.8 m2
Planta baja:
Sala
Comedor
Cocina
Medio baño
Planta alta:
Recamara principal cuenta con closet vestidor y baño completo
Recamara secundaria cuenta con baño completo
Modelo B: $2,500,000
M2 de construcción: 112 m2
M2 terreno: 108 m2
Medidas terreno: 6 x 18m2
AMENIDADES
- SEGURIDAD PRIVADA
- PARQUE PRINCIPAL
- ÁREAS VERDES
- AMPLIAS AVENIDAS ARBOLADAS
- BARDA PERIMETRAL
- DOS MODELOS DE CASAS A ELEGIR
 BEAUTIFUL PRIVATE TOWNHOUSES WITH AMENITIESHERMOSOS TOWNHOUSES EN PRIVADA CON AMENIDADES
BEAUTIFUL PRIVATE TOWNHOUSES WITH AMENITIESHERMOSOS TOWNHOUSES EN PRIVADA CON AMENIDADES
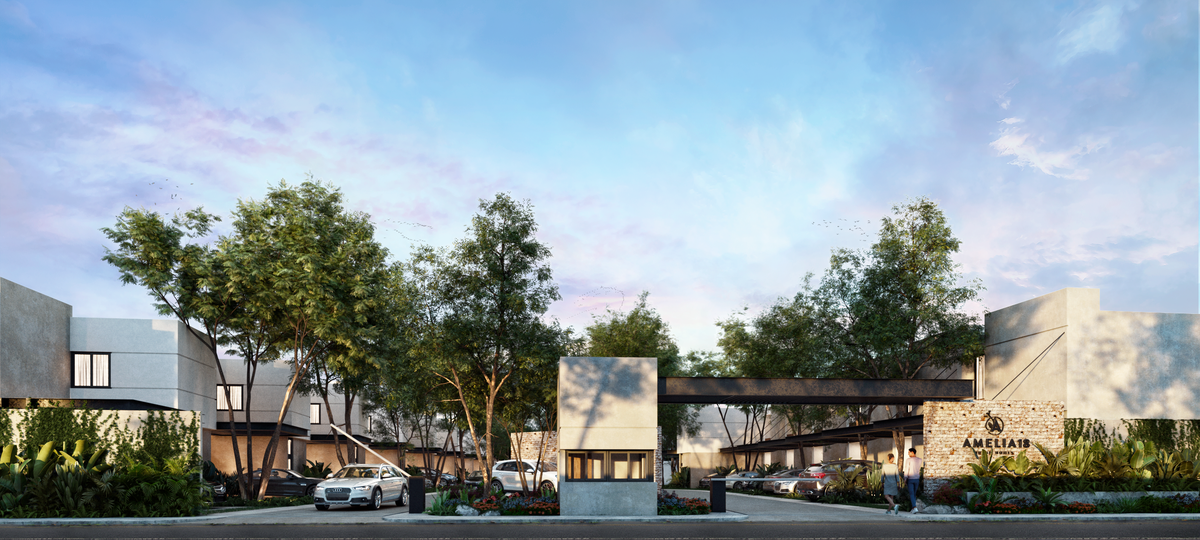










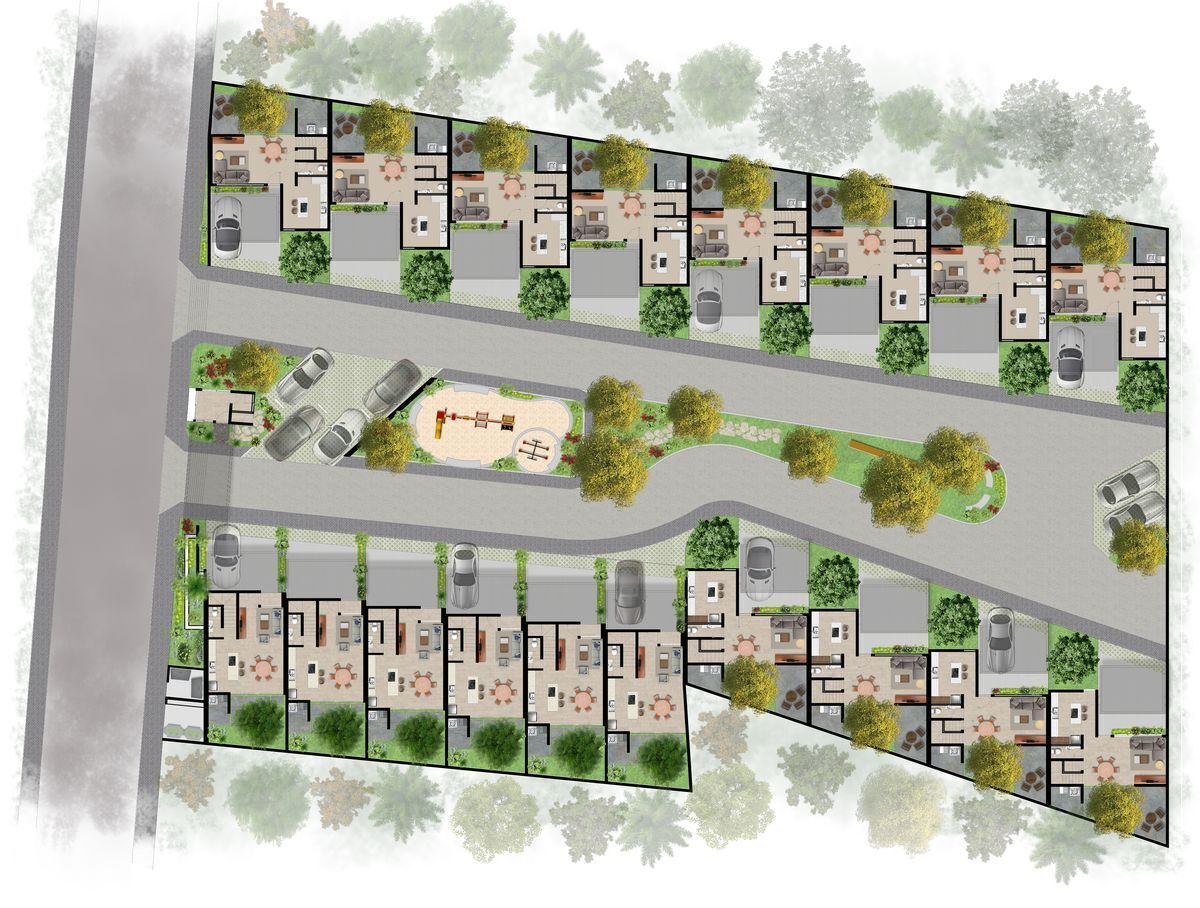
 Ver Tour Virtual
Ver Tour Virtual

