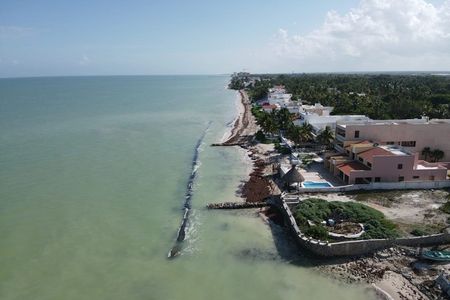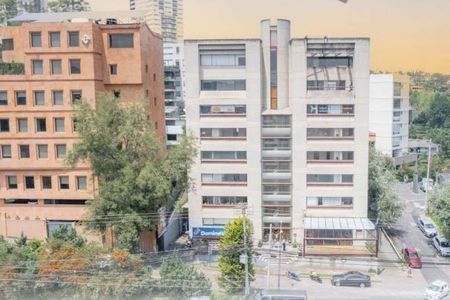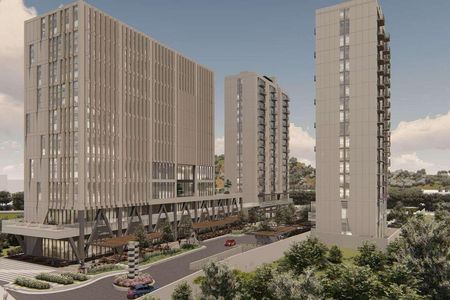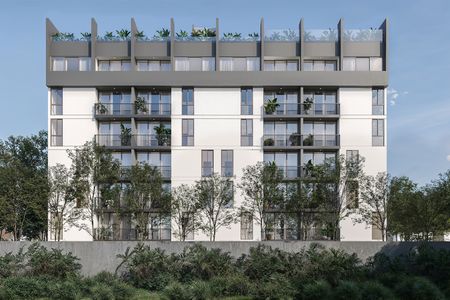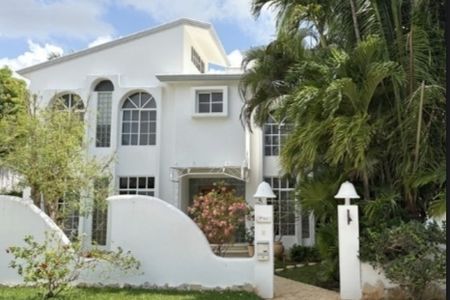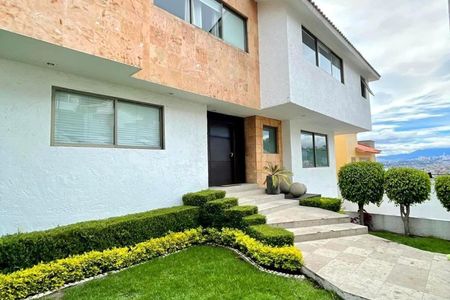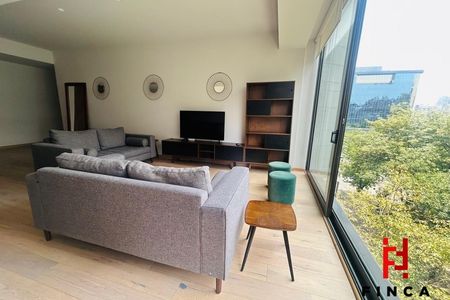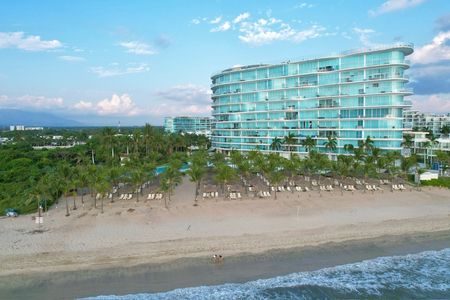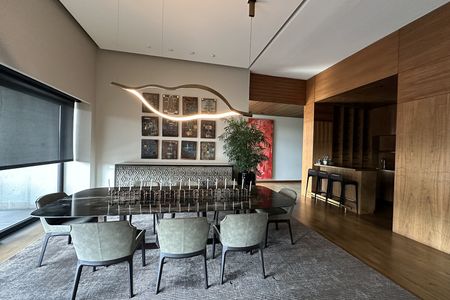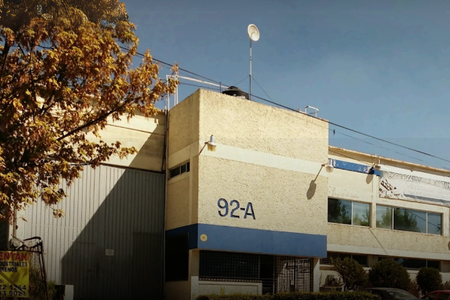Live in a safe environment, surrounded by nature and with excellent connectivity.
This residence is located in one of the most exclusive neighborhoods in the west, with 24/7 security, controlled access with tags for residents, and a charming rustic forest to enjoy with your family.
Its location is unbeatable:
• 25 min from Periférico and only 10 min from Santa Fe.
• Quick exits to Supervía Poniente, Las Águilas, Centenario, and Desierto de los Leones.
Designed by Architect Cañizo, the house combines spaciousness, warmth, and high-quality details:
Upper Floor
• 4 very spacious bedrooms.
• Master and secondary with walk-in closet and private bathroom.
• Two bedrooms with closet and shared bathroom.
• 3 bathrooms in total.
• Wooden closets in excellent condition, with great capacity.
Lower Floor
• Living and dining room with great spaciousness.
• Kitchen with wooden cabinets and breakfast area overlooking the garden.
• Cozy Family Room.
• Half bathroom for guests.
• Garden ideal for family gatherings.
• Laundry area and service room.
• Parking for 3 cars or more (depending on size).
The house is ready to be inhabited in perfect condition, although it also offers great potential for remodeling and personalizing to your taste.
⸻
🔑 Important:
• All information and measurements are approximate and should be confirmed with the corresponding documentation.
• Illustrative photographs, not contractual.
• Does not include notary fees (approx. 6% to 8% calculated by the notary).Vive en un entorno seguro, rodeado de naturaleza y con excelente conectividad.
Esta residencia se ubica en uno de los fraccionamientos más exclusivos del poniente, con vigilancia 24/7, acceso controlado con tag para residentes y un encantador bosque rústico para disfrutar con tu familia.
Su localización es inmejorable:
• A 25 min de Periférico y a solo 10 min de Santa Fe.
• Con rápidas salidas hacia Supervía Poniente, Las Águilas, Centenario y Desierto de los Leones.
Diseñada por el Arquitecto Cañizo, la casa combina amplitud, calidez y detalles de gran calidad:
Planta Alta
• 4 recámaras muy amplias.
• Principal y secundaria con vestidor y baño privado.
• Dos recámaras con clóset y baño compartido.
• 3 baños en total.
• Closets de madera en excelente estado, de gran capacidad.
Planta Baja
• Sala y comedor a desnivel, con gran amplitud.
• Cocina con gabinetes de madera y desayunador con vista al jardín.
• Family Room acogedor.
• Medio baño de visitas.
• Jardín ideal para reuniones familiares.
• Área de lavado y cuarto de servicio.
• Estacionamiento para 3 autos o más (según tamaño).
La casa está lista para habitarse en perfectas condiciones, aunque también ofrece un gran potencial para remodelar y personalizar a tu gusto.
⸻
🔑 Importante:
• Toda la información y medidas son aproximadas y deberán ratificarse con la documentación correspondiente.
• Fotografías ilustrativas, no contractuales.
• No incluye gastos notariales (aprox. 6% a 8% calculados por notaría).
 Spacious and cozy house in an exclusive subdivision in the west of the cityCasa amplia y acogedora en exclusivo fraccionamiento del poniente de la ciudad
Spacious and cozy house in an exclusive subdivision in the west of the cityCasa amplia y acogedora en exclusivo fraccionamiento del poniente de la ciudad
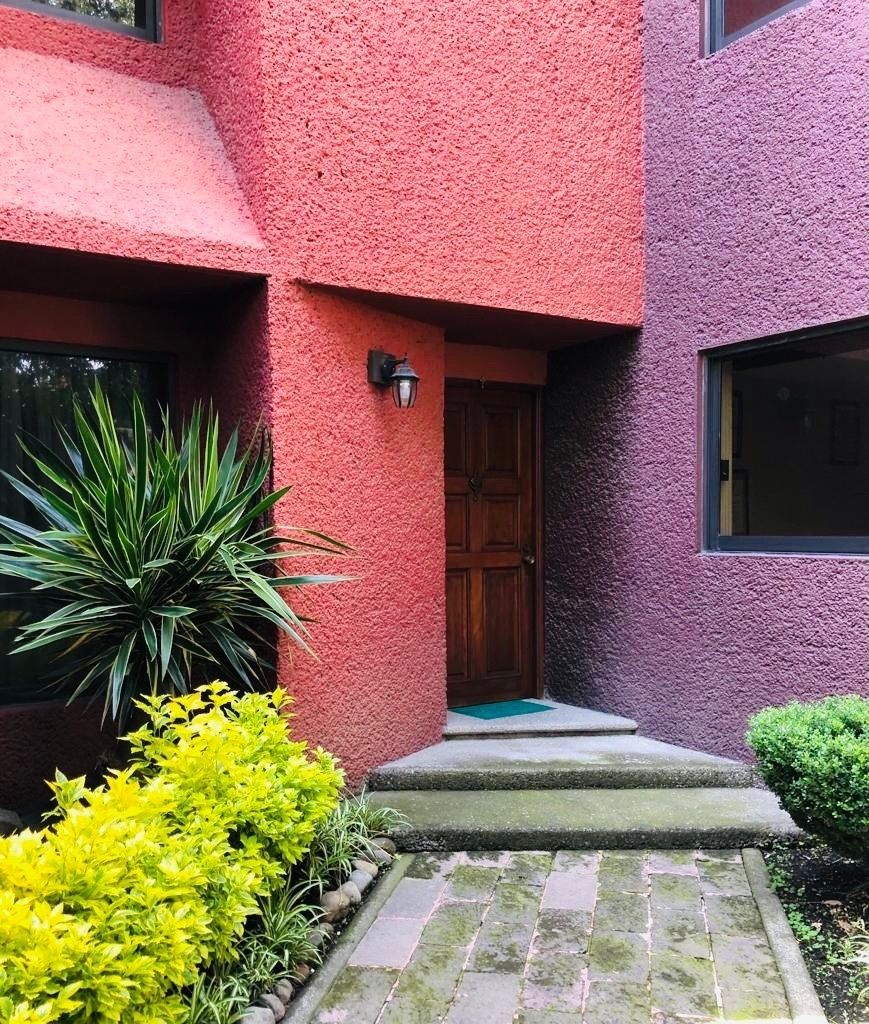







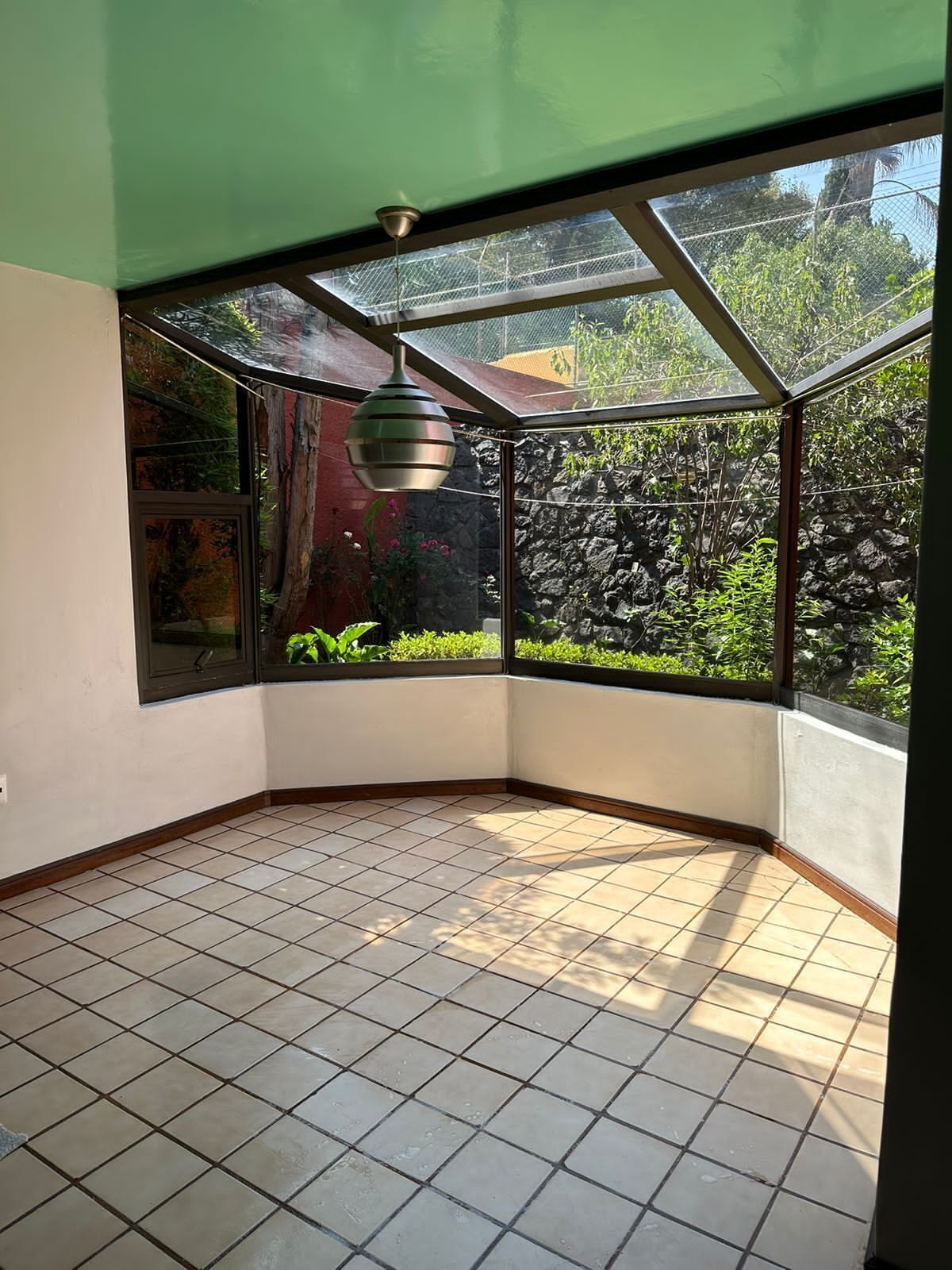












 Ver Tour Virtual
Ver Tour Virtual

