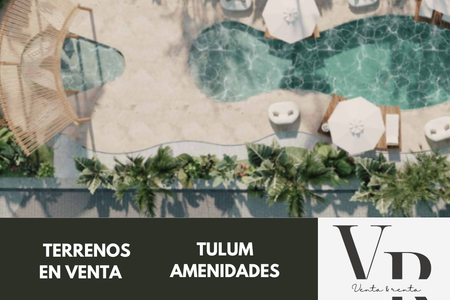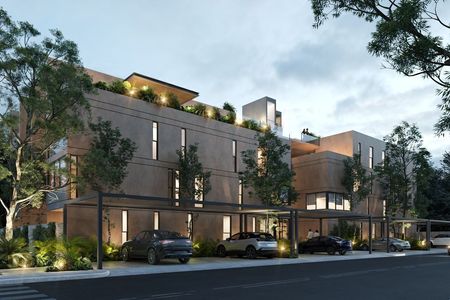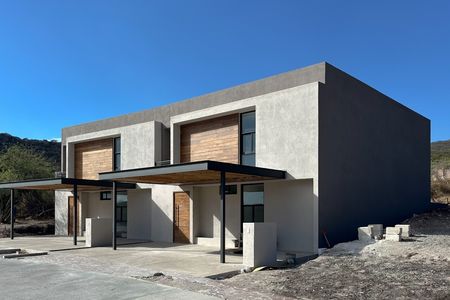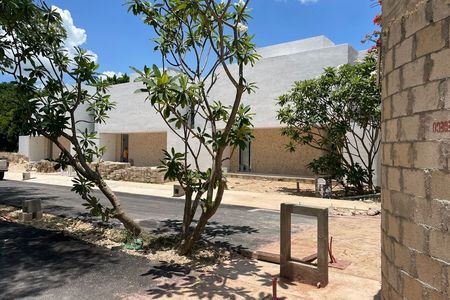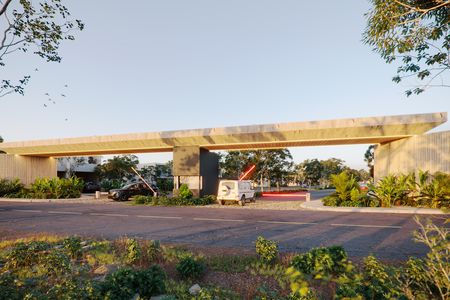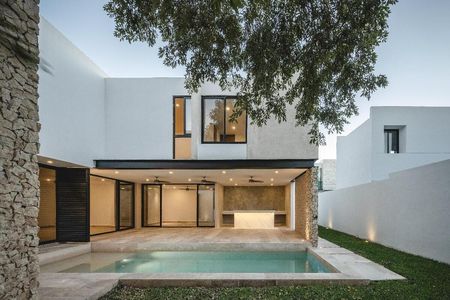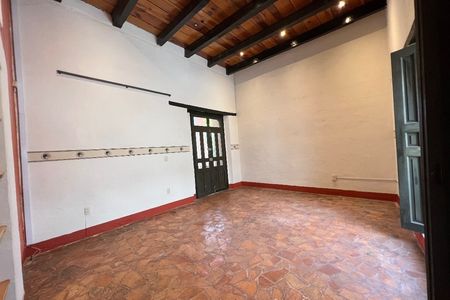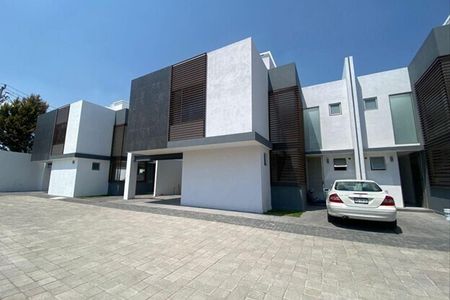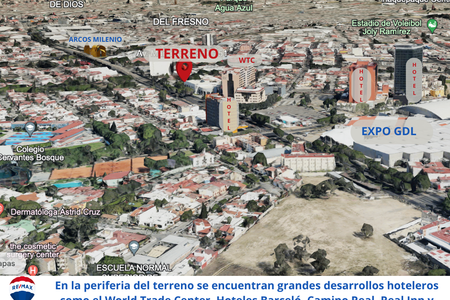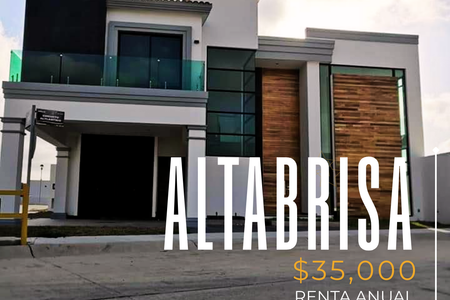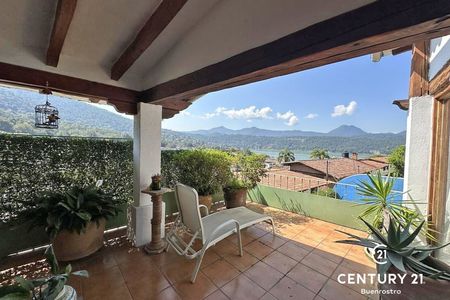New industrial park in Los Pinos on the main artery in the city of Tijuana.
Warehouse #4:
Warehouse: 1097.63 M2.
One dock: 72 M2.
Offices and bathrooms: 107.37 M2.
Total: 1277 square meters.
Warehouse #5:
Warehouse: 1064.82 M2.
One dock: 72 M2.
Offices and bathrooms: 110.10 M2.
Total: 1246.92 square meters.
Warehouse #6:
Warehouse: 1067.34 M2.
One dock: 72 M2.
Offices and bathrooms: 105.77 M2.
Total: 1245.11 square meters.
Warehouse #7:
Warehouse: 1064.82 M2.
One dock: 72 M2.
Offices and bathrooms: 110.09 M2.
Total: 1246.91 square meters.
Warehouse #8:
Warehouse: 1143.19 M2.
One dock: 72 M2.
Offices and bathrooms: 105.77 M2.
Total: 1320.96 square meters.
Warehouse #9:
Warehouse: 1917.33 M2.
One dock: 144 M2.
Offices and bathrooms: 159.70 M2.
Total: 2221.03 square meters.
Features of the warehouses:
1. Thickness of 6 inches and fc: 250kg/cm2.
2. Elevators on docks mounted on a wall 72" wide.
3. Class II automatic fire protection system with cabinets, hoses, and laser smoke sensors.
4. Common cistern with a capacity of 324 m3, 114 m3, dedicated to the fire protection system.
5. Height: WAREHOUSES 1 TO 3: MIN. 10.15 - MAX. 11.34
WAREHOUSES 04 TO 09: MIN. 9.00 - MAX. 10.15
6. Skylights 6%
7. 24/7 security booth.
8. Tilt-up construction.
9. 65 parking spaces for the entire park.
10. The warehouse has a total of: 8,936.37
11. HAS 211 KVAS FOR THE ENTIRE PARK.
FOR MORE INFORMATION PLEASE CALL:
(664) 642-5881Nuevo parque industrial en Los Pinos sobre arteria principal en la ciudad de Tijuana.
Bodega #4:
Bodega: 1097.63 M2.
Un anden: 72 M2.
Oficinas y baños: 107.37 M2.
Total: 1277 Metros cuadrados.
Bodega #5:
Bodega: 1064.82 M2.
Un anden: 72 M2.
Oficinas y baños: 110,10 M2.
Total: 1246.92 Metros cuadrados.
Bodega #6:
Bodega: 1067.34 M2.
Un anden: 72 M2.
Oficinas y baños: 105.77 M2.
Total: 1245.11 Metros cuadrados.
Bodega #7:
Bodega: 1064.82 M2.
Un anden: 72 M2.
Oficinas y baños: 110,09 M2.
Total: 1246.91 Metros cuadrados.
Bodega #8:
Bodega: 1143.19 M2.
Un anden: 72 M2.
Oficinas y baños: 105.77 M2.
Total: 1320.96 Metros cuadrados.
Bodega #9:
Bodega: 1917.33 M2.
Un anden: 144 M2.
Oficinas y baños: 159.70 M2.
Total: 2221.03 Metros cuadrados.
Características de las bodegas:
1. Espesor en firme de 6 pulgadas y fc: 250kg/cm2.
2. Elevadores en andenes montado en muro de 72¨ de ancho
3. Sistema contra incendio automático clase II con gabinetes , mangueras y sensores laser de humo.
4. Cisterna común con capacidad de 324 m3, 114 m3, dedicados al sistema contra incendios.
5. Altura: NAVES DEL 1 AL 3: MIN. 10.15 -MAX. 11.34
NAVES DEL 04 AL 09: MIN. 9.00-MAX. 10.15
6. Tragaluces 6%
7. Caseta de vigilancia 24/7.
8. Construcción Tilt up.
9. 65 cajones de estacionamiento para todo el parque.
10. La nave cuenta con un total de: 8,936.37
11. CUENTA CON 211 KVAS PARA TODO EL PARQUE.
PARA MAS INFORMACIÓN FAVOR DE LLAMAR AL:
(664) 642-5881
 8,936.37 M2 OF INDUSTRIAL WAREHOUSE IN 6 SUBDIVISIONS.8,936.37 M2 DE NAVE INDUSTRIAL EN 6 SUBDIVISIONES.
8,936.37 M2 OF INDUSTRIAL WAREHOUSE IN 6 SUBDIVISIONS.8,936.37 M2 DE NAVE INDUSTRIAL EN 6 SUBDIVISIONES.
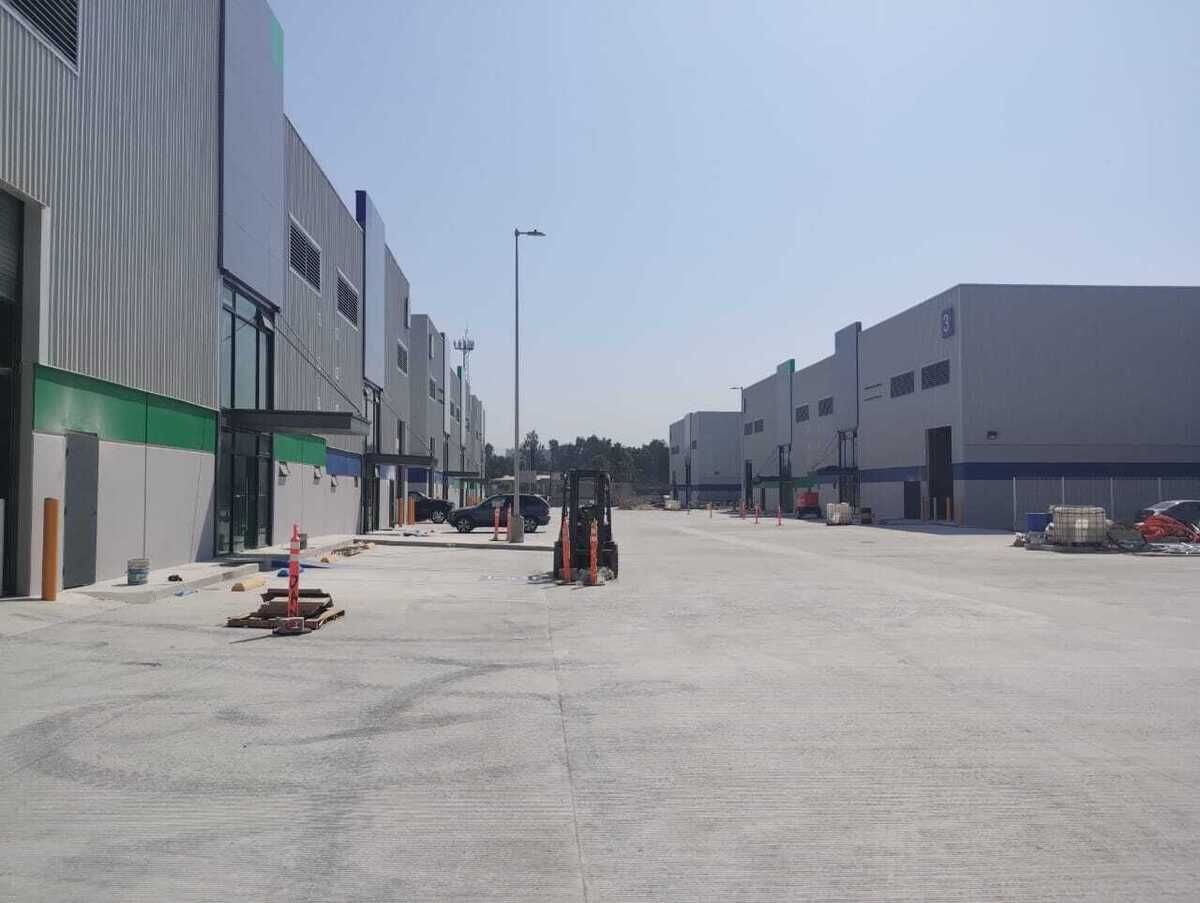


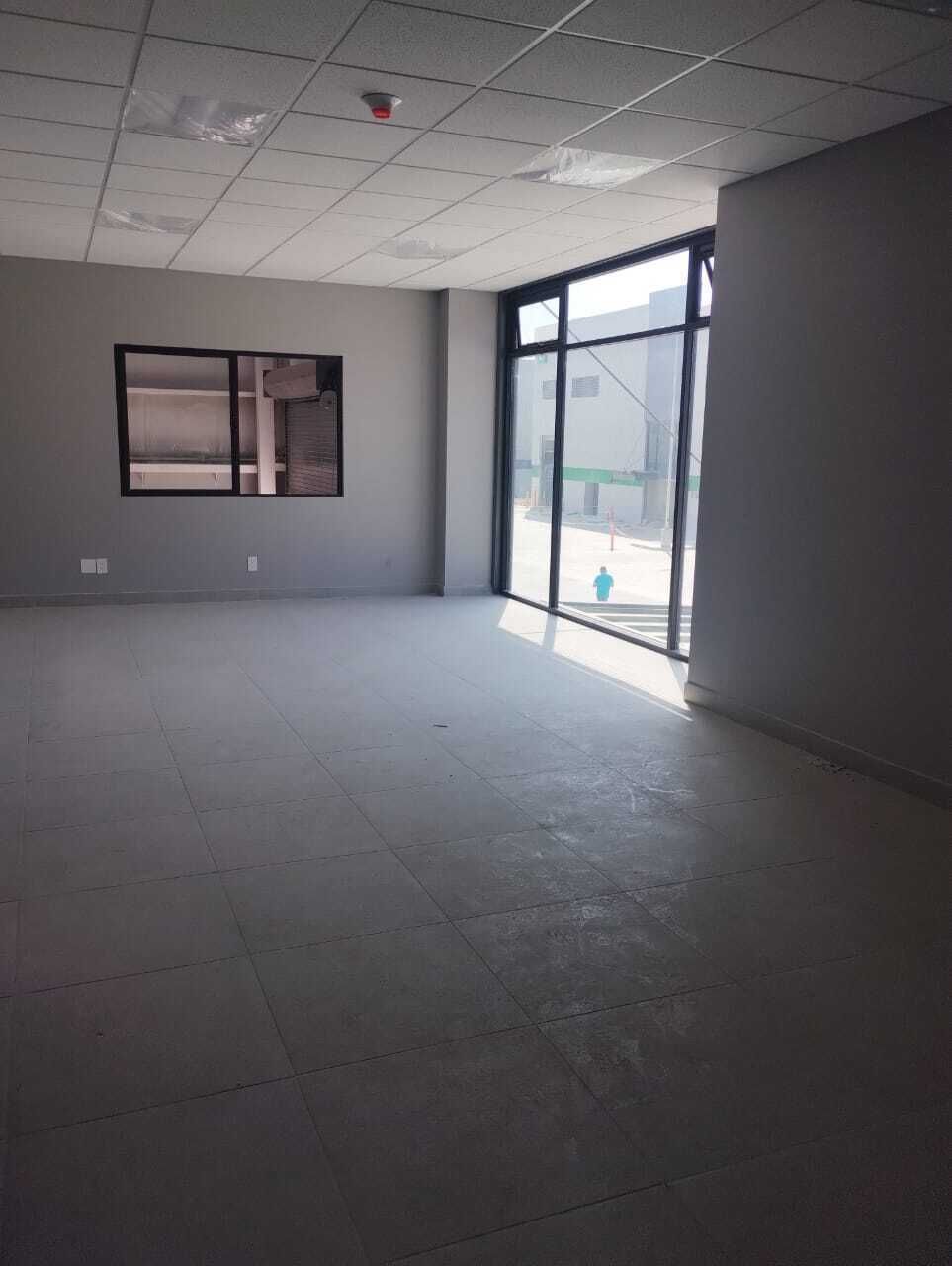


 Ver Tour Virtual
Ver Tour Virtual

