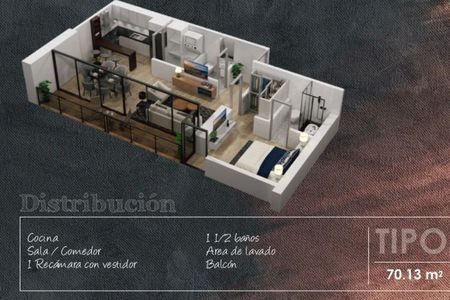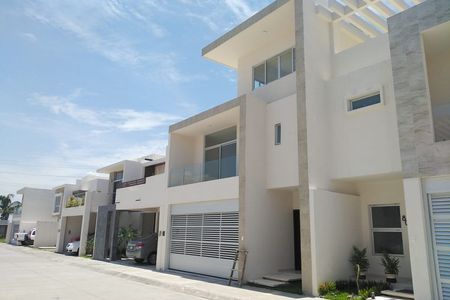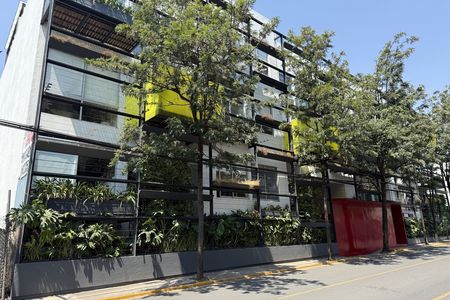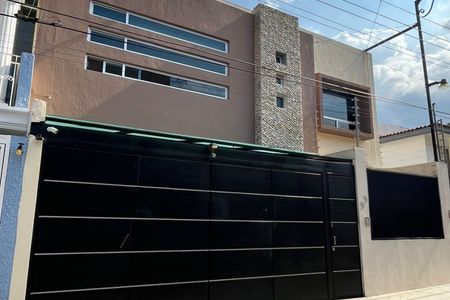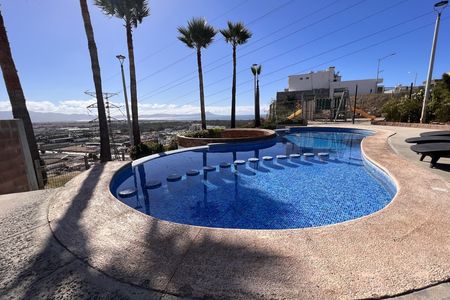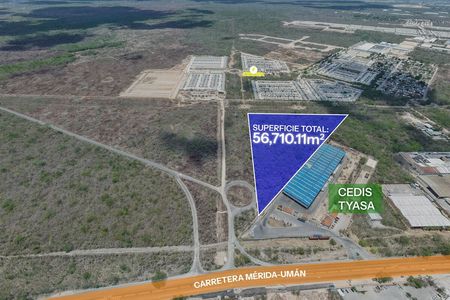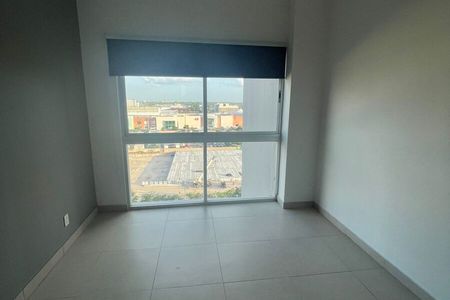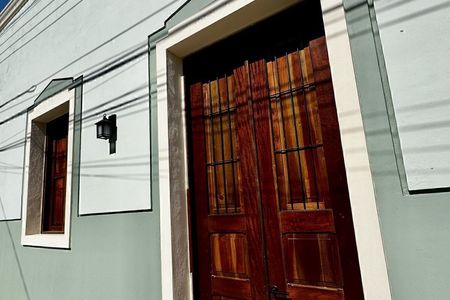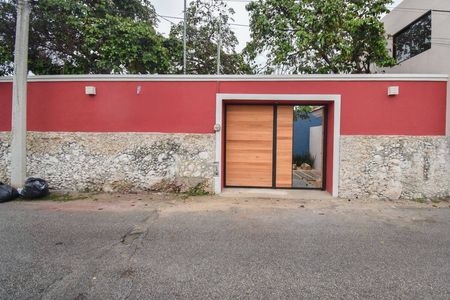Three-level residence with a contemporary architectural design that prioritizes natural lighting and ventilation in all its spaces, as well as offering treed views to the outside. Each area has been conceived to provide spaciousness, elegance, and functionality: double height in social areas, finishes in marble and natural woods, carpentry and windows of the highest quality, as well as an intelligent energy-saving system and closed-circuit security.
Ground Floor
Main lobby and living room with impressive double height
Dining room and bar
Kitchen with central island, equipped with imported state-of-the-art appliances (Wolf, Miele, SubZero)
Breakfast area with terrace and garden
Bathroom and guest closet
Main and service stairs
First Level
Lobby and family room with view to the double height
Three bedrooms, each with private terrace, walk-in closet, and full bathroom
Communication bridge to the third bedroom with terrace
Second Level
Lobby with pergola and natural lighting
Master bedroom with private terrace and treed view
Independent walk-in closets for him and her, with central island
Master bathroom with double sink, showers, tub, and steam
Rooftop
Adjacent multipurpose room (ideal for gym, library, or fifth bedroom), with full bathroom, storage area, and terrace
Main and service stairs
Semi-basement
Vehicle access ramp with security lock
Covered parking with capacity for 8 cars and 2 additional on ramp
Surveillance room with full bathroom
Machine room and storage closets
All spaces with natural lighting and ventilation
Complementary Services
Laundry, ironing, and drying area
Service room for two people with full bathroom
2 tanks of 1,100 L each and cistern of 36,000 LResidencia de tres niveles con un diseño arquitectónico contemporáneo que privilegia la iluminación y ventilación natural en todos sus espacios, además de ofrecer vistas arboladas al exterior. Cada ambiente ha sido concebido para brindar amplitud, elegancia y funcionalidad: doble altura en áreas sociales, acabados en mármol y maderas naturales, carpinterías y cancelería de la más alta calidad, así como un sistema inteligente de ahorro energético y circuito cerrado de seguridad.
Planta Baja
Vestíbulo principal y sala con imponente doble altura
Comedor y bar
Cocina con isla central, equipada con electrodomésticos importados de última generación (Wolf, Miele, SubZero)
Desayunador con terraza y jardín
Baño y clóset de visitas
Escaleras principales y de servicio
Primer Nivel
Vestíbulo y family room con vista a la doble altura
Tres recámaras, cada una con terraza privada, vestidor y baño completo
Puente de comunicación hacia la tercera recámara con terraza
Segundo Nivel
Vestíbulo con pérgola e iluminación natural
Recámara principal con terraza privada y vista arbolada
Vestidores independientes para él y para ella, con isla central
Baño principal con doble lavabo, regaderas, tina y vapor
Azotea
Habitación contigua de usos múltiples (ideal para gimnasio, biblioteca o quinta recámara), con baño completo, área de guardado y terraza
Escaleras principales y de servicio
Semisótano
Rampa de acceso vehicular con esclusa de seguridad
Estacionamiento techado con capacidad para 8 autos y 2 adicionales en rampa
Cuarto de vigilancia con baño completo
Cuarto de máquinas y clósets de guardado
Todos los espacios con iluminación y ventilación natural
Servicios Complementarios
Área de lavado, planchado y tendido
Cuarto de servicio para dos personas con baño completo
2 tinacos de 1,100 L cada uno y cisterna de 36,000 L
 SPECTACULAR MODERN HOUSE IN SAN ÁNGEL WITH LUXURY DESIGNESPECTACULAR CASA MODERNA EN SAN ÁNGEL CON DISEÑO DE LUJO
SPECTACULAR MODERN HOUSE IN SAN ÁNGEL WITH LUXURY DESIGNESPECTACULAR CASA MODERNA EN SAN ÁNGEL CON DISEÑO DE LUJO
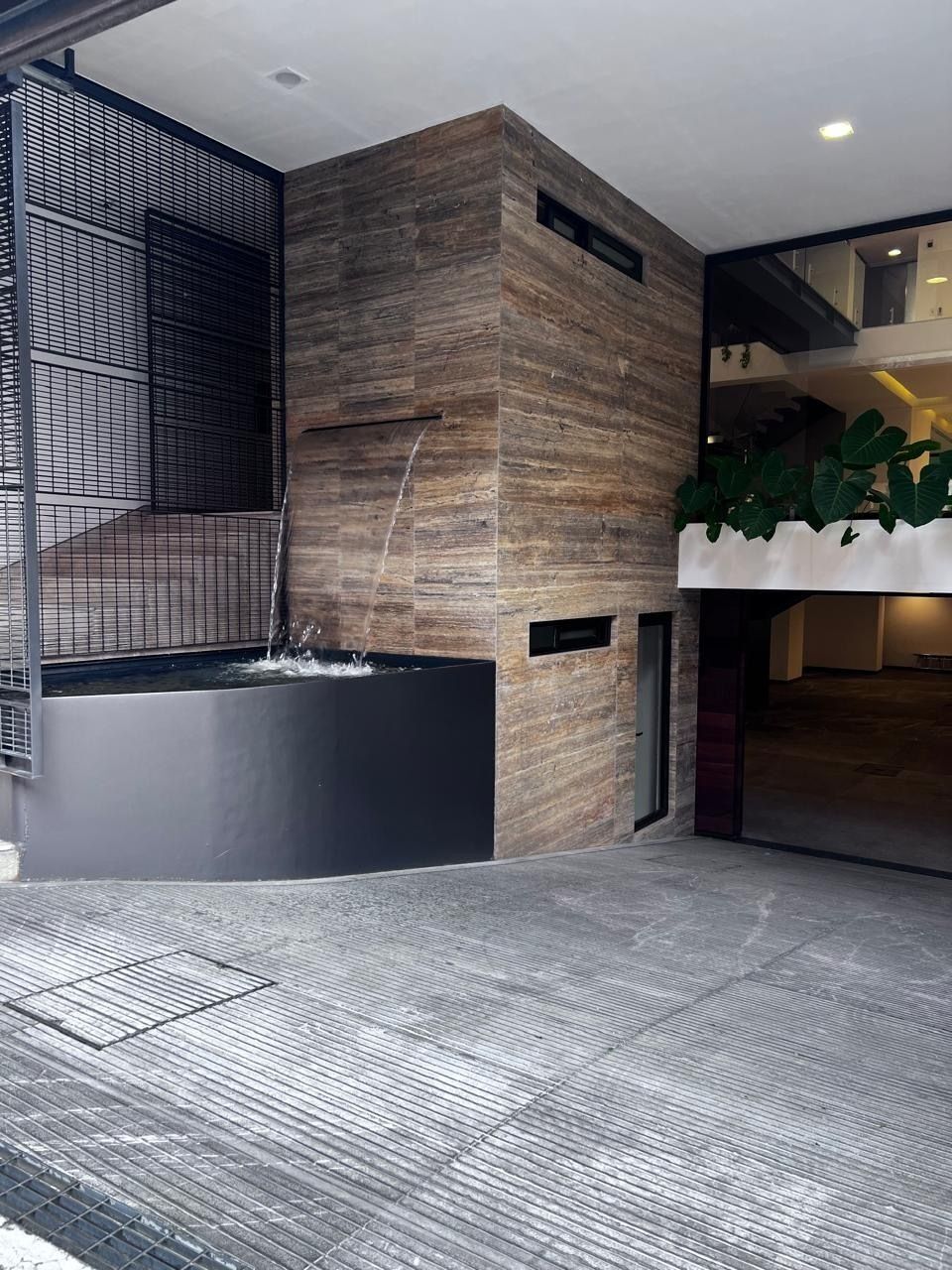






























 Ver Tour Virtual
Ver Tour Virtual

