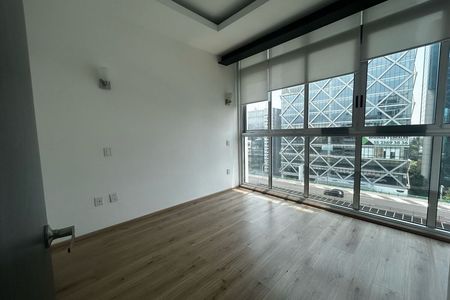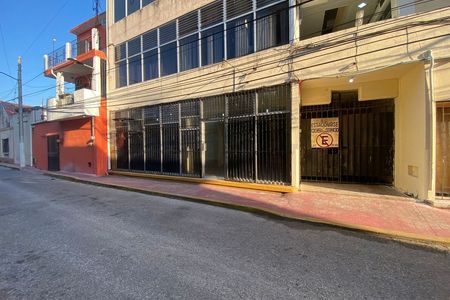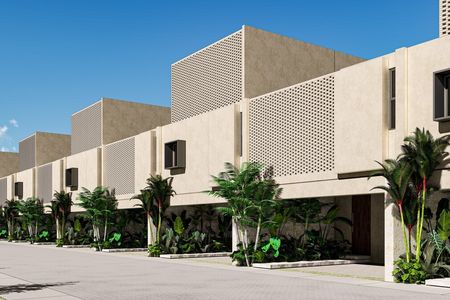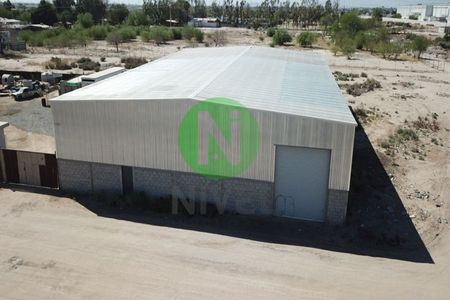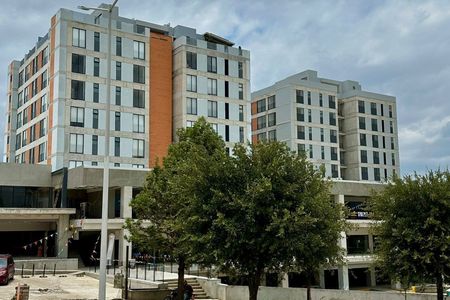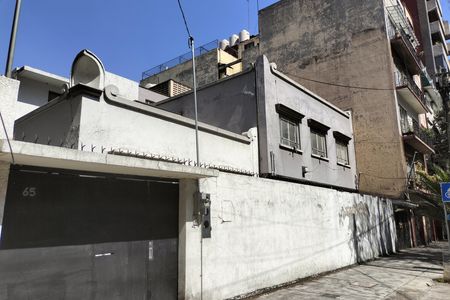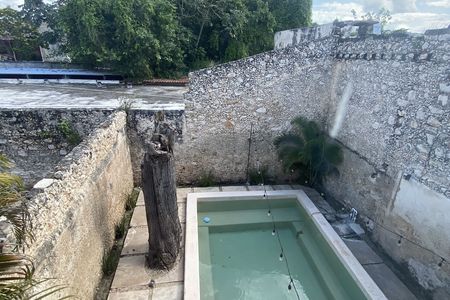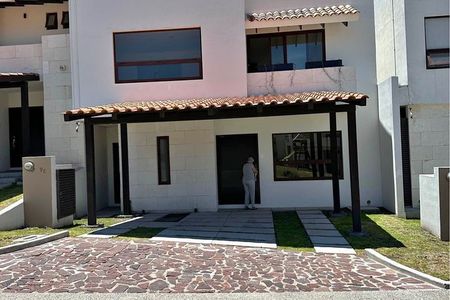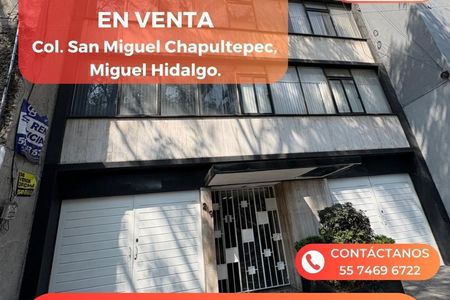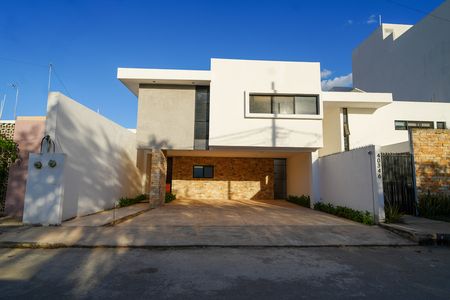It consists of three levels, all with natural lighting and ventilation, tree-lined views to the outside, spacious, open, and bright double-height spaces, floors with fine marbles and natural woods; high-quality carpentry and frames; intelligent system, ecosystems that allow energy savings, and a security system with closed circuit.
GROUND FLOOR:
Main hall and double-height living room, dining room, bar, kitchen with views to the rear garden, the latter with an island and imported state-of-the-art equipment (Wolf, Miele, SubZero), breakfast area with terrace and garden; guest bathroom, guest closet, main and service stairs.
FIRST LEVEL:
Hall, Family room with double-height view, three bedrooms each with terrace, dressing room, and full bathroom, communication bridge to the third bedroom with terrace, dressing room, and bathroom.
SECOND LEVEL:
Pergola hall with natural lighting, master bedroom with private terrace with tree-lined view, large dressing room for him and her with island, full bathroom with double sink, double shower, tub, and steam; adjacent multipurpose room (ideal for gym, library, or 5th bedroom), with full bathroom, storage area, and terrace, main and service stairs.
SEMISUBBASEMENT:
Vehicle access ramp, security lock, covered parking with capacity for 8 cars and 2 more for visitors on the ramp, surveillance room with full bathroom, machine room, storage closet, all with natural lighting and ventilation.
ADDITIONAL SERVICES:
Laundry, ironing, and drying area, service room for two people with full bathroom.
2 water tanks with a capacity of 1,100 L each and a cistern of 36,000 L.Está conformada por tres niveles, todos con iluminación y ventilación natural, vistas arboladas al
exterior, espacios amplios, francos y luminosos en doble altura, pisos con mármoles finos y maderas
naturales; carpinterías y canceles de alta calidad; sistema inteligente, ecosistemas que permiten
ahorros energéticos, y sistema de seguridad con circuito cerrado.
PLANTA BAJA:
Vestíbulo principal y sala en doble altura, comedor, bar, cocina con vistas a jardín posterior, esta
última con isla y equipos importados de última generación (Wolf, Miele, SubZero), desayunador con
terraza y jardín; baño de visitas, closet de visitas, escaleras principales y de servicio.
PRIMER NIVEL:
Vestíbulo, Family room con vista a doble altura, tres recamaras cada una con terraza, vestidor y baño
completo, puente de comunicación a tercer recamara con terraza, vestidor y baño.
SEGUNDO NIVEL:
Vestíbulo pergolado con iluminación natural, recamara principal con terraza privada con vista
arbolada, amplio vestidor para él y para ella con isla, baño completo con doble lavabo, doble
regadera, tina y vapor; habitación contigua de usos múltiples (ideal para gimnasio, biblioteca o 5ª
recamara), con baño completo, zona de guardado y terraza, escaleras principales y de servicio.
SEMISÓTANO:
Rampa de acceso vehicular, esclusa de seguridad, estacionamiento techado con capacidad para
8 autos y 2 más para visitas en rampa, cuarto de vigilancia con baño completo, cuarto de máquinas,
closet de guardado, todo con iluminación y ventilación natural.
SERVICIOS COMPLEMENTARIOS:
Área de lavado, planchado y tendido, cuarto de servicio para dos personas con baño completo.
2 tinacos con capacidad de 1,100 L cada uno y una cisterna de 36,000 L.
 ENJOY LIVING IN SAN ANGEL, BEAUTIFUL, BRAND NEW RESIDENCE!¡DISFRUTA VIVIR EN SAN ANGEL, PRECIOSA,RESIDENCIA PARA ESTRENAR!
ENJOY LIVING IN SAN ANGEL, BEAUTIFUL, BRAND NEW RESIDENCE!¡DISFRUTA VIVIR EN SAN ANGEL, PRECIOSA,RESIDENCIA PARA ESTRENAR!
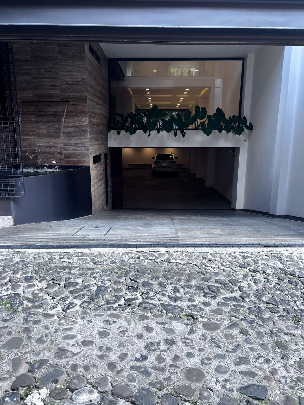
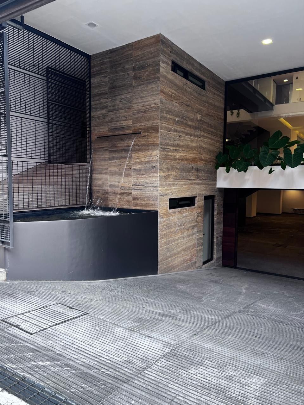
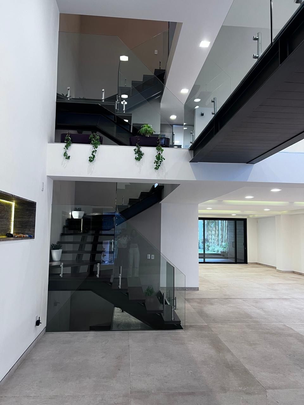
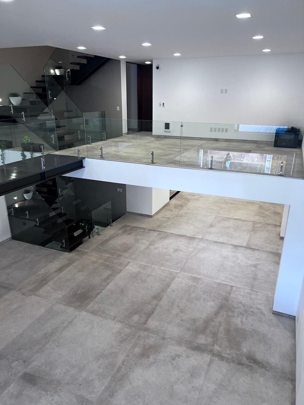

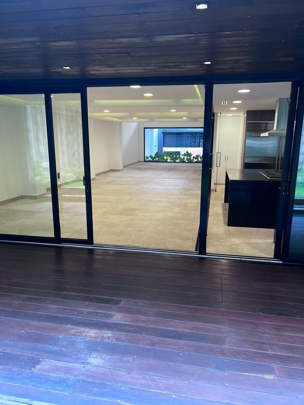
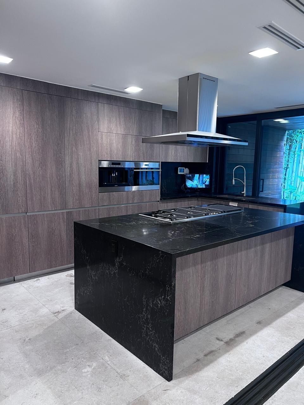
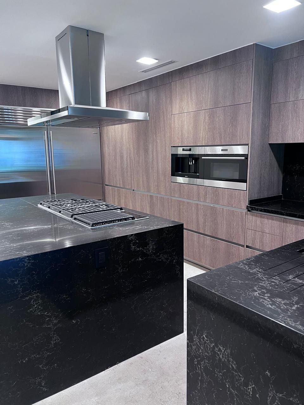
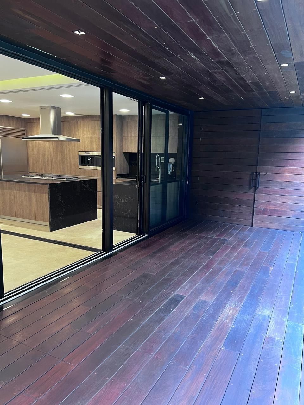
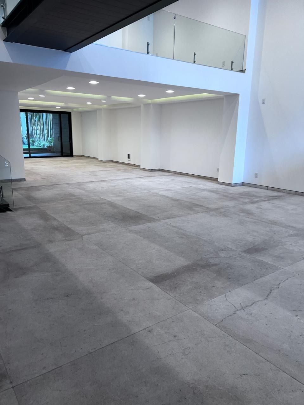
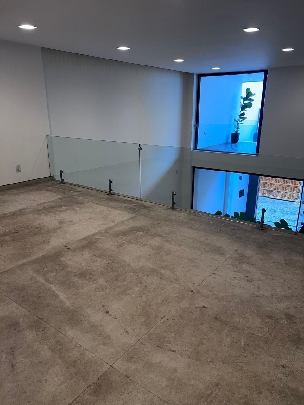
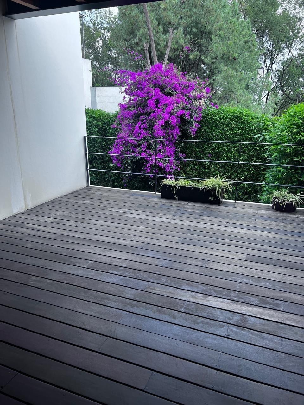
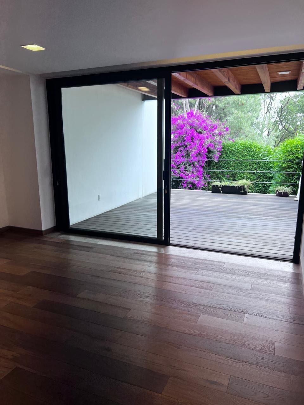

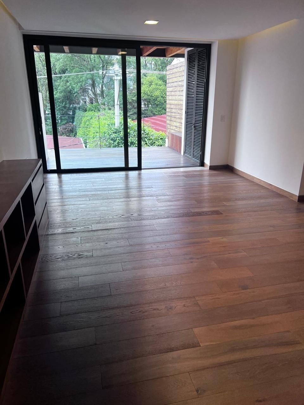
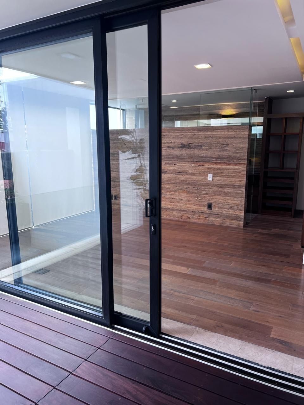
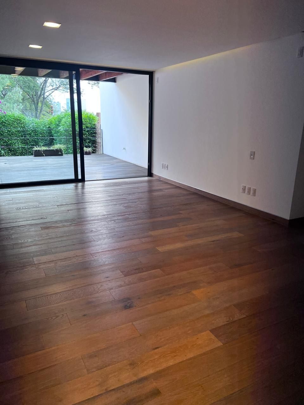
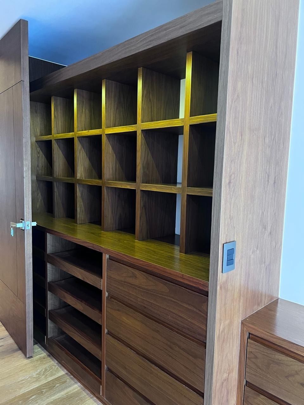
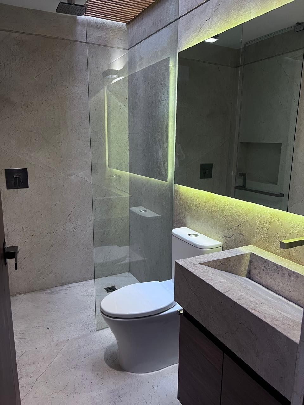
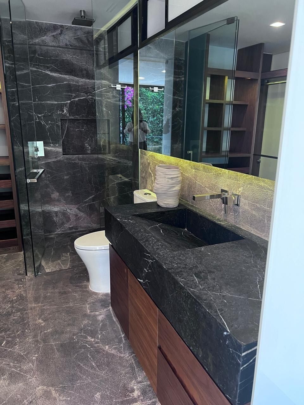
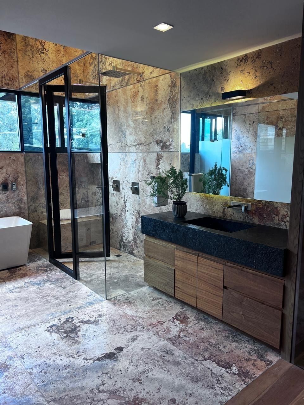
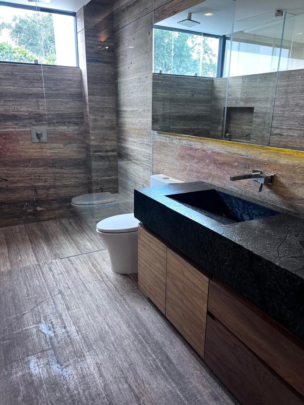
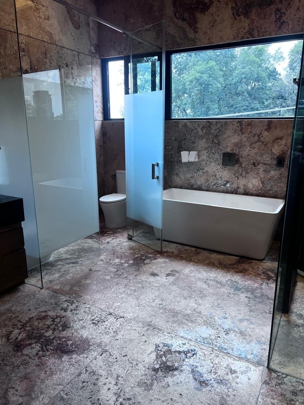
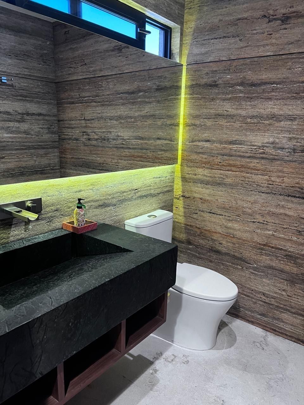
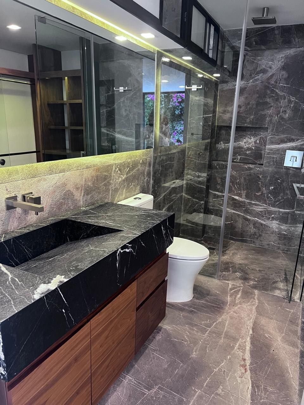

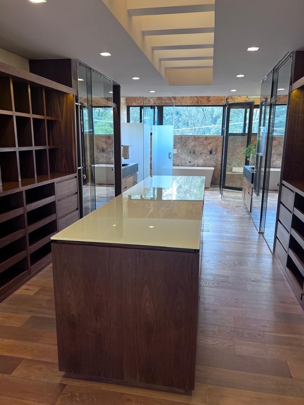
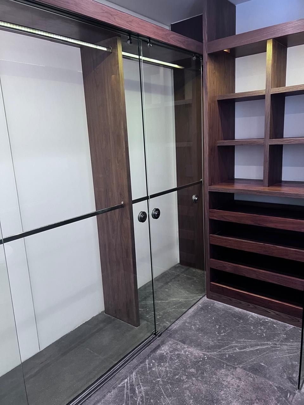
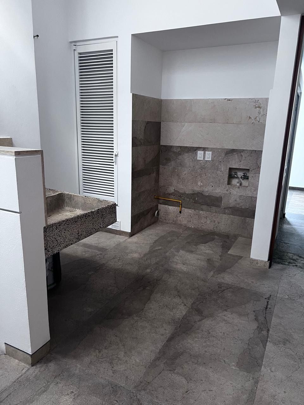
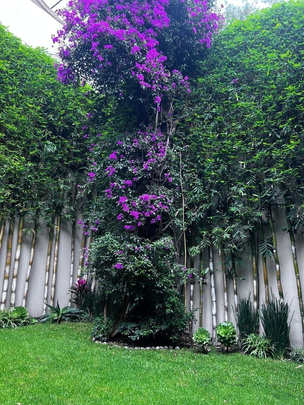
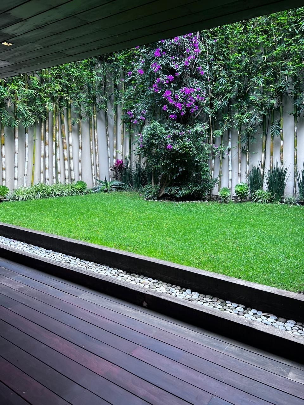
 Ver Tour Virtual
Ver Tour Virtual

