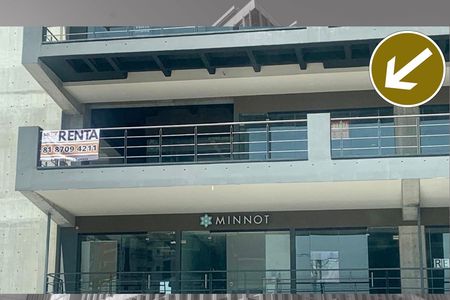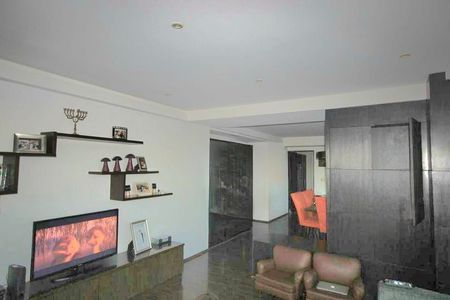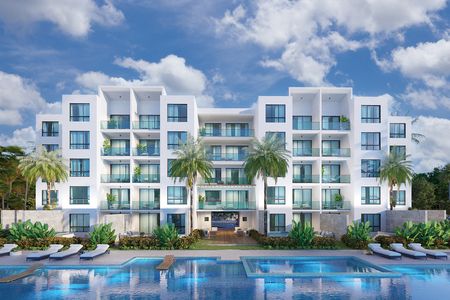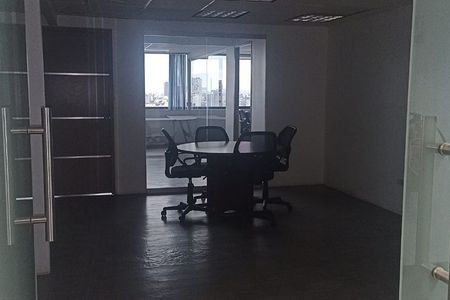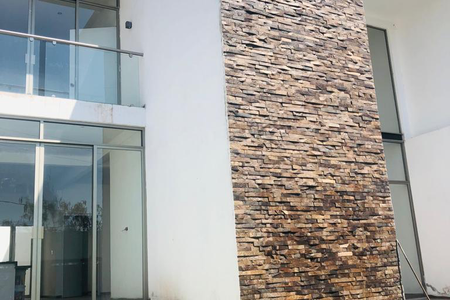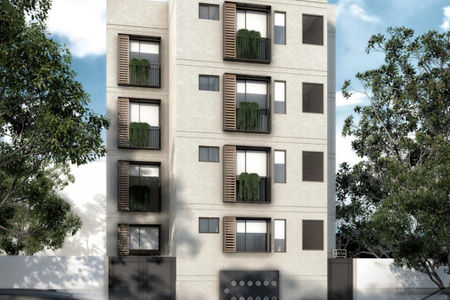Distribution:
Ground Floor - 902 m2
• Access and exit gate.
• Side planters.
• Pedestrian access.
• Security booth.
• Full bathroom.
• Garbage area with double access.
• Machine room.
• 34 parking spaces (not covered).
• Lobby.
• Half bathroom.
• Laundry room.
• Trash chute.
• Circulations with interior garden.
• 9 apartments.
• Clubhouse with bar, half bathroom, terrace, garden, and pool.
Level 1 - 807.60 m2
• Circulations with interior garden.
• Stairs.
• Storage rooms.
• Trash chute.
• Social room.
• 9 apartments.
Level 2 - 923.10 m2
• Circulations with interior garden.
• Stairs.
• Storage rooms.
• Trash chute.
• Co-work.
• 9 apartments.
Equipment:
• Automated gate.
• Pedestrian door with intercom controllable via cell phone.
• Garden and vegetation.
• Automated irrigation system.
• Main cistern of 20,000 lt.
• Central hydropneumatic system.
• Automated lighting.
• Water softener with activated carbon.
• Wi-fi in amenities.
• Equipped amenities.
• Biodigesters for capturing wastewater.
Dept. A1, B1, C1: (88.70 m2)
• Kitchen with island.
• Living and dining room with a view of the terrace.
• Covered terrace.
• Guest bathroom.
• Bedroom with walk-in closet and private bathroom.
• Bedroom with niche closet and private bathroom.
Dept. A2-A8, B2-B-8, C2-C8: (64.50 m2)
• Kitchen with island.
• Living and dining room with a view of the terrace.
• Covered terrace.
• Guest bathroom.
• Bedroom with walk-in closet and private bathroom.
Dept. A9, B9, C9: (84.75 m2)
• Kitchen with island.
• Living and dining room with a view of the terrace.
• Covered terrace.
• Guest bathroom.
• Bedroom with walk-in closet and private bathroom.
• Bedroom with niche closet and private bathroom.
Purchase scheme:
Prices from: $1,990,000.00
Down payment: From 20%
Balance: Upon delivery
Delivery date: November 2024
Accepted payment methods: Bank credits and own resources.
Maintenance fee: Approximately $1,800.00.
The information contained in this announcement comes from a reliable source; however, it is subject to errors, omissions, and may change in availability and price or other conditions without prior notice from the provider.
The images are illustrative to form a close image of the final product, they may have been digitally enhanced, shown as rendered, and there may be changes in the property that do not faithfully reflect the current conditions.
Decorative items, furniture, and/or accessories are not included in the sale price or in the delivery.
Please contact our real estate advisors to learn about financing plans if this property has them, interest rates, CAT, commissions, insurance, coverage, and final price of the property. And also to know in detail the information on finishes, equipment, construction system, permits, licenses, and legal documentation.Distribución:
Planta Baja-902 m2
• Portón de acceso y salida.
• Jardinera laterales
• Acceso peatonal.
• Caseta de vigilancia.
• Baño completo.
• Área de basureros con doble acceso.
• Cuarto de máquinas.
• 34 cajones de estacionamiento
(no techados).
• Lobby
• Medio baño.
• Lavandería.
• Chut de basura.
• Circulaciones con jardín interior.
• 9 departamentos.
• Casa club con bar, medio baño, terraza, jardín y piscina.
Planta Nivel 1-807.60 m2
• Circulaciones con jardín interior.
• Escaleras.
• Bodegas.
• Chut de basura.
• Social room.
• 9 departamentos.
Planta Nivel 2-923.10 m2
• Circulaciones con jardín interior.
• Escaleras.
• Bodegas.
• Shoot de basura.
• Co-work.
• 9 departamentos.
Equipamiento:
• Portón automatizado.
• Puerta peatonal con interfon controlable vía celular.
• Jardín y vegetación.
• Sistema de riego automatizado.
• Cisterna principal de 20,000 lt.
• Sistema hidroneumático central.
• Iluminación automatizada.
• Suavizador de agua con carbón activado.
• Wi-fi en amenidades
• Amenidades equipadas.
• Biodigestores para captación de aguas negras.
Depto. A1, B1, C1: (88.70 m2)
• Cocina con isla
• Sala y comedor corridos con vista a la terraza
• Terraza techada
• Baño de visitas
• Recámara con clóset vestidor y baño propio
• Recámara con clóset en nicho y baño propio
Depto. A2-A8, B2-B-8, C2-C8: (64.50 m2)
• Cocina con isla
• Sala y comedor corridos con vista a la terraza
• Terraza techada
• Baño de visitas
• Recámara con clóset vestidor y baño propio
Depto. A9, B9, C9: (84.75 m2)
• Cocina con isla
• Sala y comedor corridos con vista a la terraza
• Terraza techada
• Baño de visitas
• Recámara con clóset vestidor y baño propio
• Recámara con clóset en nicho y baño propio
Esquema de compra:
Precios desde: $1,990,000.00
Enganche: Desde 20%
Saldo: Contra-entrega
Fecha de entrega: Noviembre 2024
Formas de pago aceptadas: Créditos bancarios y recurso propio.
Cuota de Mantenimiento: $1,800.00 aprox.
La información contenida en este anuncio proviene de fuente confiable, sin embargo, está sujeta a errores, omisiones y puede sufrir cambio de disponibilidad y precio u otras condiciones sin previo aviso por parte del proveedor.
Las imágenes son ilustrativas para formar una imagen cercana al producto final, pueden haber sido mejoradas digitalmente, mostrarse como renderizadas y puede haber cambios en la propiedad de manera que no reflejen fielmente las condiciones actuales.
Los artículos decorativos, mobiliario y / o accesorios no se encuentran incluidos en el precio de venta ni en la entrega.
Por favor contacte a nuestros asesores inmobiliarios para conocer los planes de financiamiento en caso de que esta propiedad cuente con ellos, las tasas de interés, el CAT, comisiones, seguros, cobertura y precio final del inmueble. Y también para conocer a detalle la información de acabados, equipamiento, sistema constructivo, permisos, licencias y documentación legal.
 Apartments for Sale Vorá, Temozón NorteDepartamentos en Venta Vorá, Temozón Norte
Apartments for Sale Vorá, Temozón NorteDepartamentos en Venta Vorá, Temozón Norte
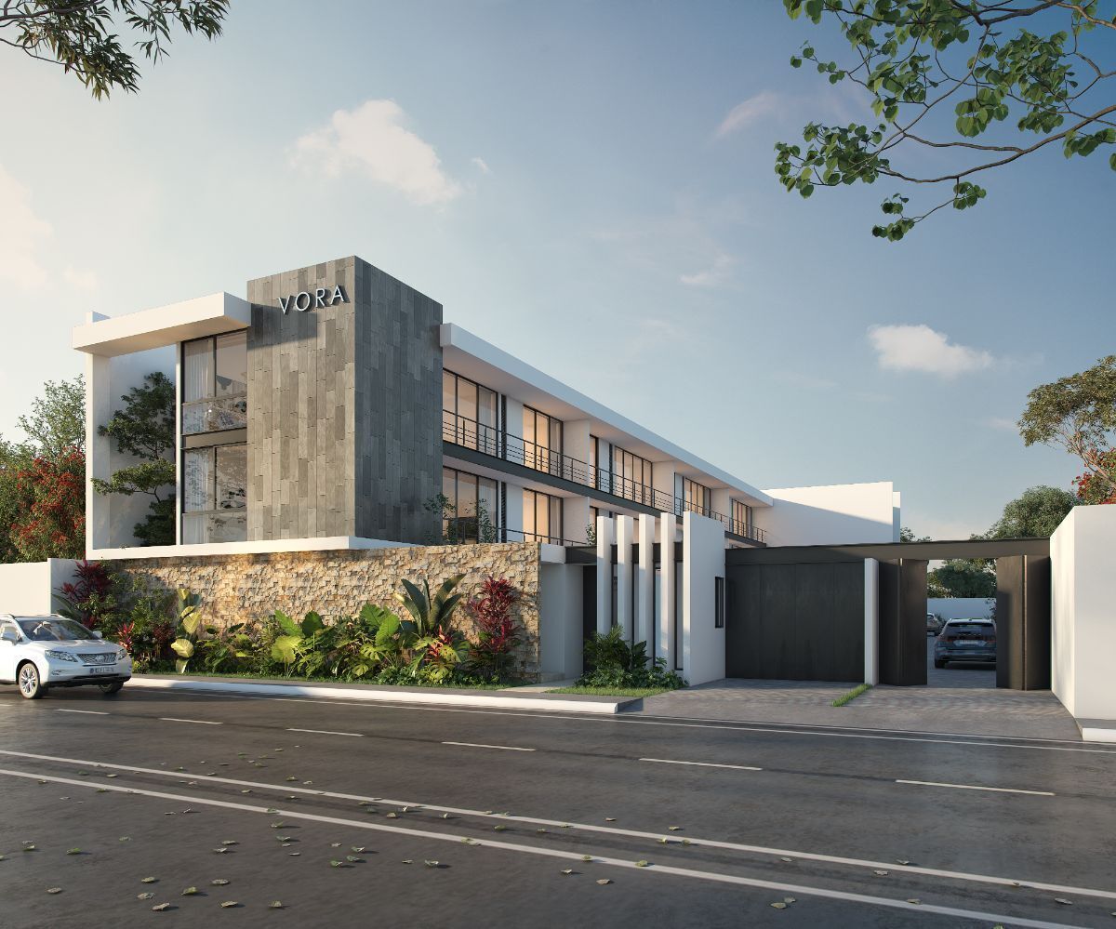


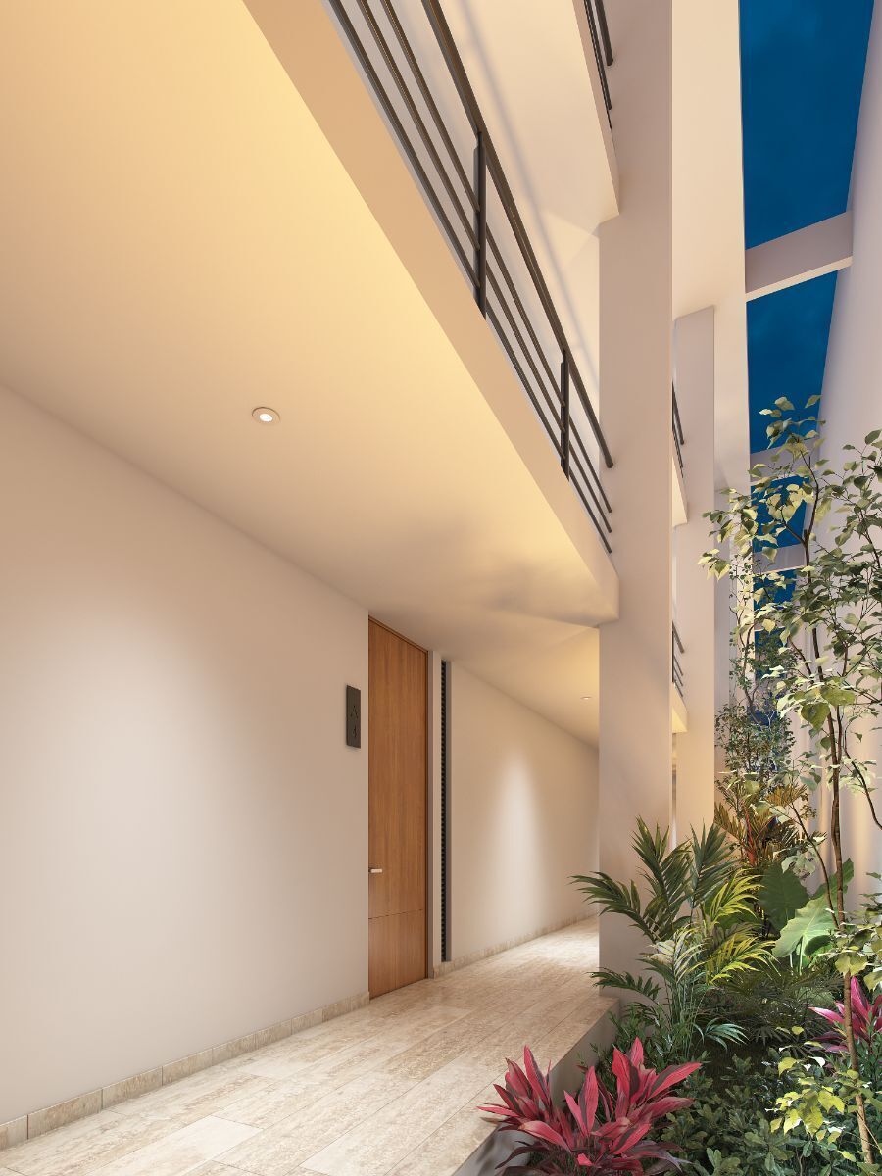

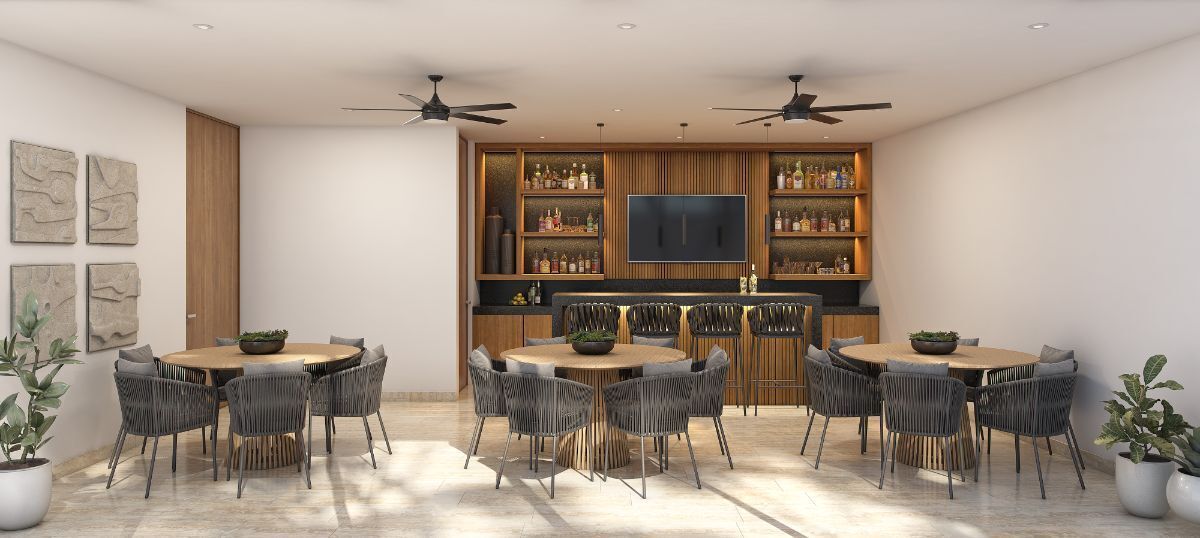
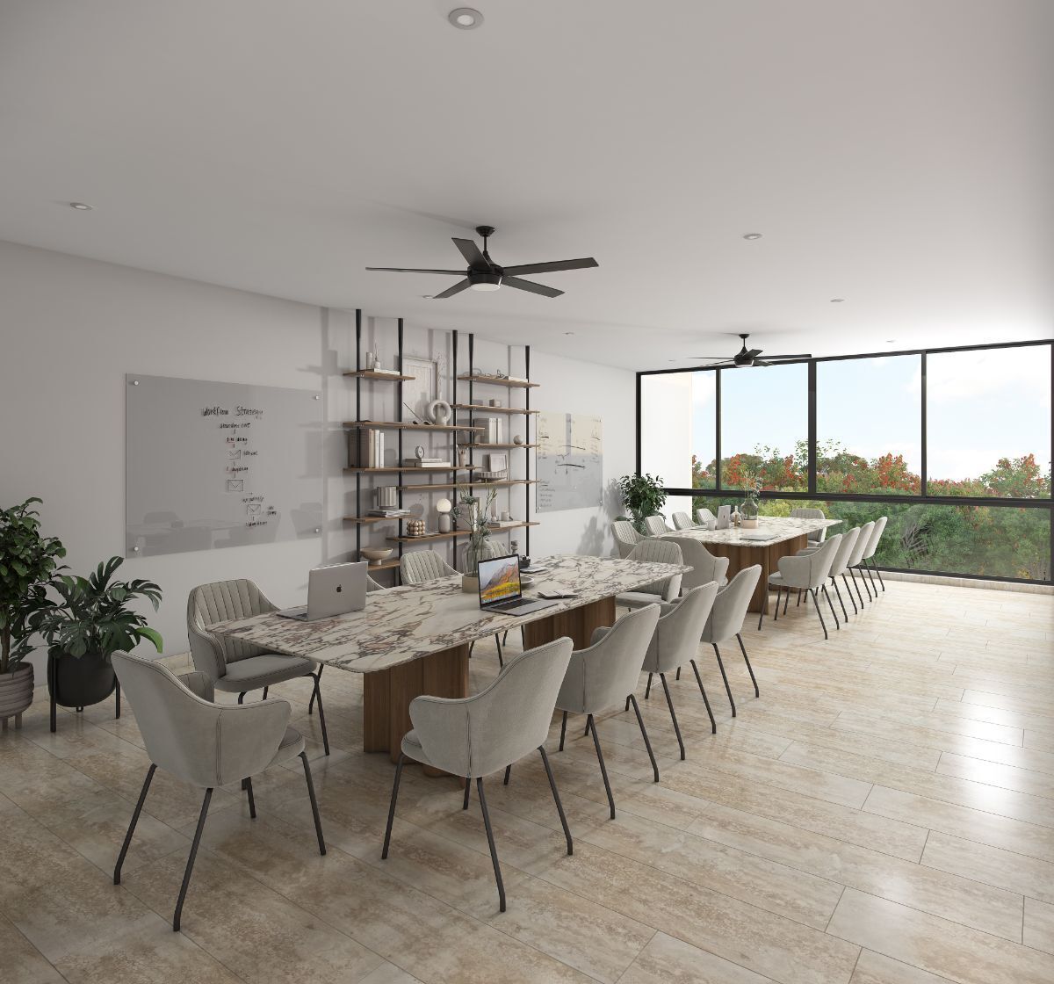




 Ver Tour Virtual
Ver Tour Virtual


