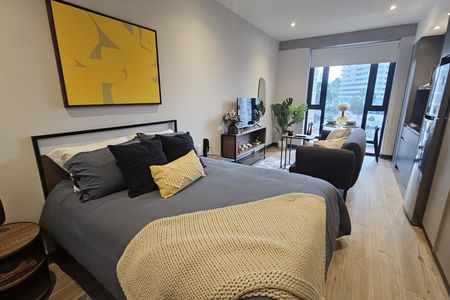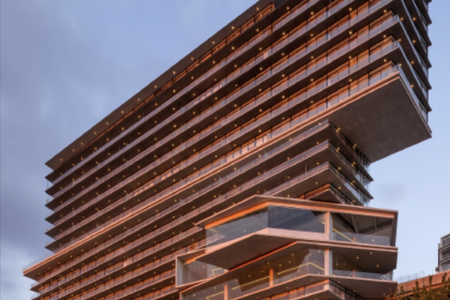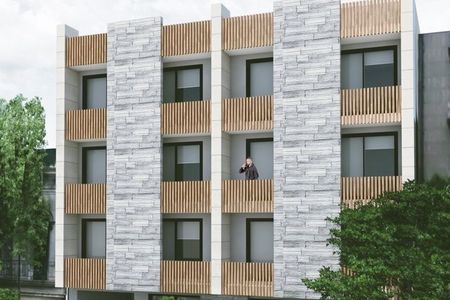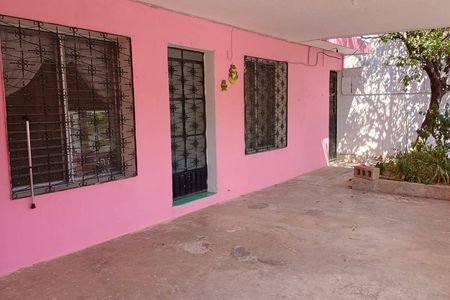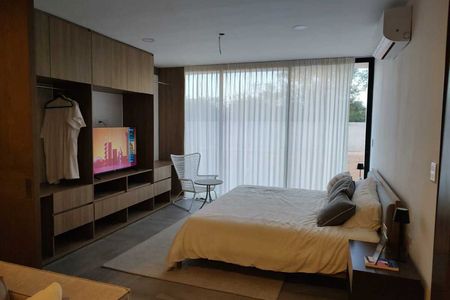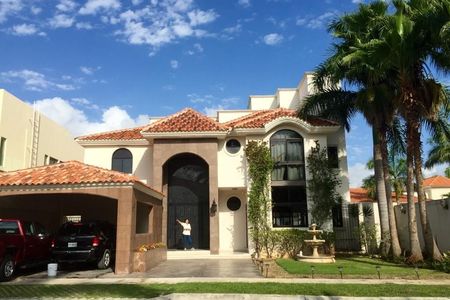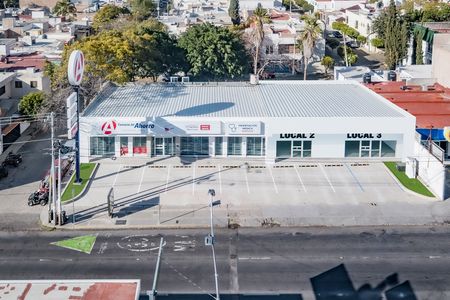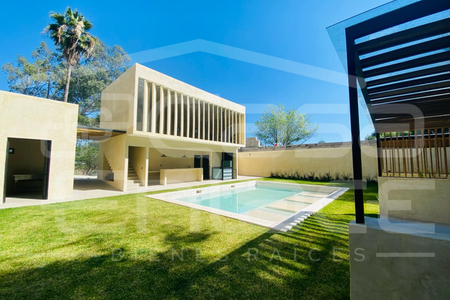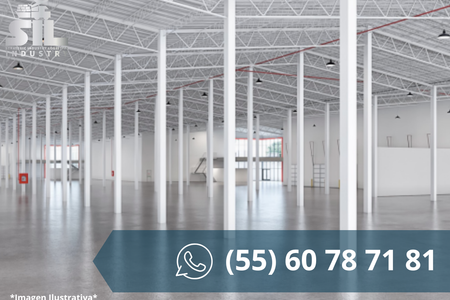House for Sale or Rent in El Campanario
Sale: 35,000,000
Rent: 120,000
Upper Floor:
4 bedrooms
Master bedroom with double walk-in closet and full bathroom with double sink
Terrace in the master bedroom facing the front of the house with an incredible view
One secondary bedroom with closet, private bathroom, and terrace
2nd secondary bedroom with closet and view of the golf course
3rd secondary bedroom with closet
2nd and 3rd bedrooms share a bathroom with independent spaces. Both bedrooms have direct access to the bathroom
Open TV area
Area for Gym or other use
Ground Floor:
Living room with high chimney
Bar
Dining room
Breakfast nook
Granite kitchen with central island and bar for 6 people
Equipped with dishwasher, refrigerator, and industrial stove
Pantry
Family room with access to the backyard and the front of the house
Very large garden bordering the lake
Sandbox
Barbecue area in the garden with bar and independent kitchenette
Terrace overlooking the garden
Parking for up to 8 cars, 4 of them covered
Space to store bicycles
Space to store golf equipment
Service room with full bathroom and closet
Laundry area with full bathroom
Drying area
Land of 1,250 m2 plus 250 m2 of concession totaling 1500 m2
Construction: 750 m2
Load-bearing walls 50 cm wide
Main door 1.5 m wide
Water drainage for rainy times
2 storage rooms
Hydropneumatic system
Water softener
2 cisterns:
Cistern 10 thousand liters and treated water cistern for the garden
Borders the golf course and the lake
*Price subject to change without prior notice.
We assist you with all the paperwork.Casa Venta o Renta En el Campanario
Venta: 35,000,000
Renta: 120,000
Planta Alta:
4 recamaras
Recamara principal con doble vestidor y baño completo con doble lavabo
Terraza en recamara principal que da al frente de la casa con una vista increíble
Una recámara secundaria con clóset, baño propio y terraza
2da recámara secundaria con clóset y vista al campo de golf
3ra recámara secundaria con clóset
2da y 3ra recamara comparten Baño con espacios independientes. Ambas recámaras tienen su acceso directo al baño
Área te TV abierta
Área para Gym u otro uso
Planta Baja:
Sala con chimenea con tiro alto
Bar
Comedor
Ante comedor
Cocina de granito con isla al centro y barra para 6 personas
Equipada con, lavavajillas, refrigerador y estufa tipo industrial
Alacena
Family room con acceso al patio trasero y al frente de la casa
Jardín muy amplio que colinda con el lago
Arenero
Área de asador en jardín con barra y cocineta independiente
Terraza que da al jardín
Estacionamiento hasta para 8 carros, 4 de ellos techados
Espacio para guardar bicicletas
Espacio para guardar artículos para golf
Cuarto de servicio con baño completo y clóset
Área de lavado con baño completo
Área de tendido
Terreno de 1,250 m2 mas 250 m2 de comodato total 1500m2
Construcción: 750 m2
Muros de carga de 50 cm de ancho
Puerta principal de 1.5 m de ancho
Caídas de agua para tiempos de lluvia
2 bodegas
Hidroneumático
Suavizador de agua
2 cisternas:
Cisterna 10 mil lt y Cisterna de agua tratada para el jardín
Colinda con el campo de golf y el lago
*Precio sujeto a cambio sin previo aviso.
Te apoyamos en todo el tramite
 House for Sale or Rent within El CampanarioCasa Venta o Renta dentro del Campanario
House for Sale or Rent within El CampanarioCasa Venta o Renta dentro del Campanario
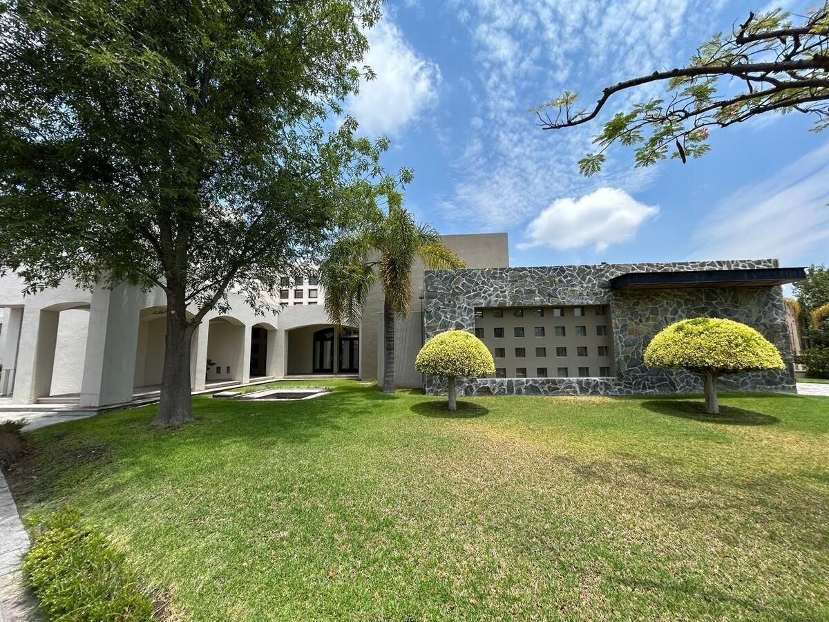
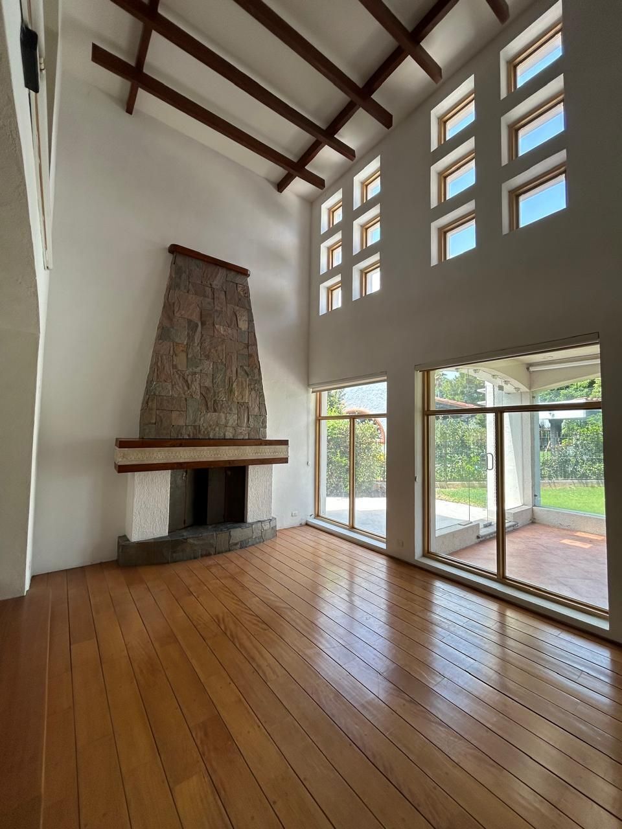




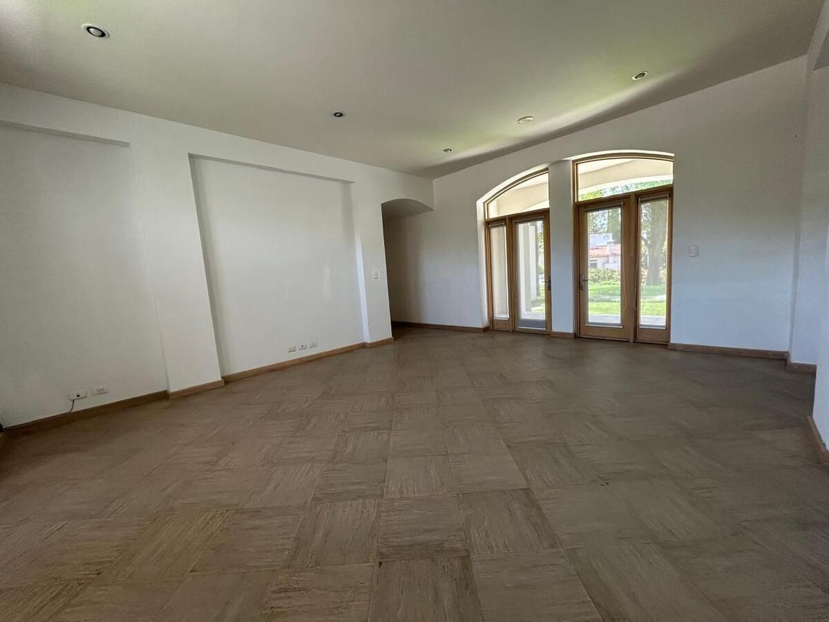




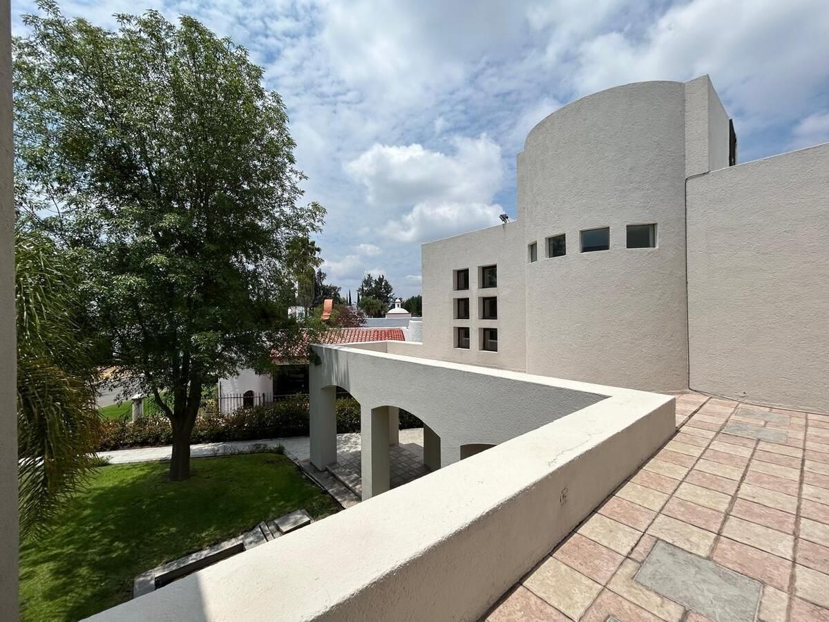





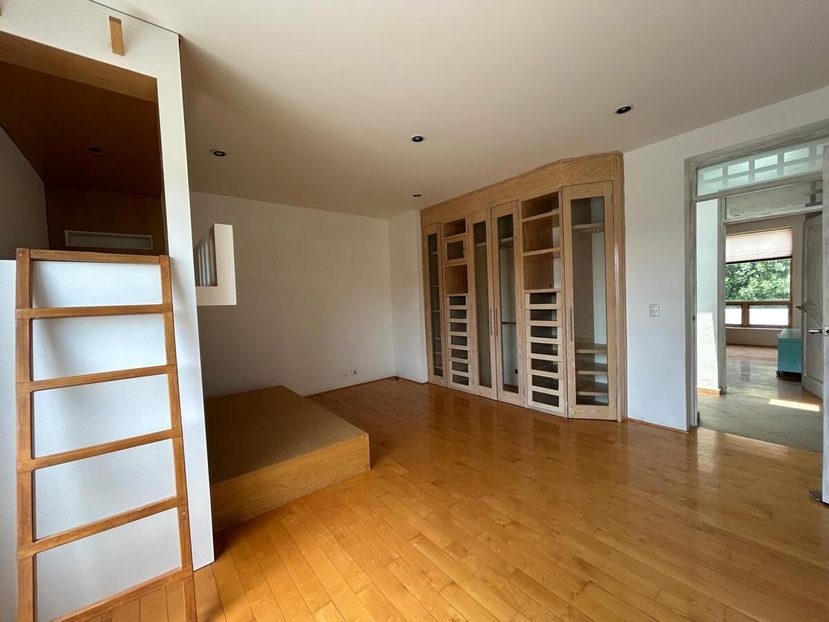




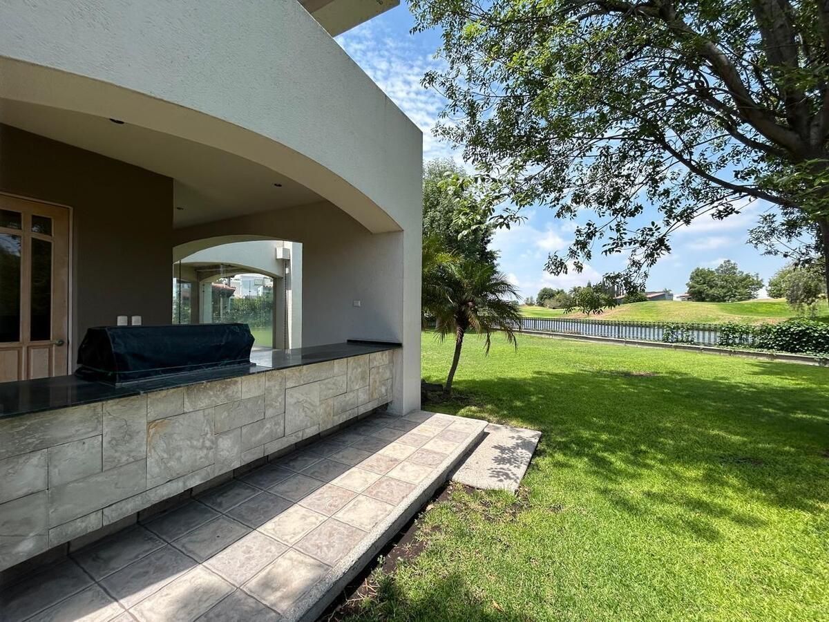




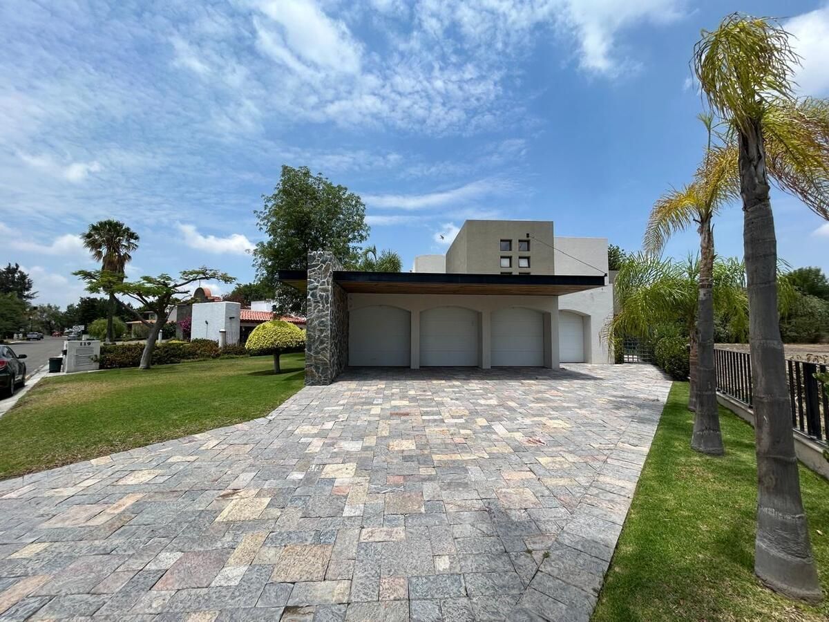
 Ver Tour Virtual
Ver Tour Virtual

