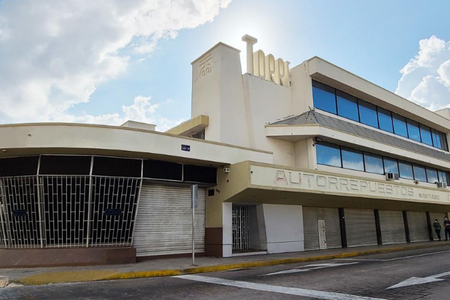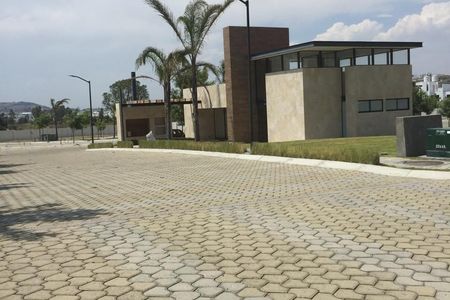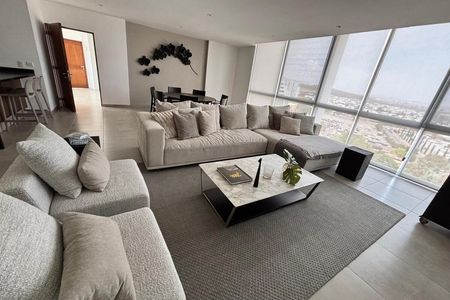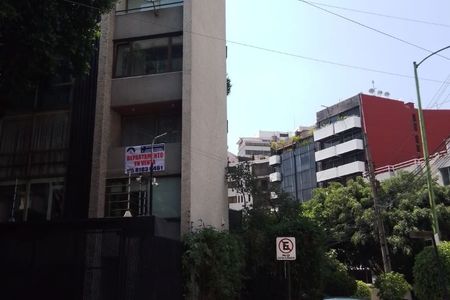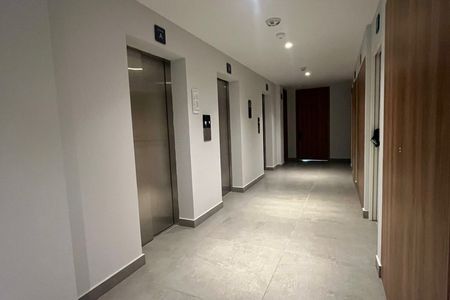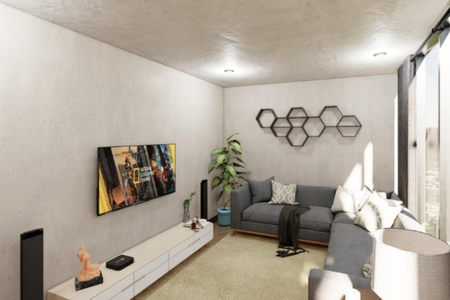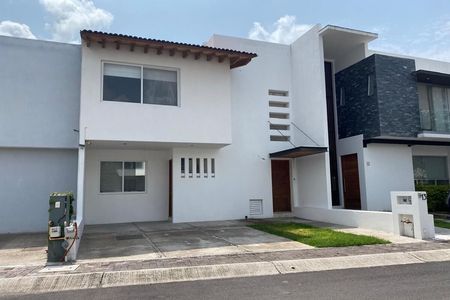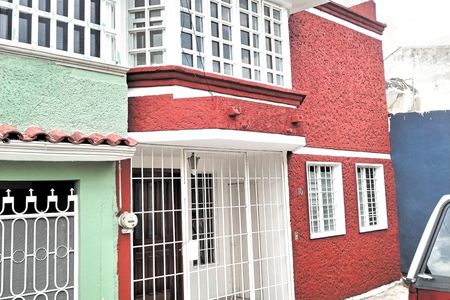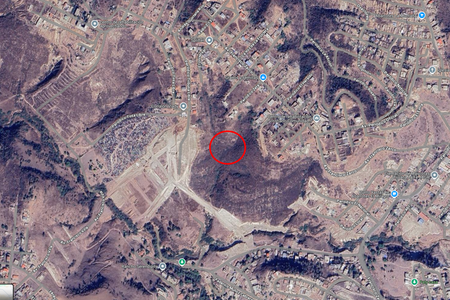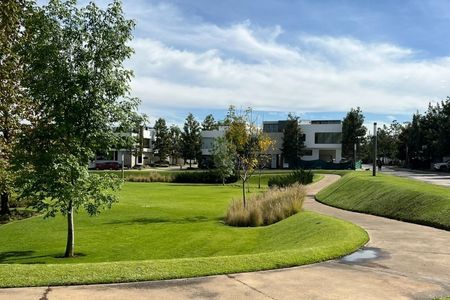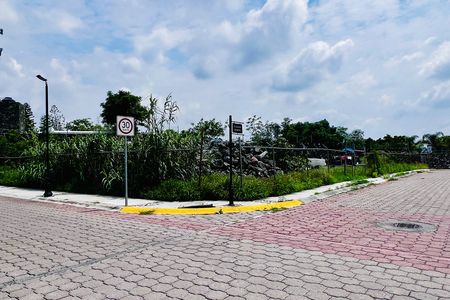For sale in Pedregal, a modern residence located on one of the best streets in the area, a unique street with strict security, closed in front of Cerro Zacatepetl. 750 m2 of construction and 783 m2 of land. Frontage of 24 meters.
Ground floor:
Entrance hall, office, with interior garden, gym, 2 half bathrooms, living room and bar with double height, dining room, new spacious modern and functional kitchen with granite countertop, breakfast area, family room, flat garden of 350 m2 with 2 terraces, laundry area and two service rooms with full bathrooms. Parking for 4 cars, storage room and service corridor to the garden. 10,000-liter cistern.
Level 1: 3 spacious bedrooms with bathroom and dressing room. Linen closet.
Level 2: TV room and master bedroom with bathroom and large dressing room.
Basement: Wine cellar and large storage room.
It has solar panels, closed circuit cameras, alarm, and electric gate.
The closing price in the sales, whether with own resources or mortgage credit from any public or private institution, will be determined between the parties (buyer and seller) and this price at no time includes the corresponding costs of the credit or notarial fees, as these will be determined by the corresponding institutions once the price is agreed upon between the buyer and seller.
This property can be acquired through own resources or mortgage credit from any public or private institution.
In compliance with NOM247, our company provides you with the customer service area where we will gladly assist you: ventas@rwopus.com. We also invite you to consult our privacy notice on our website www.rwopus.com.
This property is marketed through a contract registered with Profeco with the number PFC.B.E.7/007417-2003, dated September 22, 2023.Se vende en Pedregal moderna residencia ubicada en una de las mejores calles de la zona, calle única con vigilancia estricta, cerrada frente al Cerro Zacatepetl. 750 m2 construcción y 783 m2 terreno. Frente de 24 metros
Planta baja:
Vestíbulo recibidor, despacho, con jardín interior, gimnasio,2 medios baños, sala y bar con doble altura, comedor, cocina nueva amplia moderna y funcional con barra de granito, antecomedor, salón familiar, jardín de 350 m2 plano con 2 terrazas, área de lavado y dos cuartos de servicio con baños completos. Estacionamiento para 4 autos, bodega y pasillo de servicio al jardín Cisterna 10,000 litros.
Nivel 1: 3 recamaras amplias con baño y vestidor. Closet de blancos.
Nivel 2: Sala de TV y recamara principal con baño y amplio vestidor.
Sótano: Cava y amplia bodega.
Cuenta con paneles solares, circuito cerrado de cámaras, alarma y reja eléctrica.
El precio de cierre en las compraventas, ya sea con recursos propios o crédito hipotecario de cualquier institución pública o privada, será determinado entre las partes (comprador y vendedor) y este precio en ningún momento incluye los gastos correspondientes al crédito o notariales, ya que estos serán determinados por las instituciones correspondientes una vez acordado el precio entre comprador y vendedor.
Este inmueble podrá ser adquirido mediante recursos propios o crédito hipotecario de cualquier institución pública o privada.
En cumplimiento de la NOM247, nuestra empresa pone a su disposición el área de atención a clientes donde con gusto le atenderemos: ventas@rwopus.com Así mismo lo invitamos a consultar nuestro aviso de privacidad en nuestra página www.rwopus.com
Este inmueble se comercializa mediante contrato registrado ante Profeco con el número PFC.B.E.7/007417-2003, de fecha 22 septiembre 2023.
 House for Sale on Montaña Street, Jardines Del PedregalCasa Venta en calle Montaña, Jardines Del Pedregal
House for Sale on Montaña Street, Jardines Del PedregalCasa Venta en calle Montaña, Jardines Del Pedregal
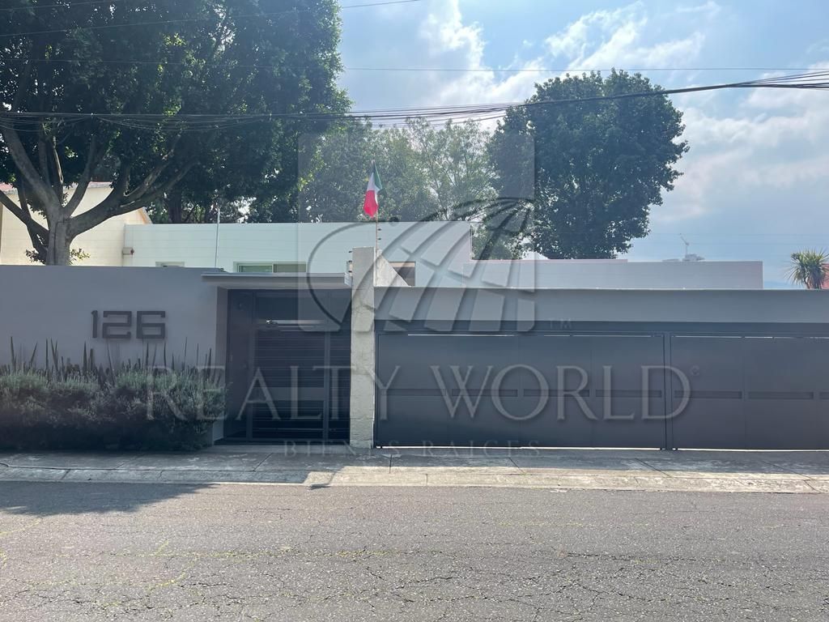
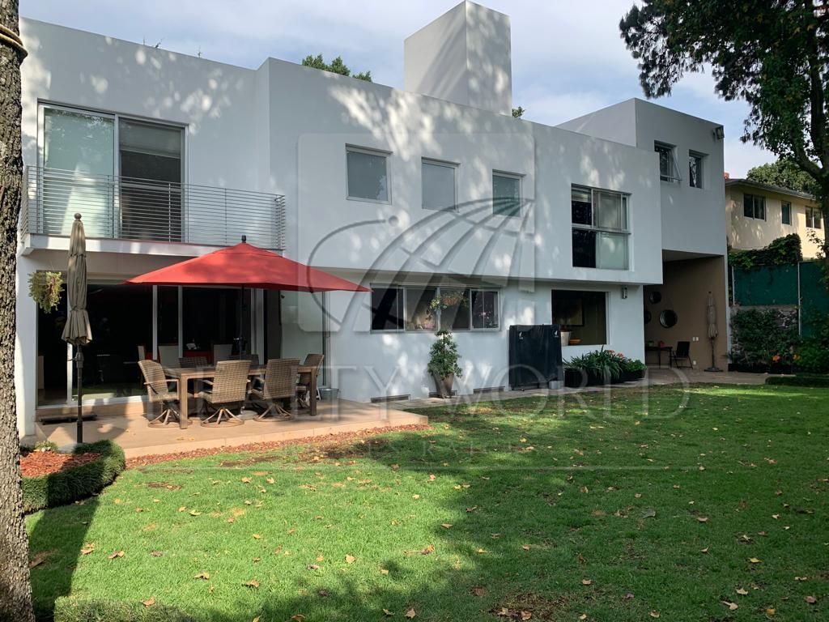
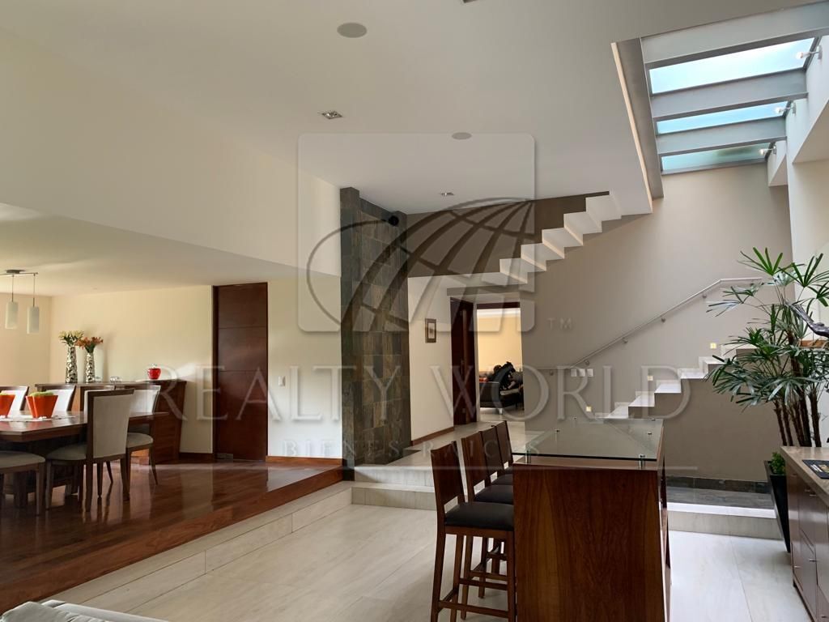

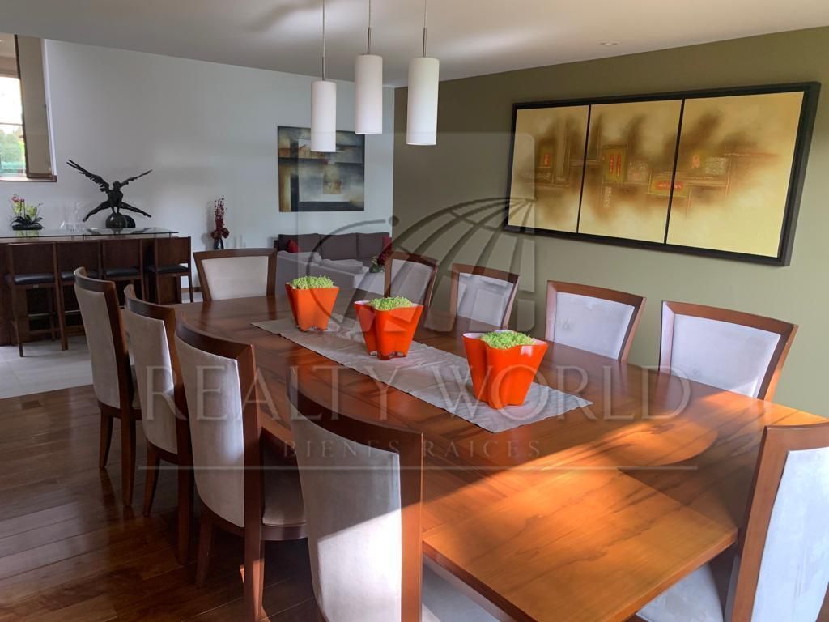
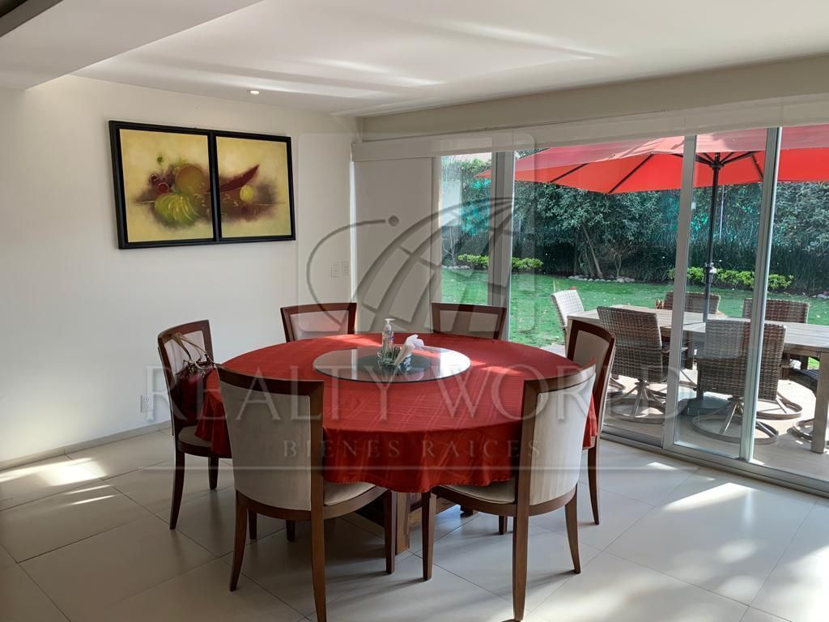
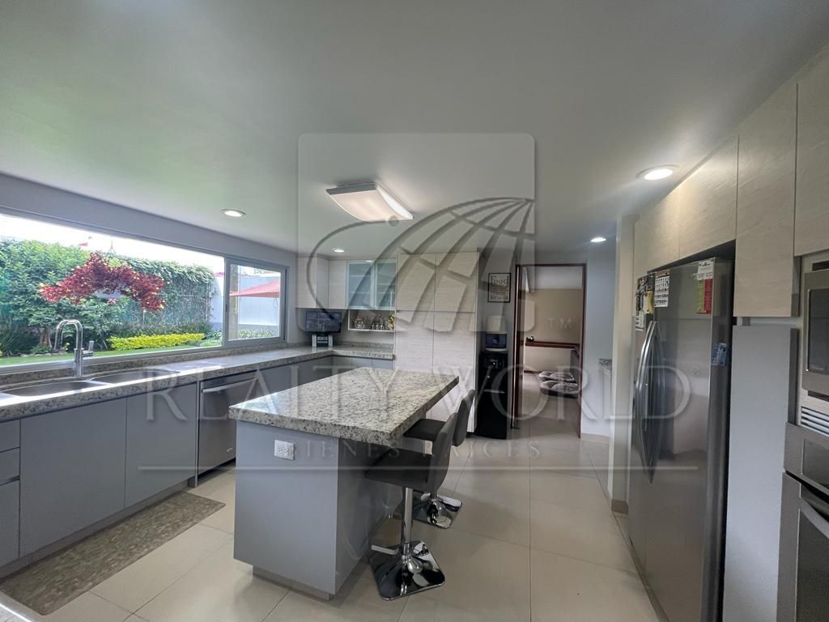





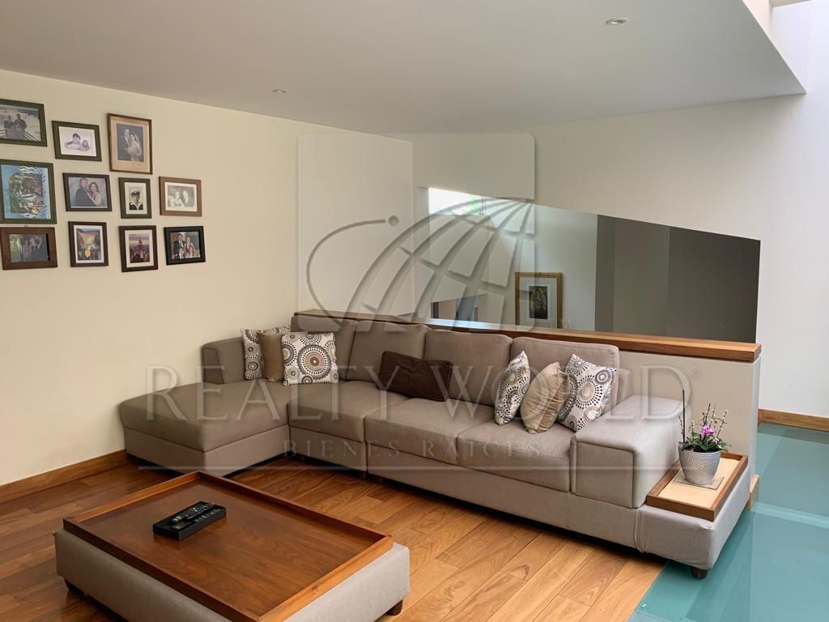








 Ver Tour Virtual
Ver Tour Virtual

