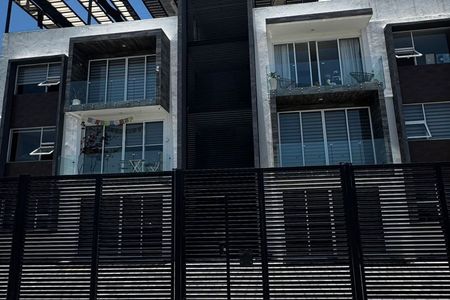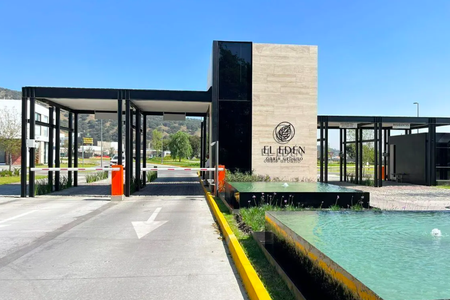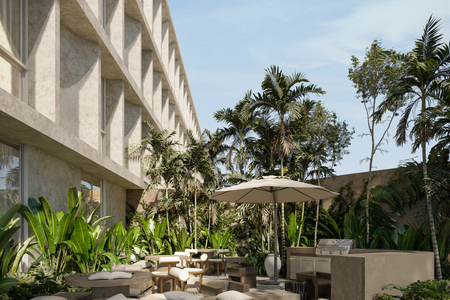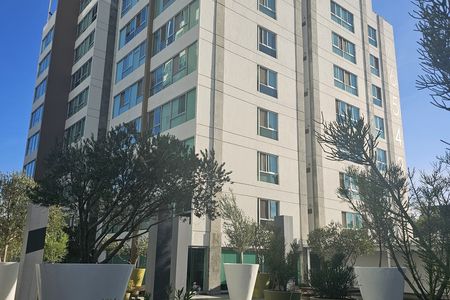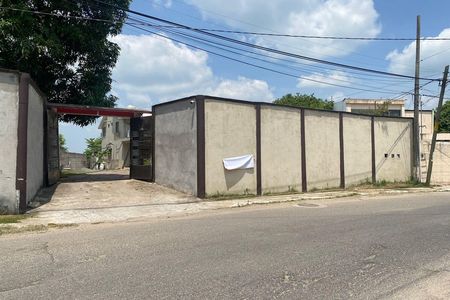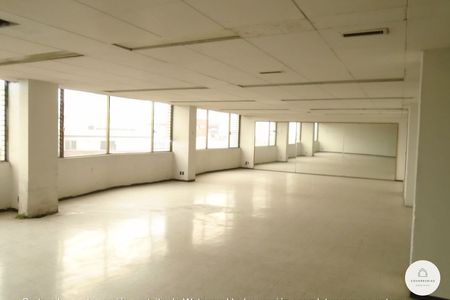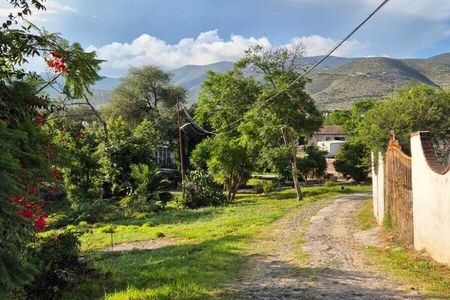Live in the house of your dreams in the best community in Mérida. Fully equipped, elegant and sophisticated with all the spaces your family needs.
The Yucatán Country Club stands out for being a safe, luxurious and unique residential area. It is located in the north of Mérida and has one of the best golf courses internationally as well as a clubhouse with the best amenities.
With more than 1,300 square meters of land and almost 800 square meters of construction, this house was designed taking care of every detail and thinking about the use and enjoyment of each area. It is located on the main avenue and has a perfect view of the golf course.
On the ground floor, you will find a covered parking for 3 cars and 3 more in a battery. Upon entering through the main door, you will be greeted by a spacious lobby that leads to the different areas.
On the left side, you will find an office or study with a small terrace, in front you can access the guest room with closet, full bathroom, and its own private terrace, and on the right side you will find a hallway with a wooden pergola that welcomes you to the living and dining room which end in a large covered terrace equipped with bars on both sides so you can fully enjoy this area.
On the other hand, on the ground floor, you will also find a deck next to the pool and a large jacuzzi. Both have their filtering system and heat pump so you can have the water at the temperature you like.
Also on this floor, there is a large independent kitchen with a view of the golf course and its own terrace. Finally, on this floor, there is a huge service room with a full bathroom, two pantries in the kitchen, three storage rooms, a guest bathroom, and a space for bicycles or whatever is needed.
A wide staircase full of light will lead you to the next floor where you will find a spectacular master bedroom with its own terrace overlooking the golf course, walk-in closet with space for a safe and a very spacious and comfortable bathroom. On the other hand, there are two more bedrooms overlooking the golf course, a full bathroom, and walk-in closet.
On the upper floor, there is also a very versatile family room that has an area for studies or tasks, a TV room, and its own terrace with a bar and a full bathroom, ideal for receiving guests and enjoying a sports game or a movie with the family. To finish, there is another large room that each family can adapt to their needs, it can be used as a game room or gym.
Finally, on this floor, there is a huge laundry, ironing, and storage space with a hanging outdoor terrace.
Specific features and equipment:
- Modern architectural design taking care of the privacy of each independent space.
- Solar panels
- Power plant to keep the entire house running in case of a power failure.
- Infinity edge pool with heat pump.
- Jacuzzi with hydromassage and heat pump.
- Solid cedar wood frames and racks with Tzalam plywood.
- Eurovent Serie 150 sliding windows and doors.
- Puebla travertine marble floor, polished and streaked, 30 x long free.
- Decorative walls in Querétaro black marble, 30 x long free.
- Super complete lighting project by Lightstyle & CO
- Kitchen already equipped with grill, hood, gas oven, and microwave.
- High-efficiency Fan & Coil air conditioning.
- Water softening filters.
- Efficient pool filtration system and disinfection with semi-automated chlorine tablets.
- Hydropneumatic systemVive en la casa de tus sueños en la mejor comunidad de Mérida. Completamente equipada, elegante y sofisticada con todos los espacios que tu familia necesita.
El Yucatán Country Club destaca por ser un fraccionamiento seguro, lujoso y único. Se encuentra al norte de Mérida y cuenta con uno de los mejores campos de golf a nivel internacional así como una casa club con las mejores amenidades.
Con más de 1,300mt de terreno y casi 800mt de construcción esta casa fue diseñada cuidando cada detalle y pensando en el uso y disfrute de cada área. Se encuentra sobre la avenida principal y tiene vista perfecta al campo de golf.
En la PB encontrarás un estacionamiento techado para 3 coches y 3 más en batería. Al entrar por la puerta principal te recibe un amplio vestíbulo que distribuye hacia las diferentes áreas.
Del lado izquierdo encontrarás una oficina o estudio con una pequeña terraza, de frente podrás accesar al cuarto de vistas con clóset, baño completo y su propia terraza privada y del lado derecho encontrarás un pasillo con un pergolado de madera que te da la bienvenida a la sala y comedor los cuales rematan en una amplia terraza techada equipada con barras de ambos lados para que puedas disfrutar al máximo esta área.
Por otro lado en la planta baja también encontrarás un deck junto a la alberca y un amplio jacuzzi. Ambos cuentan con su sistema de filtrado y bomba de calor para que puedas tener el agua a la temperatura que te gusta.
Por otro lado en esta planta se encuentra una gran cocina independiente con vista también al campo y su propia terraza.
Finalmente, en esta planta se encuentra un enorme cuarto de servicio con su baño completo, dos alacenas en la cocina, tres bodegas, un baño de visitas y un espacio para bicicletas o lo que se necesite.
Una ancha escalera llena de luz te conducirá a la siguiente planta en la cual encontrarás una espectacular recámara principal con su propia terraza con vista al campo, walk-in clóset con espacio para caja fuerte y baño super amplio y cómodo. Por otro lado hay dos recámaras más con vista al campo de golf, baño completo y walk-in closet.
En la Planta Alta también hay un family room super versatil que tiene un área para estudios o realización de tareas, cuarto de tele y su propia terraza con barra y baño completo ideal para recibir visitas y disfrutar de un partido deportivo o una película en familia. Para terminar hay otro amplio cuarto que cada familia puede adaptar a sus necesidades, se puede utilizar como cuarto de juegos o gimnasio.
Por último, en esta planta hay un enorme espacio de lavado, planchado y guardado con una terraza de colgado al aire libre.
Características específicas y equipamiento:
- Diseño arquitectónico moderno cuidando la privacidad de cada espacio independiente.
- Páneles solares
- Planta de luz para mantener en funcionamiento la casa completa de caso de fallo de la energía eléctrica.
- Alberca con efecto infinity edge y bomba de calor.
- Jacuzzi con hidromasaje y bomba de calor.
- Bastidores y marcos de madera sólida de cedro con triplay de Tzalam.
- Ventanas y puertas corredizas línea Eurovent Serie 150.
- Piso de mármol travertino Puebla rayado brillado 30 x largos libres.
- Muros decorativos en mármol negro Querétaro 30 x largos libres
- Proyecto de iluminación super completo por Lightstyle & CO
- Cocina ya cuenta con parrilla, campana, horno de gas y microondas.
- Aire acondicionado Fan & Coil de alta eficiencia .
- Filtros para ablandamiento del agua.
- Sistema eficiente de filtrado de la alberca y desinfección con tabletas de cloro semiautomatizado.
- Hidroneumático
 Premium house in the Yucatan Country ClubCasa premium en el Yucatán Country Club
Premium house in the Yucatan Country ClubCasa premium en el Yucatán Country Club

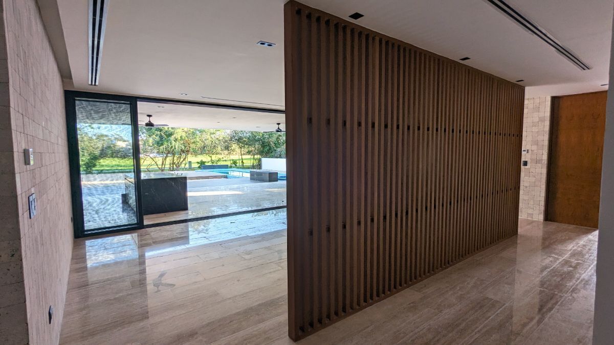

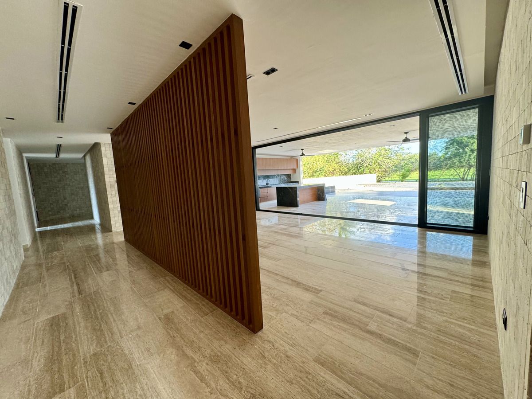
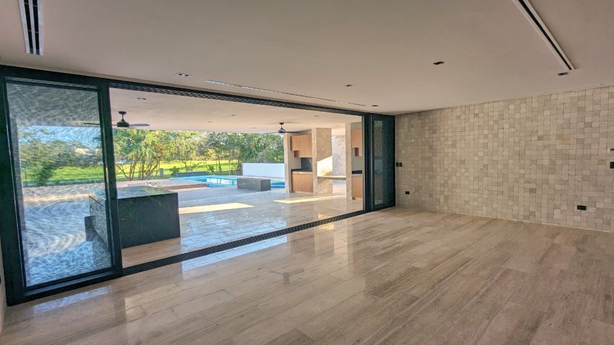



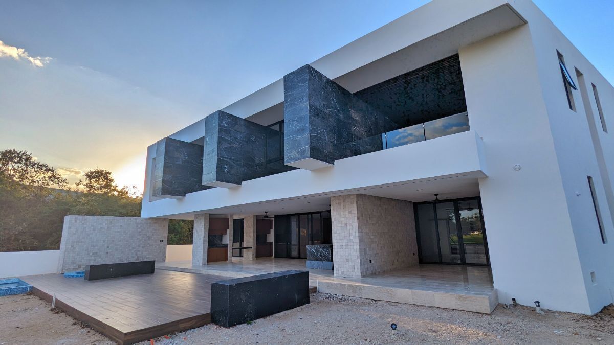


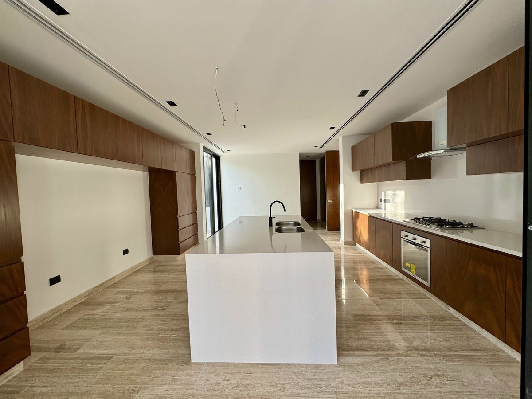
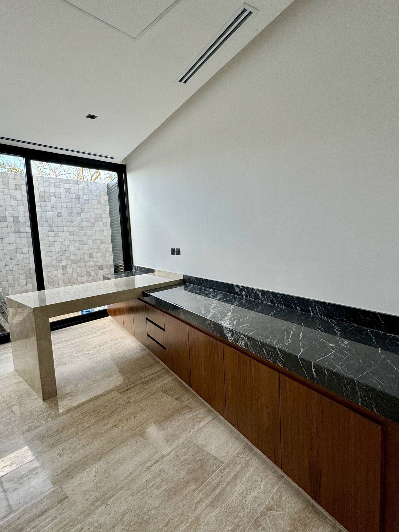


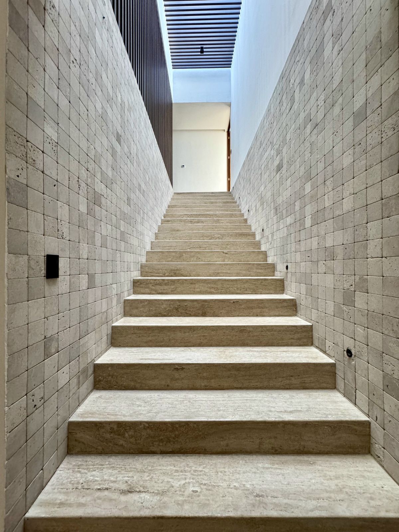

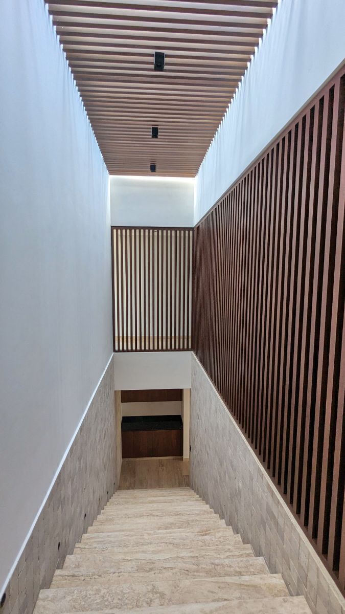


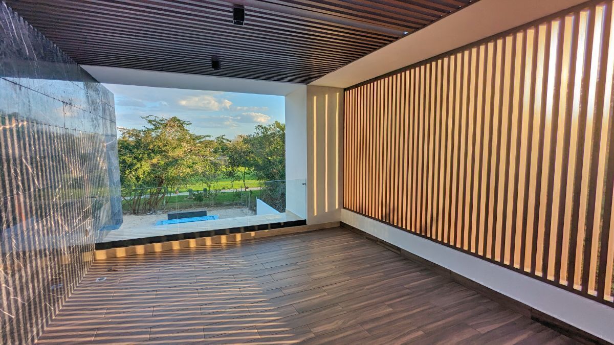


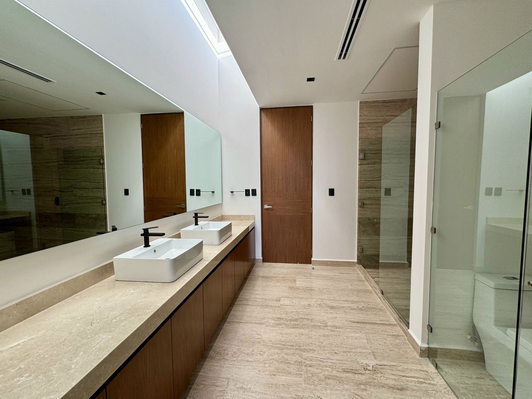
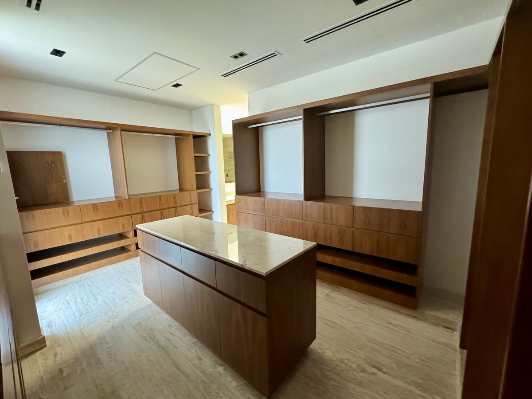
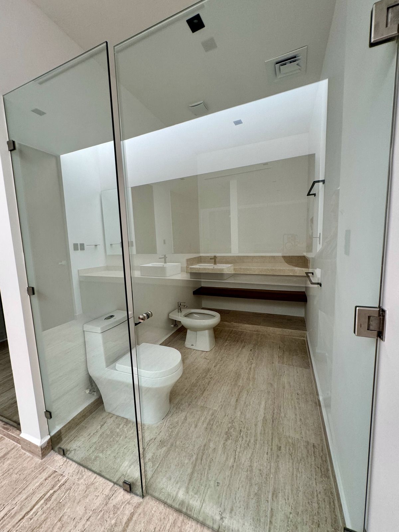
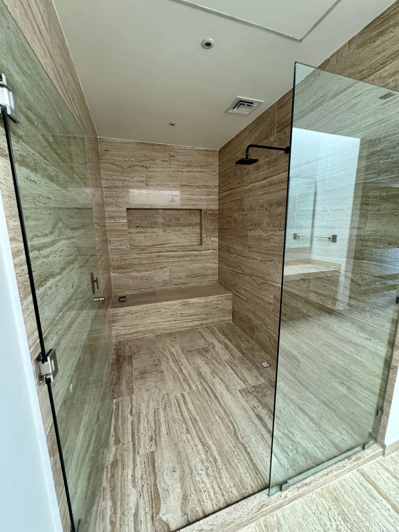

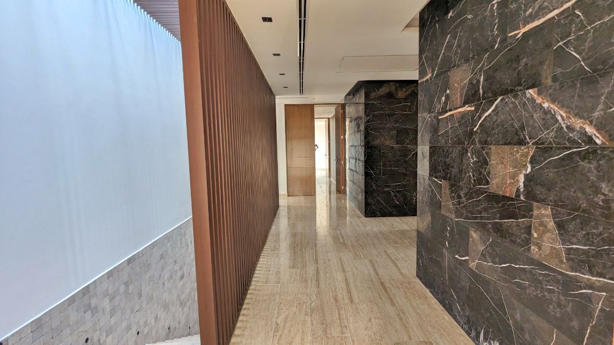




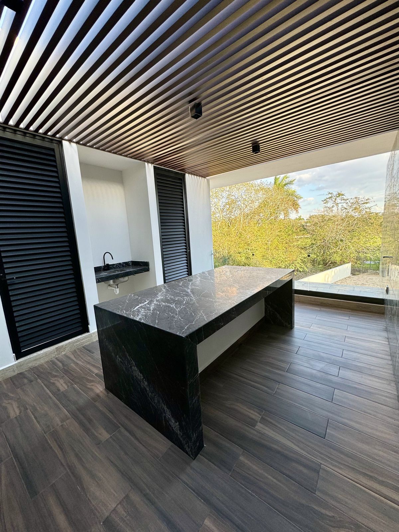
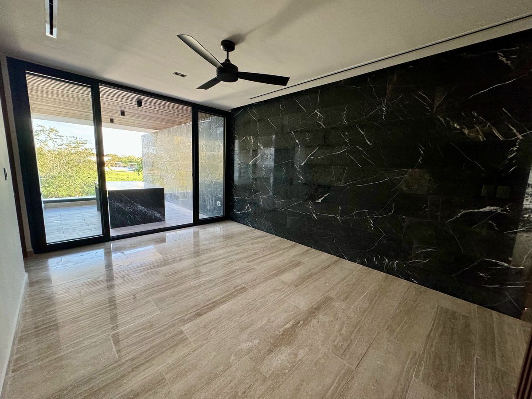

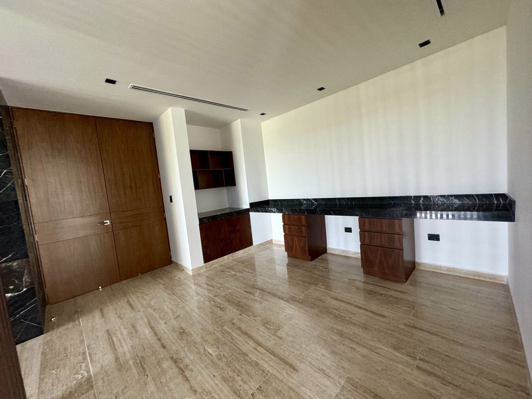
 Ver Tour Virtual
Ver Tour Virtual


