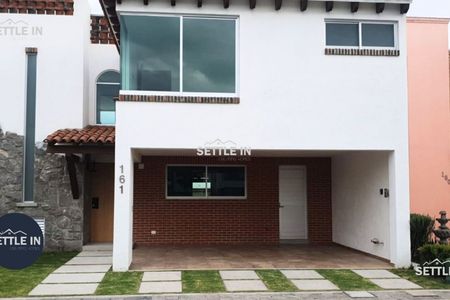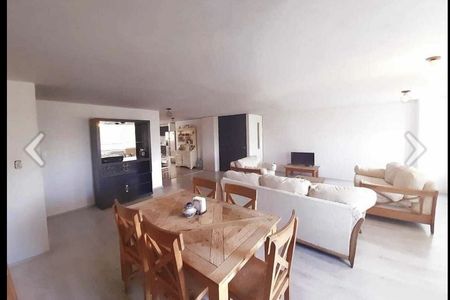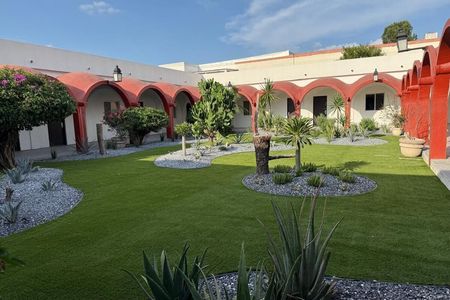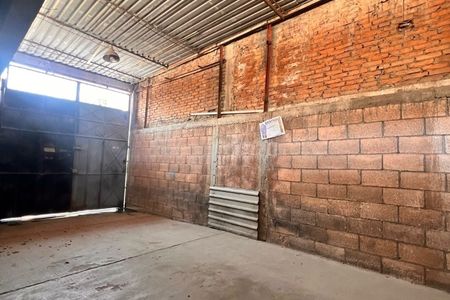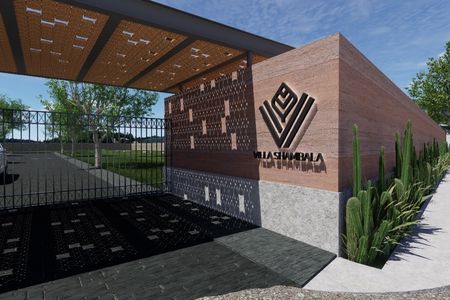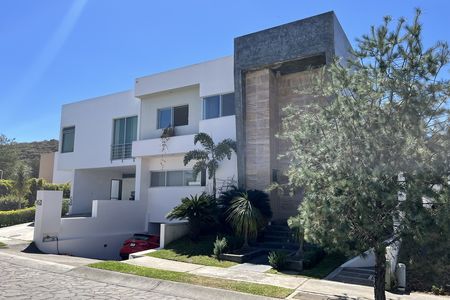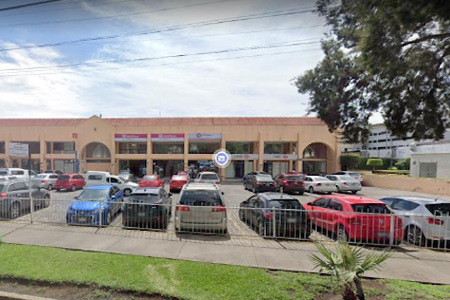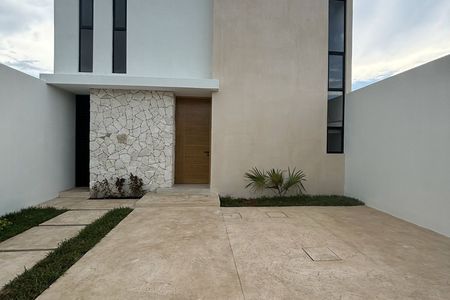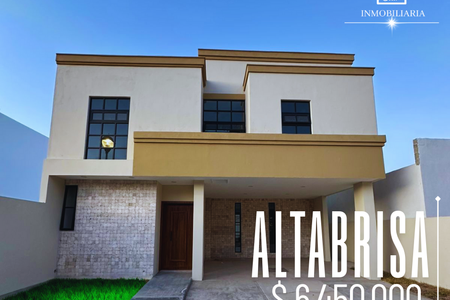. Price: $22,000,000 mxn.
. Surface: 864.61 m2
. Construction: 496.39 m2
. Maintenance Fee: $5,000 mxn/month.
Most exclusive development in Mérida, it stands out for being a safe, luxurious, and unique subdivision located in the North of the city, which has one of the best golf courses internationally, "El Jaguar," as well as the clubhouse with the best amenities.
The House:
. Ground Floor:
- Covered garage for 2 cars and 4 more in battery.
- 2 storage rooms in the garage.
- Double-height foyer with a view of the golf course.
- Living and dining room with a view of the terrace and golf course.
- Terrace with space for outdoor living and dining.
- Pool with fountain and heat pump.
- Bedroom with bathroom.
- Kitchen with breakfast area.
- Interior patio.
- Service room with bathroom.
- Laundry area.
- Guest bathroom.
. Upper Floor:
- Master bedroom with walk-in closet, tub, double sink, terrace with a view of the golf course.
- Secondary bedroom with walk-in closet.
- Family Room with terrace with a view of the golf course.
Includes:
- Central air conditioning with independent control in each area.
- Automated irrigation system.
- Water softener.
- Hydropneumatic.
- 30,000 lt cistern.
- Indirect lighting on both facades and garden vegetation.
Observations:
- Availability and price subject to change without prior notice.
- Location not sent.
- Illustrative images.. Precio: $22,000,000 mxn.
. Superficie: 864.61 m2
. Construcción: 496.39 m2
. Cuota de Mantenimiento: $5,000 mxn./mes.
Desarrollo mas exclusivo en Mérida, se destaca por ser un fracc. seguro, lujoso y unico ubicado al Norte de la ciudad el cual cuenta con uno de los mejores campos de golf a nivel internacional "El Jaguar" así como la casa club con las mejores amenidades.
La Casa:
. Planta Baja:
- Cochera techada para 2 autos y 4 autos mas en batería.
- 2 bodegas en la cochera.
- Vestíbulo a doble altura y vista al campo de golf.
- Sala y comedor con vista a la terraza y campo de golf.
- Terraza con espacio para sala y comedor exteriores.
- Piscina con fuente y bomba de calor.
- Recamara con baño.
- Cocina con ante comedor.
- Patio interior.
- Cuarto de servicio con baño.
- Área de lavado.
- Baño de visitas.
. Planta Alta:
- Recamara principal con closet vestidor, tina, doble lavabo, terraza con vista al campo de golf.
- Recamara secundaria con closet vestidor.
- Family Room con terraza con vista al campo de golf.
Incluye:
- Aire acondicionado central con control independiente en cada área.
- Sistema de riego automatizado.
- Suavizador de agua.
- Hidroneumático.
- Cisterna de 30,000 lt.
- Iluminación indirecta en ambas fachadas y vegetación del jardín.
Observaciones:
- Disponibilidad y precio sujeto a cambio sin previo aviso.
- No se envía ubicación.
- Imágenes ilustrativas.
 House in Yucatan Country Club with golf course viewCasa en Yucatán Country Club con vista al campo de golf
House in Yucatan Country Club with golf course viewCasa en Yucatán Country Club con vista al campo de golf
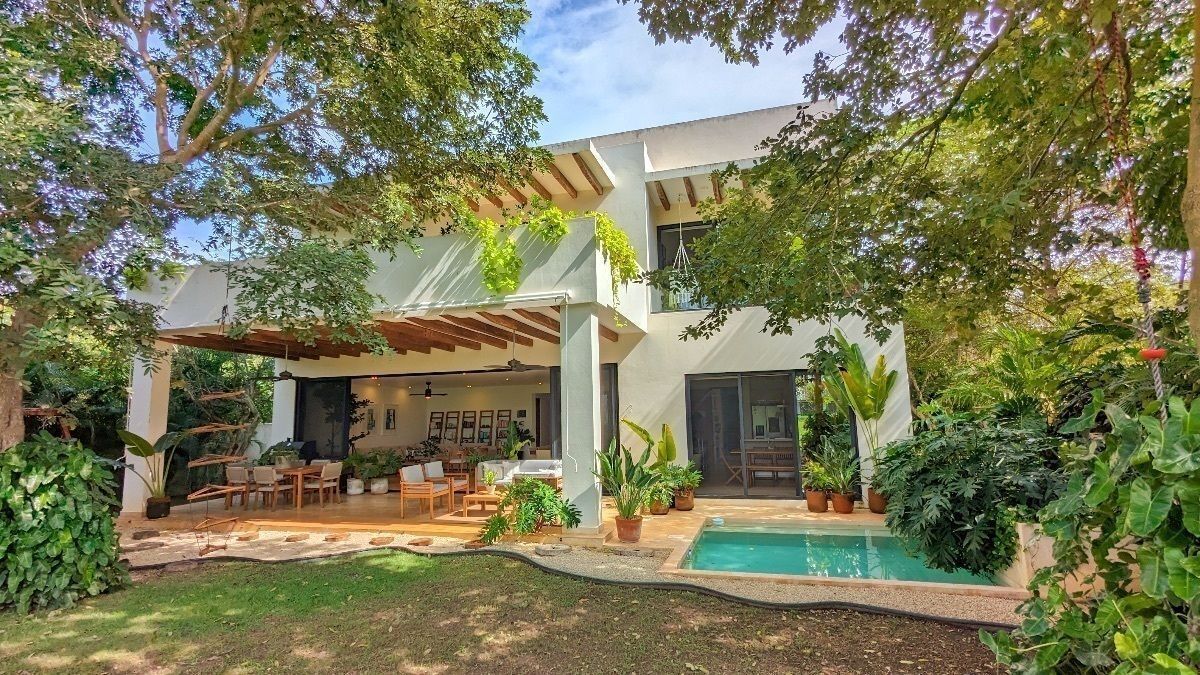























 Ver Tour Virtual
Ver Tour Virtual

