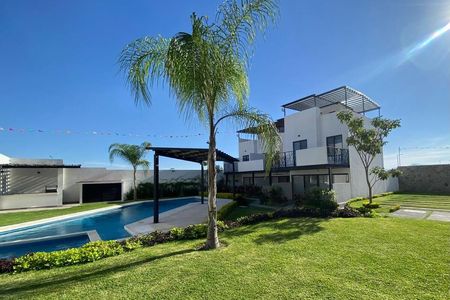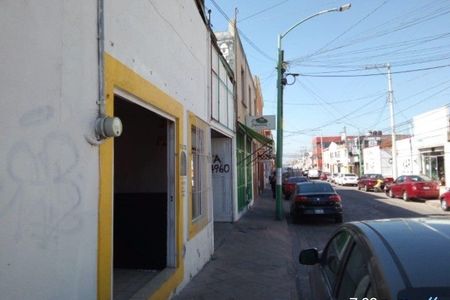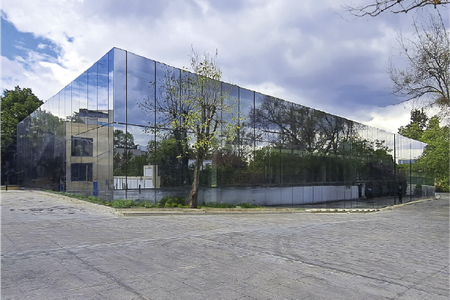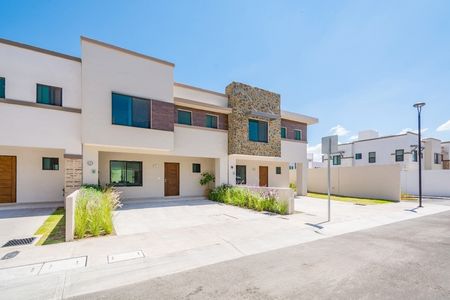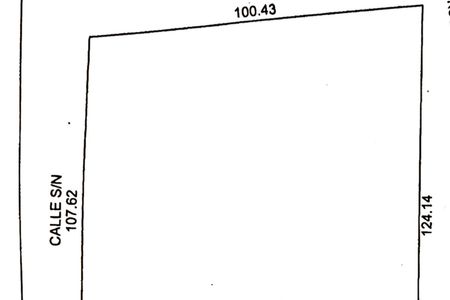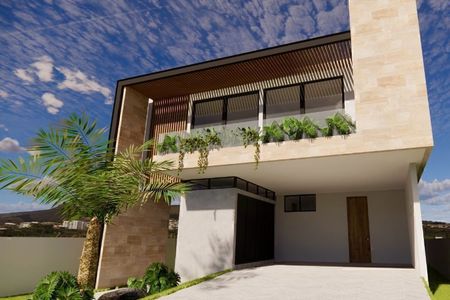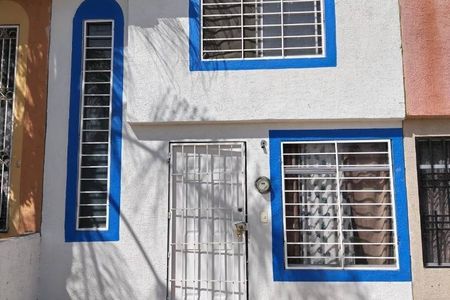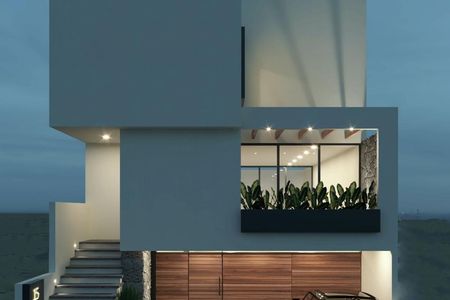Exclusive Corner Residence with Tree Views – CDMX
Land: 1,000 m² | Construction: 1,017 m² | Parking: 8 cars
Enjoy luxury, privacy, and spaciousness in this stunning residence located in an exclusive tree-lined area of Mexico City. Thanks to its privileged corner location, all spaces have green views, providing an atmosphere of tranquility that will make you forget you are in the city.
Distribution and Amenities:
3 Master Bedrooms, each with a private bathroom, walk-in closet, and shower cabin with steam system.
Main living room with triple height, Carrara marble finishes, and architecture that provides great natural lighting.
Spacious dining room with direct access and view to the terrace, garden, and pool.
Office/Study with library, ideal for home office.
Game room for family entertainment.
Covered terrace of 300 m², perfect for outdoor gatherings with a view of the garden.
Heated pool with glass dome, solar energy, and enclosed design for year-round use.
Gym area, jacuzzi, and sauna that provide a spa-like experience at home.
Private roof garden with spectacular views of the tree-lined median.
Large integral kitchen, with breakfast area and pantry.
Independent laundry area.
Additional spaces:
Independent service apartment, with 2 bedrooms, living room, and full bathroom.
Additional room with full bathroom, ideal for adapting as a second service area, storage, or private spa.
A unique house of its kind, ideal for those seeking spaciousness, design, and contact with nature without leaving the city.Exclusiva Residencia en Esquina con Vistas Arboladas – CDMX
Terreno: 1,000 m² | Construcción: 1,017 m² | Estacionamiento: 8 autos
Disfruta del lujo, privacidad y amplitud en esta impresionante residencia ubicada en una exclusiva zona arbolada de la Ciudad de México. Gracias a su privilegiada ubicación en esquina, todos los espacios cuentan con vistas verdes, brindando una atmósfera de tranquilidad que te hará olvidar que estás en la ciudad.
Distribución y Amenidades:
3 Recámaras en Suite, cada una con baño privado, vestidor tipo walk-in closet y regadera cabina con sistema de vapor.
Sala principal con triple altura, acabados en mármol de Carrara y una arquitectura que brinda gran iluminación natural.
Comedor amplio con acceso y vista directa a la terraza, jardín y alberca.
Oficina/Estudio con biblioteca, ideal para home office.
Salón de juegos para entretenimiento familiar.
Terraza techada de 300 m², perfecta para reuniones al aire libre con vista al jardín.
Alberca climatizada con domo de cristal, energía solar y diseño cerrado para uso todo el año.
Área de gimnasio, jacuzzi y sauna que brinda una experiencia tipo spa en casa.
Roof garden privado con espectaculares vistas al camellón arbolado.
Cocina integral de gran tamaño, con área de desayunador y cuarto de despensa.
Área de lavandería independiente.
Espacios adicionales:
Departamento de servicio independiente, con 2 recámaras, sala y baño completo.
Cuarto adicional con baño completo, ideal para adaptar como segunda área de servicio, bodega o spa privado.
Una casa única en su tipo, ideal para quienes buscan amplitud, diseño y contacto con la naturaleza sin salir de la ciudad.
 HOUSE FOR SALE IN JARDINES DEL PEDREGALCASA EN VENTA EN JARDINES DEL PEDREGAL
HOUSE FOR SALE IN JARDINES DEL PEDREGALCASA EN VENTA EN JARDINES DEL PEDREGAL
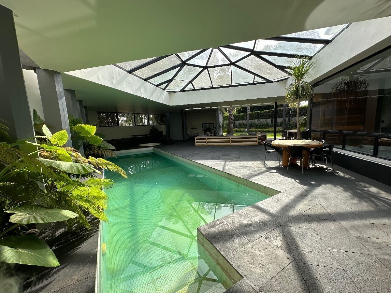


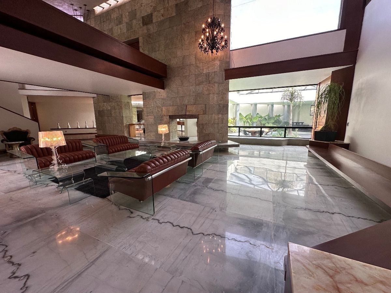
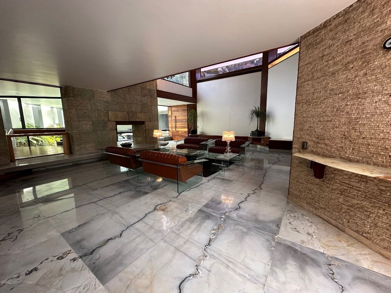
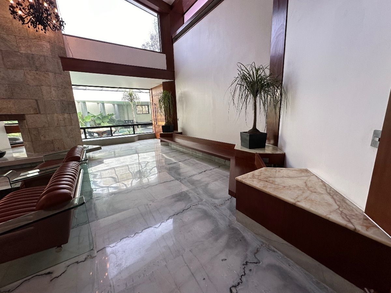

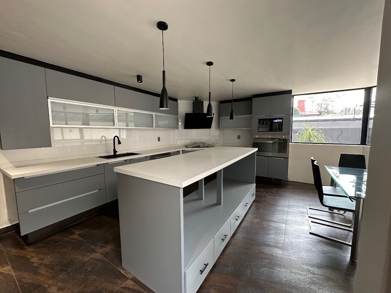

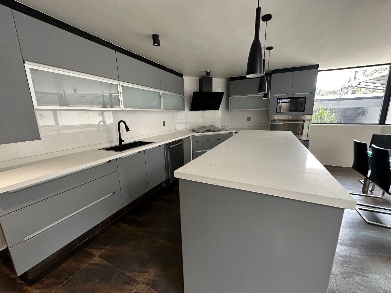

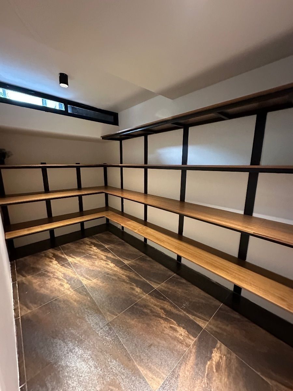

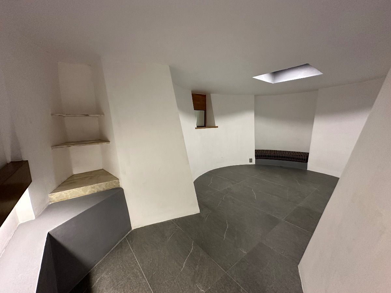

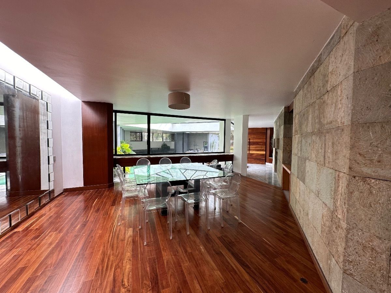
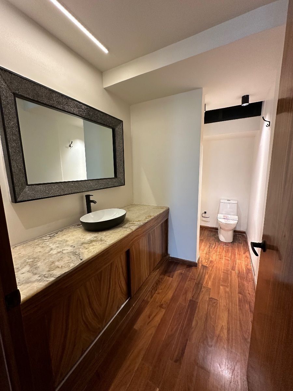
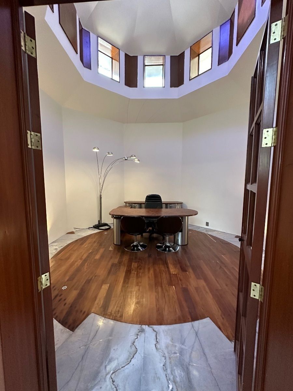
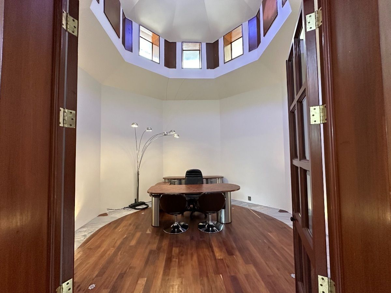

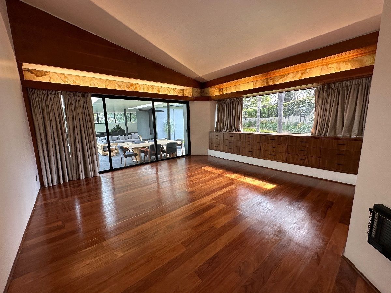


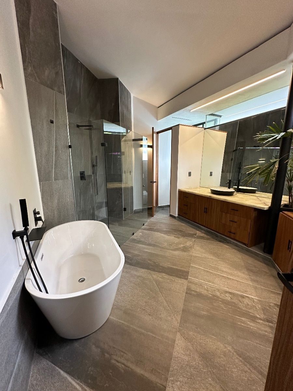
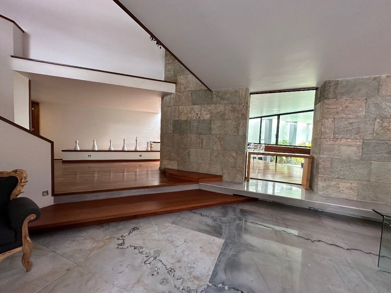
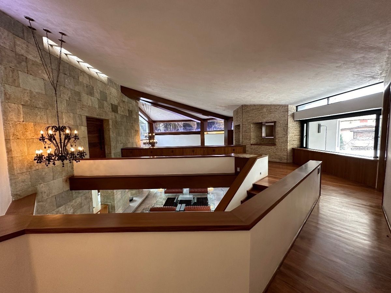
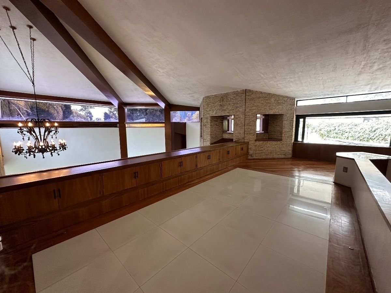
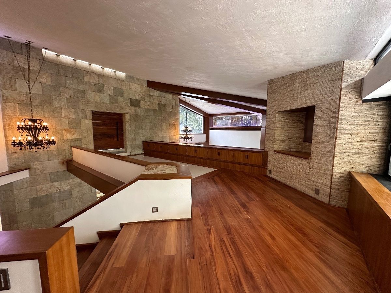

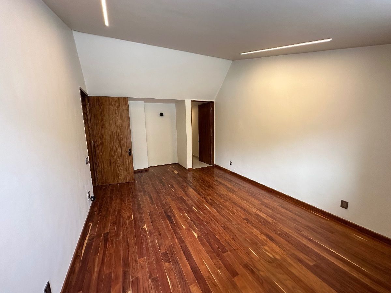

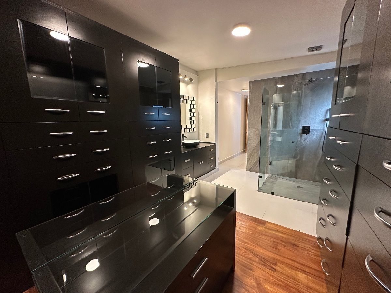

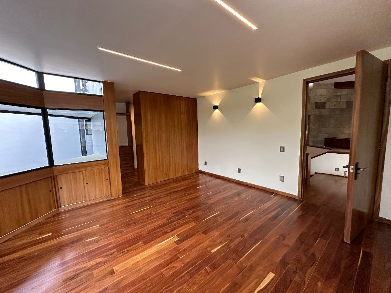

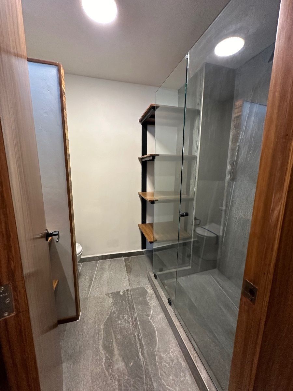


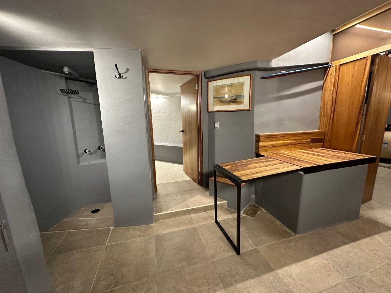

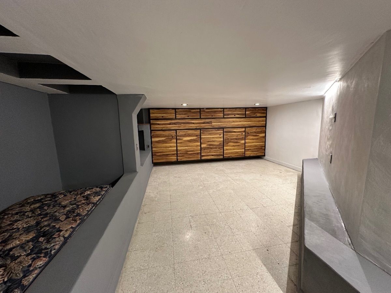

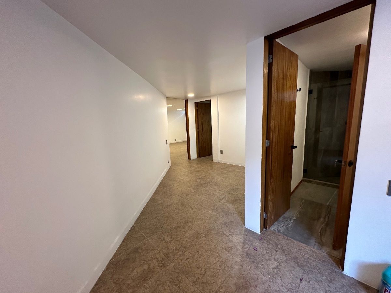


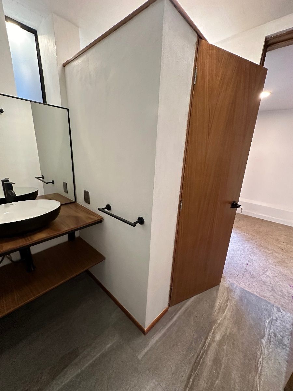
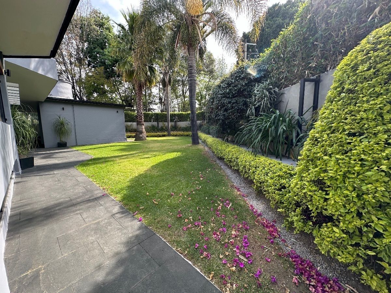
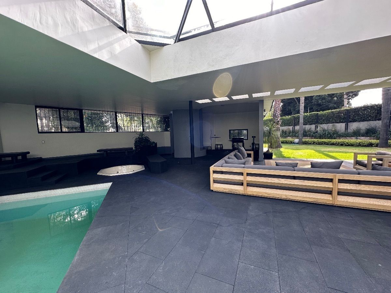
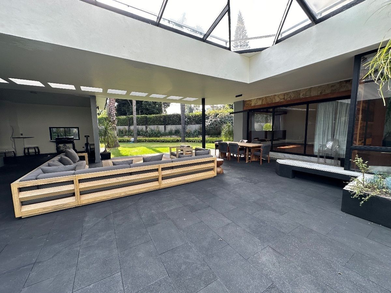
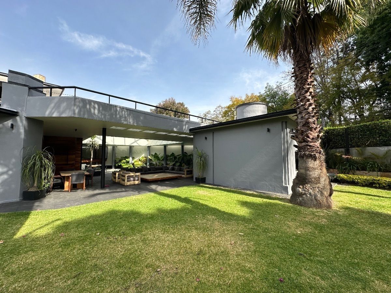
 Ver Tour Virtual
Ver Tour Virtual

