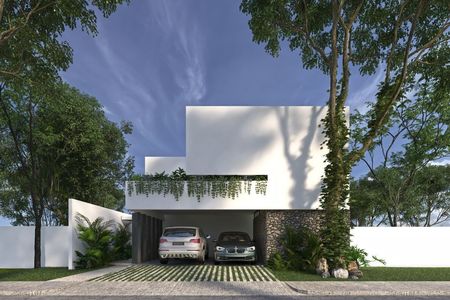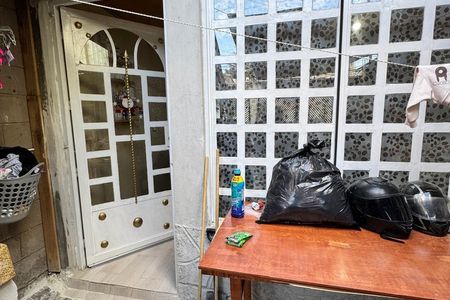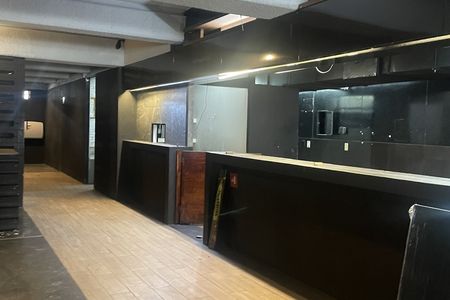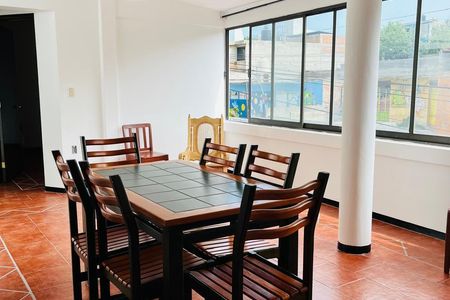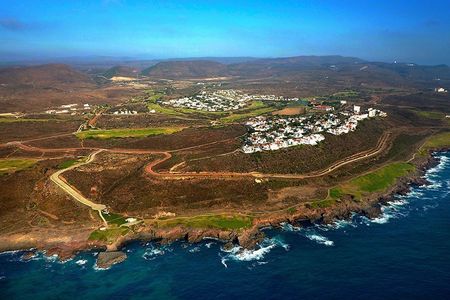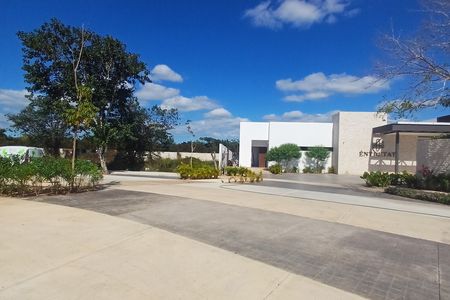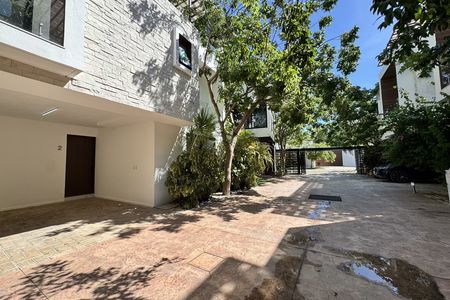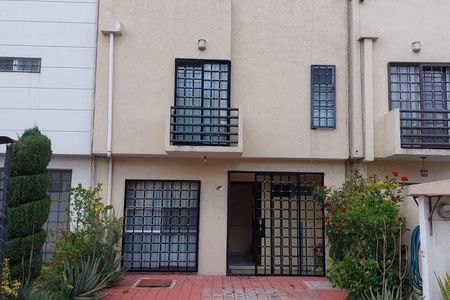House in the Cerro San Pedro Condominium, Pedregal San Francisco. Built in 1979. 520m2 of construction and 540m2 of land, three levels distributed as follows:
.- Upper level: three bedrooms with closet, one with a full bathroom, the other two share a bathroom; a study or TV room.
.- Middle level: access to the living room, dining room, dining room, kitchen with breakfast area and pantry, half bathroom. Going up half level is the master bedroom with full bathroom, tub and dressing room, the second bedroom with closet and full bathroom.
.- Lower level: large living room with cellar and cellar, and a study, both with access to the garden and terrace. As well as a garage for 4 cars, laundry and service room with bathroom.
Garden of approx. 200m2.
Maintenance of the $2,930 fractionation
Important note: all the information and measures provided are approximate and must be ratified with the relevant documentation and do not contractually commit our company. The expenses expressed refer to the last information collected and must be confirmed. Photographs that are not binding or contractual.
The published price does not include the total price of taxes and contributions payable, as well as writing expenses. However, this information will be provided to you in a timely manner before signing the purchase agreement. As well as the possibility of paying with bank credit or with own resources.Casa en el Condominio Cerro San Pedro, Pedregal San Francisco. Construida en 1979. 520m2 de construcción y 540m2 de terreno, tres niveles distribuidos de la siguiente manera:
.- Nivel superior: tres recámaras con closet, una con baño completo, las otras dos comparten baño; un estudio o cuarto de TV.
.- Nivel medio: acceso a la sala, comedor, antecomedor, cocina con desayunador y despensa, medio baño. Subiendo medio nivel se encuentra la recámara principal con baño completo, tina y vestidor, la segunda recámara con closet y baño completo.
.- Nivel inferior: amplia sala con bodega y cava, y un estudio, ambos con acceso al jardín y terraza. Así como garaje para 4 coches, lavandería y cuarto de servicio con baño.
Jardín aprox de 200m2.
Mantenimiento del fraccionamiento $2,930
Nota importante: toda la información y medidas provistas son aproximadas y deberán ratificarse con la documentación pertinente y no compromete contractualmente a nuestra empresa. Los gastos expresados refieren a la última información recabada y deberán confirmarse. Fotografías no vinculantes ni contractuales.
El precio publicado no incluye el precio total de los impuestos y contribuciones por pagar, así como los gastos de escrituración. Sin embargo esta información le será entregada oportunamente antes de firmar el contrato de compraventa. Así como la posibilidad de pagar con crédito bancario o con recursos propios.
 House for Sale in Condominium in Pedregal San FranciscoCasa en Venta en Condominio en Pedregal San Francisco
House for Sale in Condominium in Pedregal San FranciscoCasa en Venta en Condominio en Pedregal San Francisco
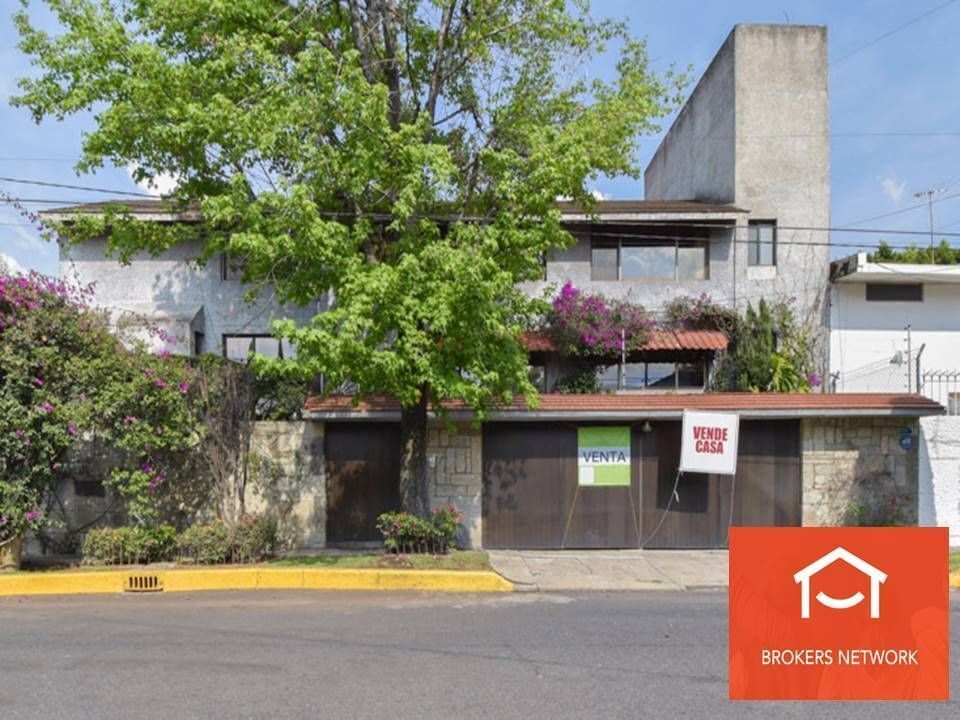



























 Ver Tour Virtual
Ver Tour Virtual


