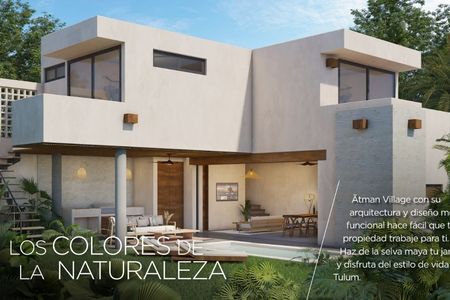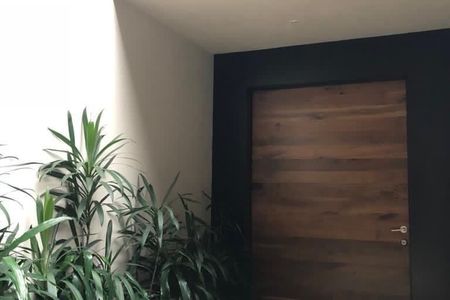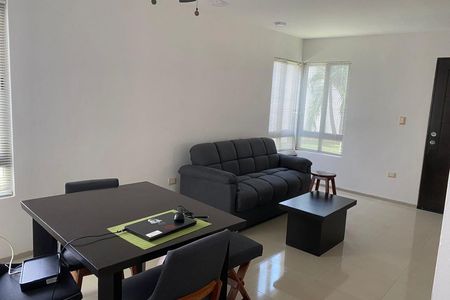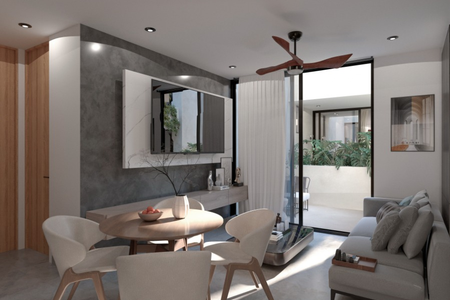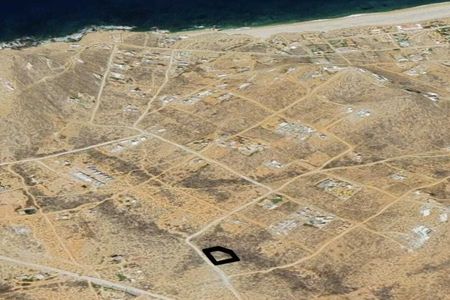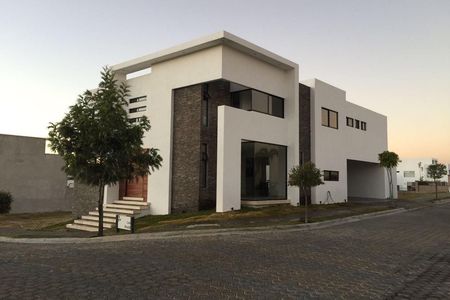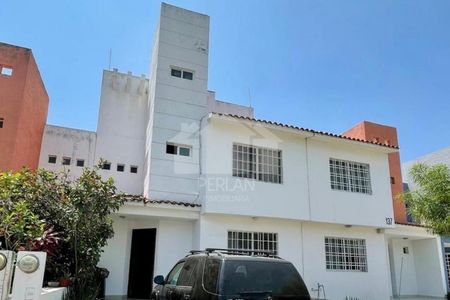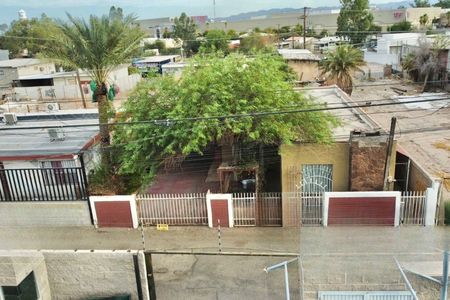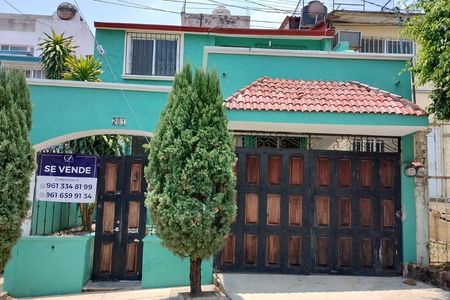(NAN) The Casa Rilo19 is located in the Chimalistac neighborhood, declared a historical heritage of Mexico City, due to its pre-Hispanic and colonial history. For this reason, a 4.5 m high wall was preserved, topped with a stone cornice, also leaving jambs and baseboards in relief.
GROUND FLOOR
Living room, dining room, and kitchen = 86.34 m2
Garage = 78.95 m2
Terrace facing the garden = 57.17 m2
Lobby and water mirror = 6.74 m2
Garden Living Room = 76.49 m2
Front Garden = 269.7 m2
FIRST FLOOR
Master Bedroom = 53.5 m2
Secondary Bedroom = 25 m2
Secondary Bedroom = 25 m2
Hallway = 22 m2
Service Room = 14.94 m2
Terrace over garage = 45.24 m2
Terrace facing the garden = 23 m2
Exterior staircase hallway = 23 m2
FIRST FLOOR
Master Bedroom = 53.5 m2
Secondary Bedroom = 25 m2
Secondary Bedroom = 25 m2
Hallway = 22 m2
Service Room = 14.94 m2
Terrace over garage = 45.24 m2
Terrace facing the garden = 23 m2
Exterior staircase hallway = 23 m2
TERRACE
Roof garden = 109 m2
On the upper floor, three rooms were located, with their main view towards the gardens, surrounded by lattice terraces that make the transparency evident, collecting light or allowing the relationship with the space in all directions. You can observe both the sky and the floor among the chiaroscuro that the pattern of the beams allows to see. A house in the center of a city enclosed by overcrowding and noise becomes an autonomous micro-universe, with its microclimates and microp landscapes, typical of natural or artificial lights.(NAN) La Casa Rilo19 está ubicada en la Colonia Chimalistac, declarada patrimonio histórico de la Ciudad de México, por su historia prehispánica y colonial, por esta razón se conservó un muro de 4.5 m de altura, rematado en cornisa de cantera, dejando igualmente jambas y rodapiés en relieve.
PLANTA BAJA
Sala, comedor y cocina = 86.34 m2
Garaje = 78.95 m2
Terraza fren al jardin = 57.17 m2
Loby y espejo de agua = 6.74 m2
Jardín Sala = 76,49 m2
Jardín Frente = 269.7 m2
PRIMER PISO
Habitación Principal = 53.5 m2
Habitación secundaria = 25 m2
Habitación secundaria = 25 m2
Pasillo = 22 m2
Cuarto de servicio = 14.94 m2
Terraza sobre garaje = 45.24 m2
Terraza frente al jardín = 23 m2
Pasillo exterior escalera = 23 m2
PRIMER PISO
Habitación Principal = 53.5 m2
Habitación secundaria = 25 m2
Habitación secundaria = 25 m2
Pasillo = 22 m2
Cuarto de servicio = 14.94 m2
Terraza sobre garaje = 45.24 m2
Terraza frente al jardin = 23 m2
Pasillo exterior escalera = 23 m2
TERRAZA
Roof garden = 109 m2
En la planta alta , se ubicaron tres habitaciones, con su vista principal hacia los jardines, las rodean terrazas de rejilla que hacen evidente lo diáfano, recogiendo luz o permitiendo la relación con el espacio es en todas direcciones , puedes observar tanto el cielo como el piso entre los claroscuros que la trama de las soleras permite ver , una casa en el centro de una ciudad enclaustrada por el hacinamiento y el bullicio se convierte en microuniverso autónomo, con sus microclimas y micropaisajes, propios de luces naturales o artificiales.
 House for sale in Chimalistac, Álvaro Obregón. For InvestorsCasa en venta Chimalistac, Álvaro Obregón. Para Inversionistas
House for sale in Chimalistac, Álvaro Obregón. For InvestorsCasa en venta Chimalistac, Álvaro Obregón. Para Inversionistas
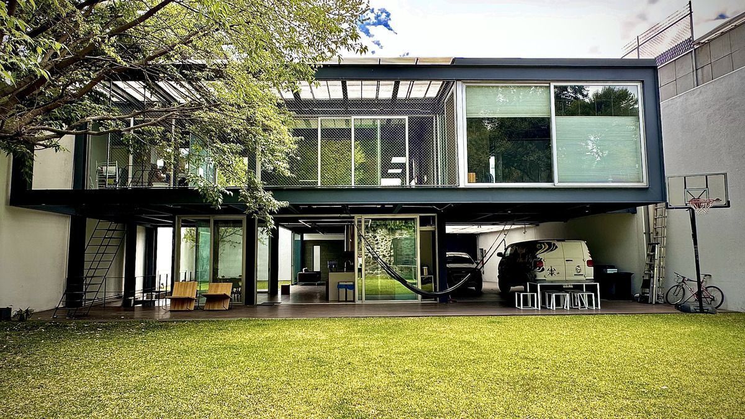
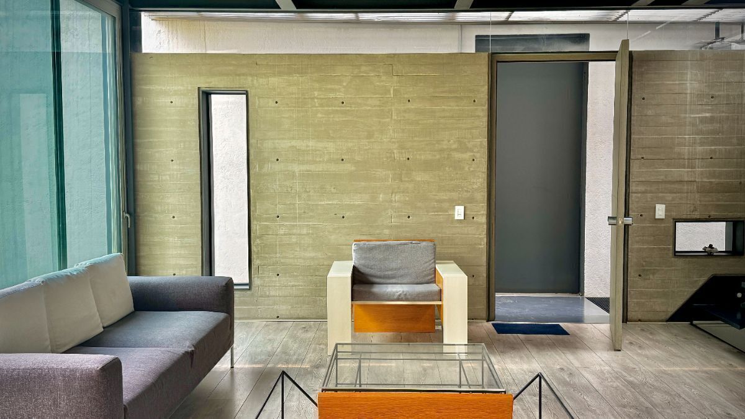

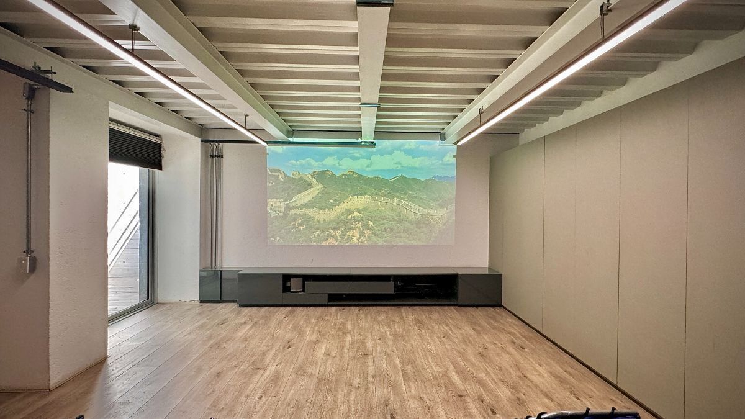

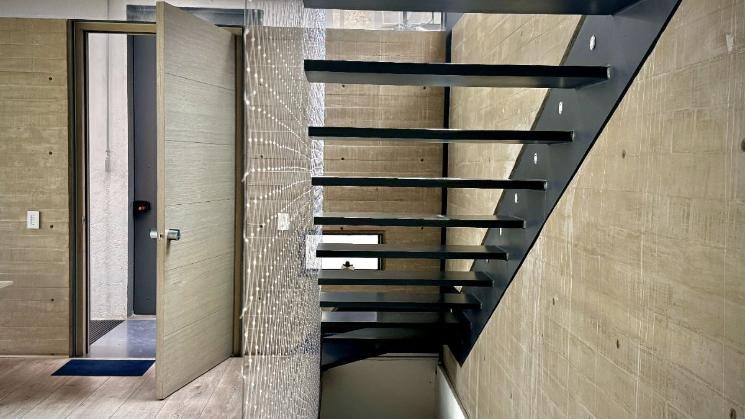

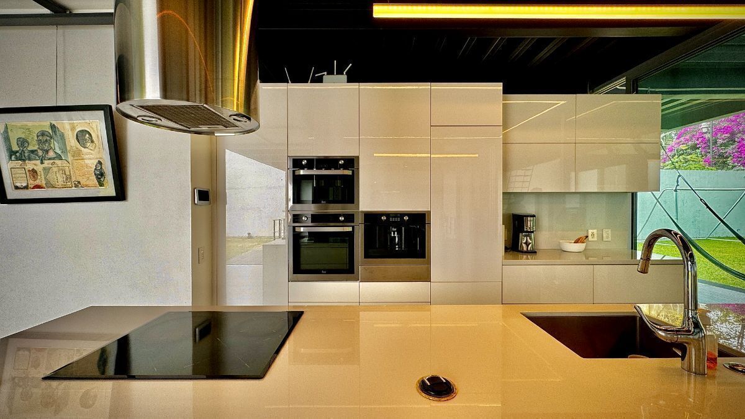

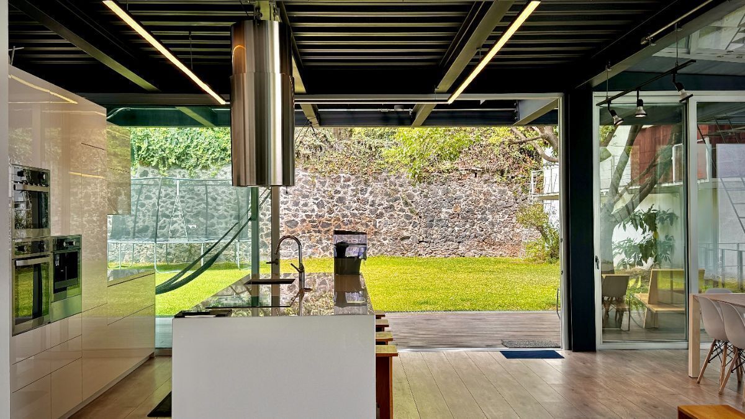

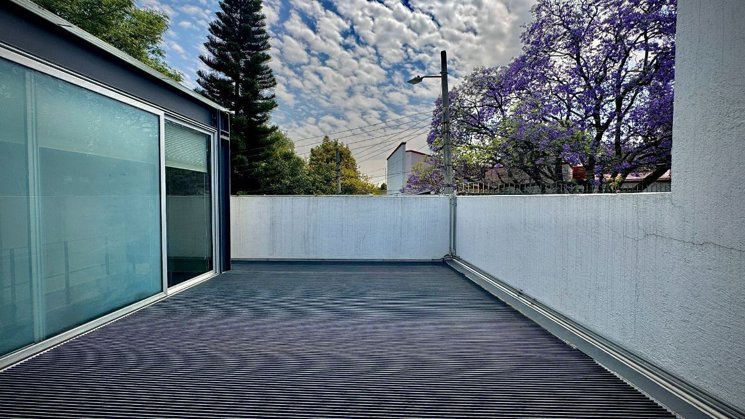

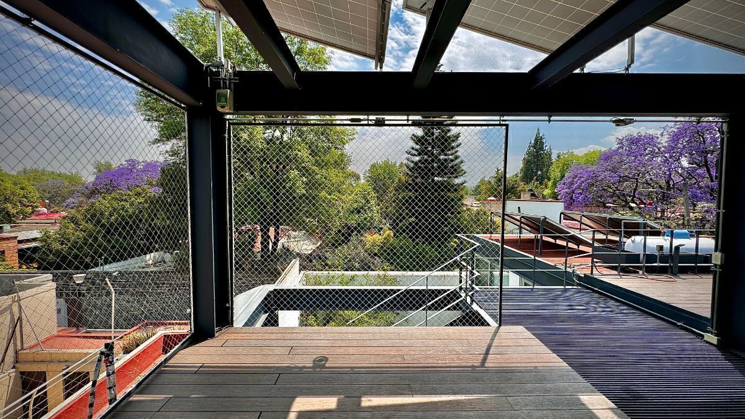

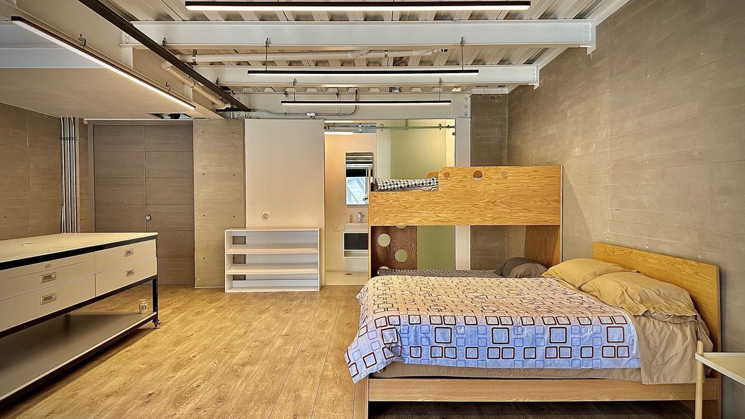

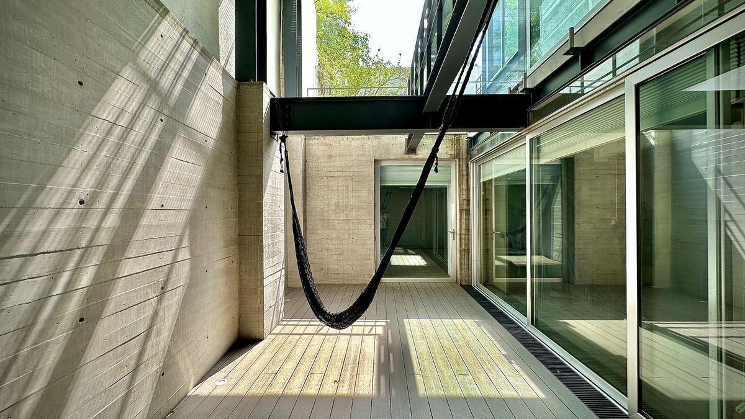
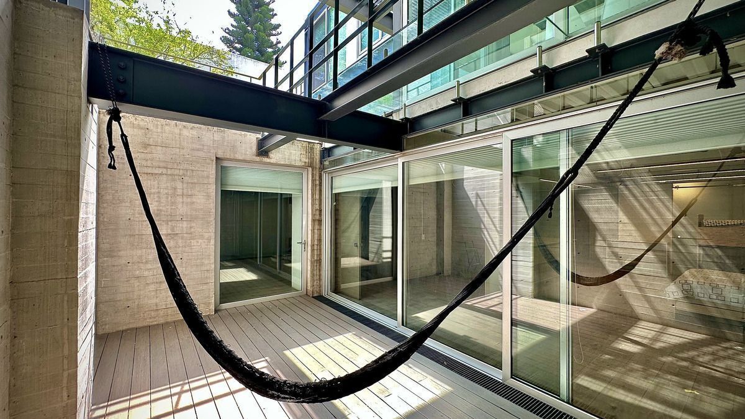

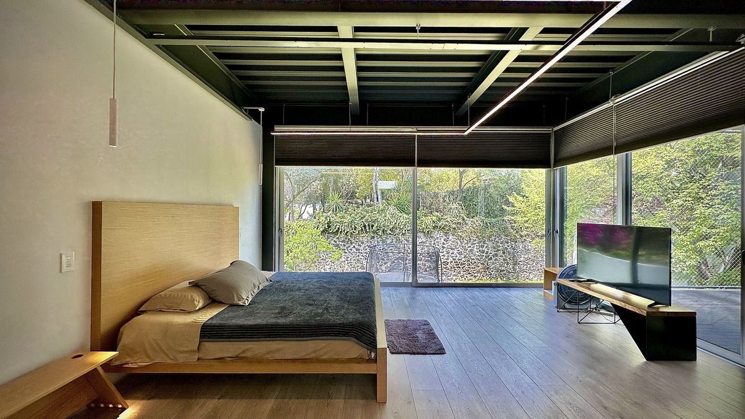

 Ver Tour Virtual
Ver Tour Virtual


