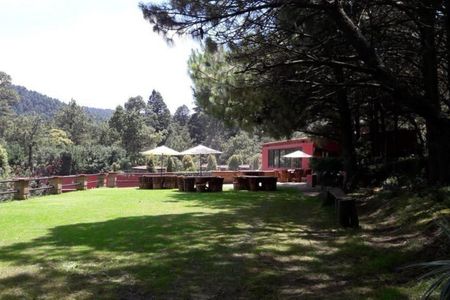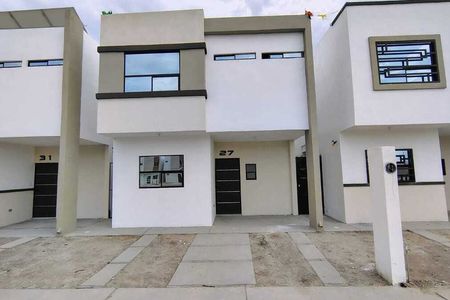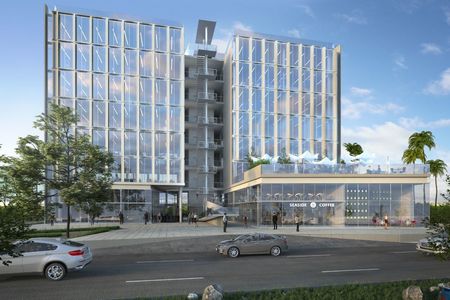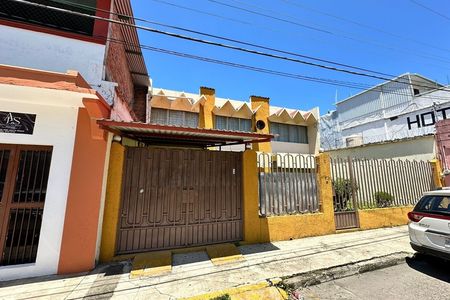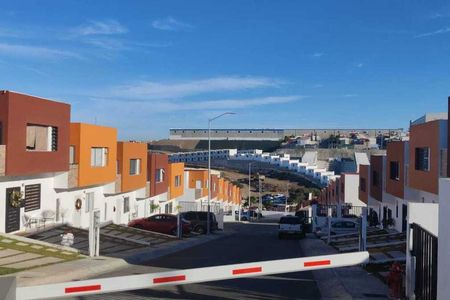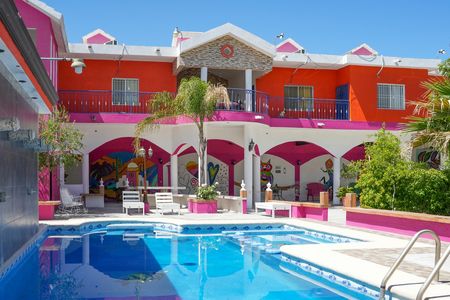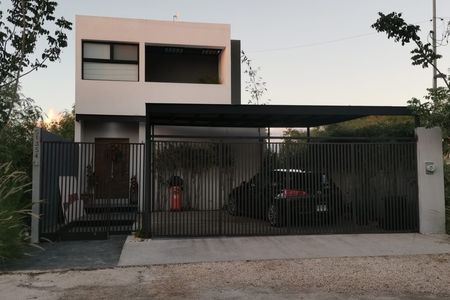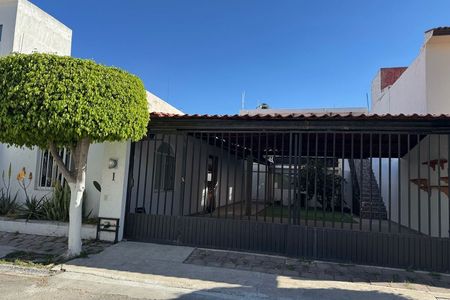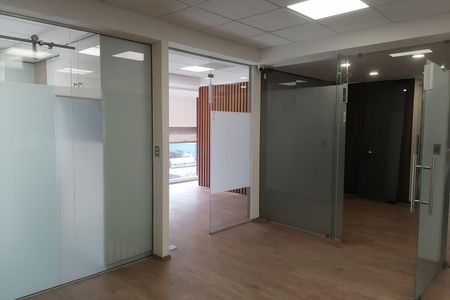With a clear view of the lake and a warm climate, this property offers unparalleled natural ventilation, high ceilings, and large windows that fill every space with light. Its single-level design provides comfort and accessibility for everyone, harmoniously integrating social and private areas.
The main house has 500 m² of construction and is surrounded by spaces that invite you to enjoy the outdoors. In front, a sunny garden with a view of the lake, a covered kiosk, and a small covered terrace allow you to choose between sun or shade. At the back, a generously sized pool with independent bathrooms offers privacy and functionality.
The social area of the house is open and bright, with windows framing the view of the lake, creating an ideal environment for sharing. The bedrooms are distributed in two wings to ensure privacy, all oriented towards the lake.
Additionally, the property includes a two-level bungalow (232 m²), ideal for guests, drivers, or support staff. This space features a kitchen, living room, full bathroom, and three bedrooms, all with a view.
There is also an additional room that you can adapt to your needs — whether as an office, creative space, or play area — ample parking, and a peaceful neighborhood environment.
Bed distribution:
Main house
Bedroom 1: King (2 people)
Bedroom 2: King (2 people)
Bedroom 3: King (2 people)
Bedroom 4: Matrimonial (2 people)
Total in main house: 8 people
Bungalow
Bedroom 1: King (2 people)
Bedroom 2: Queen (2 people)
Bedroom 3: Matrimonial (2 people)
Total in bungalow: 6 people
Total capacity: 14 people
The gas consumption for the pool is paid separately.
The annual rent includes a couple who assists with cleaning and gardening.
It is a great option to live in Valle de Bravo with total comfort and natural beauty. Write to me to schedule a visit.
Advisor: Ana Buenrostro.
NOTE: For the confidentiality of the properties and the owners, the location indicated on the map is approximate. We appeal to your understanding.Con una vista franca al lago y un clima cálido, esta propiedad ofrece una ventilación natural inigualable, techos altos y amplios ventanales que llenan de luz cada espacio. Su diseño de un solo nivel brinda comodidad y accesibilidad para todos, integrando de manera armoniosa las áreas sociales y privadas.
La casa principal cuenta con 500 m² de construcción y está rodeada de espacios que invitan a disfrutar del exterior. Al frente, un jardín soleado con vista al lago, un kiosco techado y una pequeña terraza cubierta te permiten elegir entre sol o sombra. En la parte trasera, una alberca de excelente tamaño con baños independientes brinda privacidad y funcionalidad.
El área social de la casa es abierta y luminosa, con ventanales que enmarcan la vista al lago, generando un ambiente ideal para compartir. Las recámaras están distribuidas en dos alas para asegurar privacidad, todas orientadas hacia el lago.
Además, la propiedad incluye un bungalow de dos niveles (232 m²), ideal para visitas, choferes o personal de apoyo. Este espacio cuenta con cocina, sala, baño completo y tres recámaras, todo con vista.
También dispone de un salón adicional que puedes adaptar a tus necesidades —ya sea un estudio, espacio creativo o área de juegos—, amplios estacionamientos y un entorno de vecinos tranquilos.
Distribución de camas:
Casa principal
Recámara 1: King (2 personas)
Recámara 2: King (2 personas)
Recámara 3: King (2 personas)
Recámara 4: Matrimonial (2 personas)
Total en casa principal: 8 personas
Bungalow
Recámara 1: King (2 personas)
Recámara 2: Queen (2 personas)
Recámara 3: Matrimonial (2 personas)
Total en bungalow: 6 personas
Capacidad total: 14 personas
El consumo de gas para la alberca se paga por separado.
En renta anual incluye pareja que apoya en la limpieza, jardinería.
Es una gran opción para vivir Valle de Bravo con total comodidad y belleza natural. Escríbeme para agendar una visita.
Asesor: Ana Buenrostro.
NOTA: Por confidencialidad de las propiedades y los dueños, la ubicación indicada en el mapa es aproximada. Apelamos a su comprensión.
 HOUSE FOR RENT IN VALLE DE BRAVO WITH A VIEW OF THE LAKE, IN SAN GASPAR, VALLE DE BRAVO.CASA EN RENTA EN VALLE DE BRAVO VISTA AL LAGO, EN SAN GASPAR, VALLE DE BRAVO.
HOUSE FOR RENT IN VALLE DE BRAVO WITH A VIEW OF THE LAKE, IN SAN GASPAR, VALLE DE BRAVO.CASA EN RENTA EN VALLE DE BRAVO VISTA AL LAGO, EN SAN GASPAR, VALLE DE BRAVO.
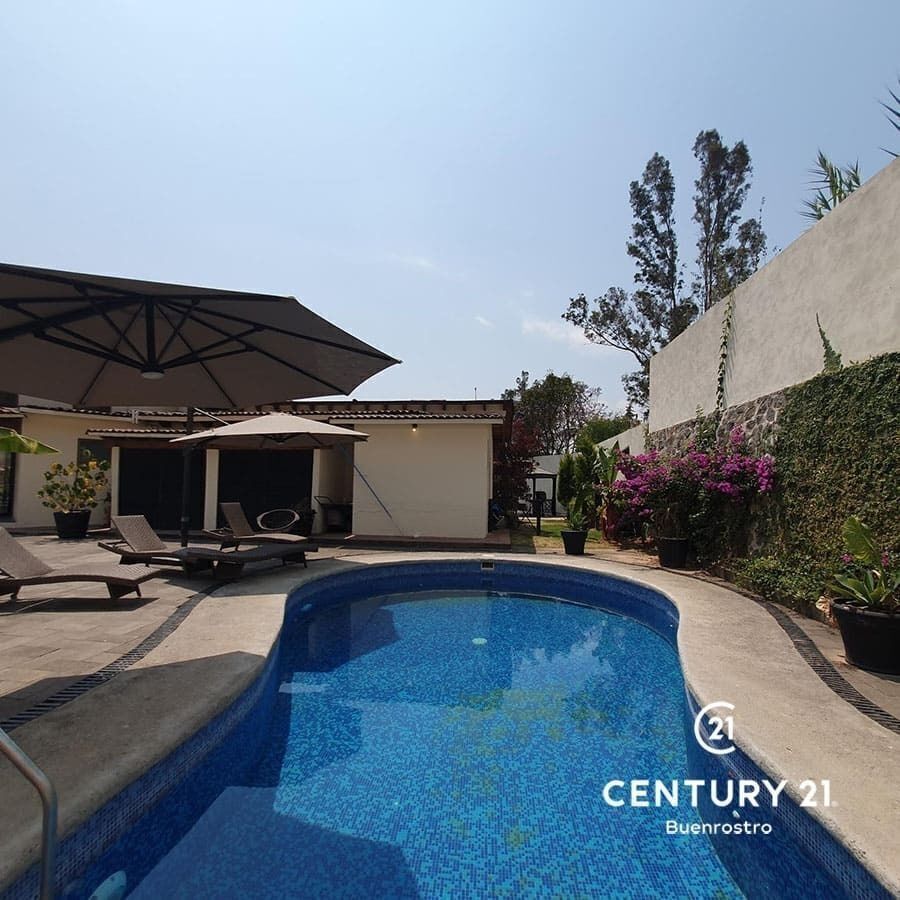




















 Ver Tour Virtual
Ver Tour Virtual

