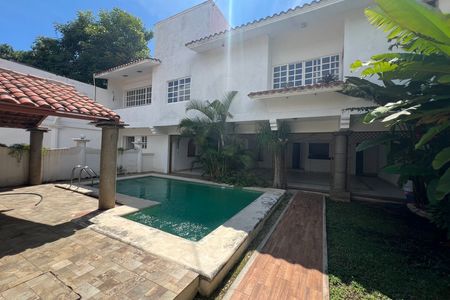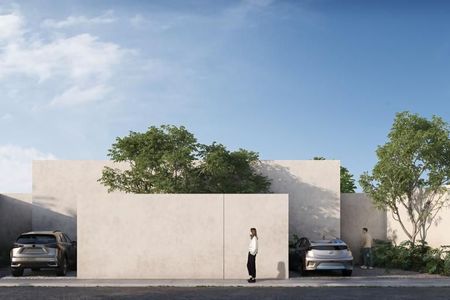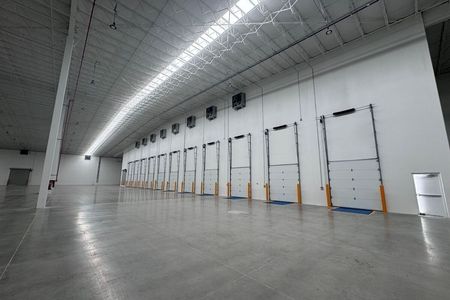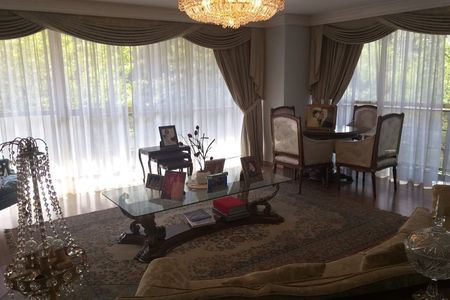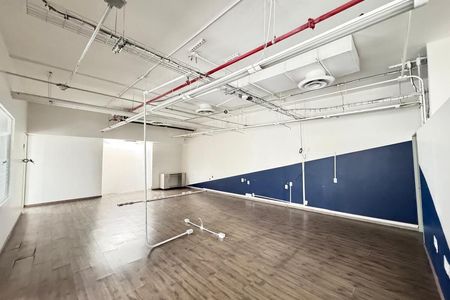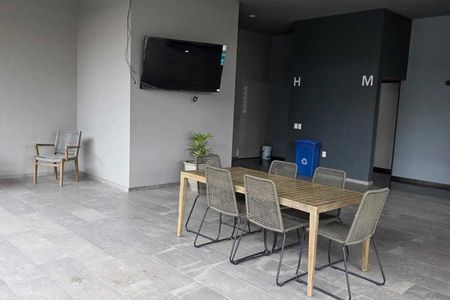Lenora is a private community of 14 residential houses
with luxury finishes, located in Temozón Norte, an area characterized by its appreciation and exclusivity.
- Access booth with 24/7 security and full bathroom, interior lighting.
- Irrigation system.
- Parking for visitors.
- Trash area.
- Meter area.
Amenities
- Event hall for approximately 50 people
- Service area with banquet bar
- Bar area with bar counter
- Terrace
- Independent bathrooms for Men/Women
- Ping pong game area
- Barbecue area
- Pool
- Storage room
Central park
Green area/Lake
Children's playground
Pet Park
Visitor parking
Jogging track
Picnic tables
Children's soccer field
Rest areas
Multipurpose area
Model House A
Ground floor:
- Garage for 3 covered vehicles
- Hall
- Interior storage
- Double height of the main hall
- Kitchen with pantry area and breakfast nook
- Living room
- Dining room
- Full bathroom for visitors
- Family room with full bathroom and study area
- Terrace
- Pool
- Service hallway
- Service room with laundry area
- Drying area
Upper floor:
- Master bedroom with walk-in closet and bathroom with two sinks. (Includes balcony with view to the terrace)
- Bedroom 1 with walk-in closet in the room area and full bathroom
- Bedroom 2 with walk-in closet in the room area and full bathroom (Includes balcony with view to the central park)
- Linen closet
Model House B
Ground floor:
- Garage for 3 covered vehicles
- Hall
- Interior storage
- Double height of the main hall
- Kitchen with pantry area and breakfast nook
- Living room
- Dining room
- Full bathroom for visitors
- Family room with full bathroom and study area
- Terrace
- Pool
- Service hallway
- Service room with laundry area
- Drying area
Upper floor:
- Master bedroom with walk-in closet and bathroom with two sinks. (Includes balcony with view to the terrace)
- Bedroom 1 with walk-in closet in the room area and full bathroom
- Bedroom 2 with walk-in closet in the room area and full bathroom. (Includes balcony with view to the central park)
- Linen closet
Model House C
Ground floor:
- Garage for 3 covered vehicles
- Hall
- Interior storage
- Double height of the main hall
- Kitchen with pantry area and breakfast nook
- Living room
- Dining room
- Full bathroom for visitors
- Family room with full bathroom and study area
- Terrace
- Pool
- Service hallway
- Service room with laundry area
- Drying area
Upper floor:
- Master bedroom with walk-in closet and bathroom with two sinks. (Includes balcony with view to the terrace)
- Bedroom 1 with walk-in closet in the room area and full bathroom
- Bedroom 2 with walk-in closet in the room area and full bathroom (Includes balcony with view to the central park)
- Linen closet
Equipment:
Carpentry in the master bedroom closet
Carpentry in the closets of secondary bedrooms on the 2nd level
Shower enclosures in the bathrooms of three bedrooms on the 2nd level
5-burner stove + hood in the kitchen
Electric oven
Kitchen equipped with carpentry in pantry, overhead shelves, and under-counter cabinets
Electric water heater
Reservation: $50,000
• Down payment: 10% upon signing the promise and 10% deferred
• Delivery: Three months after the purchase promise
• Upon delivery: 80%
• Payment methods: Own resources and bank credit
• Maintenance fee: approximately $2,900
Notices
* The maintenance fee will be adjusted at the time of signing the deed, and may have a small variation, which will be informed before the deed.
* The prices published in this listing are for reference and do not constitute a binding offer and may be modified by the developer at any time and without prior notice.
* Likewise, the prices published here do not include amounts generated by the hiring of mortgage loans, nor do they include expenses, rights, and notarial taxes, items that will be determined based on the variable amounts of loan concepts, notarial fees, and applicable tax legislation.Lenora es una privada de 14 casas residenciales
con acabados de lujo, ubicada en Temozón norte, una zona caracterizada por su plusvalía y exclusividad.
-Caseta de acceso con Vigilancia 24/7 con baño completo, iluminacion interior.
-Sistema de riego.
-Estacionamiento para visitas.
-Área de basura.
-Área de medidores.
Amenidades
-Salón de eventos para aprox. 50 personas
-Área de servicio con barra para banquetes
-Área de bar con barra periquera
-Terraza
-Baños independientes Hombre/ Mujeres
-Área para juego pingpong
-Área para asador
-Piscina
-Bodega
Parque central
Área verde/Lago
Juegos infantiles
Pet Park
Estacionamiento para visitas
Pista de joging
Mesas picnic
Cancha fútbol Infantil
Áreas de Descanso
Área de usos múltiples
Casa modelo A
Planta baja:
-Cochera para 3 vehículos techada
-Vestibulo
-Bodega interior
-Doble altura de vestibulo principal
-Cocina con area de alacena y desayunador
-Sala
-Comedor
-Baño completo para visitas
-Family room con baño completo y área de estudio
-Terraza
-Piscina
-Pasillo de servicio
-Cuarto de servicio con área de lavado
-Área de tendido
Planta alta:
-Recámara principal con closet vestidor y baño con dos lavabos. (Incluye balcón con vista a la terraza)
-Recámara 1 closet vestidor en área de cuarto y baño completo
-Recámara 2 closet vestidor en área de cuarto y baño completo (Incluye balcon con vista al parque central)
-Clóset de blancos
Casa modelo B
Planta baja:
-Cochera para 3 vehículos techada
-Vestibulo
-Bodega interior
-Doble altura de vestibulo principal
-Cocina con area de alacena y desayunador
-Sala
-Comedor
-Baño completo para visitas
-Family room con baño completo y area de estudio
-Terraza
-Piscina
-Pasillo de servicio
-Cuarto de servicio con área de lavado
-Área de tendido
Planta alta:
-Recámara principal con closet vestidor y baño con dos lavabos. (Incluye balcon con vista a la terraza)
-Recámara 1 closet vestidor en área de cuarto y baño completo
-Recámara 2 closet vestidor en área de cuarto y baño completo. (Incluye balcón con vista al parque central)
-Clóset de blancos
Casa modelo C
Planta baja:
-Cochera para 3 vehículos techada
-Vestibulo
-Bodega interior
-Doble altura de vestibulo principal
-Cocina con area de alacena y desayunador
-Sala
-Comedor
-Baño completo para visitas
-Family room con baño completo y area de estudio
-Terraza
-Piscina
-Pasillo de servicio
-Cuarto de servicio con área de lavado
-Área de tendido
Planta alta:
-Recámara principal con closet vestidor y baño con dos lavabos. (Incluye balcon con vista a la terraza)
-Recámara 1 closet vestidor en área de cuarto y baño completo
-Recámara 2 closet vestidor en área de cuarto y baño completo (Incluye balcón con vista al parque central)
-Clóset de blancos
Equipamento:
Carpintería en closet de habitación principal
Carpintería en closet de habitaciones secundarias de 2do nivel
Cancelería en baños de tres habitaciones de 2do nivel
Parrilla 5 quemadores + campana en cocina
Horno eléctrico
Cocina equipada con carpintería en alacena, repisas aéreas y bajo mesetas
Calentador Eléctrico
Apartado: $50,000
•Enganche: 10% a la firma de la promesa y 10% diferido
•Entrega: Tres meses después de promesa de compra
•Contra entrega: 80%
•Formas de Pago: Recurso Propio y Crédito Bancario
•Cuota de Mantenimiento: $2,900 aproximado
Avisos
*La cuota de mantenimiento se ajustará al momento de escriturar, pudiendo tener una pequeña variación, se informará antes de la escritura.
*Los precios publicados en esta ficha son de referencia y no constituyen una oferta vinculante y pueden ser modificados por la desarrolladora en cualquier momento y sin previo aviso.
*Así mismo, los precios aquí publicados no incluyen, cantidades generadas por contratación de créditos hipotecarios, ni tampoco gastos, derechos e impuestos notariales, rubros que se determinarán en función de los montos variables de conceptos de créditos, aranceles notariales y legislación fiscal aplicable.
 Private House in Temozón Norte, LenoraCasa en Privada en Temozón Norte, Lenora
Private House in Temozón Norte, LenoraCasa en Privada en Temozón Norte, Lenora
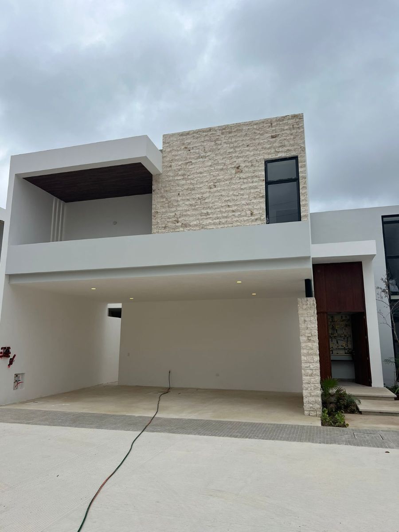
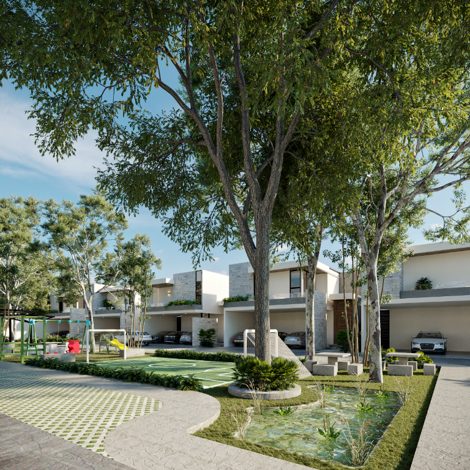
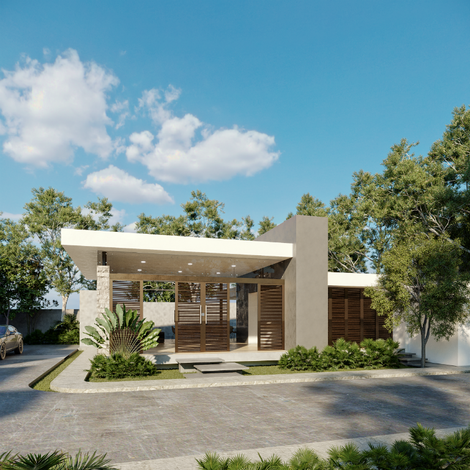

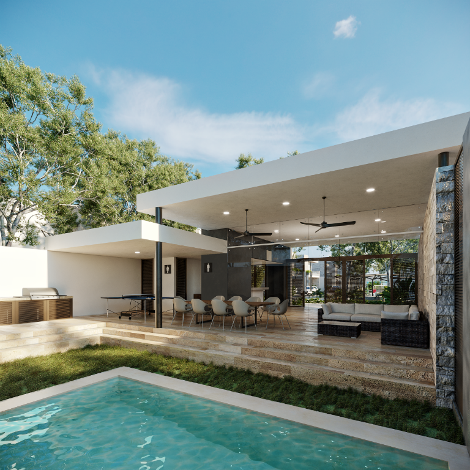

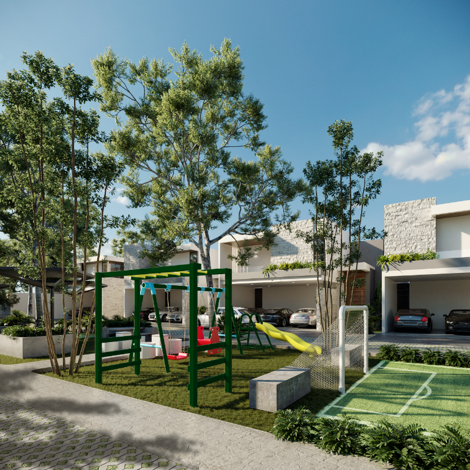
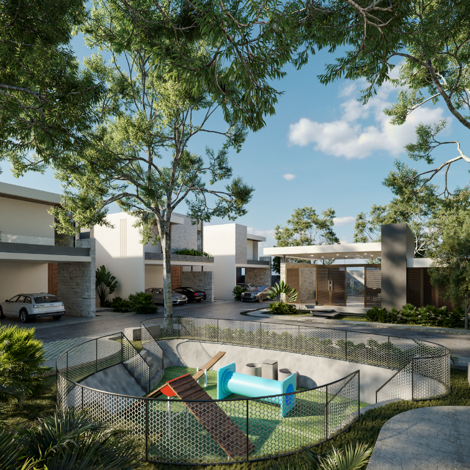
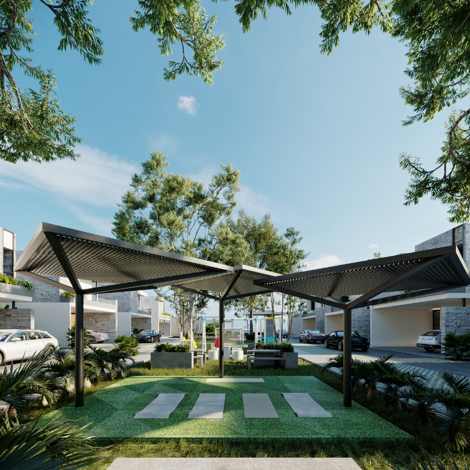

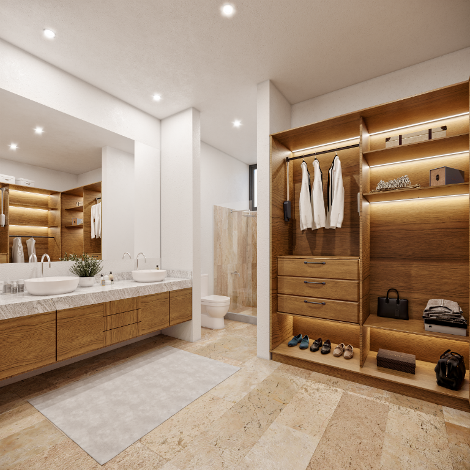
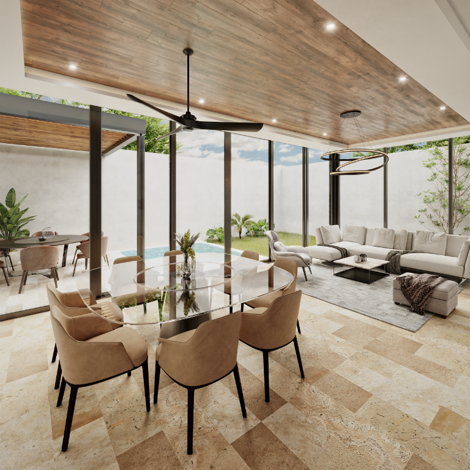

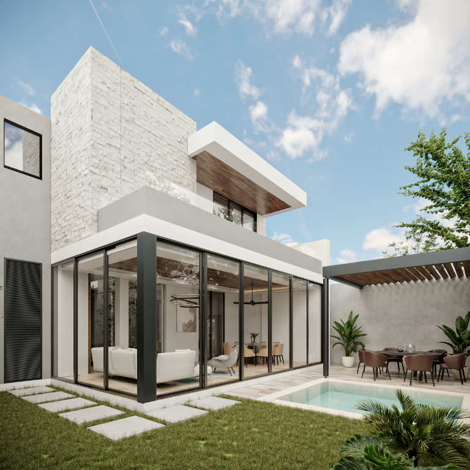
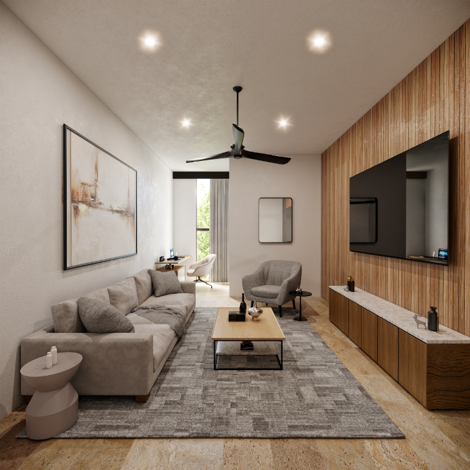

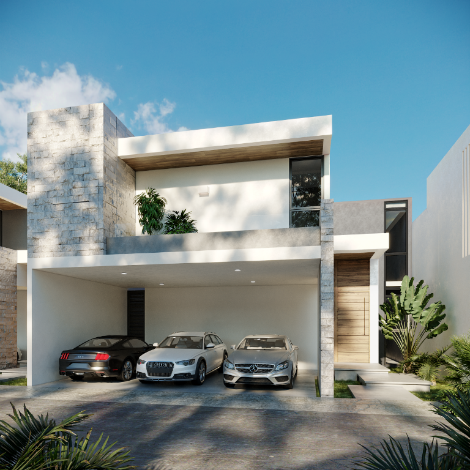

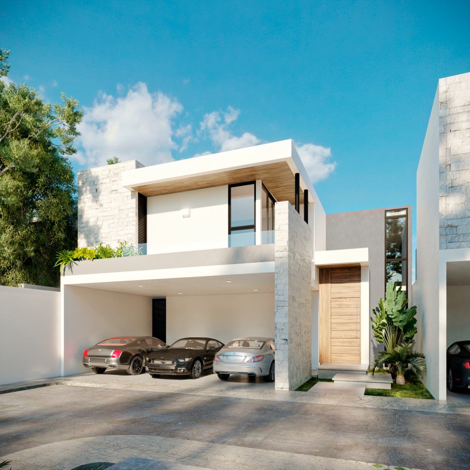



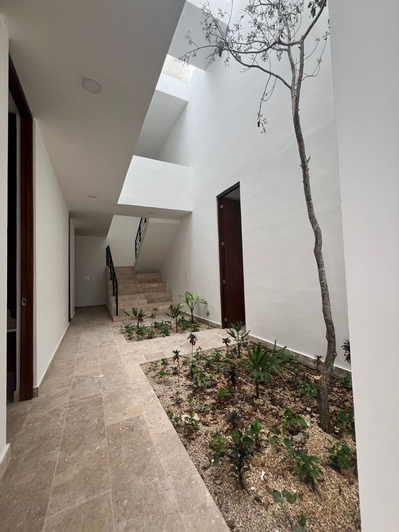


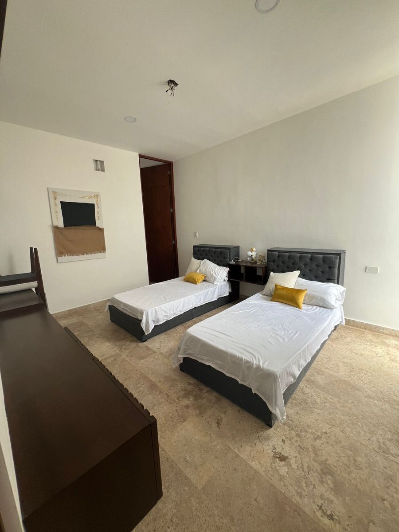



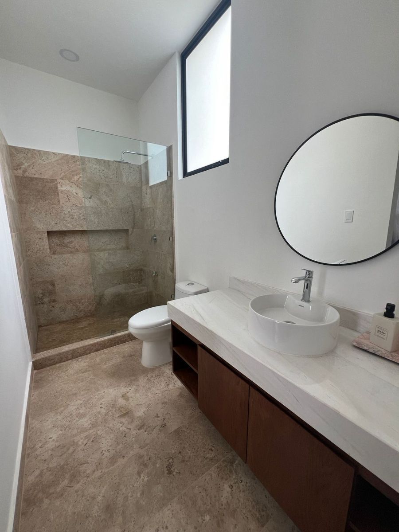


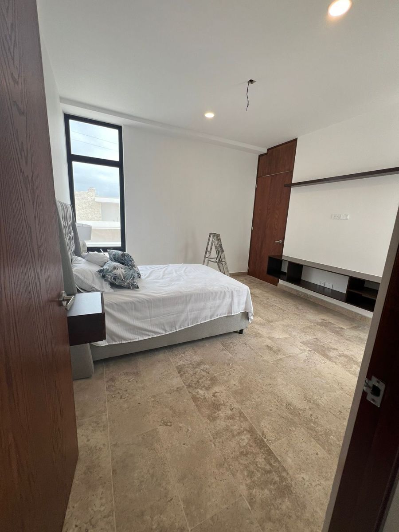


 Ver Tour Virtual
Ver Tour Virtual

