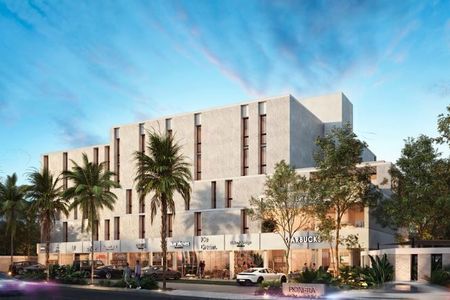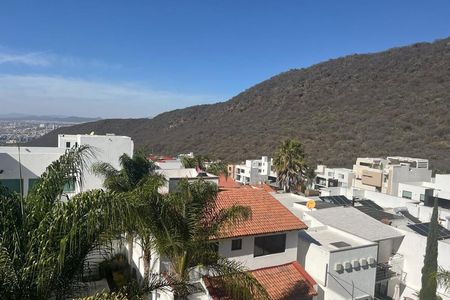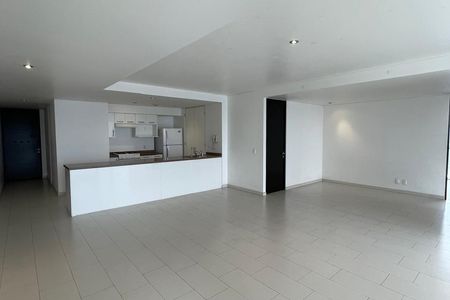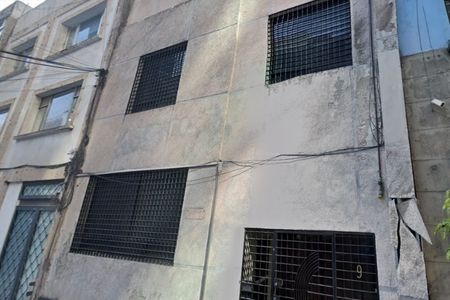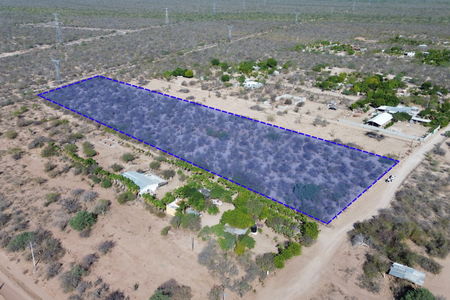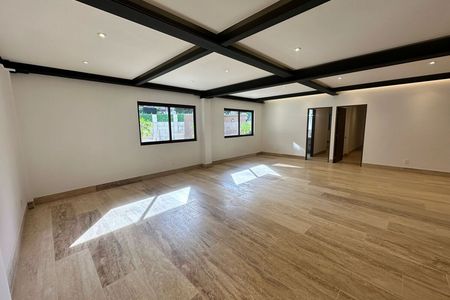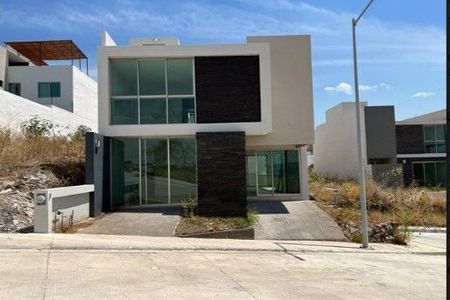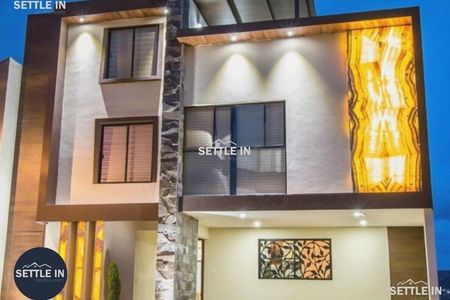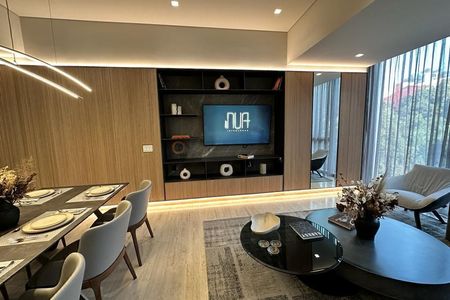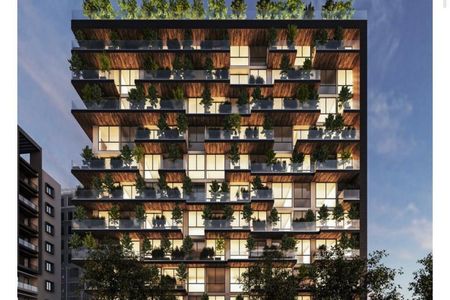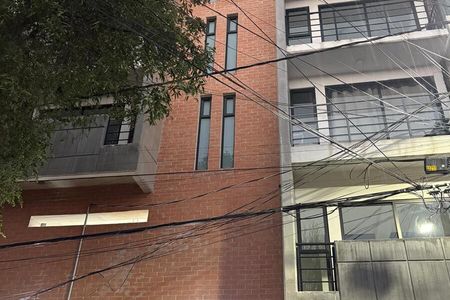Project a timeless design with neutral colors where the stone wall stands out on the facade and wooden paneling on the double-height facade.
The front window allows access to the terrace and permits the entry of natural light and ventilation. The combination of orientation along with the latticework generates shade in areas more exposed to thermal gain.
The project consists of a Ground Floor, First Level, and Rooftop with a total height of 8.3 meters to the highest wall, 285 m2 of construction, and 25 m2 of access with parking.
The ground floor of the house has 80 m2 of habitable internal space, 14 m2 of pool, and 25 m2 of access with parking. The spaces of the living room, dining room, kitchen, pantry, half bath, pool area, garden, grill area, machine room, and space for two cars in the front are integrated.
On the First Level, we have 79 m2 of habitable interior space and 10 m2 of terraces. This level includes a laundry room, storage room, and three bedrooms with bathrooms, dressing rooms, and two of them with terraces.
On the Rooftop, we have 102 m2 of construction on a slab, and it is a space solely for service to place the condensers for the air conditioners and water tank.
Regarding infrastructure, the hydrosanitary networks, electrical networks, and voice services to the existing general connections in the subdivision are projected.
-----------
AMENITIES IN THE SUBDIVISION
clubhouse, security, pool, gardens, courts, gym, terrace, bike or walking paths, sunbathing area, dog park, cenote trail, children's playground, visitor parking
---------
PAYMENT METHOD:
30% down payment + 40% during + 30% upon delivery
---------------CONTACT
For visits or inquiries, send us a message or WhatsApp.Proyecta un diseño atemporal de colores neutros donde destaca el muro de piedra en la fachada y lambrines de madera en la fachada a doble altura.
El ventanal frontal permite el acceso a la terraza y permite el ingreso de luz natural y ventilación.
La combinación de la orientación junto con las celosías permite generar sombra en zonas mas expuestas a la ganancia térmica.
El proyecto consta de Planta Baja, Primer Nivel y Azotea con una altura total de 8.3 mts al muro mas alto, 285 m2 de construcción y 25 m2 de acceso con estacionamiento.
La Planta baja de la casa cuenta con 80 m2 internos habitables, 14m2 de alberca y 25 m2 de acceso con estacionamiento. Se integran los espacios de sala, comedor, cocina, alacena, medio baño, área de alberca, jardín, zona de grill, cuarto de máquinas y espacio para dos automóviles en la parte frontal.
En Primer Nivel contamos con 79 m2 interiores habitables y 10m2 de terrazas. En este nivel se configura un cuarto de lavado, bodega y tres habitaciones con baño, vestidor y dos de ellas con terraza.
En Azotea contamos con 102 m2 de construcción en losa y es un espacio únicamente de
servicio para colocación de las condensadoras para los aires acondicionados y tanque de agua.
En cuanto a infraestructura, se proyecta las redes hidrosanitarias, eléctricas, y los servicios de
voz hacia lastomas generales ya existentes en el fraccionamiento.
-----------
AMENIDADES EN EL FRACCIONAMIENTO
casa club, seguridad, alberca, jardines, chanchas , gym, terraza, senderos para bicicleta o caminar, asoleadero, parque para perros, cendero de los cenotes, juegos para niños, estacionamiento para visitas
---------
FORMA DE PAGO :
30% de enganche + 40% durante + 30% en entrega
---------------NICOS
Para visita o dudas, envianos un mensaje o WhatsApp
 House for sale in Senderos Norte Mayakoba, Playa del CarmenCasa en venta en Senderos Norte Mayakoba, Playa del Carmen
House for sale in Senderos Norte Mayakoba, Playa del CarmenCasa en venta en Senderos Norte Mayakoba, Playa del Carmen
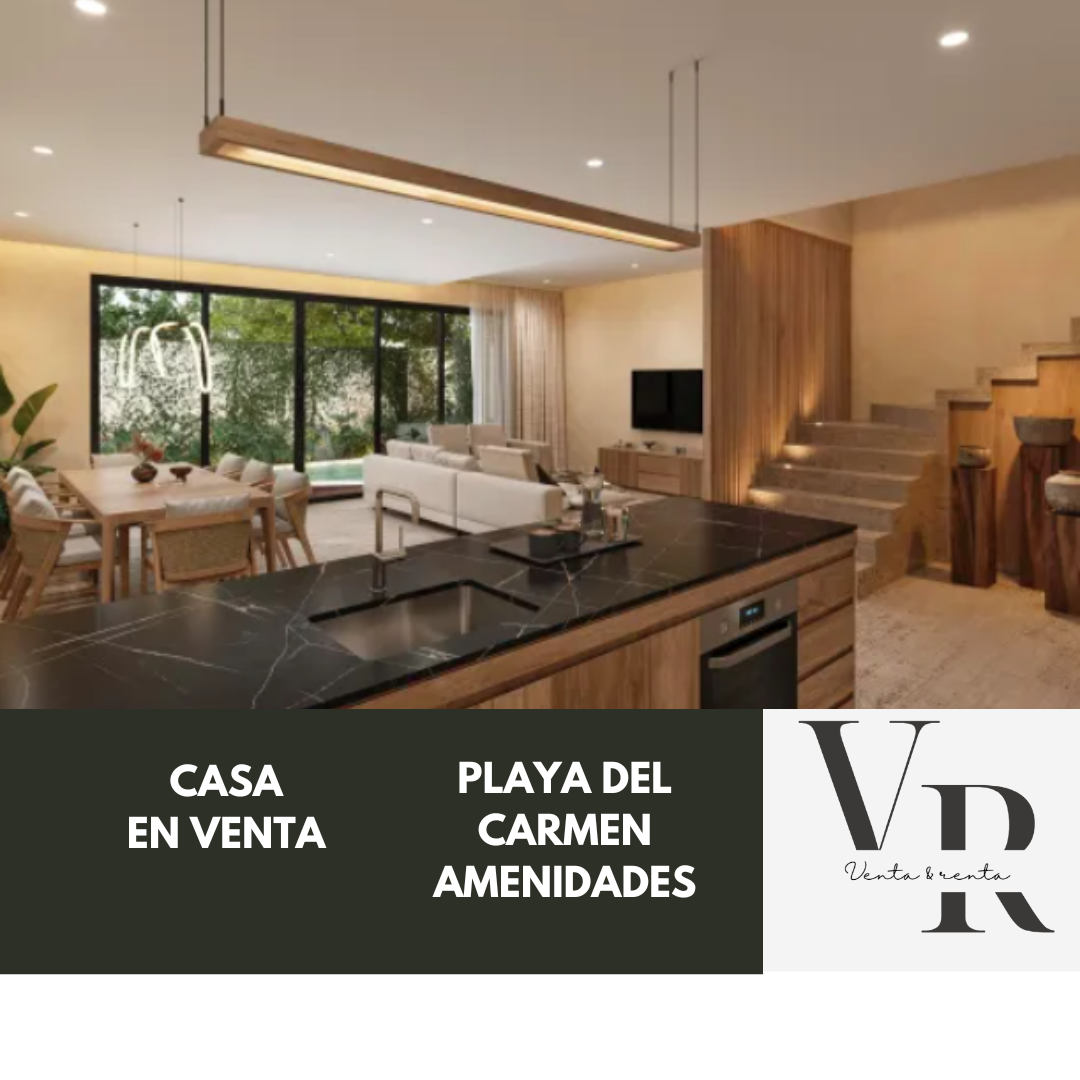














































 Ver Tour Virtual
Ver Tour Virtual

