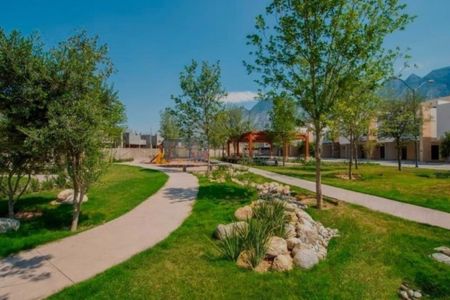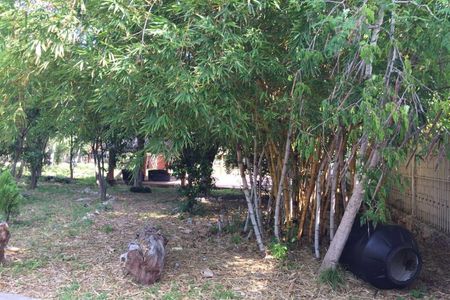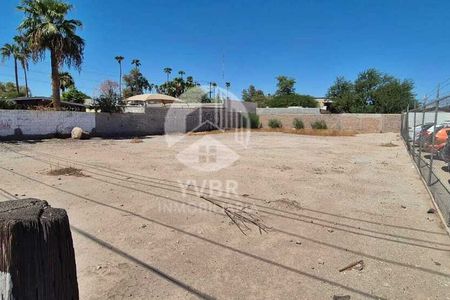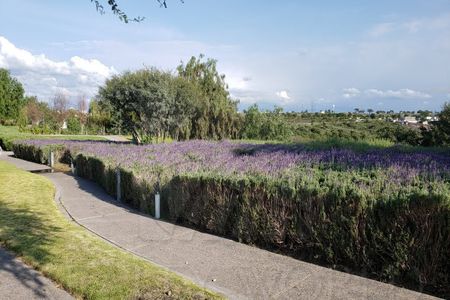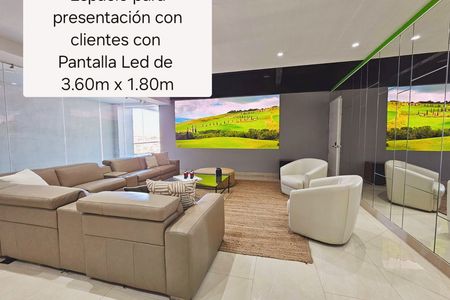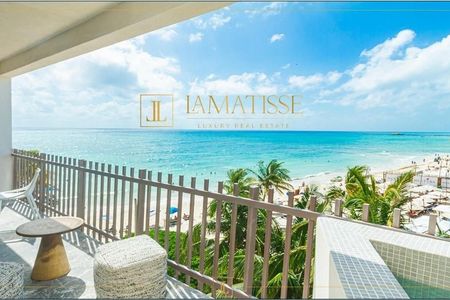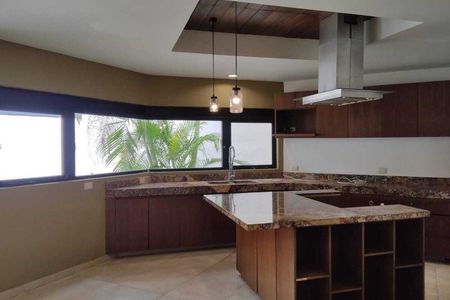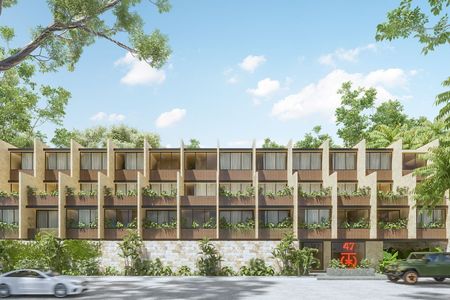NATIONAL HIGHWAY HOUSE FOR SALE CENTERED ON A SINGLE FLOOR IN PORTAL DEL HUAJUCO, MTY
Designed by the renowned Architect Ricardo Legorreta.
This project was born from the desire to strengthen the connection between man and nature through the use of the beautiful existing trees and the large garden that surrounds the property.
All areas of the house visually interact with the exterior elements through windows and sliding doors that incorporate the solemnity and tranquility of the central patio.
The spaces are characterized by their spaciousness, heights, the quality of their materials, and the use of interior architectural elements. Natural light plays an important role throughout the house.
On a single level, family life revolves around a central patio and garden.
It has a basement where the parking and other areas are located.
Located in one of the most exclusive subdivisions in the city, with high security and a private club.
PRICE: $39,000,000
Land: 1920 m2
Construction: 700 m2
Front Area: 39 m2
DESCRIPTION:
First Level:
- Entrance hall.
- 4 Bedrooms with dressing room bathrooms. The main one with a terrace.
- 1 Study with a full bathroom
- Linen closet
- Living room that integrates with the terrace
- Private dining room
- Kitchen.
- Breakfast area with balcony
- Half bathroom
- Family Room with balcony and garden view
- Central patio with beautiful centenary trees.
- 1120 m2 of garden.
- Palapa with grill.
- 2 1/2 Bathrooms
Basement:
- Covered garage for 3 cars
- Extra garage for 4 cars and more
- Laundry room.
- Storage room
EQUIPMENT:
- Central air conditioning divided into living room, dining room, kitchen, and master bedroom.
- Split air conditioning divided into breakfast area and secondary bedrooms.
- 18 Solar panels.
- 6,000-liter cistern with Hydropneumatic system.
- Freight elevator.
Includes club membership.
Maintenance fee $3,000
Club fee $3,000 monthly.
Age: 16 yearsCARRETERA NACIONAL CASA EN VENTA CENTRADA EN UN SOLO PISO EN PORTAL DEL HUAJUCO, MTY
Diseñada por el reconocido Arq. Ricardo Legorreta.
Este proyecto nació del deseo por fortalecer la conexión del hombre con la naturaleza a través del aprovechamiento de los hermosos arboles ya existetes y amplio jardín que rodean a la propiedad.
Todas las áreas de la casa conviven visualmente con los elementos del exterior por medio de ventanas y puertas corredizas que incorpora la solemnidad y tranquilidad del patio central.
Los espacios, se caracterizan por la amplitud, sus alturas, la calidad de sus materiales y el uso de elementos arquitectónicos interiores. La luz natural, juega un papel importante en toda la casa.
En un solo nivel, la vida familiar gira en torno a una patio central y jardín.
Tiene un sótano donde se ubica el estacionamiento y otros.
Ubicada en uno de los más exclusivos fraccionamientos de la ciudad, con alta seguridad y Club privado.
PRECIO: $39,000,000
Terreno: 1920 m2
Construcción: 700 m2
Area de Frente: 39 m2
DESCRIPCION:
Primer Nivel:
- Recibidor.
- 4 Recamaras con baño vestidor. La principal con terraza.
- 1 Estudio con baño completo
- Closet de blancos
- Sala que se integra con la terraza
- Comedor Privado
- Cocina.
- Antecomedor con balcon
- Medio baño
- Family Room con balcon y vista al jardin
- Patio central con hermosos arboles centenario.
- 1120 m2 de jardín.
- Palapa con asador.
- 2 1/2 Baños
Sotano:
- Cochera techada para 3 autos
- Cochera extra para 4 autos y mas
- Lavandería.
- Bodega
EQUIPAMIENTO:
- Clima central seccionado en sala, comedor, cocina y recámara principal.
- Climas minisplit seccionado en antecomedor y recámaras secundarias.
- 18Paneles solares.
- Cisterna 6.000 litros con Hidroneumático.
- Elevador de carga.
Incluye acción de club.
Pago de mantenimiento $3,000
Cuota de club $3,000 mensual.
Antigüedad: 16 años
 HIGHWAY NAL HOUSE FOR SALE CENTERED ON A SINGLE FLOOR IN PORTAL DEL HUAJUCO, MTYCARRETERA NAL CASA EN VENTA CENTRADA EN UN SOLO PISO EN PORTAL DEL HUAJUCO, MTY
HIGHWAY NAL HOUSE FOR SALE CENTERED ON A SINGLE FLOOR IN PORTAL DEL HUAJUCO, MTYCARRETERA NAL CASA EN VENTA CENTRADA EN UN SOLO PISO EN PORTAL DEL HUAJUCO, MTY
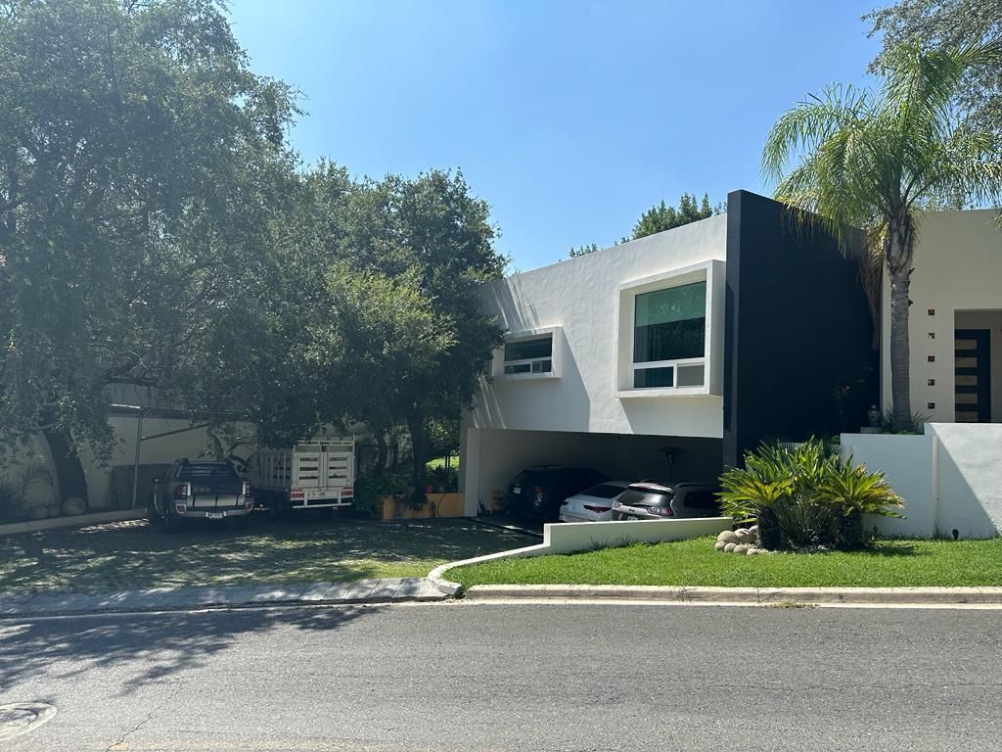
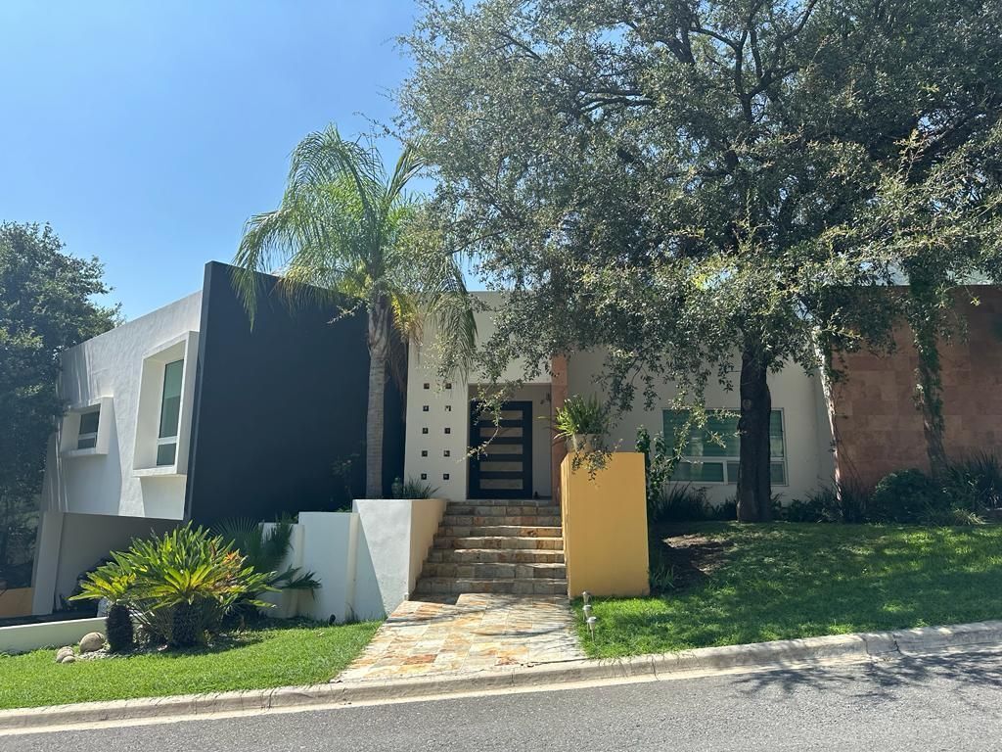
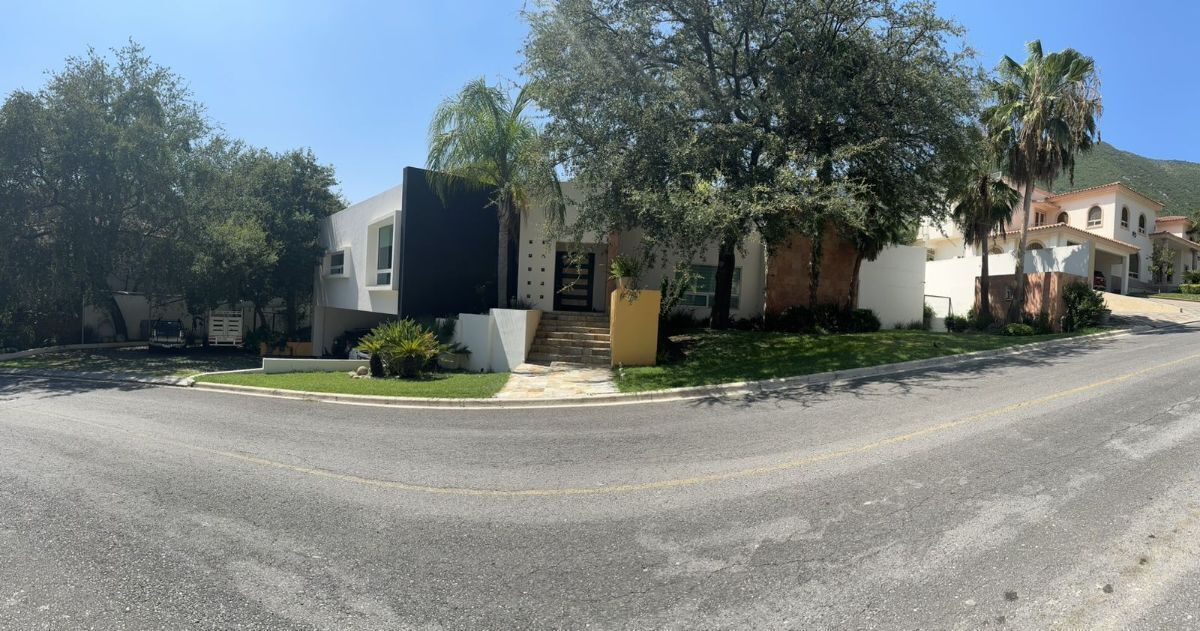


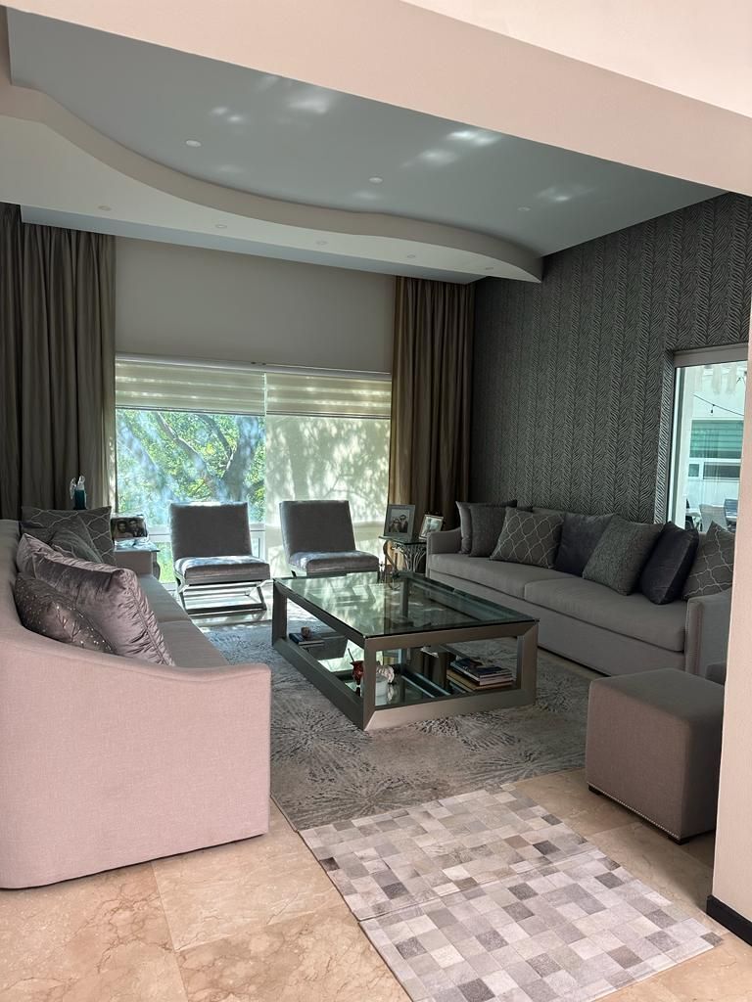



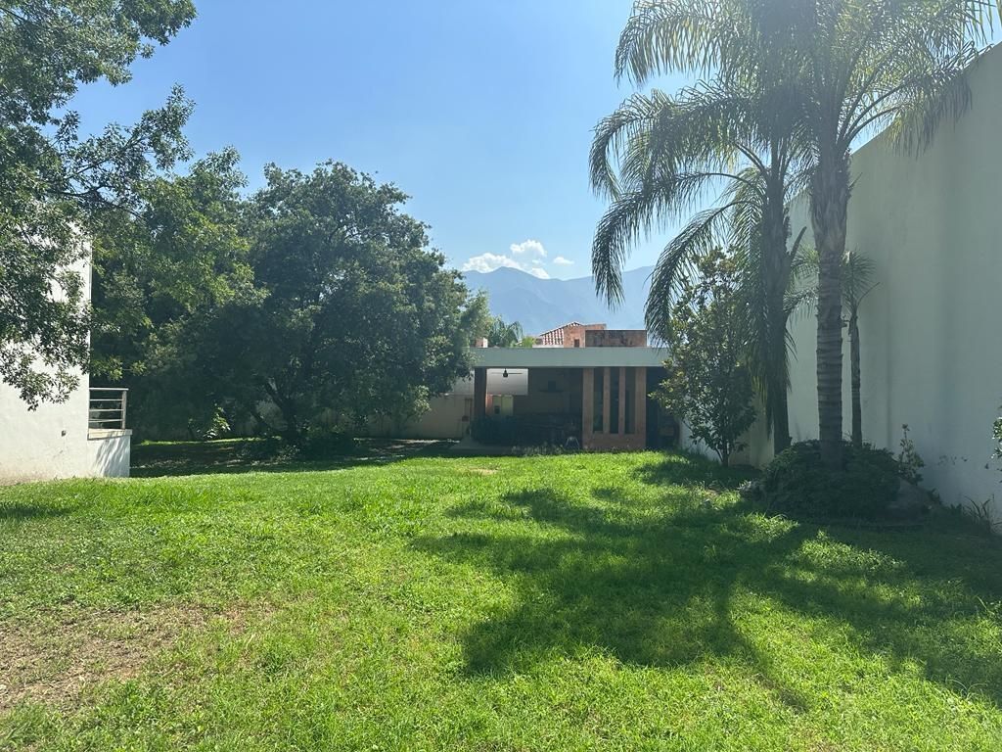




 Ver Tour Virtual
Ver Tour Virtual

