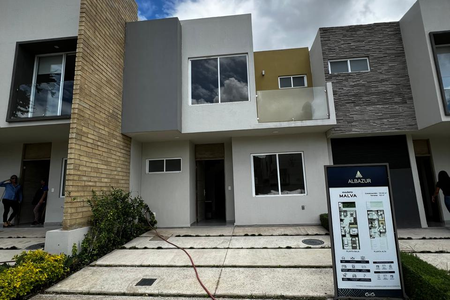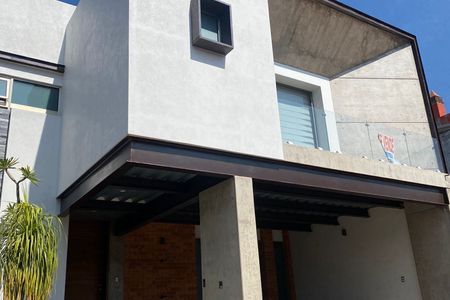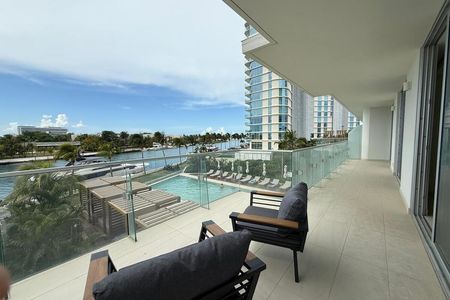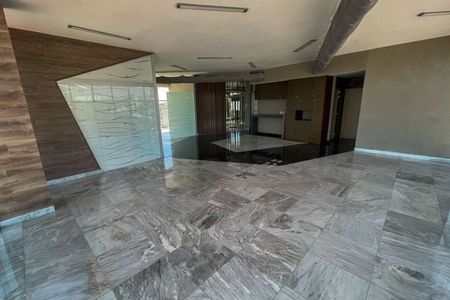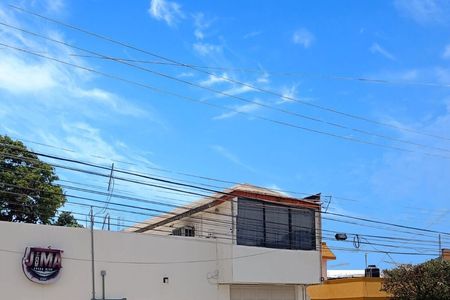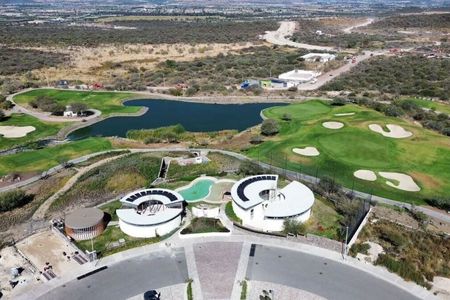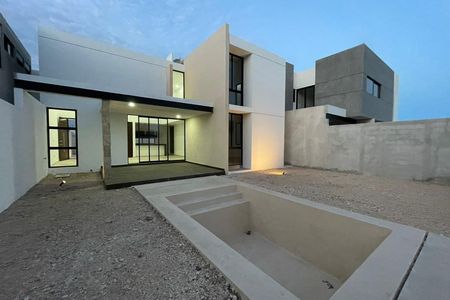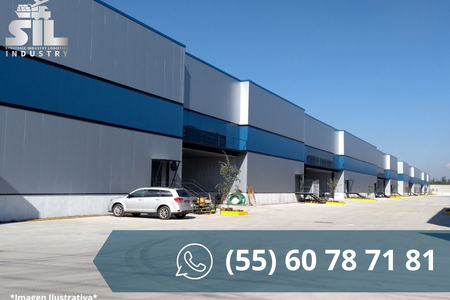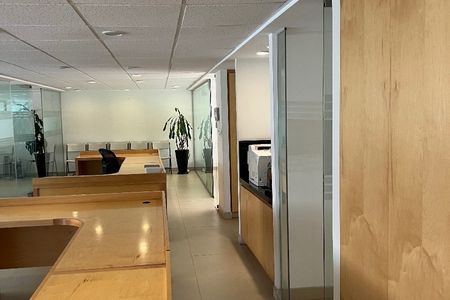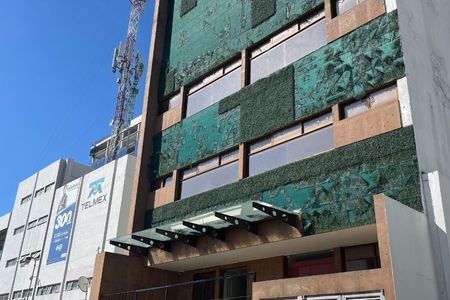Xcanatún offers you services and facilities designed for the future; tranquility, clean streets, urbanization, a place with the space to give your family the home they deserve. The development will consist of 25 houses, as well as: security booth, restaurant, gym, heated pool, paddle court, pickleball court, sauna, and various green areas.
Mod. 1 from $3,780,000
GROUND FLOOR
- Covered garage for two cars
- Main entrance
- Service entrance
- 1/2 guest bathroom
- Kitchen with double height, fully equipped
- Breakfast bar
- Living room
- Covered terrace
- Garden with sod and tree included
- Pool
UPPER FLOOR
- Linen closet
- Master bedroom with walk-in closet and full bathroom
- Secondary bedroom with walk-in closet and full bathroom
area: 6.50 x 24
construction: 196.8m2
Mod. 2 from $3,680,000
GROUND FLOOR
- Covered garage for 2 cars
- Main entrance
- Half guest bathroom
- Kitchen with double height, fully equipped
- Breakfast bar
- Living room
- Covered terrace
- Garden with sod and tree included
UPPER FLOOR
- Linen closet
- Master bedroom with walk-in closet and full bathroom
- Secondary bedroom with walk-in closet and full bathroom
area: 6.50 x 21.82
construction: 190.58 m2
Mod 3 from $3,190,000
GROUND FLOOR
- Covered garage for 2 cars
- Main entrance
- Half guest bathroom
- Fully equipped kitchen
- Breakfast bar
- Living room with double height
- Side garden with sod
UPPER FLOOR
- Master bedroom with walk-in closet and full bathroom
- Secondary bedroom with walk-in closet and full bathroom
land: 156.81m2
construction: 9 x 14.74
INCLUDED ADDITIONALS
Electric water heater
Stairs with granite finish
Kitchen with granite countertop and stainless steel sink.
Breakfast bar with cedar wood finish and granite
Lower and upper cabinets in kitchen with cedar and oak finish
4-burner electric stove
Preparation for solar panels
Perimeter walls
Cedar and oak carpentry in TV furniture
Tempered glass fixed in bathrooms
Dressed closets with cedar and oak carpentry.
Stainless steel sink
*Some models include a pool
*Reservation: $25,000
*Down payment: 25% + 6 monthly payments of $50,000 and balance upon delivery.
*Accepted payment methods: Own resources and bank credit
*Delivery date: Immediate
*Does not include notary fees or appraisals
*The prices and images published on this portal are for reference and may be modified at any time without prior notice. Check availability. Review conditions at the time of purchase.
Calculate your Mortgage Credit
https://socasesores.com/simulador-credito-hipotecario/?q=EJIPCXcanatún, te ofrece servicios, instalaciones pensadas para el futuro; tranquilidad, calles limpias, urbanización, un lugar con el espacio para darle a tu familia el hogar que se merece. El desarrollo constará de 25 casas, así como: caseta de vigilancia, restaurante, gimnasio, alberca climatizada, cancha de paddel, cancha de pickleball, sauna y diversas áreas verdes.
Mod. 1 desde $3,780,000
PLANTA BAJA
- Cochera techada para dos autos
- Entrada principal
- Entrada de servicio
- 1/2 baño de visitas
- Cocina con doble altura, totalmente equipada
- Barra desayunadora
- Sala
- Terraza techada
- Jardin con pasto en rollo y árbol incluidos
- Piscina
PLANTA ALTA
- Closet de blancos
- Recamara principal con closet vestidor y baño completo
- Recamara secundaria con closet vestidor y baño completo
superficie: 6.50 x 24
construcción: 196.8m2
Mod. 2 desde. $3,680,000
PLANTA BAJA
- Cochera techada para 2 autos
- Entrada principal
- Medio baño de visitas
- Cocina con doble altura, totalmente equipada
- Barra desayunadora
- Sala
- Terraza techada
- Jardín con pasto en rollo y árbol incluidos
PLANTA ALTA
- Closet de blancos
- Recámara principal con closet vestidor y baño completo
- Recámara secundaria
con closet vestido y baño completo
superficie: 6.50 x 21.82
construcción: 190.58 m2
Mod 3 desde $3,190,000
PLANTA BAJA
- Cochera techada para 2 autos
- Entrada principal
- Medio baño de visitas
- Cocina totalmente equipada
- Barra desayunadora
- Sala con doble altura
- Jardín lateral con pasto en rollo
PLANTA ALTA
- Recámara principal con closet vestidor y baño completo
- Recámara secundaria con closet vestido y baño completo
terreno: 156.81m2
construcción: 9 x 14.74
ADICIONALES INCLUIDOS
Calentador eléctrico
Escalera con acabado de granito
Cocina con meseta de granito y tarja de acero inoxidable.
Barra desayunador con acabado en madera de cedro con granito
Gavetas inferiores y superiores en cocina con acabado de cedro y encino
Parrilla eléctrica de 4 quemadores
Preparación para paneles solares
Bardas perimetrales
Carpintería de cedro y encino en mueble de TV
Fijo de cristal templado en baños
Closets vestidos con carpintería de cedro y encino.
Tarja de acero inoxidable
*Algunos modelos incluyen alberca
*Apartado: $25,000
*Enganche: 25% + 6 mensualidades de $50,000 y saldo a contra entrega.
*Forma de pago aceptadas: Recurso propio y crédito bancario
*Fecha de entrega: Inmediata
*No incluye gastos de escrituración ni avalúos
*Los precios y las imágenes publicados en este portal son de referencia y pueden ser modificados en cualquier momento y sin previo aviso. Verificar disponibilidad. Revisar condiciones al momento de la compra.
Calcula tu Credito Hipotecario
https://socasesores.com/simulador-credito-hipotecario/?q=EJIPC
 House with pool for sale in Xcanatún, Merida YucatanVenta de casa con alberca en Xcanatún, Merida Yucatan
House with pool for sale in Xcanatún, Merida YucatanVenta de casa con alberca en Xcanatún, Merida Yucatan
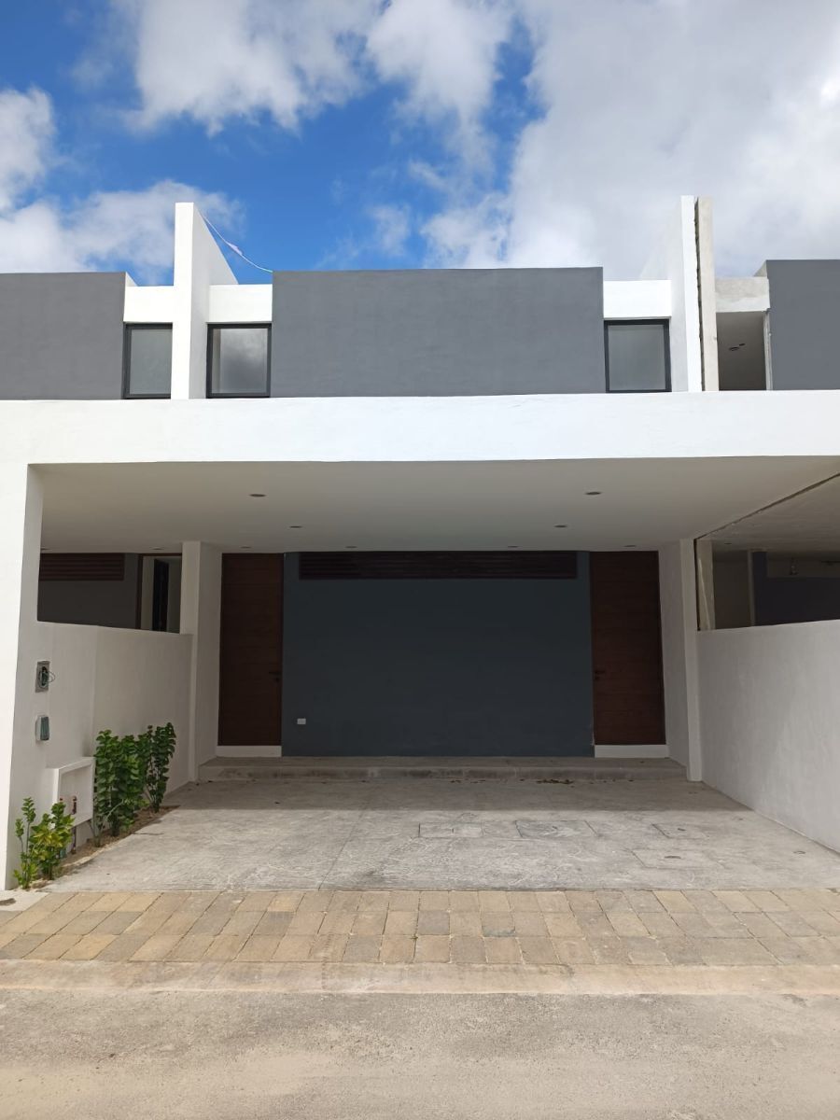
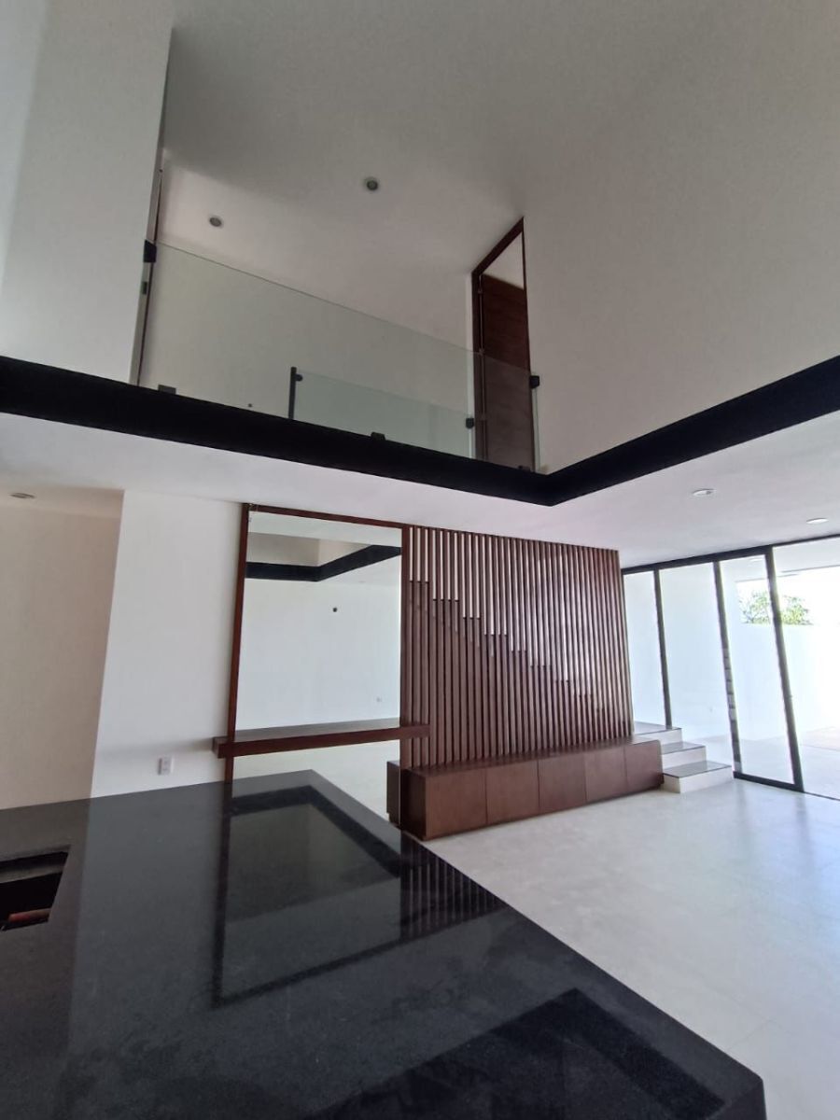



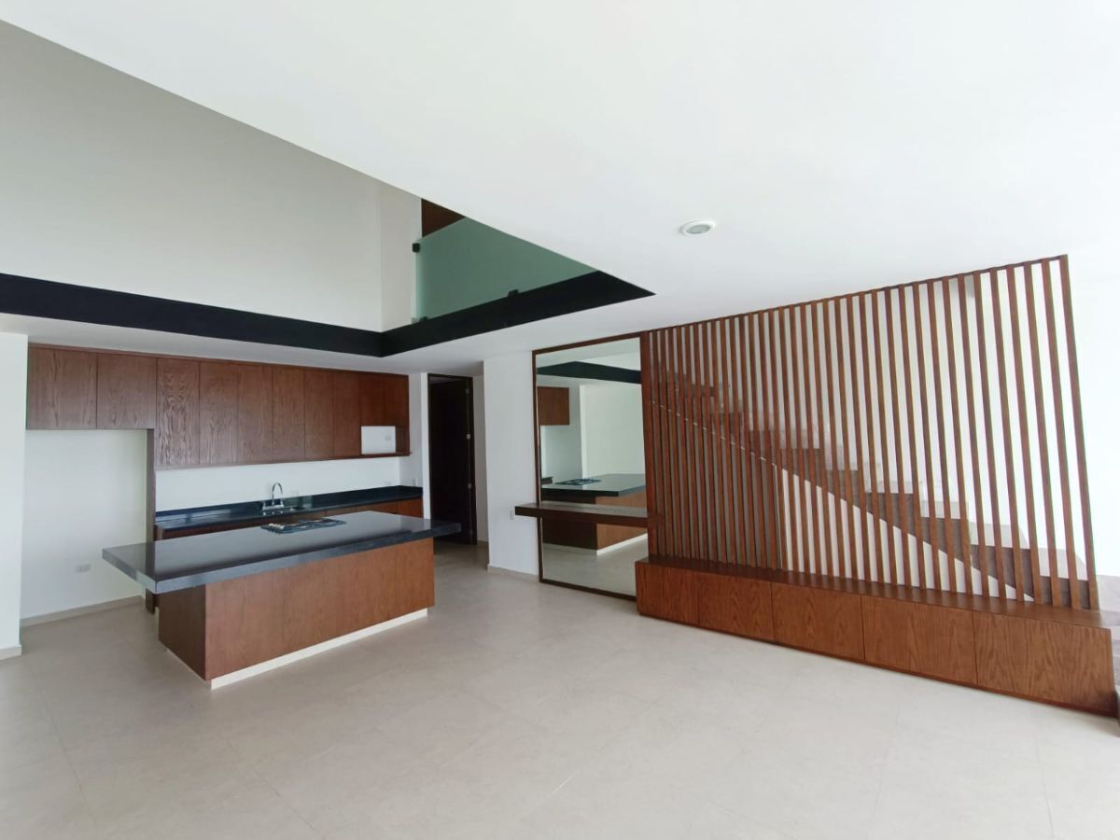
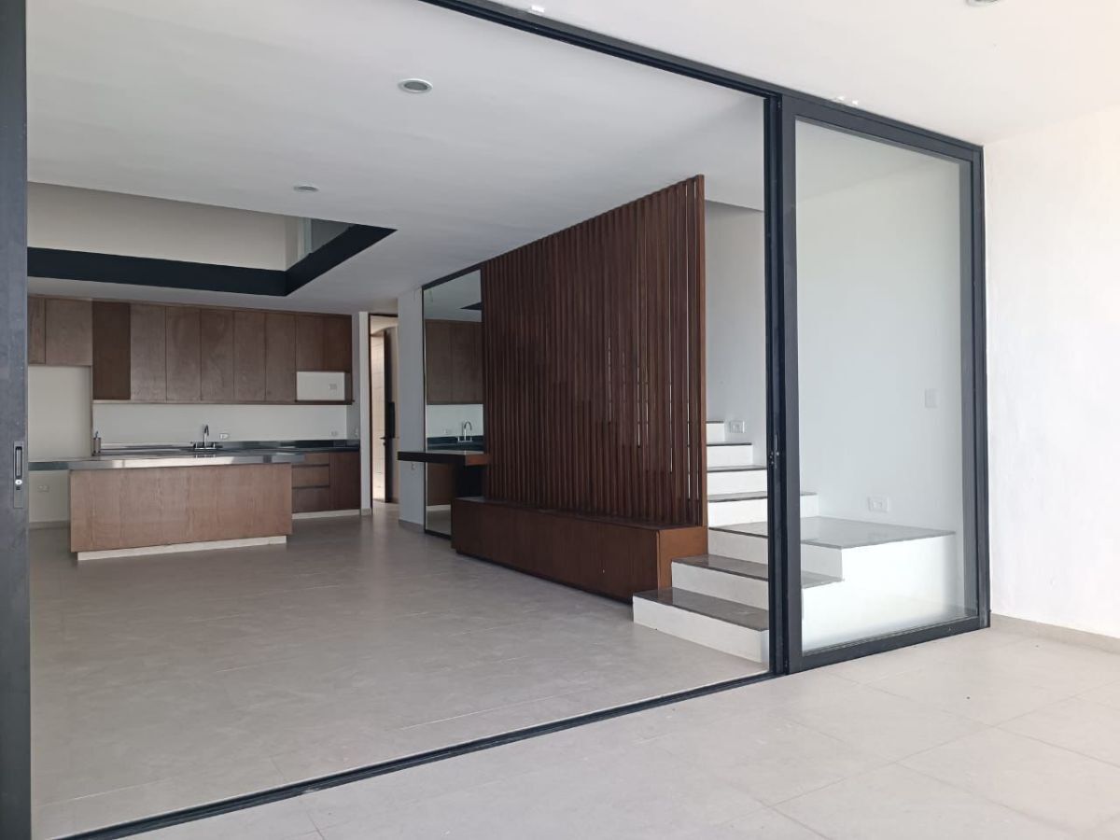







 Ver Tour Virtual
Ver Tour Virtual

