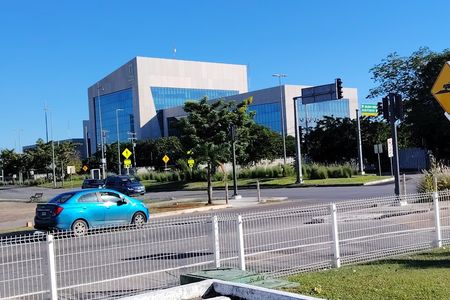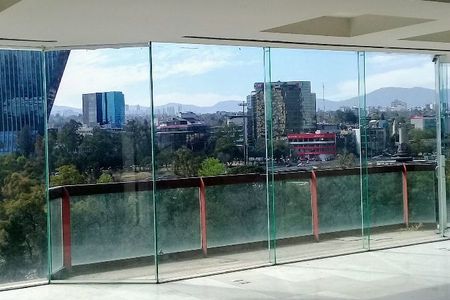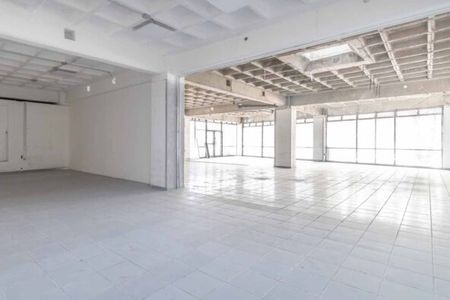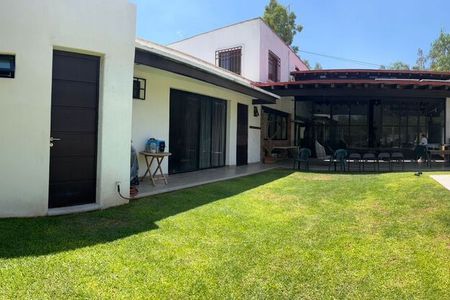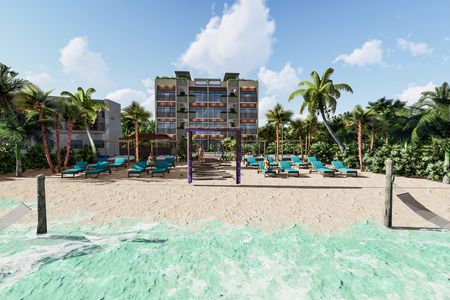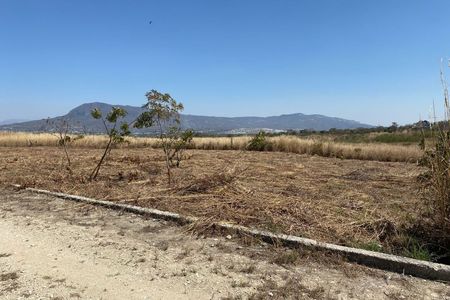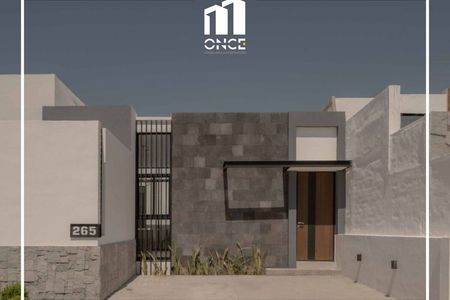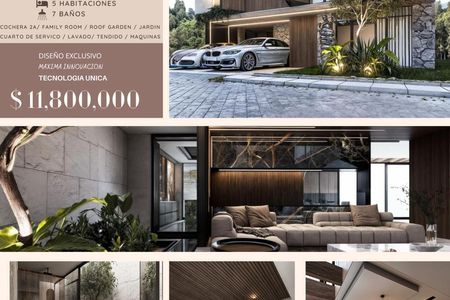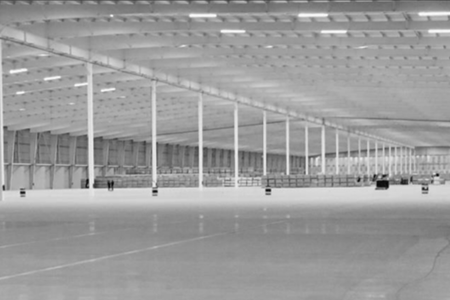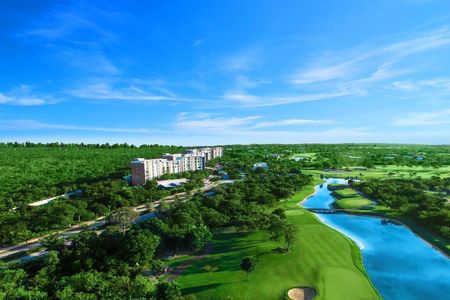For Sale 3 Bedroom Luxury Villa with pool located in a private residential area of only 7 Villas in Temozón Norte.
They have a great location surrounded by services and entertainment:
-2 km from Temozón Avenue with cafés, restaurants, oxxo and mini supermarkets
-3.8 Km from Plaza La Isla and North Cape
-6 Km from El Faro Christus Muguerza Hospital
-7 Km from Peripheral and Plaza City Center
Electric Gate and Pedestrian Entry
- Construction: From 203 m2
- Land: 119 m2
GROUND FLOOR
• Covered garage for 2 vehicles
• Double-height room
• Dining room
• Garden
• Kitchen
• Cupboard/laundry room
• Half bathroom
• Winery
• Pool
TALL FLOOR
• Master bedroom with closet, dressing room and bathroom
• Bedroom 2 with closet, dressing room and bathroom
• Bedroom 3 with closet, dressing room and bathroom
• Indoor garden
EQUIPMENT
• Carpentry furniture for kitchen, bathrooms and closets • Granite countertop in kitchen • Marble cover in bathroom furniture • Chandeliers in black color line 3 • Fixed glass gates in showers • Bathroom accessories • 60L gas water heater • 1hp submersible pump • Wooden doors with natural wood finish • 3-year waterproofing
FEATURES
• Interior height of 2,80 meters • 3-layer exterior finishes • Interior plaster finishes plus paint • Preventive fumigation against termites • Biodigester for solids and liquids with absorption well • Water through a well • Preparation for solar panels • Letter of guarantees
PAYMENT PLAN:
-DOWN PAYMENT: 20%
- AGAINST DELIVERY: 80%
-SECTION: $20,000
DELIVERY DATE: DECEMBER 2024
*Availability and price subject to change without notice.
**Images for illustrative purposes only.En Venta Villa de lujo de 3 Recamaras y alberca ubicada en una Privada residencial de solo 7 Villas en Temozón Norte.
Cuentan con una gran ubicación rodeada de servicios y entretenimiento:
-2 Km de Av. Temozón con Cafeterías, restaurantes, oxxo y mini supermercados
-3.8 Km de Plaza La Isla y Cabo Norte
-6 Km del Hospital El Faro Christus Muguerza
-7 Km de Periférico y Plaza City Center
Portón Eléctrico y Entrada Peatonal
- Construcción: Desde 203 m2
- Terreno: 119 m2
PLANTA BAJA
• Cochera techada para 2 vehículos
• Sala a doble altura
• Comedor
• Jardín
• Cocina
• Alacena / cuarto de lavado
• Medio baño
• Bodega
• Alberca
PLANTA ALTA
• Recámara principal con closet vestidor y baño
• Recámara 2 con closet vestidor y baño
• Recámara 3 con closet vestidor y baño
• Jardín interior
EQUIPAMIENTO
• Muebles de carpintería cocina, baños y closets • Cubierta de granito en cocina • Cubierta de mármol en muebles de baño • Cancelería en color negro línea 3 • Canceles de vidrio fijo en regaderas • Accesorios de baño • Calentador de agua de gas 60L • Bomba sumergible de 1hp • Puertas de madera con acabado natural de madera • Impermeabilización a 3 años
CARACTERÍSTICAS
• Altura interior de 2.80mts • Acabados exteriores de 3 capas • Acabados interiores de yeso más pintura • Fumigación preventiva contra termitas • Biodigestor para sólidos y líquidos con pozo de absorción • Agua a traves de pozo • Preparación para paneles solares • Carta de garantías
PLAN DE PAGOS:
-ENGANCHE: 20%
-CONTRA ENTREGA: 80%
-APARTADO: $20,000
FECHA DE ENTREGA: DICIEMBRE 2024
*Disponibilidad y precio sujeto a cambio sin previo aviso.
**Imágenes únicamente ilustrativas.
 Premium 3 Bedroom Villas with Pool in Temozón Norte, MéridaVillas Premium 3 Recamaras y Alberca en Temozón Norte, Mérida
Premium 3 Bedroom Villas with Pool in Temozón Norte, MéridaVillas Premium 3 Recamaras y Alberca en Temozón Norte, Mérida
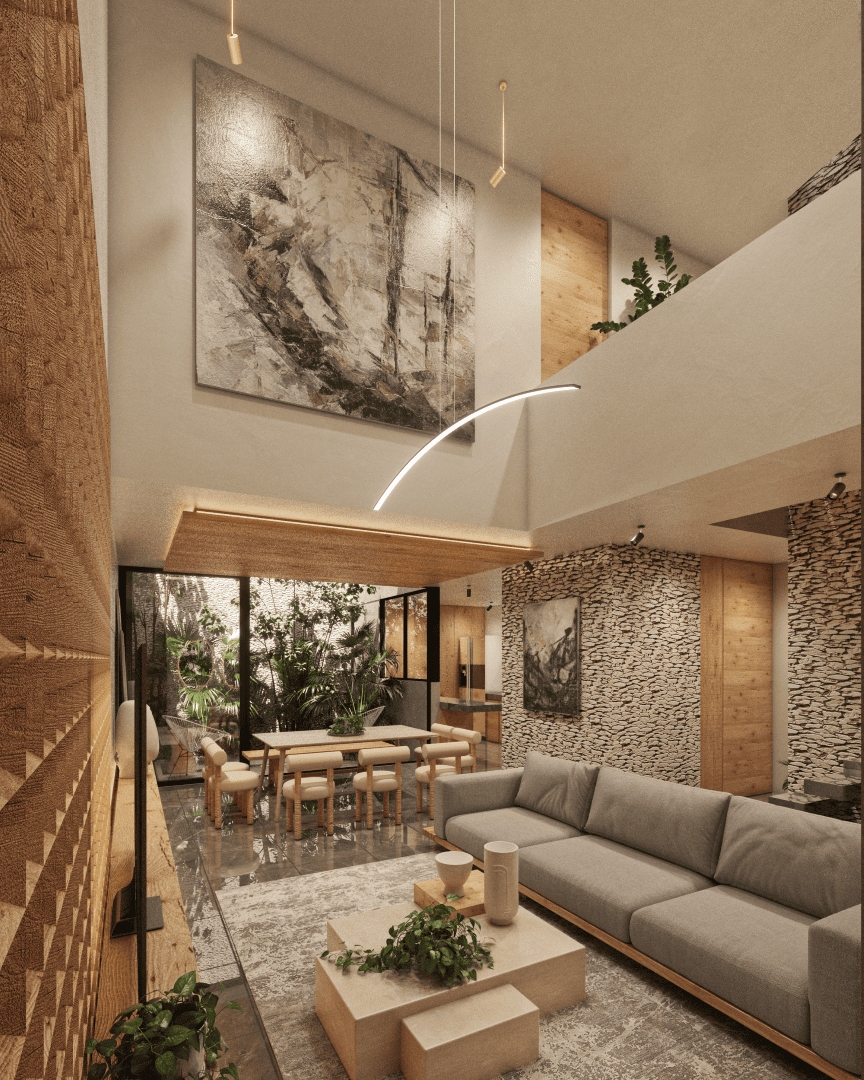

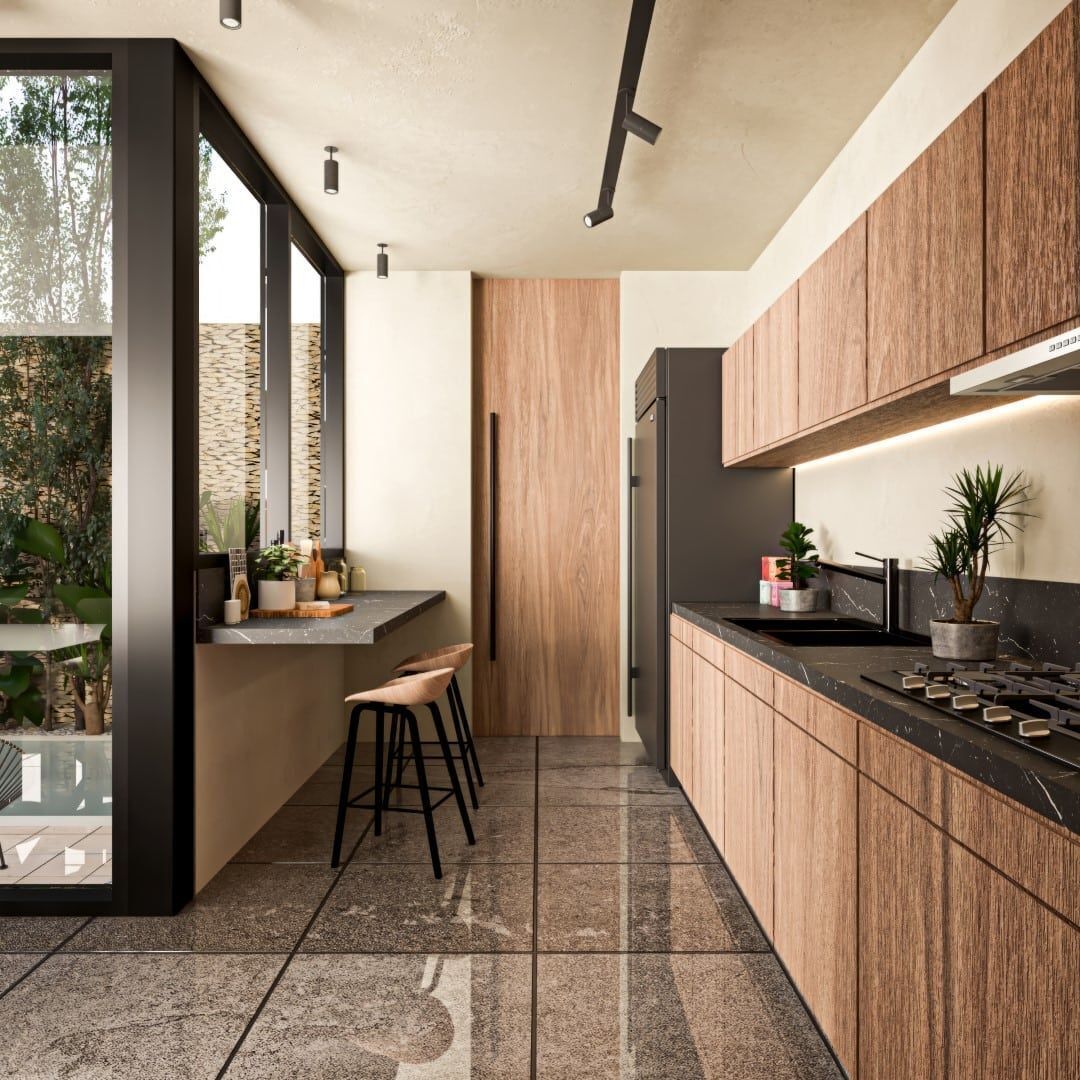



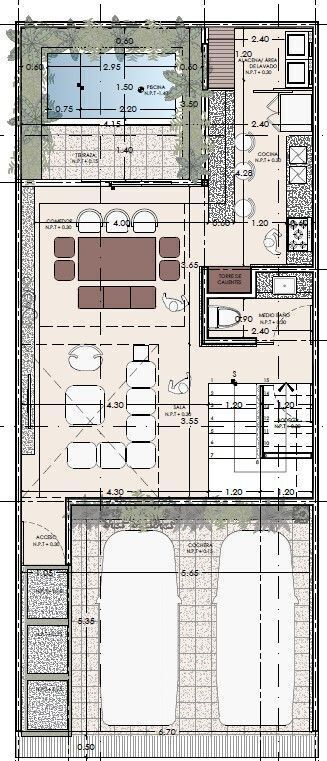



 Ver Tour Virtual
Ver Tour Virtual

