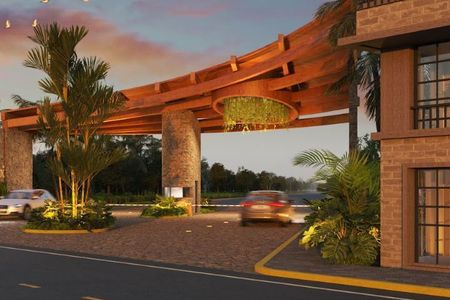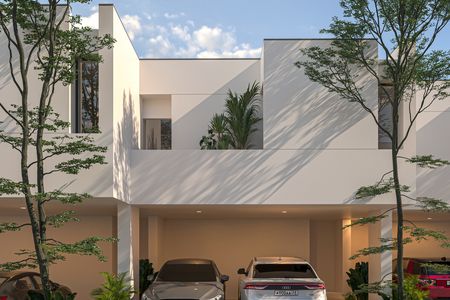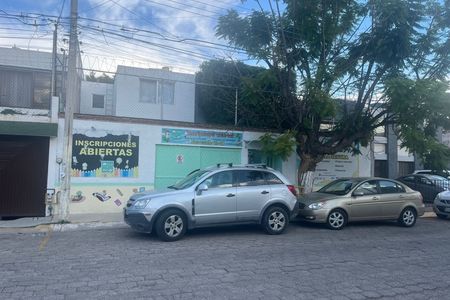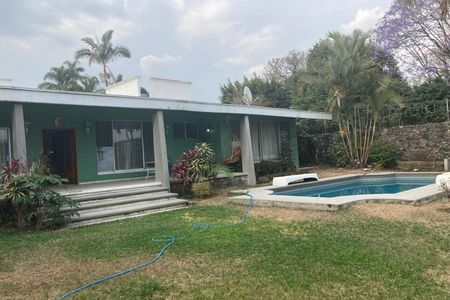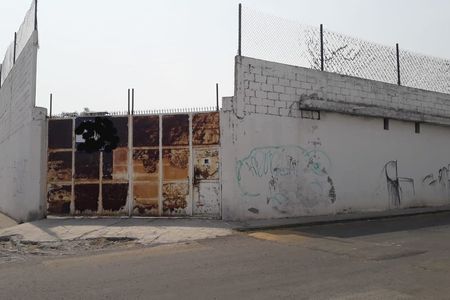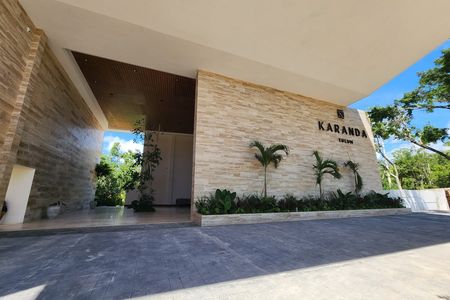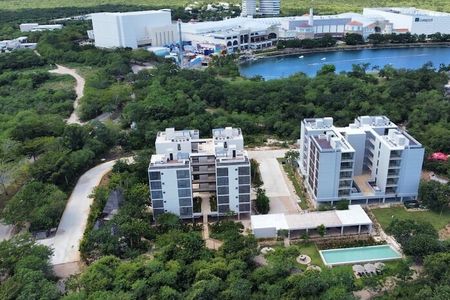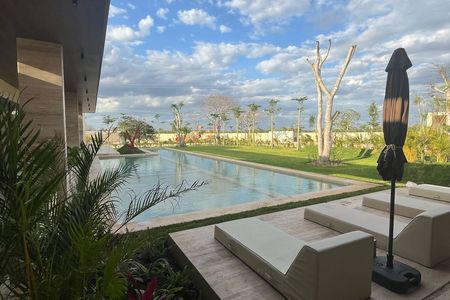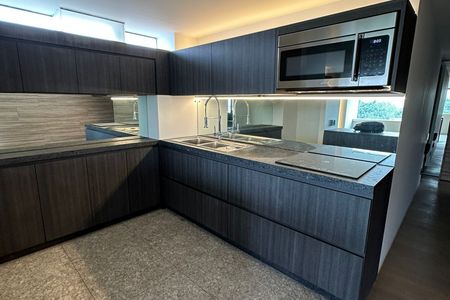15 Beautiful Luxury Villas within the Private Castelnovo in a super location to the north in the area with the highest appreciation, such as Temozón Norte, just a few minutes from all services, Universities, Plazas, Shopping centers, and Hospitals.
The Villas have the following characteristics:
Total Construction 333.3 m2
258.34 m2 Construction
32.12 m2 Social area
42.79 m2 Rooftop (Open air)
Ground Floor
• Covered garage for 2 cars
• Kitchen
• Living room
• Dining room
• Half bathroom for guests
• Terrace
• Garden
• Pool
Upper Floor
• Master bedroom with walk-in closet and full bathroom
• 2 Secondary bedrooms with closets and each with a bathroom
Rooftop
• Living room
• Bar
• Service area
• Half bathroom
Price from: $4,295,000.00
Reservation $20,000 pesos refundable for 10 days
Down payment from 10% (discount plans according to the down payment)
Balance upon delivery
Payment Methods
- Own resources
- Bank credits
Maintenance fee to be established
The information contained in this announcement comes from a reliable source; however, it is subject to errors, omissions, and may change in availability and price or other conditions without prior notice from the provider.
The images are illustrative to form a close image of the final product, they may have been digitally enhanced, shown as rendered, and there may be changes in the property that do not accurately reflect the current conditions.
Please contact our real estate advisors to learn about financing plans if this property has them, interest rates, CAT, commissions, insurance, coverage, and final price of the property. And also to know in detail the information on finishes, equipment, construction system, permits, licenses, and legal documentation.15 Hermosas Luxury Villas dentro de la Privada Castelnovo en una super ubicación al norte en la zona con mas plusvalía como es Temozón Norte, a pocos minutos de todos los servicios, Universidades, Plazas, Centros comerciales y Hospitales.
Las Villas cuentan con las siguientes características:
Construcción Total 333.3 m2
258.34 m2 Construcción
32.12 m2 Área social
42.79 m2 Rooftop (Aire libre)
Planta Baja
• Cochera techada para 2 autos
• Cocina
• Sala
• Comedor
• Medio baño de visitas
• Terraza
• Jardín
• Alberca
Planta Alta
• Recamara principal con closet vestidor y baño completo
• 2 Recamaras secundarias con closets y baño cada una
Roof top
• Sala
• Bar
• Área de servicio
• Medio baño
Precio desde: $4,295,000.00
Apartado $20,000 pesos rembolsables por 10 días
Enganche desde el 10% (planes de descuentos según el enganche)
Saldo contra entrega
Formas de Pago
-Recurso propio
-Créditos Bancarios
Cuota de mantenimiento por establecerse
La información contenida en este anuncio proviene de fuente confiable, sin embargo, está sujeta a errores, omisiones y puede sufrir cambio de disponibilidad y precio u otras condiciones sin previo aviso por parte del proveedor.
Las imágenes son ilustrativas para formar una imagen cercana al producto final, pueden haber sido mejoradas digitalmente, mostrarse como renderizadas y puede haber cambios en la propiedad de manera que no reflejen fielmente las condiciones actuales.
Por favor contacte a nuestros asesores inmobiliarios para conocer los planes de financiamiento en caso de que esta propiedad cuente con ellos, las tasas de interés, el CAT, comisiones, seguros, cobertura y precio final del inmueble. Y también para conocer a detalle la información de acabados, equipamiento, sistema constructivo, permisos, licencias y documentación legal.
 Villas for Sale Castelnovo in Temozón NorteVillas en Venta Castelnovo en Temozón Norte
Villas for Sale Castelnovo in Temozón NorteVillas en Venta Castelnovo en Temozón Norte
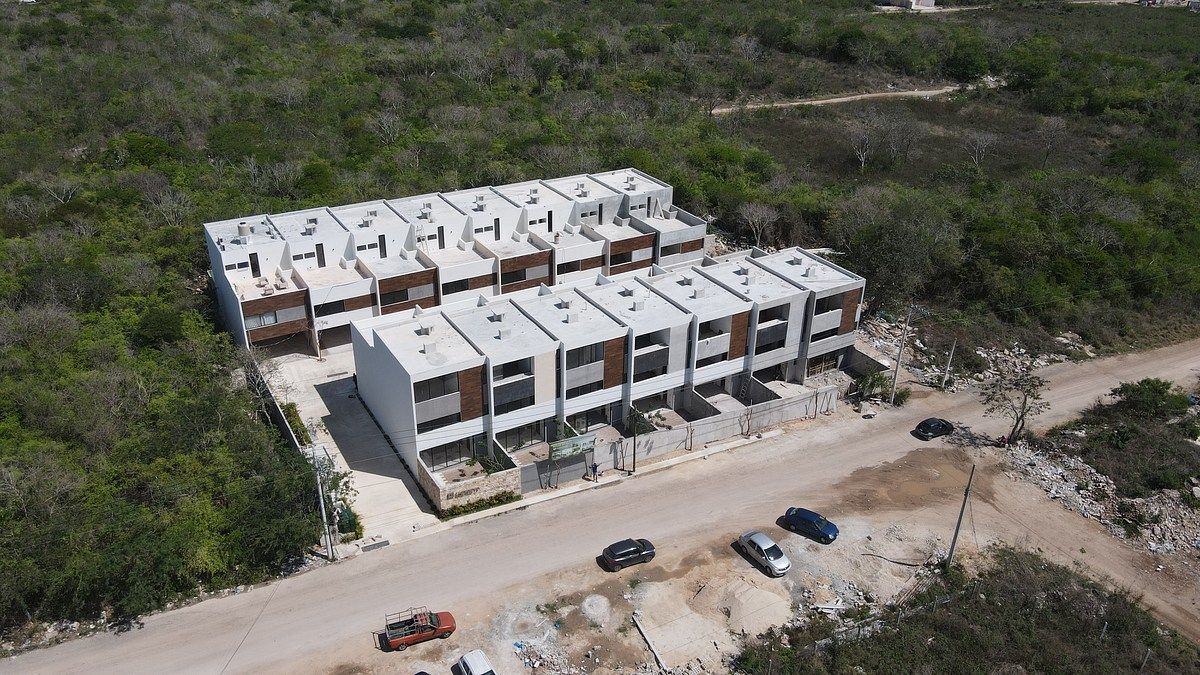







































 Ver Tour Virtual
Ver Tour Virtual

