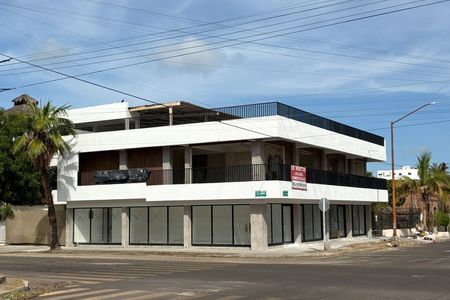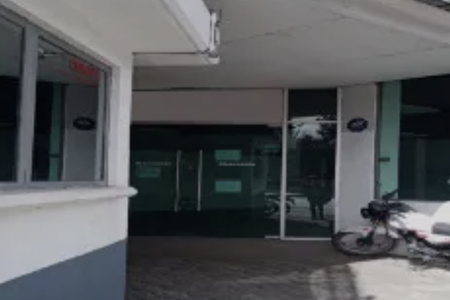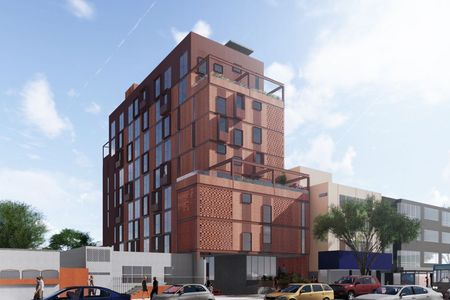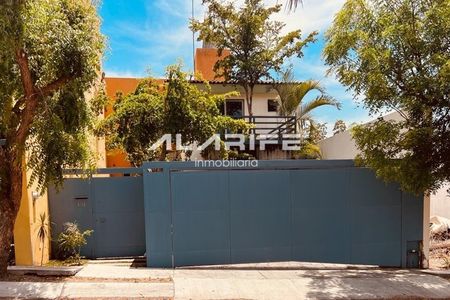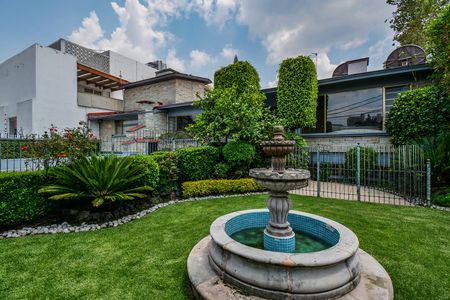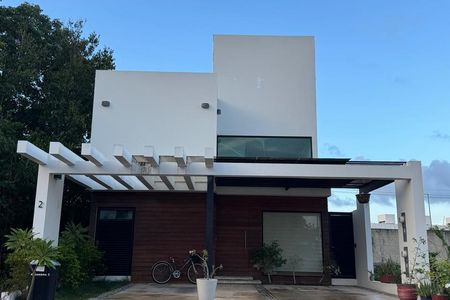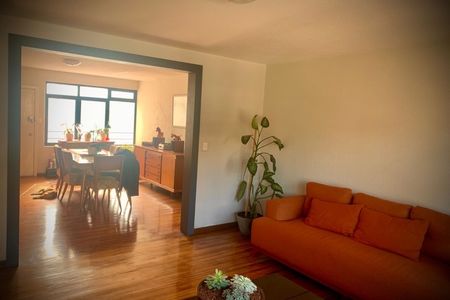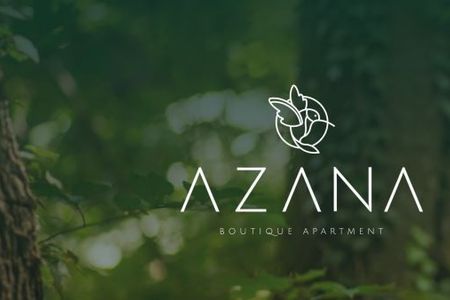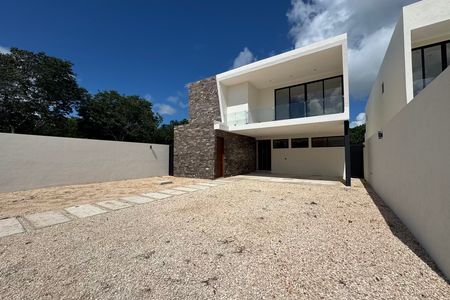It arises from the evolution of our experience and constant search for projects full of life and nature, resulting in a set of 10 residences in the best area of Temozón.
Excellent location, near the Marista University and shopping plazas. Close to the Arrayanes Institute and Alpha Plaza.
Just a few minutes from the Faro del Mayab Hospital and City Center.
General:
- 4 residences.
- 3 levels.
Distribution:
First level
- Covered parking for 2 cars.
- Living room/dining room/kitchen.
- Garage
- Service bar
- Garden.
- Patio with pool.
Second level
- Master bedroom with full bathroom and walk-in closet.
- Secondary bedroom with full bathroom and closet.
- Study
Third level
- Service room with full bathroom
- Laundry area
- Rooftop
Measurements:
- 194 m2 of land (8.8 m x 22 m).
- 281 m2 of construction.
- 38 m2 of garden.
- 7.7 m2 of pool.
- 36 m2 of parking.
Finishes:
- Exterior finish in chukum type paste.
- Rustic stone detail.
- Interior in plaster and paint.
- Ceramic floor of 60 x 60.
- San Gabriel granite in kitchen.
- Maya cream marble in bathrooms.
- Mahogany doors in walnut color.
- 3-inch frames.
Availability model NARDO+:
House 6. - $4,599,793.96 *With pool, rooftop, service, and cabinetry*
House 7, 11, 12, 13. - $4,401,148.72 *With pool, rooftop, and service*
House 8. - $4,287,515.82 *With rooftop and service*
Payment method:
Reservation: $20,000.00 MXN.
Pre-sale in June
*Check availability and prices with your advisor at the time of reservation*
*Availability and price subject to change without prior notice.Surge de la evolución de nuestra experiencia y constante búsqueda de proyectos llenos de vida y naturaleza, dando como resultado un conjunto de 10 residencias en la mejor zona de Temozón.
Excelente ubicación, cerca de la Universidad Marista y plazas comerciales. Cerca del instituto Arrayanes y plaza Alpha.
A tan solo unos cuantos minutos del Hospital Faro del Mayab y City Center.
Generales:
- 4 residencias.
- 3 niveles.
Distribución:
Primer nivel
- Estacionamiento techado para 2 autos.
- Sala/comedor/cocina.
-Cochera
- Barra de servicios
- Jardin.
- Patio con Alberca.
Segundo nivel
- Recámara principal con baño completo y clóset vestidor.
- Recámara secundaria con baño completo y clóset.
- Estudio
Tercer nivel
- Cuarto de servicio con baño completo
- Área de lavado
- Rooftop
Medidas:
- 194 m2 de terreno (8.8 m x 22 m).
- 281 m2 de construcción.
- 38 m2 de jardín.
- 7.7 m2 de piscina.
- 36 m2 de estacionamiento.
Acabados:
-Acabado exterior en pasta tipo chukum.
- Detalle de piedra rústica.
- Interior en yeso y pintura.
- Piso cerámico de 60 x 60.
- Granito San Gabriel en cocina.
- Mármol crema maya en baños.
- Puertas de caoba en color nogal.
- Cancelería de 3 pulgadas.
Disponibilidad modelo NARDO+:
Casa 6. - $4,599,793.96 *Con piscina, rooftop, servicio y gaveteria*
Casa 7, 11, 12, 13. - $4,401,148.72 *Con piscina, rooftop, y servicio*
Casa 8. - $4,287,515.82 *Con rooftop y servicio*
Forma de pago:
Apartado: $20,000.00 MXN.
preventa en junio
*Consulta disponibilidad y precios con tu asesor al momento del apartado*
*Disponibilidad y precio sujeto a cambio sin previo aviso.
 Villas for sale in Temozon Norte, 3 levels of top qualityVillas en venta en Temozon Norte, de 3 niveles de primer nivel
Villas for sale in Temozon Norte, 3 levels of top qualityVillas en venta en Temozon Norte, de 3 niveles de primer nivel
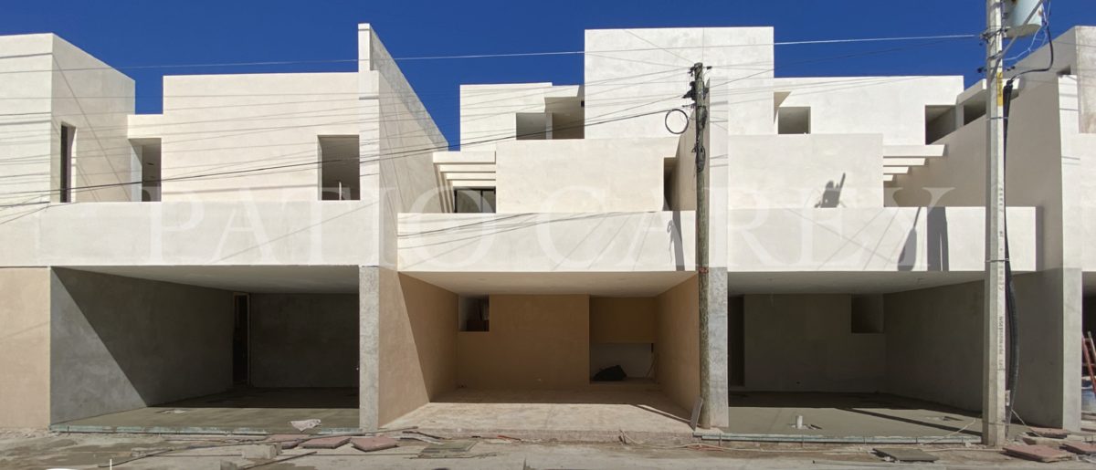
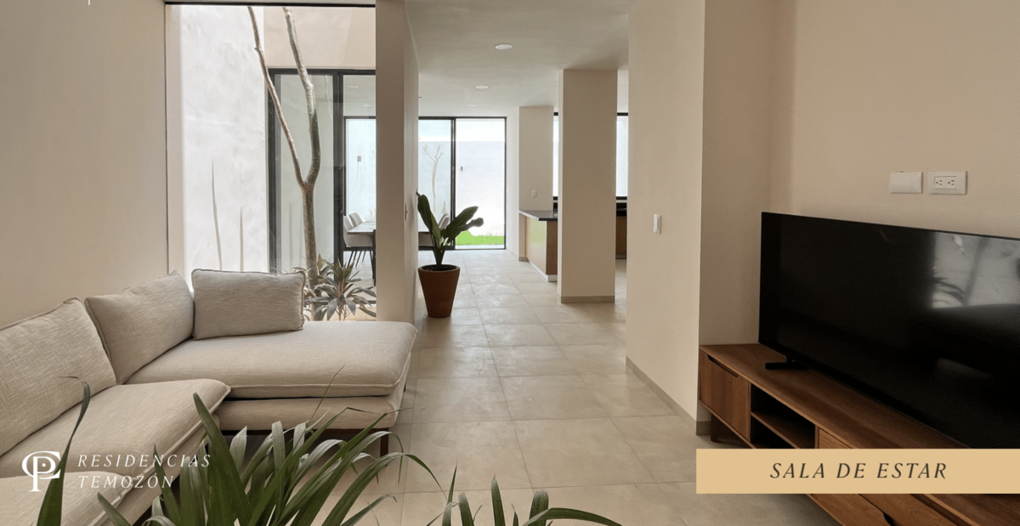
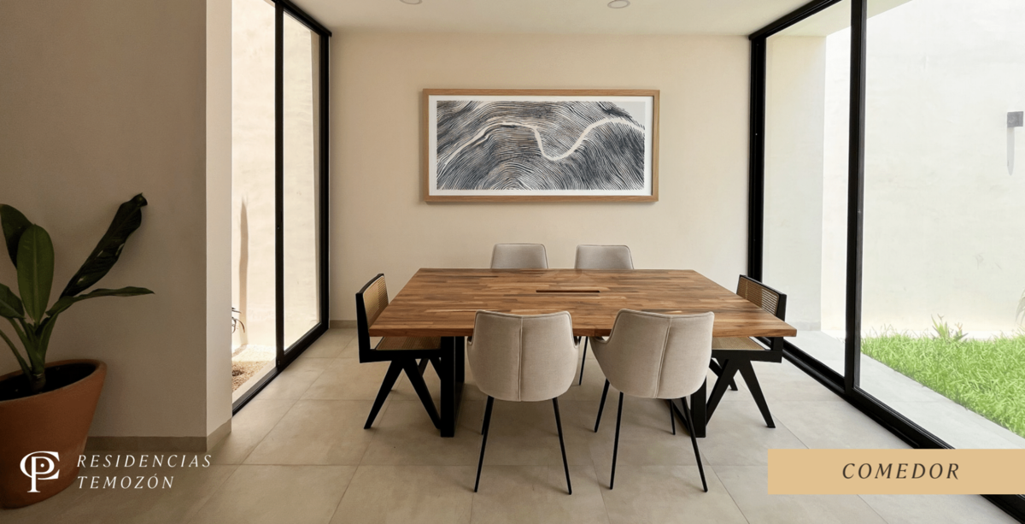
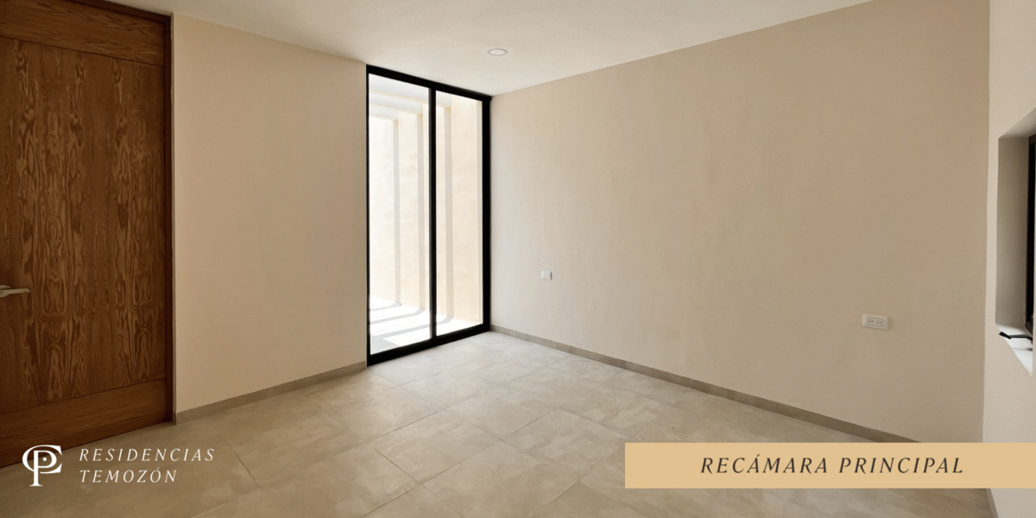
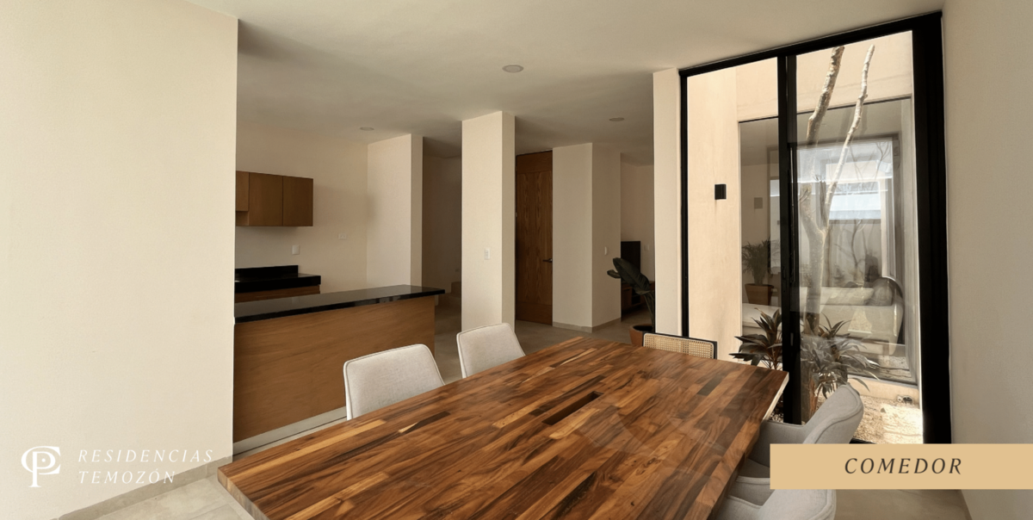

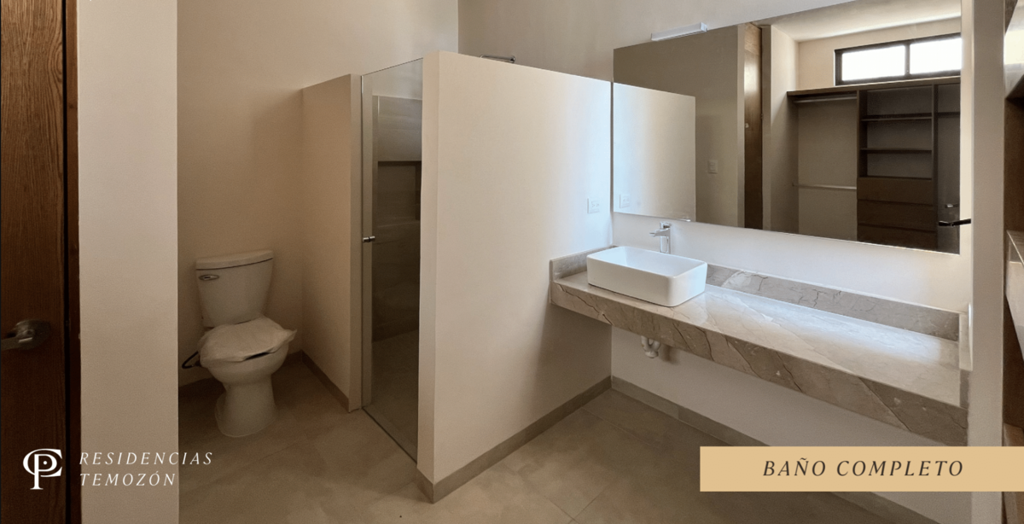
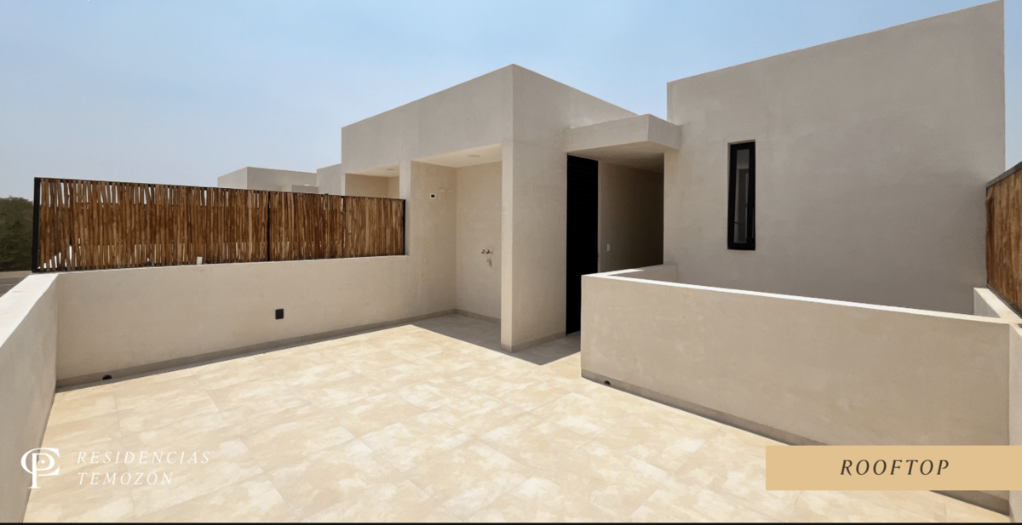

 Ver Tour Virtual
Ver Tour Virtual

