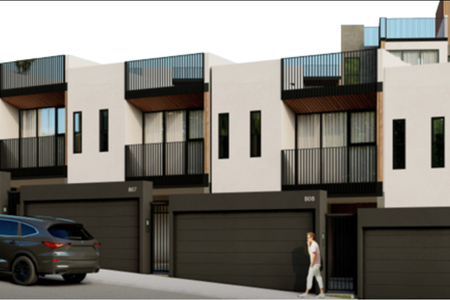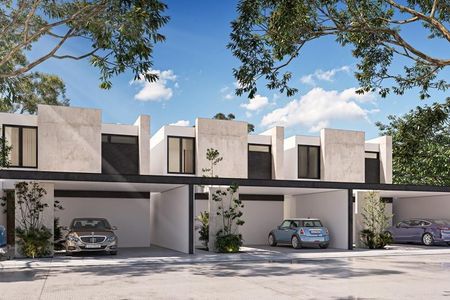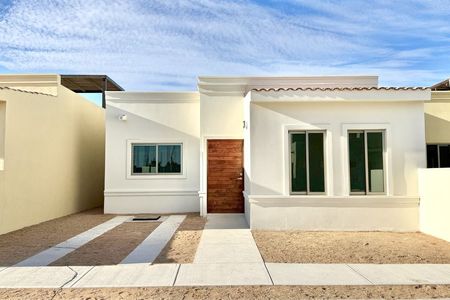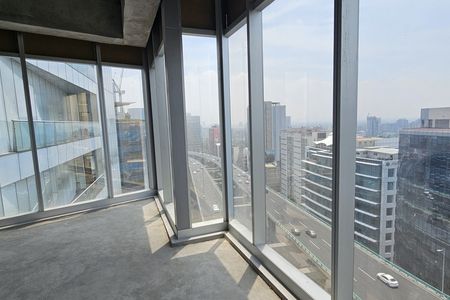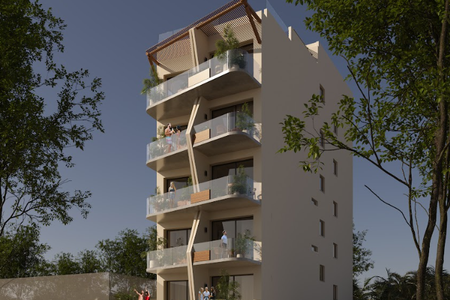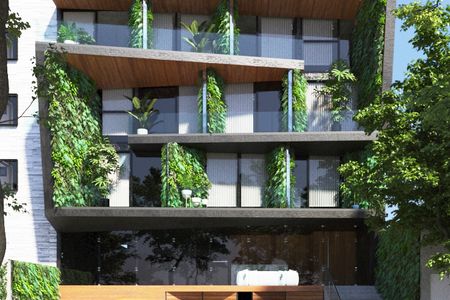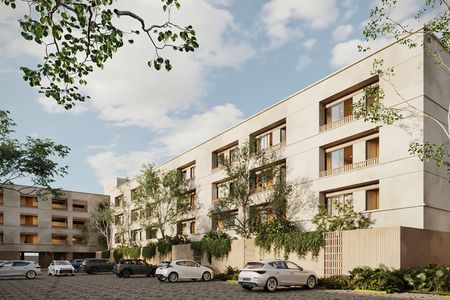The project is located in Cabo Norte, the best residential area of the city for its tranquility and privileged location.
Surrounded by amenities, connected by walkways that open up between bodies of water, porches, and abundant vegetation.
** Type A Villa **
- Ground floor and upper floor
Construction: 190.81 m2
DISTRIBUTION
- GROUND FLOOR
1. Living room - Dining room
2. Pool
3. Kitchen
4. Bathroom
5. Laundry area
6. Parking
- UPPER FLOOR
7. Bedroom 1
8. Study 1
9. Closet 1
10. Bathroom 1
11. Terrace
12. Bedroom 2
13. Study 2
14. Closet 2
15. Bathroom 2
** Type B Villa **
- Ground floor and upper floor
Construction: 219.37 m2
DISTRIBUTION
- GROUND FLOOR
1. Living room - Dining room
2. Pool
3. Kitchen
4. Bathroom
5. Service room
6. Service bathroom
7. Parking
- UPPER FLOOR
8. Study 1
9. Bedroom 1
10. Closet 1
11. Bathroom 1
12. Bedroom 2
13. Closet 2
14. Bathroom 2
15. Bedroom 3 2
16. Closet 3
** Type C Villa **
- Ground floor and upper floor
Construction: 284.06 m2
DISTRIBUTION
- GROUND FLOOR
1. Living room - Dining room
2. Pool
3. Kitchen
4. Bathroom
5. Service room
6. Service bathroom
7. Parking
- UPPER FLOOR
8. Study
9. Bedroom 1
10. Closet 1
11. Bathroom 1
12. Terrace
13. Bedroom 2
14. Closet 2
15. Bathroom 2
16. Bedroom 3
17. Closet 3
18. Bathroom 3
- LEVEL 1
19. Bedroom 4
20. Closet 4
21. Bathroom 4
Price from $8.2 MDP
Delivery date: 2025
**Price and availability subject to change without prior notice.El proyecto se encuentra en Cabo Norte, la mejor zona residencial de la ciudad por su tranquilidad y ubicación privilegiada.
Rodeado de amenidades, conectadas por andadores que abren paso entre cuerpos de agua, pórticos y abundante vegetación.
** Villa tipo A **
- Planta baja y planta alta
Construcción: 190.81 m2
DISTRIBUCIÓN
- PLANTA BAJA
1. Sala - Comedor
2. Piscina
3. Cocina
4. Baño
5. Área de lavado
6. Estacionamiento
- PLANTA ALTA
7. Recámara 1
8. Estudio 1
9. Clóset 1
10. Baño 1
11. Terraza
12. Recámara 2
13. Estudio 2
14. Clóset 2
15. Baño 2
** Villa tipo B
- Planta baja y planta alta
Construcción: 219.37 m2
DISTRIBUCIÓN
- PLANTA BAJA
1. Sala - Comedor
2. Piscina
3. Cocina
4. Baño
5. Cuarto de Servicio
6. Baño de servicio
7. Estacionamiento
- PLANTA ALTA
8. Estudio 1
9. Recámara 1
10. Clóset 1
11. Baño 1
12. Recámara 2
13. Closet 2
14. Baño 2
15. Recámara 3 2
16. Closet 3
** Villa tipo C
- Planta baja y planta alta
Construcción: 284.06 m2
DISTRIBUCIÓN
- PLANTA BAJA
1. Sala - Comedor
2. Piscina
3. Cocina
4. Baño
5. Cuarto de servicio
6. Baño de servicio
7. Estacionamiento
- PLANTA ALTA
8. Estudio
9. Recámara 1
10. Clóset 1
11. Baño 1
12. Terraza
13. Recámara 2
14. Clóset 2
15. Baño 2
16. Recámara 3
17. Closet 3
18. Baño 3
- PLANTA NIVEL 1
19. Recámara 4
20. Clóset 4
21. Baño 4
Precio desde $8.2 MDP
Fecha de entrega: 2025
**Precio y disponibilidad sujeto a cambio sin previo aviso.
 LUXURY VILLAS FOR SALE IN CABO NORTE MERIDA YUCATANVILLAS DE LUJO EN VENTA EN CABO NORTE MERIDA YUCATAN
LUXURY VILLAS FOR SALE IN CABO NORTE MERIDA YUCATANVILLAS DE LUJO EN VENTA EN CABO NORTE MERIDA YUCATAN
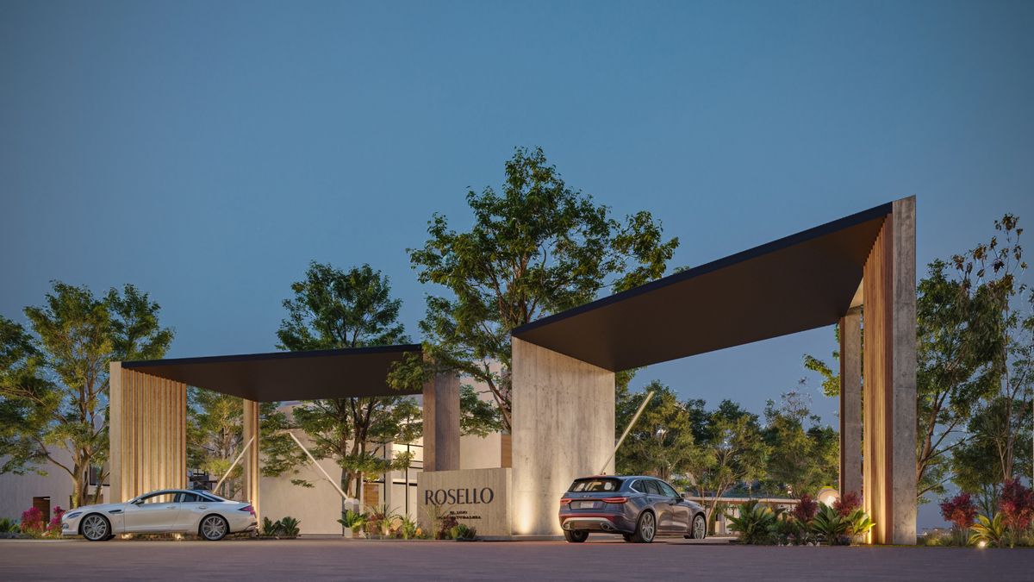
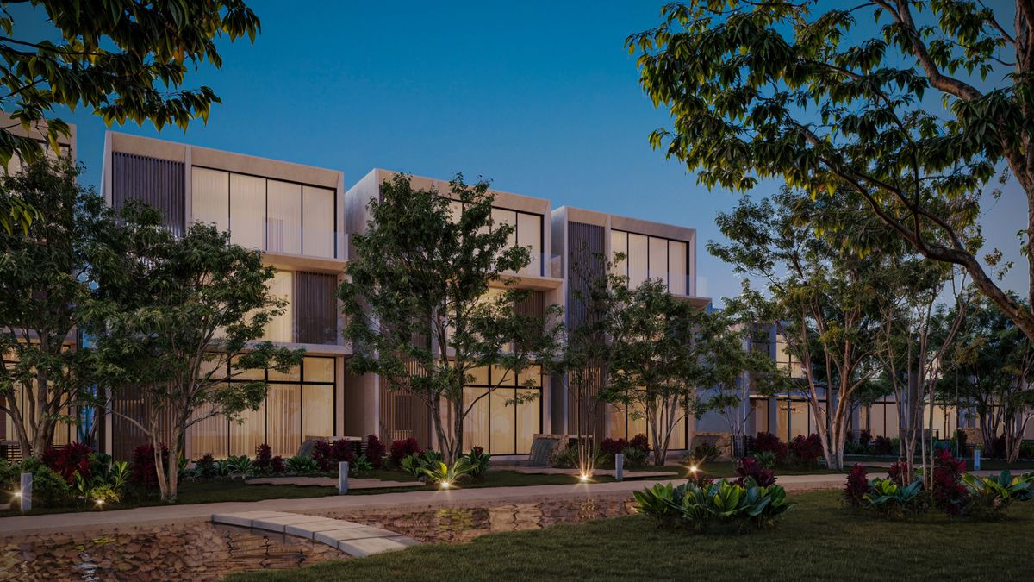
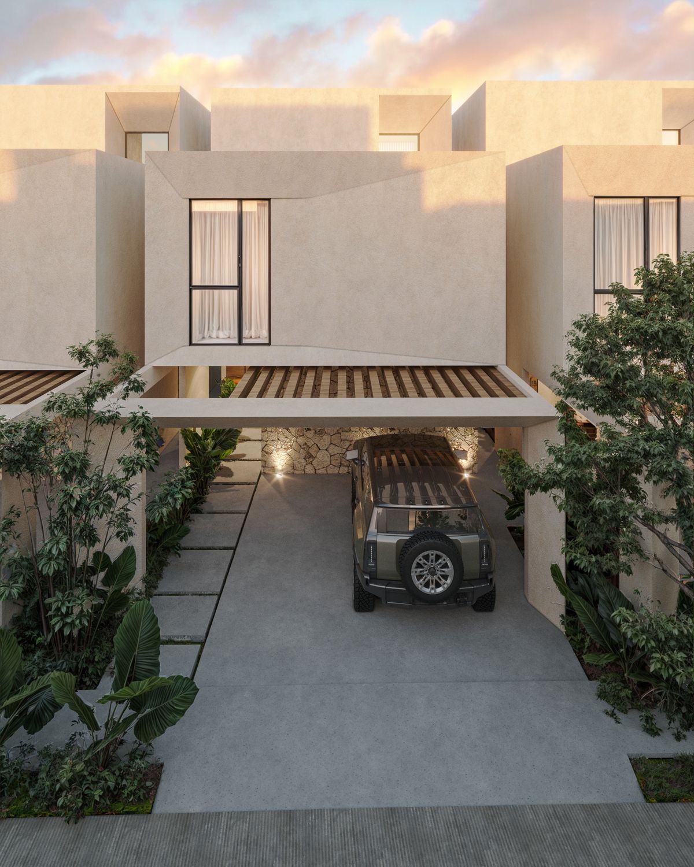
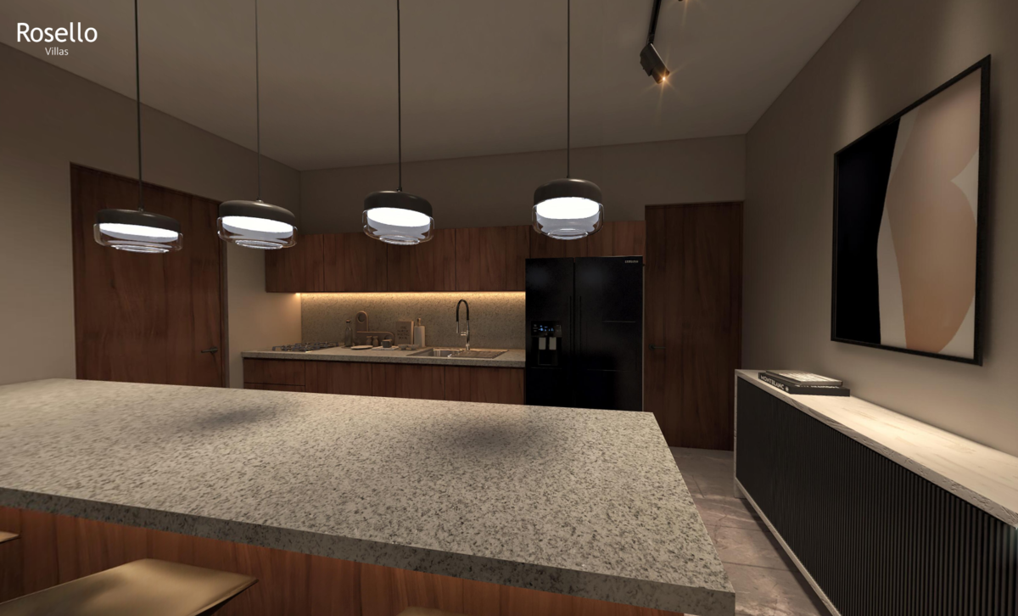
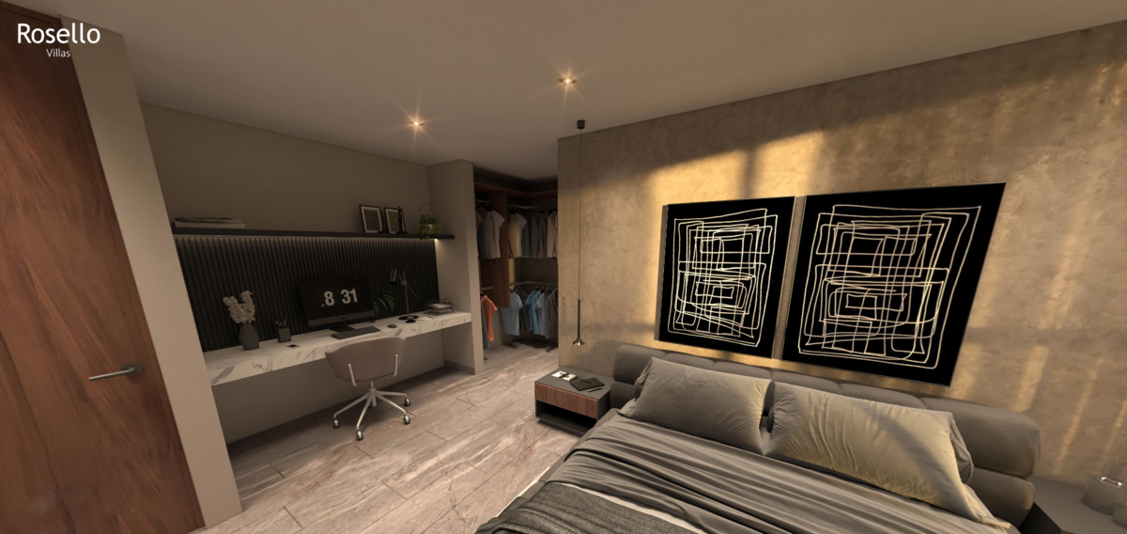
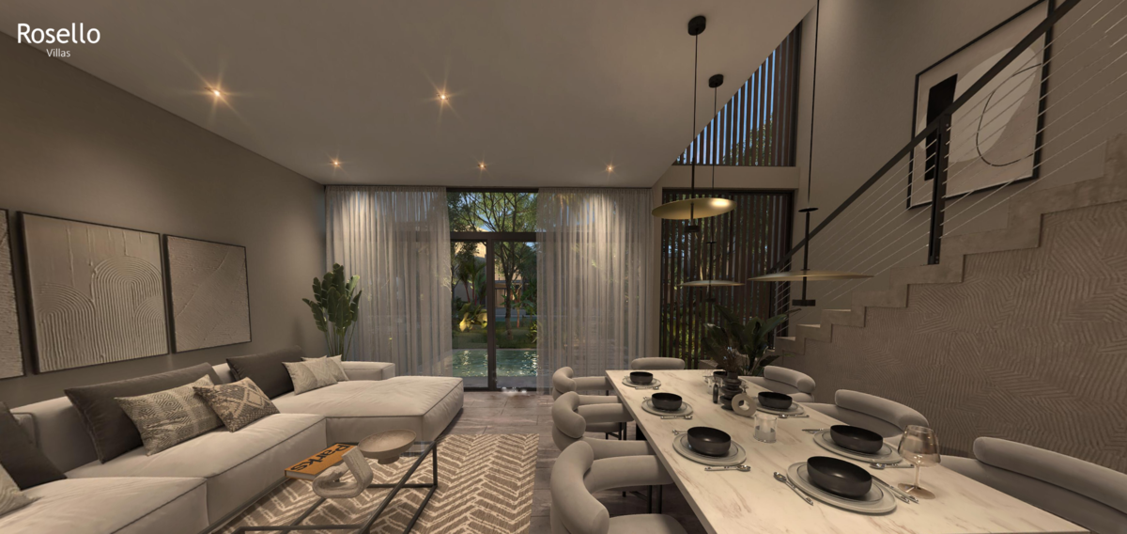
 Ver Tour Virtual
Ver Tour Virtual



