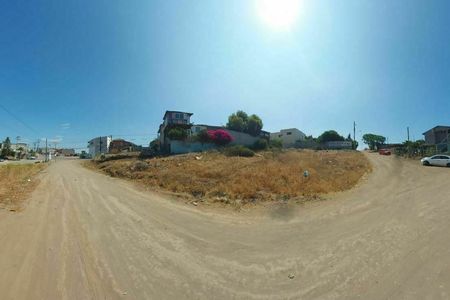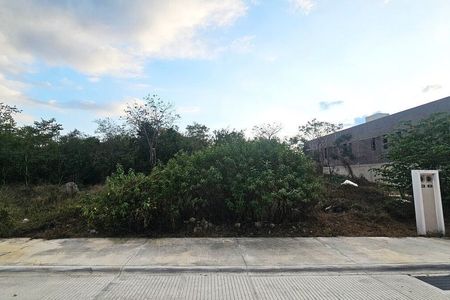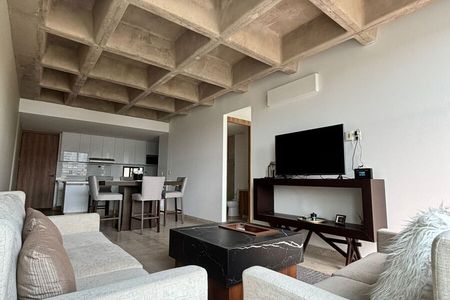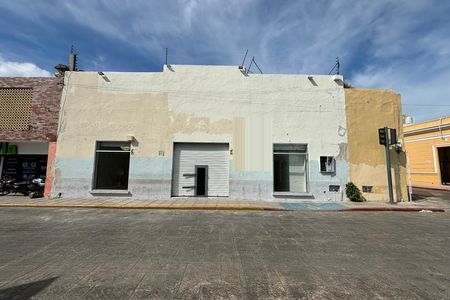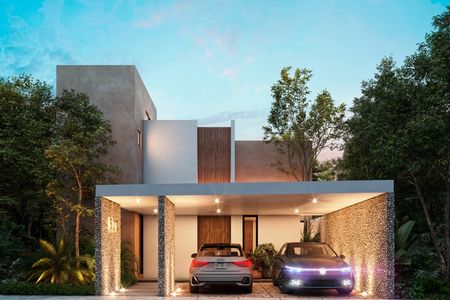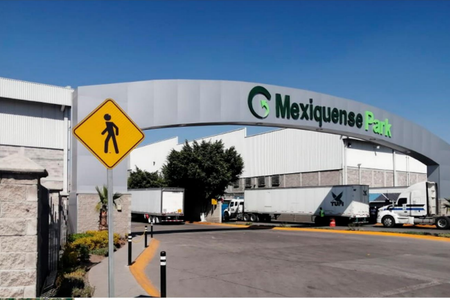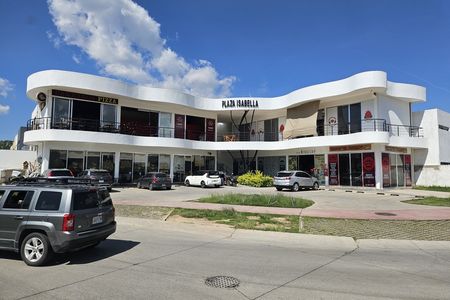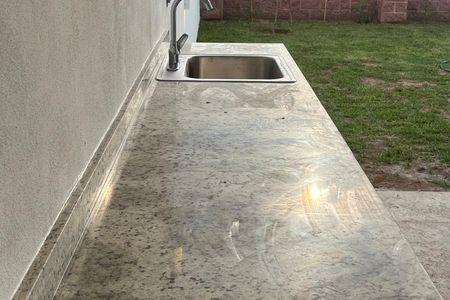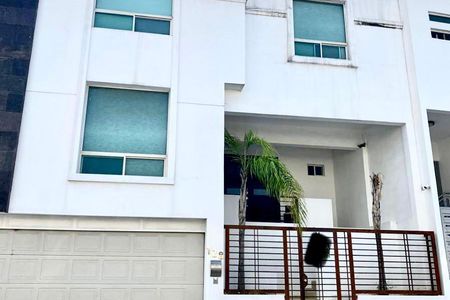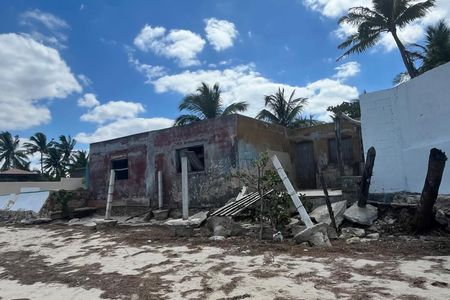Rosello is located within Cabo Norte, the most exclusive planned community in the AAA area, in Mérida. The master plan of Rosello will integrate luxury in its villas and apartments located in different buildings, a total of 30,000 m² of spacious common areas and exclusive amenities, a large central lake throughout the project, walkways, and abundant vegetation.
*PRICE PER M2 $38,142.00
*DISTRIBUTION*:
*HAS GROUND FLOOR AND UPPER FLOOR*:
1. Living Room
2. Pool
3. Kitchen
4. Bathroom
5. Service Room
6. Service Bathroom
7. Parking
8. Storage Room
9. Study
10. Bedroom 1
11. Closet 1
12. Bathroom 1
13. Terrace 1
14. Bedroom 2
15. Closet 2
16. Bathroom 2
17. Bedroom 3
18. Closet 3
19. Bathroom 3
20. Bedroom 4
21. Closet 4
22. Bathroom 4
-AMENITIES: 3 distinct parks: Happy Zone Park (With direct view to the clubhouse. Includes zip line (30 m long), spider web (climbing net), trampoline embedded in the ground, slide, and fountain with water jets), Chess & Path (With a walkway or green spine accompanied by water mirrors and vegetation. It also includes a life-size chess set and spiro) and Crux Corner (A slope for children's climbing made up of walls that strengthen its compaction, with grass and hedges. Designed to develop play activities, climb, and let imagination fly)
The clubhouse includes lobby, terrace, bar, pizza oven, TV room, billiard table, game table, and bathrooms.
-DELIVERY DATE: OCTOBER 2026
**Prices and availability subject to change without prior notice**
**The images shown are for illustrative purposes only**Rosello está ubicado dentro de Cabo Norte, la primera comunidad planeada más exclusiva en la zona denominada AAA, en Mérida. El master plan de Rosello integrará el lujo en sus villas y departamentos ubicados en distintos edificios, un total de 30,000 m² de amplias áreas comunes y amenidades exclusivas, un gran lago central a lo largo del proyecto, andadores y abundante vegetación.
*PRECIO X M2 $38,142.00
*DISTRIBUCION*:
*CUENTA CON PLANTA BAJA Y PLANTA ALTA*:
1.Sala Comedor
2. Piscina
3. Cocina
4. Baño
5. Cuarto de servicio
6. Baño de servicio
7. Estacionamiento
8. Bodega
9. Estudio
10.Recamara 1
11. Clóset 1
12. Baño 1
13. Terraza 1
14. Recámara 2
15. Clóset 2
16. Baño 2
17. Recámara 3
18. Clóset 3
19. Baño 3
20. Recámara 4
21. Clóset 4
22. Baño 4
-AMENIDADES: 3 Parques distintos: Happy Zone Park (Con vista directa a la casa club. Incluye tirolesa (30 m de longitud), telaraña (red de escalada), cama elástica (trampolín) empotrada al suelo, resbaladilla y fuente con chorros de agua), Chess & Path (Con un andador o espina verde acompañada de espejos de agua y vegetación. Contempla también un ajedrez de escala humana y spiro ) y Crux Corner (Un talud para escalada infantil conformado por muros que fortalecen su compactación, con pasto y setos. Pensado para desarrollar actividades de juego, escalar y dejar volar la imaginación)
La casa club incluye lobby, terraza, barra, horno de pizza, sala de TV, mesa de billar, mesa de juegos y baños.
-FECHA DE ENTREGA: OCTUBRE 2026
**Precios y disponibilidad sujetos a cambio sin previo aviso**
**Las imágenes mostradas son meramente para fines ilustrativos**
 Villa for sale Rosello, Cabo Norte. MOD CVilla en venta Rosello, Cabo Norte. MOD C
Villa for sale Rosello, Cabo Norte. MOD CVilla en venta Rosello, Cabo Norte. MOD C
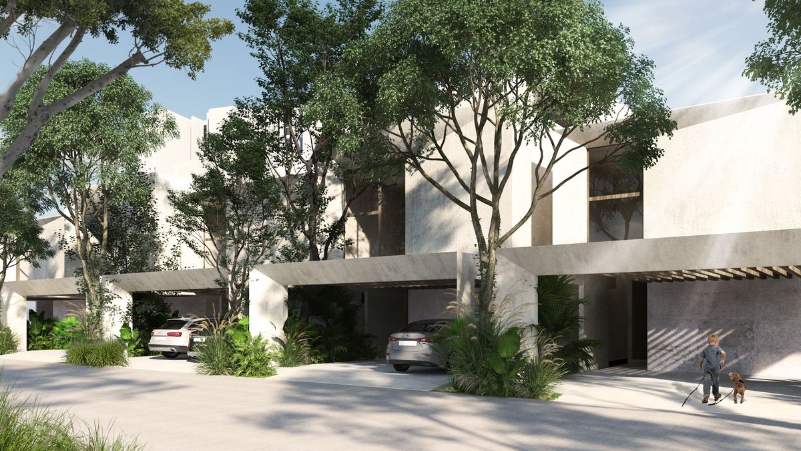
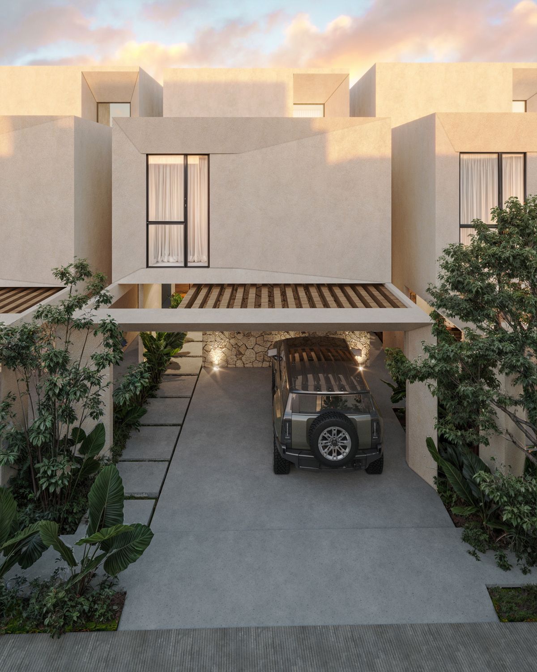

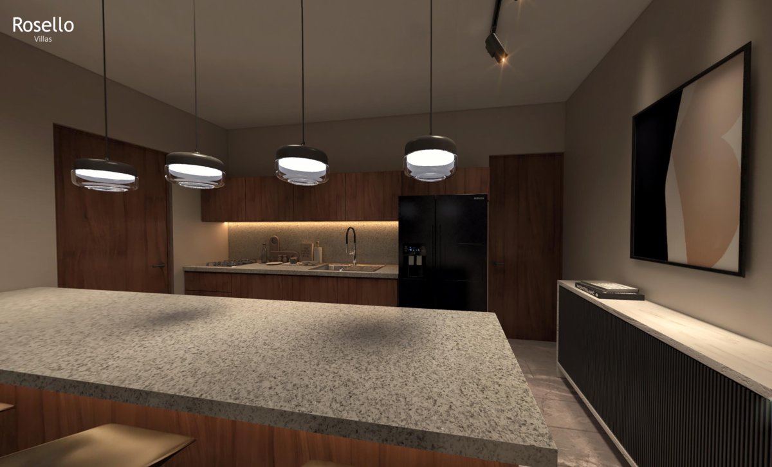
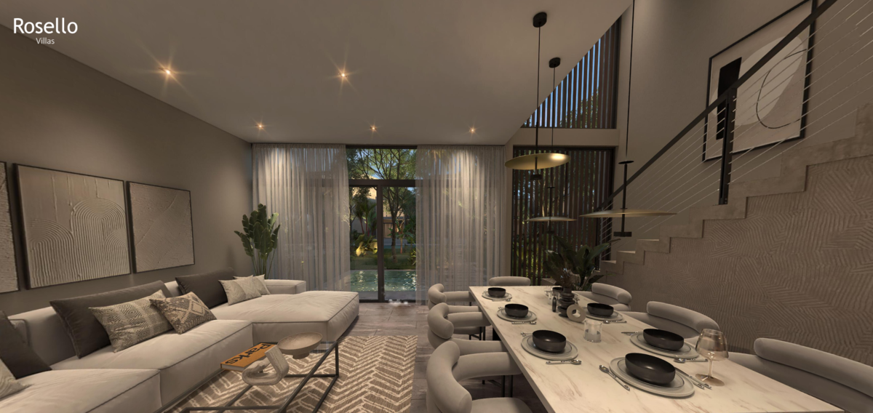

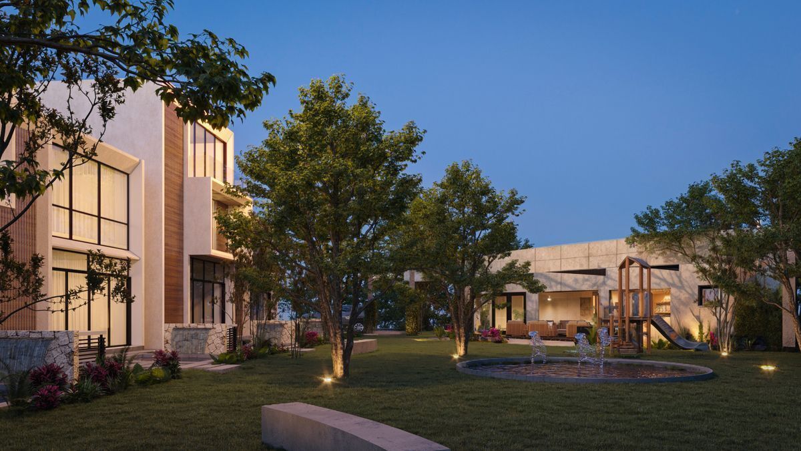
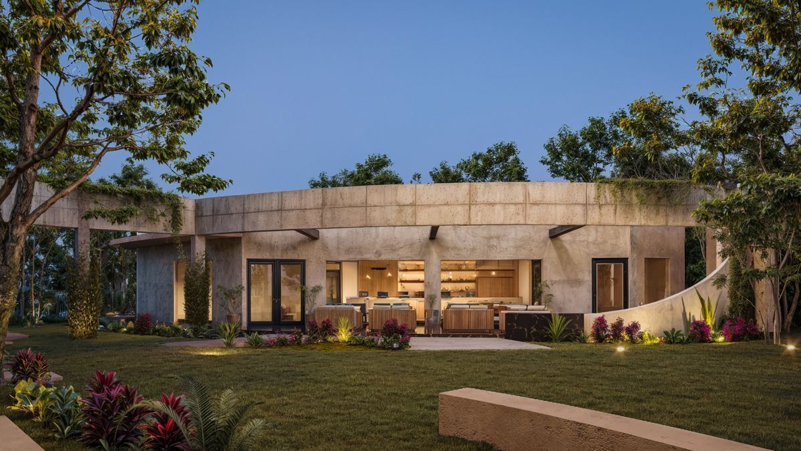

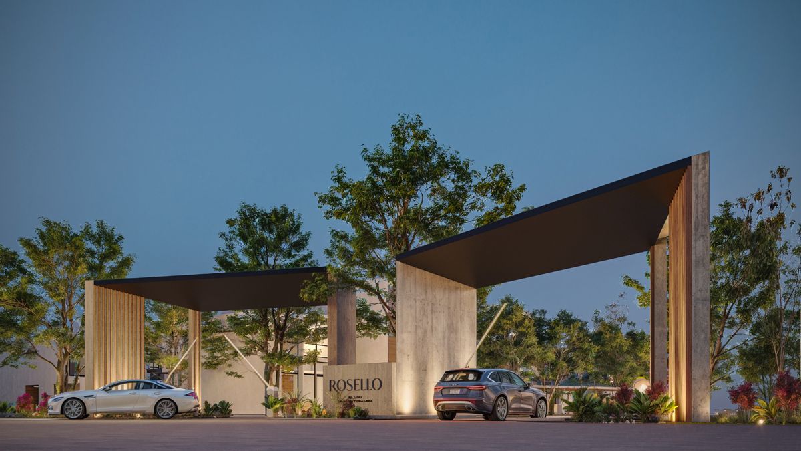

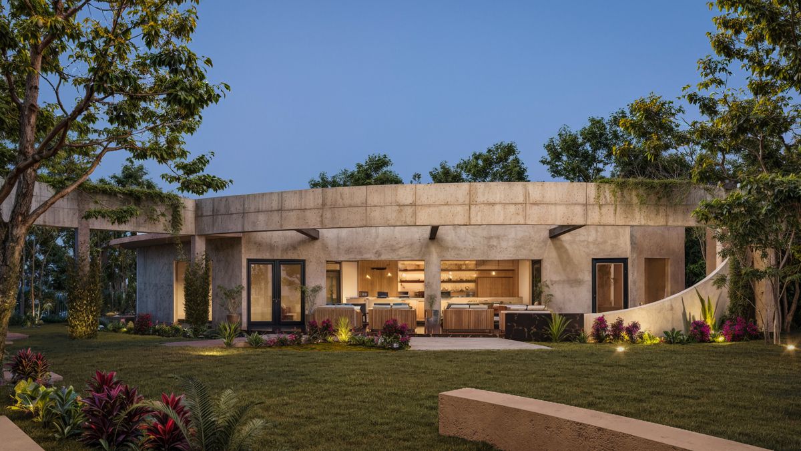


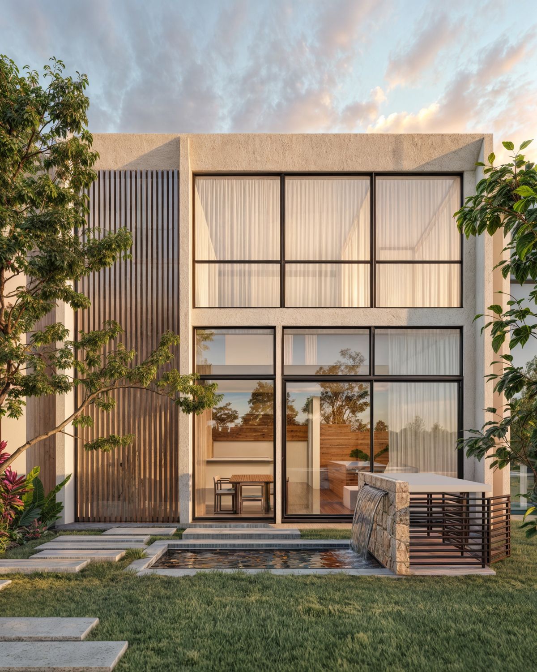
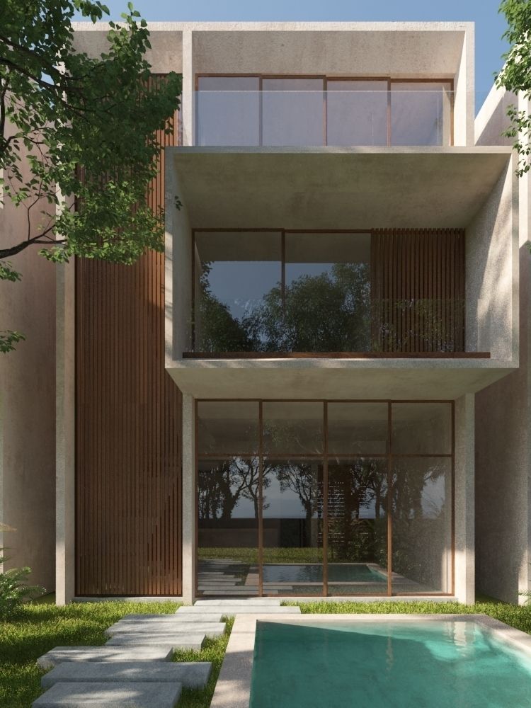

 Ver Tour Virtual
Ver Tour Virtual

