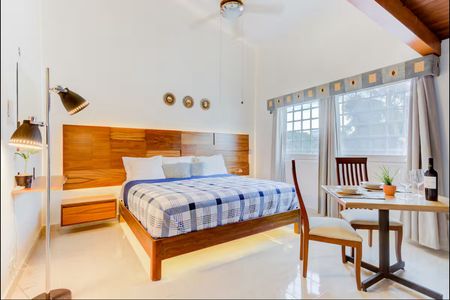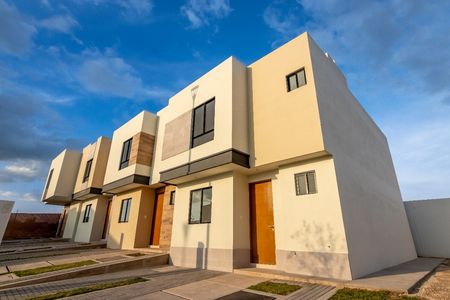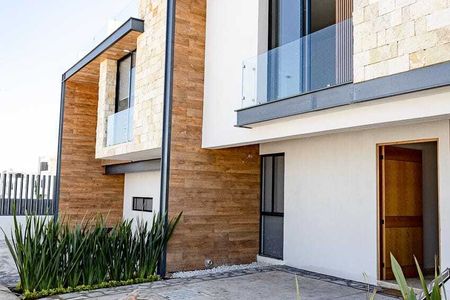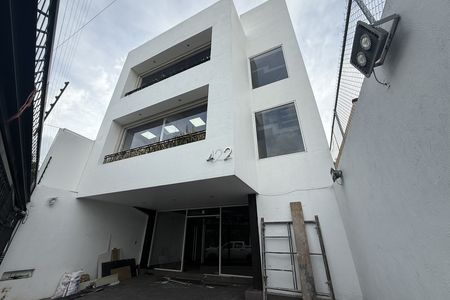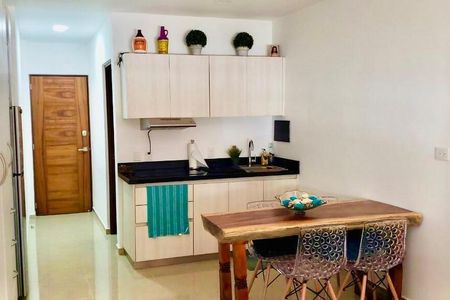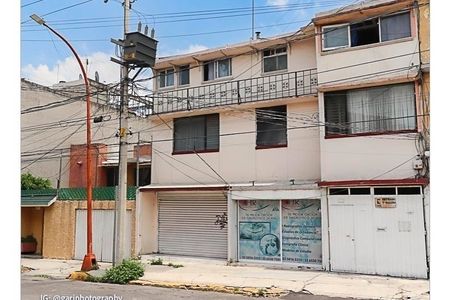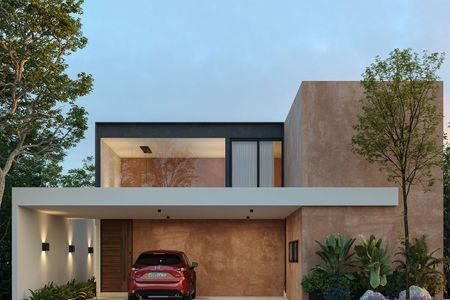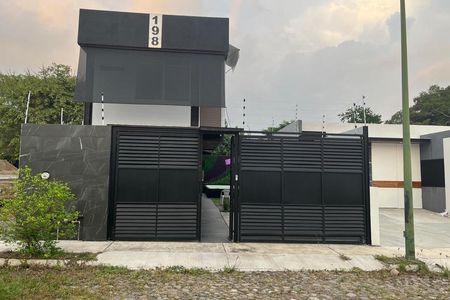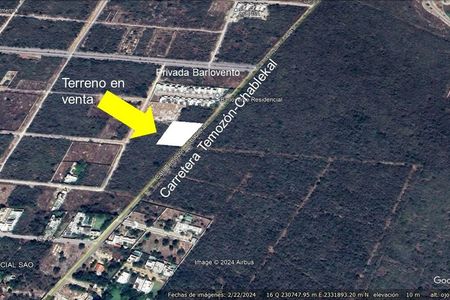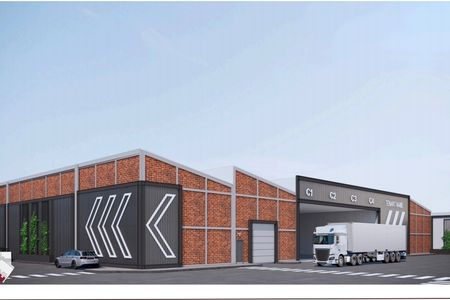This project offers a seamless integration of luxury in its villas and apartments. With a total of 30,000 m² dedicated to spacious common areas and exclusive amenities, the development stands out for its large central lake, which extends throughout the complex, as well as its walkways and abundant vegetation that add a touch of natural serenity.
The contemporary architecture of the project, designed by Arkham Project, combines aesthetics and functionality exceptionally. Every detail has been carefully considered to maximize the use of space, thus offering an environment that is not only visually appealing but also highly practical and comfortable for its residents.
The first phase includes 22 units in 3 different typologies, with construction sizes ranging from 190.81 to 284.06 square meters with prices from $8,204,830.00 to $12,570,791.24.
AMENITIES: 3 Parks, clubhouse, lobby, terrace, billiard table, game table, sports areas, central lake.
Phase 1
Delivery Date: February 2026
Model C
Villa Distribution:
GROUND FLOOR:
Covered Garage for 2 Cars
Living Room
Dining Room
Integral Kitchen with Bar
Half Bathroom
Service Room with Bathroom
Storage Room
Pool.
FIRST LEVEL:
Bedroom with Bathroom, Space for Closet and Terrace
2 Bedrooms with Bathroom and Space for Closet
Study.
SECOND LEVEL: Master Bedroom with Bathroom and Space for Walk-in Closet.
DELIVERED WITH: 4-Burner Grill, Hood, Granite Countertop in Kitchen and Bathrooms, Carpentry in Kitchen.
REQUIREMENTS:
Down Payment: 15% + 15% in Monthly Payments
70% Balance Upon Delivery
Bank Credit, Own Resources.
The contract must be signed within 7 days after the reservation.
Price Valid as of August 27, 2025
Availability and price subject to change without prior notice. Please consult the current price with your advisor.
The price of the publication does not include notary fees, taxes, credit application fees, appraisals, maintenance fees, or administrative expenses incurred.
The illustrative images are a graphic guide similar to the final product and may have adjustments and modifications without prior notice.Este proyecto ofrece una integración perfecta del lujo en sus villas y departamentos. Con un total de 30,000 m² dedicados a amplias áreas comunes y amenidades exclusivas, el desarrollo destaca por su gran lago central, que se extiende a lo largo del complejo, así como por sus andadores y abundante vegetación que añaden un toque de serenidad natural.
La arquitectura contemporánea del proyecto, diseñada por el despacho Arkham Project, combina estética y funcionalidad de manera excepcional. Cada detalle ha sido cuidadosamente considerado para maximizar el uso del espacio, ofreciendo así un entorno que no solo es visualmente atractivo, sino también altamente práctico y cómodo para sus residentes.
La primera etapa contempla 22 unidades en 3 tipologías diferentes, con medidas de construcción desde 190.81 hasta 284.06 metros cuadrados con precio desde $8,204,830.00 hasta $12,570,791.24.
AMENIDADES: 3 Parques, casa club, lobby, terraza, mesa de billar, mesa de juegos, áreas deportivas, lago central.
Etapa 1
Fecha de Entrega: Febrero 2026
Modelo C
Distribución de la Villa:
PLANTA BAJA:
Garage Techado Para 2 Autos
Sala
Comedor
Cocina Integral con Barra
Medio Baño
Cuarto de Servicio con Baño
Bodega
Alberca.
PRIMER NIVEL:
Habitación con Baño, Espacio Para Closet y Terraza
2 Habitaciones con Baño y Espacio Para Closet
Estudio.
SEGUNDO NIVEL: Habitación Principal con Baño y Espacio Para Closet Vestidor.
SE ENTREGA CON: Parrilla de 4 Quemadores, Campana, Meseta de Granito en Cocina y Baños, Carpintería en Cocina.
REQUISITOS:
Enganche: 15% + 15% en Mensualidades
70% Saldo Contra Entrega
Crédito Bancario, Recurso Propio.
El contrato se deberá firmar a los 7 días posteriores al apartado.
Precio Vigente al 27 de Agosto 2025
Disponibilidad y precio sujeto a cambio sin previo aviso. Favor de consultar precio actual con su asesor.
El precio de la publicación no incluye gastos notariales, impuestos, gastos de solicitud de créditos, avalúos, cuotas de mantenimiento ni gasto de administración que se genere.
Las imágenes ilustrativas son una guía gráfica parecida al producto final y pueden tener ajustes y modificaciones sin previo aviso.
 Villa for Sale in Cabo Norte, MéridaVilla en Venta en Cabo Norte, Mérida
Villa for Sale in Cabo Norte, MéridaVilla en Venta en Cabo Norte, Mérida
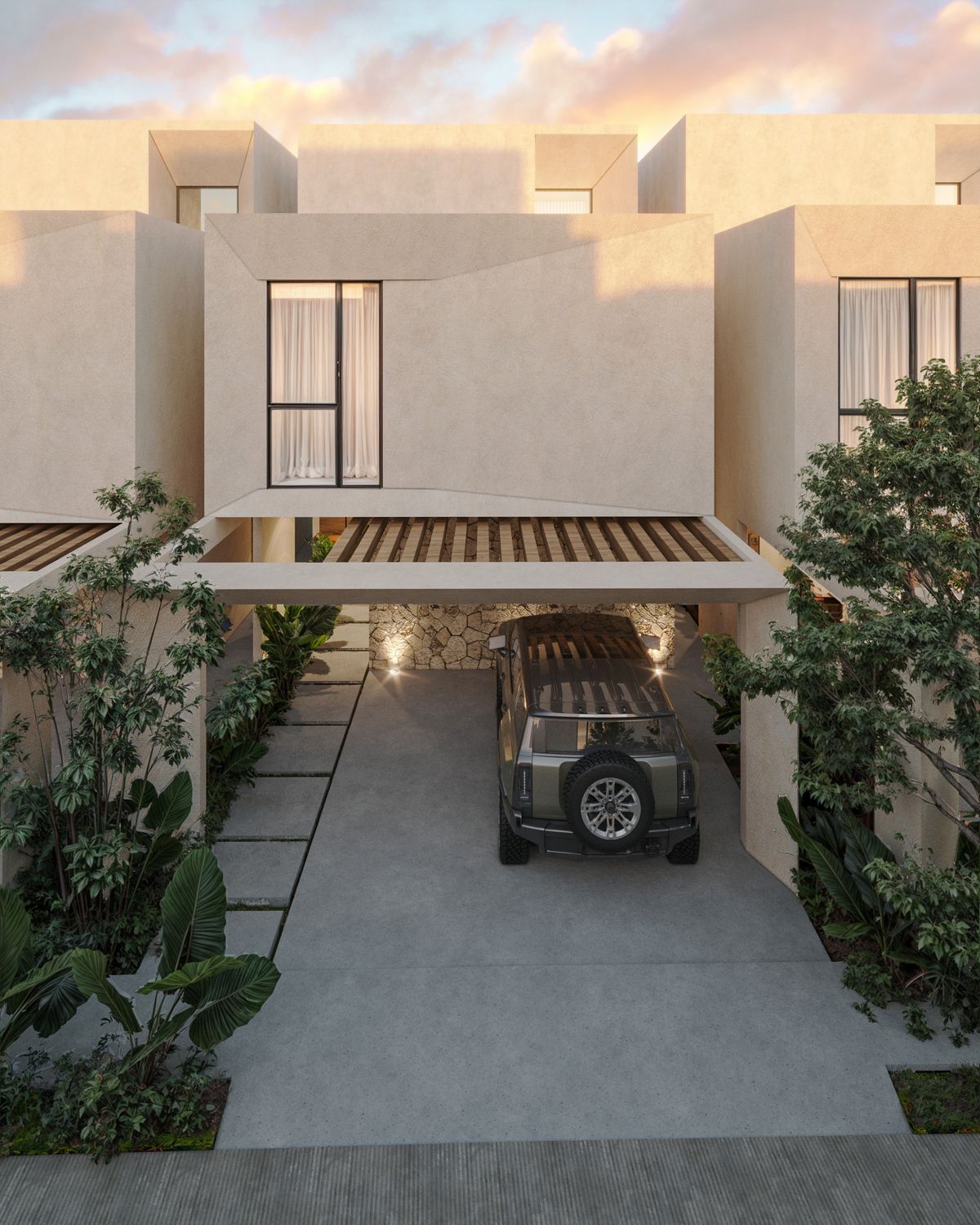



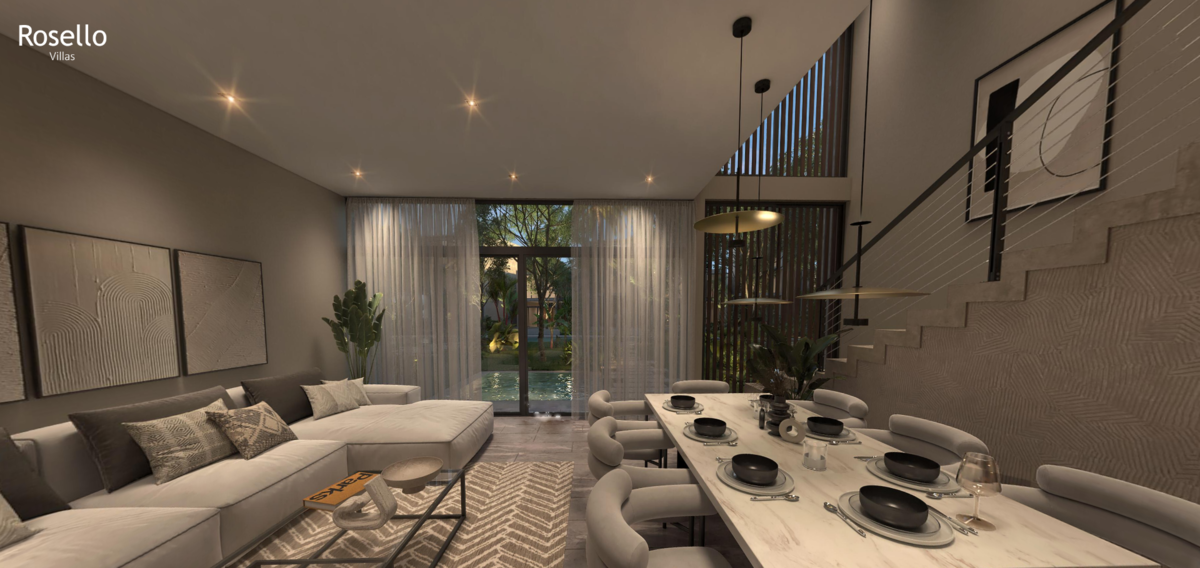


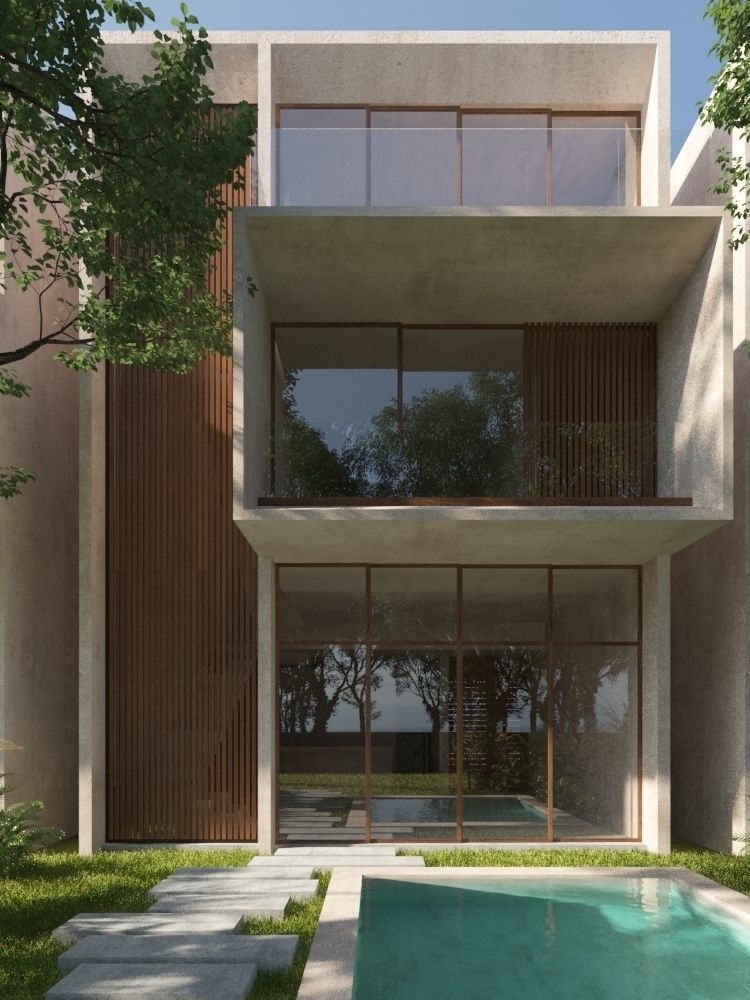









 Ver Tour Virtual
Ver Tour Virtual

