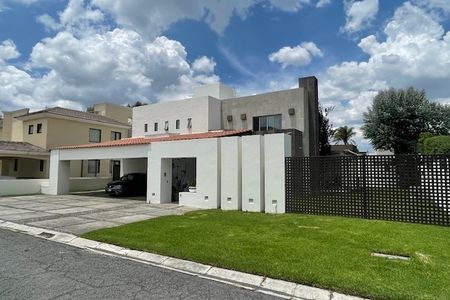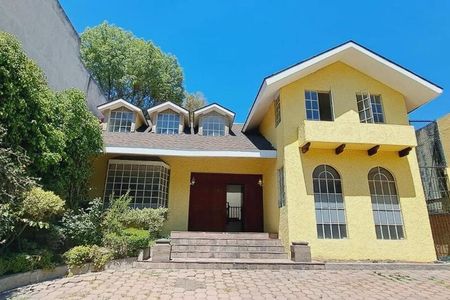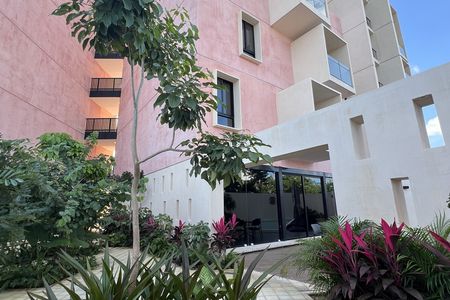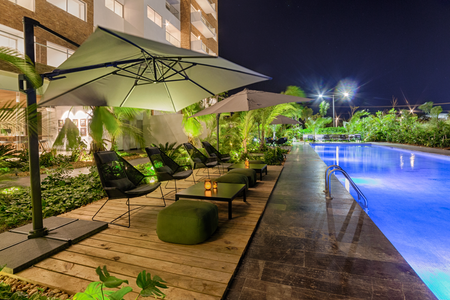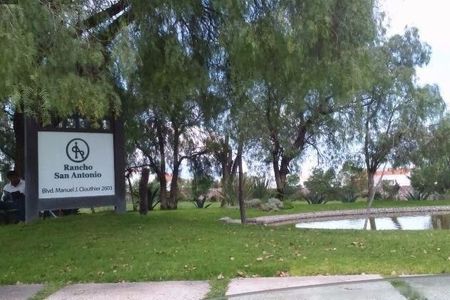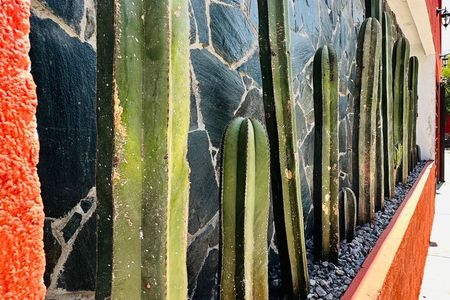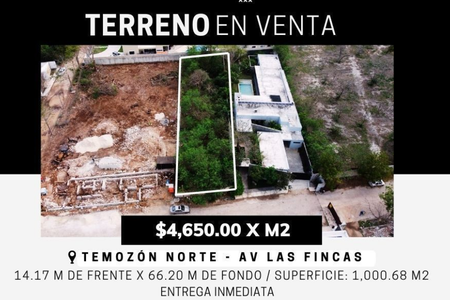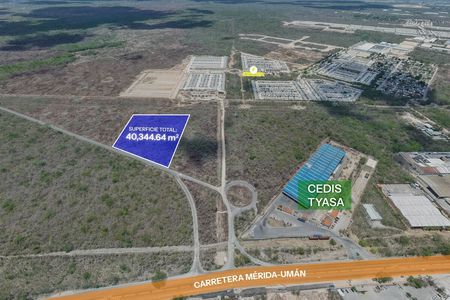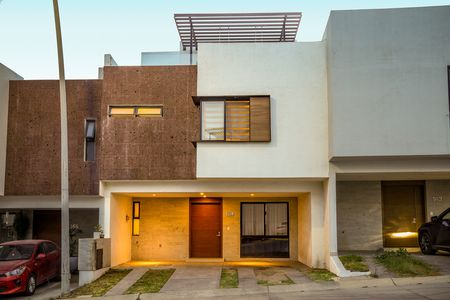Azana consists of an exclusive mixed complex of 6 Townhouses and 12 apartments; characterized by large spaces and quality in its structure, it is located in Temozón Norte, the area with the highest growth in capital gain and development
real estate in the city of Mérida, Yucatán.
The land is located on the corner and adjoins two future important avenues in the Temozón area.
The project has a central garden, which divides the townhouses and apartments, is complemented by common use areas and amenities for
that everyone can enjoy.
PEDESTRIAN ACCESS GATE
PARQUE CENTRAL ALBERCA
VEHICLE ACCESS GATE
MULTIPURPOSE ROOM
SECURITY BOOTH
DISTRIBUTION
GROUND FLOOR
2-CAR GARAGE
KITCHEN
LIVING ROOM
HALF BATH
DINING ROOM
TERRACE AND PRIVATE GARDEN
TALL FLOOR
MASTER BEDROOM WITH FULL BATHROOM AND WALK-IN CLOSET
ROOM 2 OR STUDIO
BEDROOM 3 WITH FULL BATHROOM AND WALK-IN CLOSET
The first level has a construction area of approximately 98 m2;
with garage for 2 roofed vehicles.
Upon entering, you will find a half bathroom and the stairs to go up to the second floor.
In the same way, we find the well-defined spaces of Living Room, Dining Room and Kitchen.
Later we found a window for access to the covered terrace and
private garden, and access to the central park and common areas of the development
On the second level, with an area of approximately 81 m2 of construction, we have a distributor for the rooms,
Then we have the master bedroom with dressing room and closet area and its full bathroom and the second bedroom with a view
towards the central park, which has a dressing room and a full bathroom, as well as a room or study between
Same
EQUIPMENT
ELECTRIC HEATER
ELECTRIC GRILL
BATHROOM CANCELS
BATHROOM MIRRORS
CARPENTRY IN THE KITCHEN
UNDER-SINK FURNITURE
SECTION: $15,000.00 PESOS (VALID FOR 7 CALENDAR DAYS)
DOWN PAYMENT: 30% UPON SIGNING THE PROMISE TO BUY AND SELL
BALANCE: 70% ON DELIVERY (FEBRUARY 2024)Azana consiste en un complejo mixto exclusivo de 6 Townhouses y 12 departamentos; caracterizados por amplios espacios y calidad en su estructura, se ubica en Temozón Norte, la zona de mayor crecimiento en plusvalía y desarrollo
inmobiliario en la ciudad de Mérida, Yucatán.
El Terreno esta ubicado en esquina y colindan con dos futuras avenidas importantes de la zona de Temozón.
El proyecto cuenta con un jardín central, mismo que divide los townhouses y departamentos, se complementa con áreas de uso común y amenidades para
que todos puedan disfrutar.
PORTÓN DE ACCESO PEATONAL
PARQUE CENTRAL ALBERCA
PORTÓN DE ACCESO VEHICULAR
SALON DE USOS MULTIPLES
CASETA DE VIGILANCIA
DISTRIBUCIÓN
PLANTA BAJA
COCHERA DE 2 AUTOS
COCINA
SALA
MEDIO BAÑO
COMEDOR
TERRAZA Y JARDIN PRIVADO
PLANTA ALTA
HABITACIÓN PRINCIPAL CON BAÑO COMPLETO Y CLOSET VESTIDOR
HABITACION 2 O ESTUDIO
HABITACIÓN 3 CON BAÑO COMPLETO Y CLOSET VESTIDOR
El primer nivel, cuenta con un área de construcción aproximada de98 m2;
con cochera para 2 vehículos techados.
Al ingresar, se Encuentra un medio baño y las escaleras para subir al segundo piso.
De igual manera nos encontramos con los espacios bien definidos de Sala, Comedor y Cocina.
Posteriormente nos encontramos con un ventanal para acceso a la terraza techada y
jardín privado, y un acceso al parque central y a las áreas comunes del desarrollo
En el segundo nivel, teniendo un área aproximada de 81 m2 de construcción, tenemos un distribuidor para las habitaciones,
posteriormente tenemos la habitación principal con área de clóset vestidor y su baño completo y la segunda habitación con vista
hacia el parque central, misma que cuenta con clóset vestidor y su baño completo, de igual forma una habitación o estudio entre las
mismas
EQUIPAMIENTO
CALENTADOR ELÉCTRICO
PARRILLA ELÉCTRICA
CANCELES DE BAÑO
ESPEJOS DE BAÑO
CARPINTERÍA EN COCINA
MUEBLES BAJO LAVABO
APARTADO: $15,000.00 PESOS (CON VIGENCIA DE 7 DÍAS NATURALES)
ENGANCHE: 30% A LA FIRMA DE LA PROMESA DE COMPRAVENTA
SALDO: 70% A LA ENTREGA (FEBRERO 2024)
 TOWNHOUSE SALE IMMEDIATE DELIVERY 3 BEDROOMS TEMOZON NORTEVENTA TOWNHOUSE ENTREGA INMEDIATA 3 RECAMARAS TEMOZON NORTE
TOWNHOUSE SALE IMMEDIATE DELIVERY 3 BEDROOMS TEMOZON NORTEVENTA TOWNHOUSE ENTREGA INMEDIATA 3 RECAMARAS TEMOZON NORTE
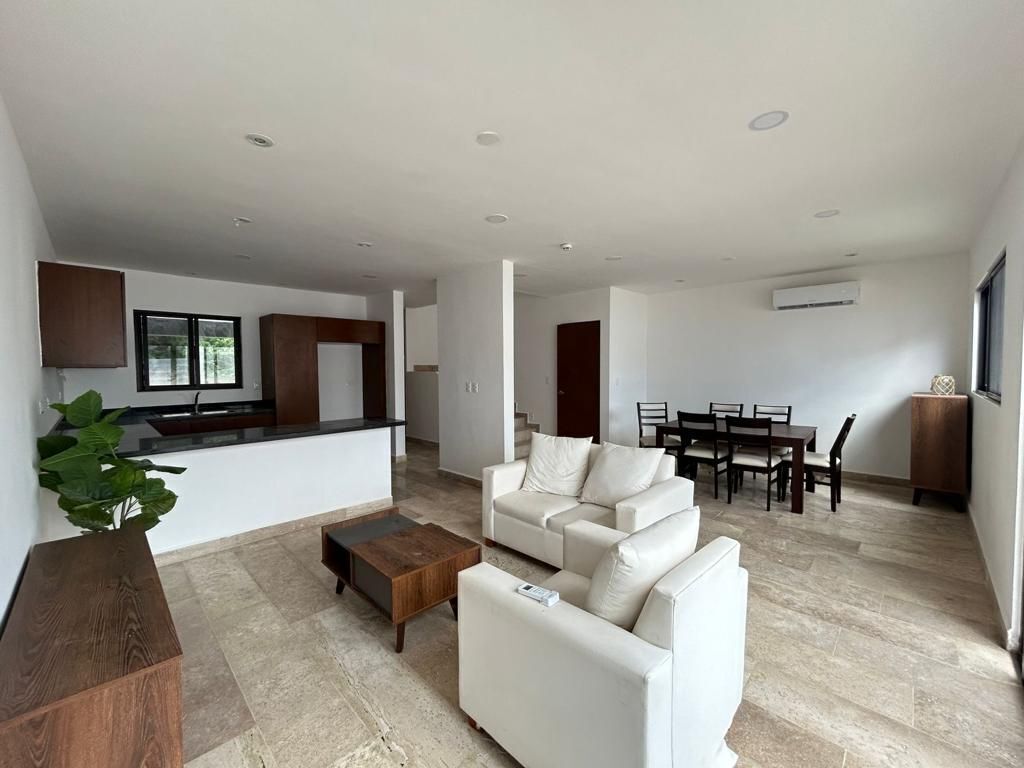


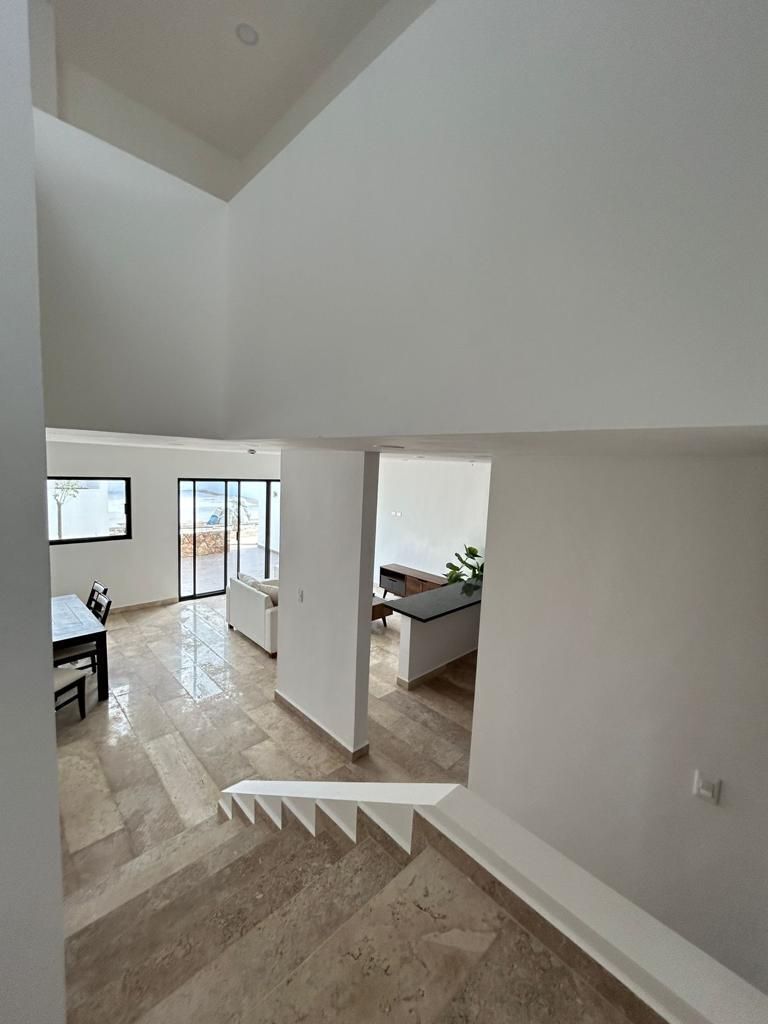





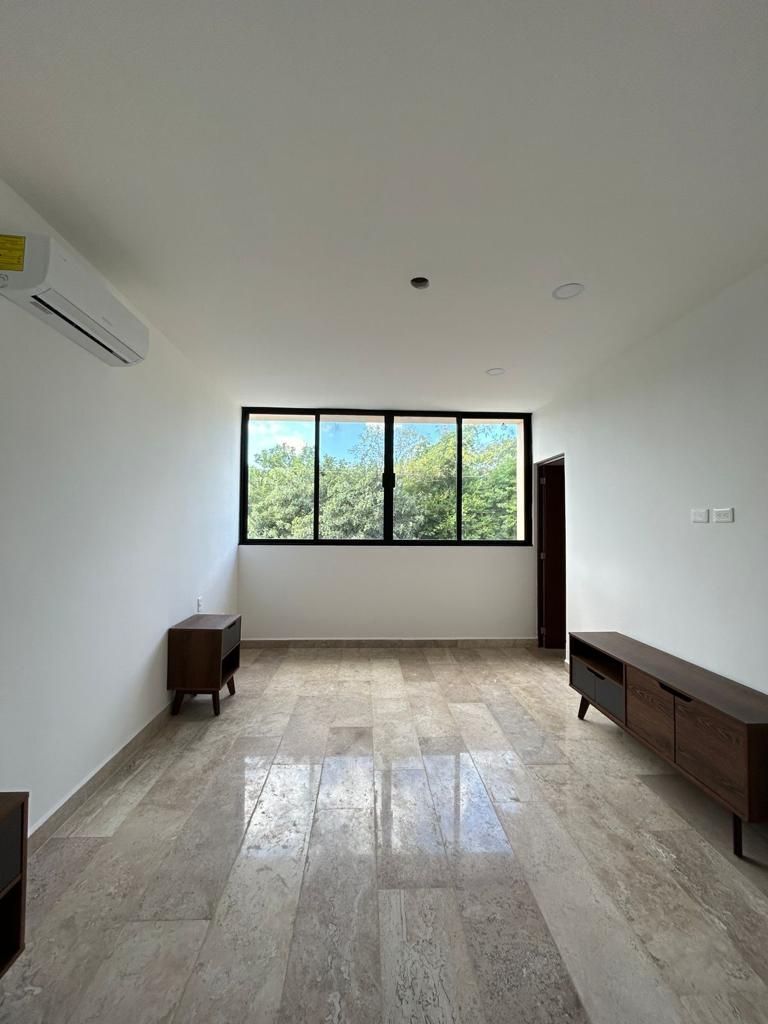



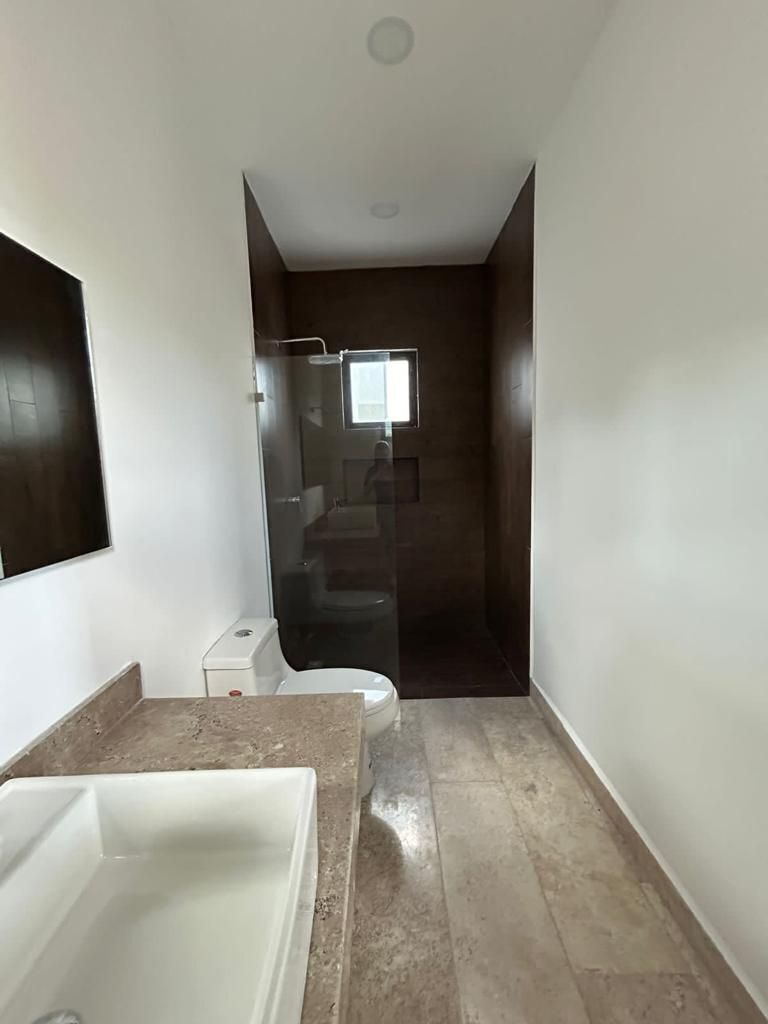
 Ver Tour Virtual
Ver Tour Virtual


