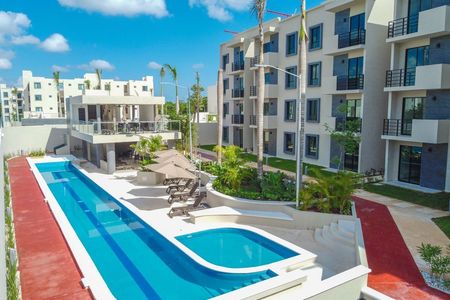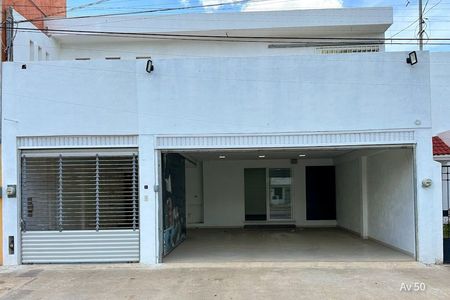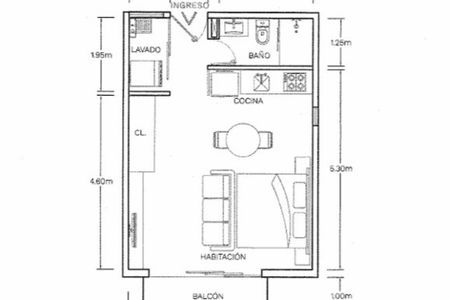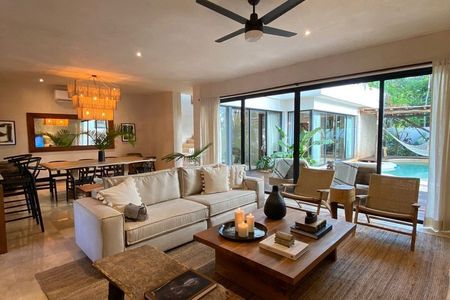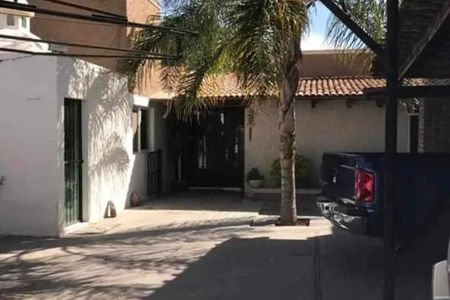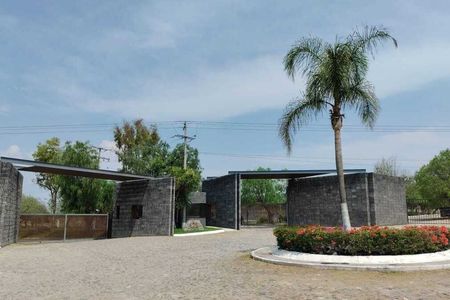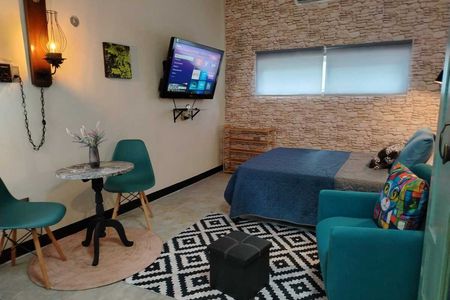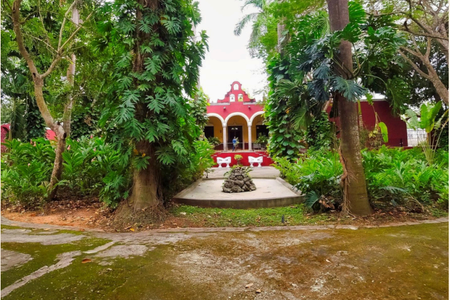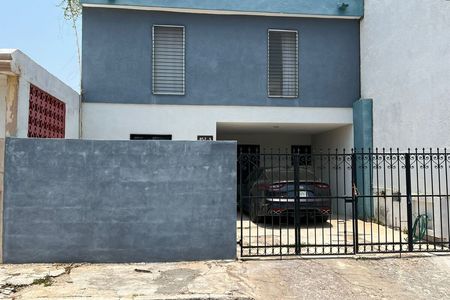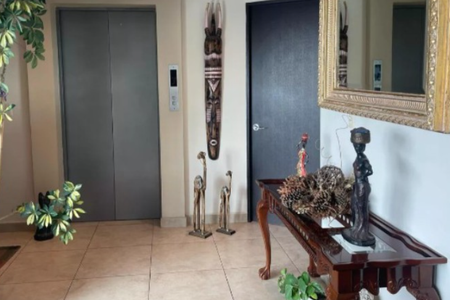Azana consists of an exclusive mixed complex of 6 Townhouses and 12 apartments;
characterized by large spaces and quality structure, it is located in Temozón Norte,
considered one of the fastest growing areas in capital gain and real estate development
in the city of Mérida, Yucatán.
TOWNHOUSE:
GROUND FLOOR:
It has a construction area of approximately 98 m2;
with garage for 2 roofed vehicles.
Upon entering, there is a half bathroom and the stairs to go up to the second floor.
In the same way, we find the well-defined spaces of Living Room, Dining Room and Kitchen.
Later, with a window for access to the covered terrace and private garden, and access to the central park and the areas
developmental commonalities.
UPSTAIRS:
On the second level, with an area of approximately 81 m2 of construction, we have a distributor for the rooms, which has a designated space for a laundry area.
Later, we have the master bedroom with dressing room area and its full bathroom;
the second room overlooks the central park, which has a dressing room area and a full bathroom.
On this same level we find a family room, with the option of becoming a third bedroom in case of
be needed.
FEATURES:
- Living room
- Dining room
- Kitchen
- 1 half bathroom for visitors
- Garden and terrace
- 2 bedrooms with walk-in closet area each and
full bathroom w/u
- 1 family room
- Area for washing center
AMENITIES OF THE COMPLEX:
· Central garden
· Shelter
· Pool
· Multipurpose room
· Terrace
Amenities
• Central garden
• Terrace bar
• Pool
• Pedestrian access
• Shelter
• Vehicle access gate
• Multipurpose room
Terminations included by department:
§ Electric heater
§ Electric stove
§ Cancel in bathrooms
§ Mirrors in bathrooms
§ Kitchen carpentry
§ Bathroom furniture
SECTION: $15,000.00 PESOS (VALID FOR 7 CALENDAR DAYS)
DOWN PAYMENT: 30% UPON SIGNING THE PROMISE TO BUY AND SELL
BALANCE: 70% ON DELIVERY (JUNE 2023)
Terminations NOT included by department:
× Appliances (Oven, Microwave, Refrigerator, etc.)
× Gas installation
× Bell.
× Furniture and decorative items exhibited in the sample apartment.
× Hydropneumatic or pressurizer. *
× CFE contract.
× Master bedroom closet
× Second bedroom closet.
× Interphone or doorbell, no preparation.
× Router for Wi-Fi in private areas.
× Fans.
× Washer or Washing Center.
× Air conditioners.
× Curtains.
× Facility changes.
× Garbage container for the set and individual.
× Pool water filters, treatment or softener.
× Plants and grass in private gardens.
* This technical sheet may be modified at any time by the developer. For reasons of lack of
product availability.
* For all sales, the technical specifications of the type and quality of finishes of private units that will be delivered from the project
will be indicated in the sales contract, but there may be variations while maintaining the quality of the project and design.
* The apartments on the top floor have a lower water pressure than those on the ground floor, so it is recommended to install a
pressurizer to improve water pressure. This is at the judgment of each customer.
* The construction company will not make changes or adjustments to the project. If required, they will be at the customer's expense and after physical delivery.
of the property.
THCA_AzanAzana consiste en un complejo mixto exclusivo de 6 Townhouses y 12 departamentos;
caracterizados por amplios espacios y calidad en su estructura, se ubica en Temozón Norte,
considerada una de las zonas de mayor crecimiento en plusvalía y desarrollo inmobiliario
en la ciudad de Mérida, Yucatán.
TOWNHOUSE:
PLANTA BAJA:
Cuenta con un área de construcción aproximada de 98 m2;
con cochera para 2 vehículos techados.
Al ingresar, se encuentra un medio baño y las escaleras para subir al segundo piso.
De igual manera, nos encontramos con los espacios bien definidos de Sala, Comedor y Cocina.
Posteriormente, con un ventanal para acceso a la terraza techada y jardín privado, y un acceso al parque central y a las áreas
comunes del desarrollo.
PLANTA ALTA:
En el segundo nivel, teniendo un área aproximada de 81 m2 de construcción, tenemos un distribuidorpara las habitaciones, misma que cuenta con un espacio designado para área de lavado.
Posteriormente,tenemos la habitación principal con área de clóset vestidor y su baño completo;
la segunda habitación con vista hacia el parque central, misma que cuenta con área de clóset vestidor y su baño completo.
En Este mismo nivel encontramos un family room, con opción a volverse una 3ra recámara en caso de
necesitarse.
CARACTERÍSTICAS:
- Sala
- Comedor
- Cocina
- 1 medio baño para visitas
- Jardín y terraza
- 2 recámaras con área de clóset vestidor c/u y
baño completo c/u
- 1 family room
- Área para centro de lavado
AMENIDADES DEL CONJUNTO:
· Jardín central
· Caseta de resguardo
· Alberca
· Salón de usos múltiples
· Terraza
Amenidades
• Jardín central
• Terraza bar
• Alberca
• Acceso peatonal
• Caseta de resguardo
• Portón de acceso vehicular
• Salón de usos múltiples
Terminaciones incluidas por departamento:
§ Calentador eléctrico
§ Estufa eléctrica
§ Canceles en baños
§ Espejos en baños
§ Carpintería en cocina
§ Muebles de baño
APARTADO: $15,000.00 PESOS (CON VIGENCIA DE 7 DÍAS NATURALES)
ENGANCHE: 30% A LA FIRMA DE LA PROMESA DE COMPRAVENTA
SALDO: 70% A LA ENTREGA (JUNIO 2023)
Terminaciones NO incluidas por departamento:
× Electrodomésticos (Horno, microondas, refrigerador, etc.)
× Instalación de gas
× Campana.
× Muebles y artículos de decoración exhibidos en departamento muestra.
× Hidroneumático o presurizador.*
× Contrato de CFE.
× Clóset de recámara principal
× Clóset de segunda recámara.
× Interphone o timbre, ni preparación.
× Router para wifi en areas privativas.
× Ventiladores.
× Lavadora o Centro de lavado.
× Aires acondicionados.
× Cortinas.
× Cambios de instalaciones.
× Contenedor de basura para el conjunto e individual.
× Filtros, tratamiento o suavizador de agua para piscina.
× Plantas y pasto en jardines privados.
* Esta ficha técnica puede presentar, en cualquier momento, variaciones por parte del desarrollador. Por motivos de falta de
disponibilidad del producto.
* Para todas las ventas las especificaciones técnicas de tipo y calidad de acabados de unidades privadas que serán entregados del proyecto
estarán señaladas en el contrato de venta, pero pueden tener variaciones siempre manteniendo la calidad del proyecto y del diseño.
* Los departamentos en planta alta tienen una presión de agua menor a los de planta baja, por lo cual se recomienda la instalación de un
presurizador para mejorar la presión del agua. Esto es a juicio de cada cliente.
* La constructora no realizará cambios ni ajustes en el proyecto. Si se requieren serán a cuenta del cliente y después de la entrega física
del inmueble.
THCA_aZAN
 2 BEDROOM TOWNHOUSE FOR SALE AND AMENITIES SODZIL NORTE MERIDAVENTA TOWNHOUSE 2 RECAMARAS Y AMENIDADES SODZIL NORTE MERIDA
2 BEDROOM TOWNHOUSE FOR SALE AND AMENITIES SODZIL NORTE MERIDAVENTA TOWNHOUSE 2 RECAMARAS Y AMENIDADES SODZIL NORTE MERIDA
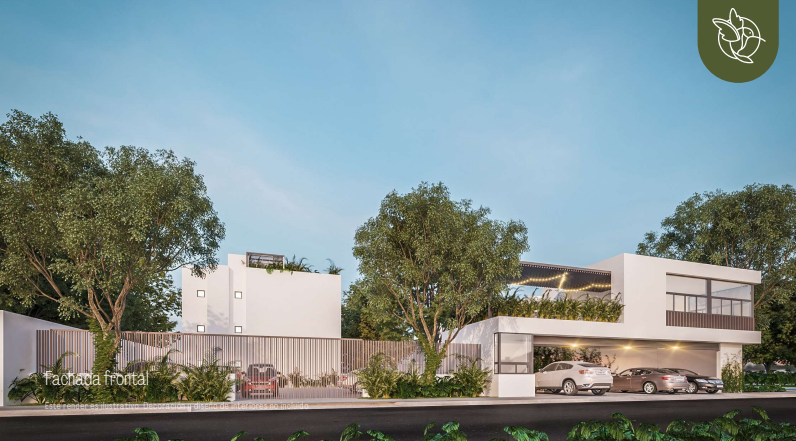
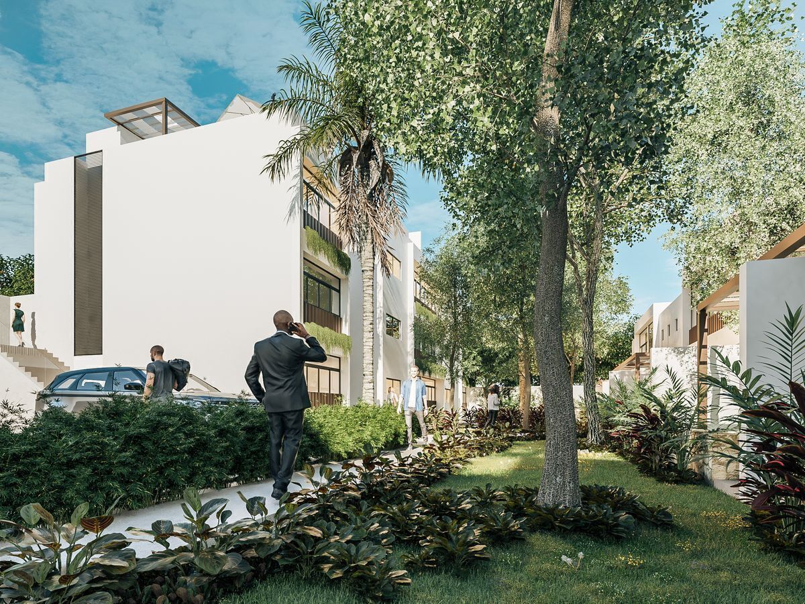
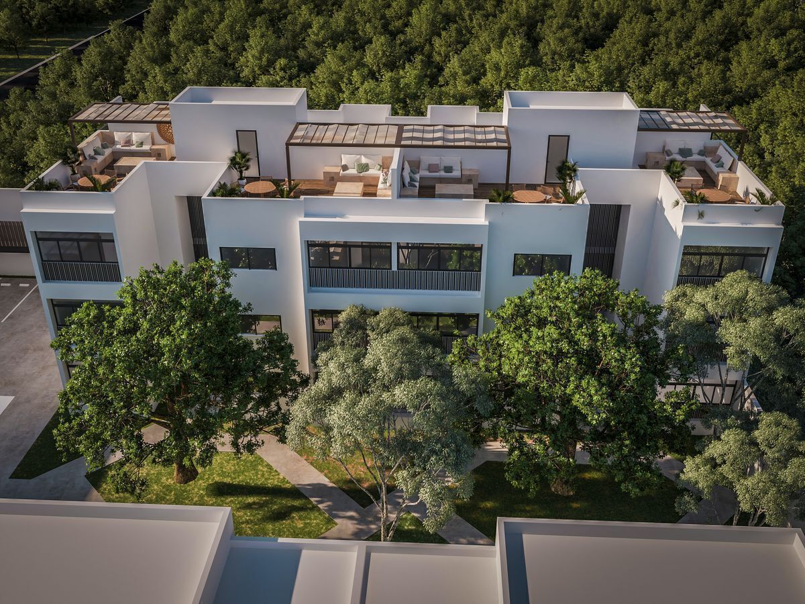
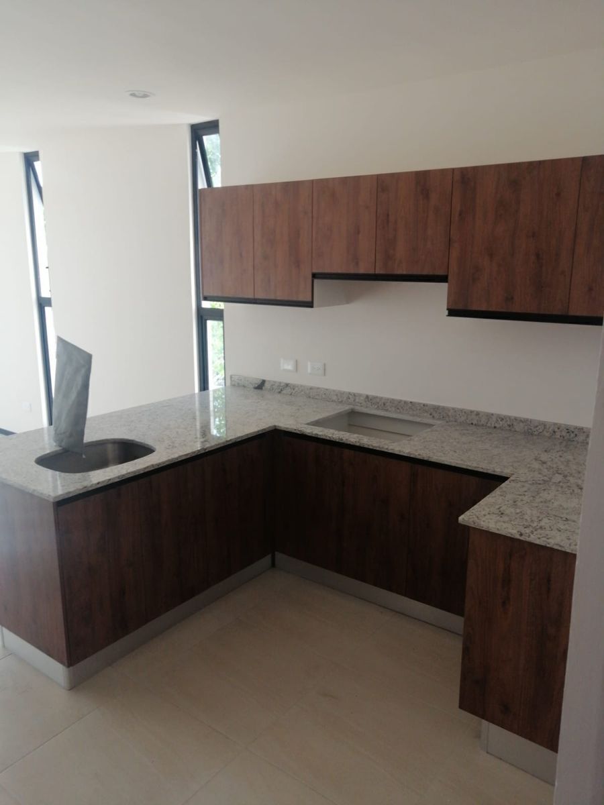
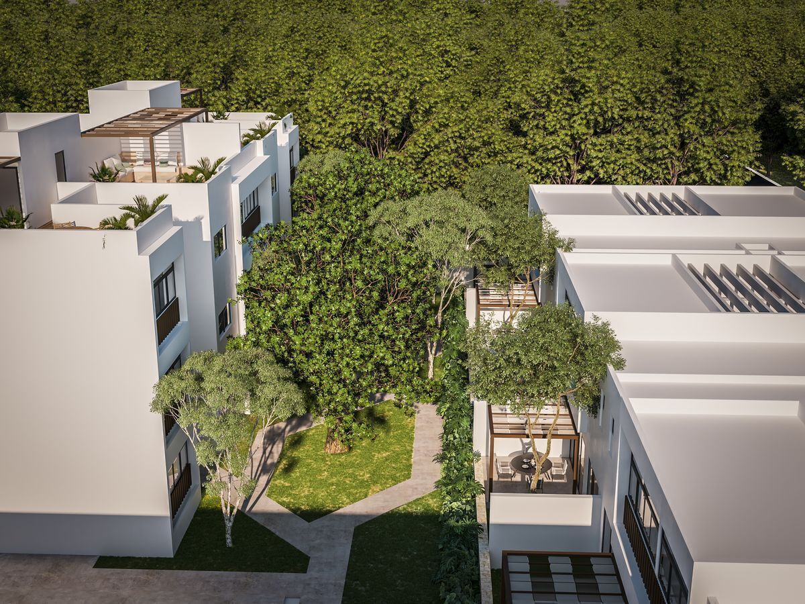

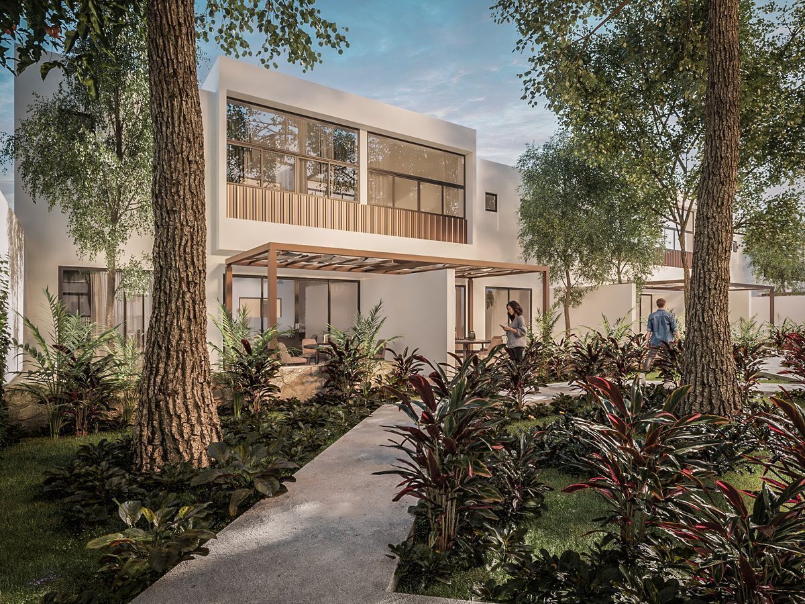



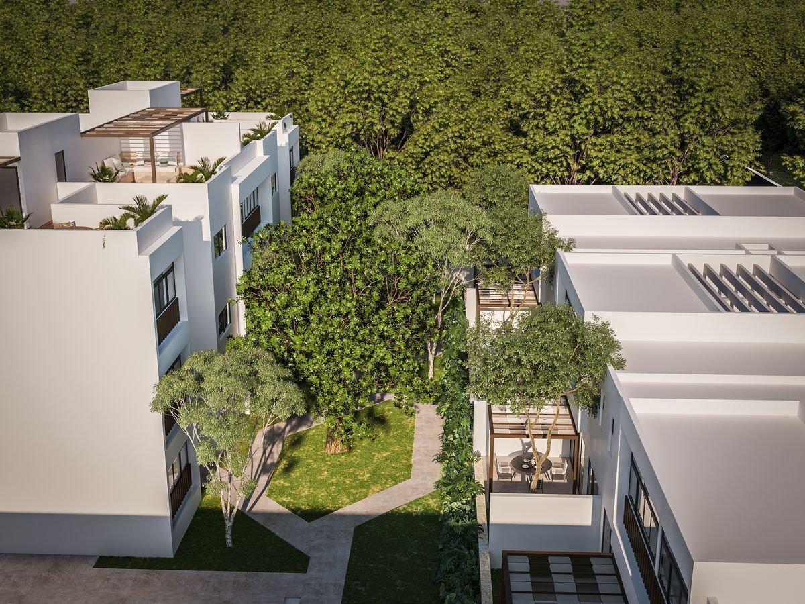
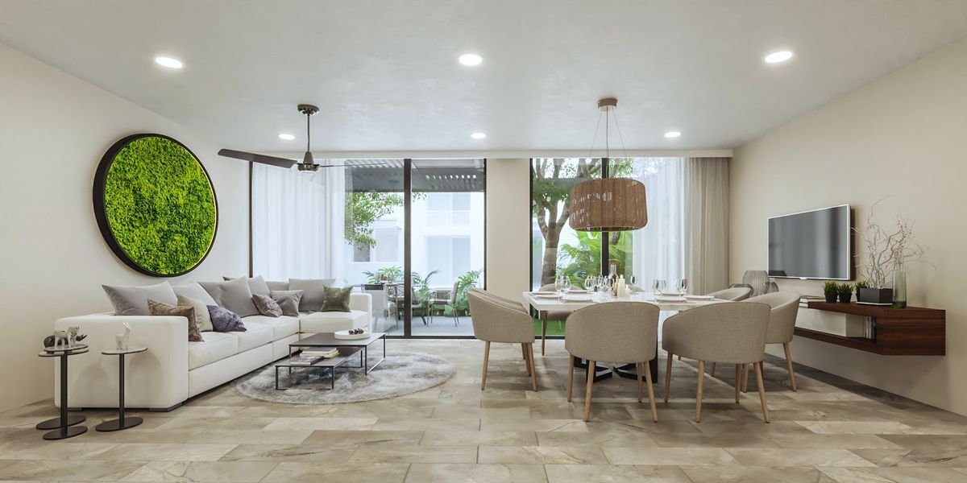


 Ver Tour Virtual
Ver Tour Virtual

