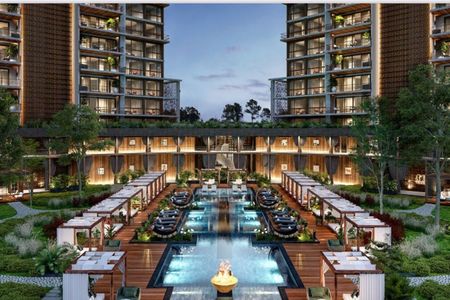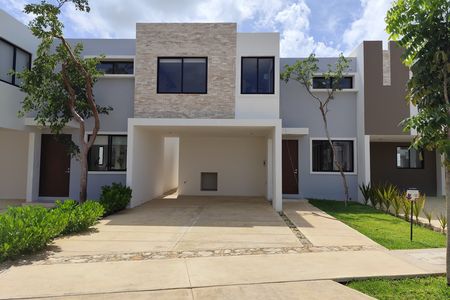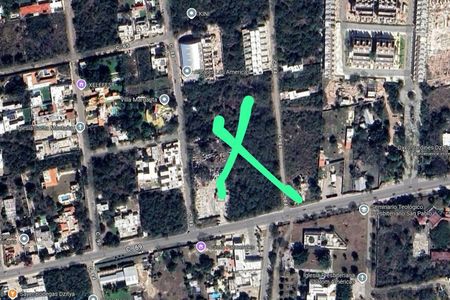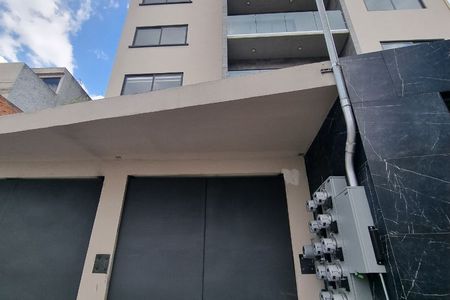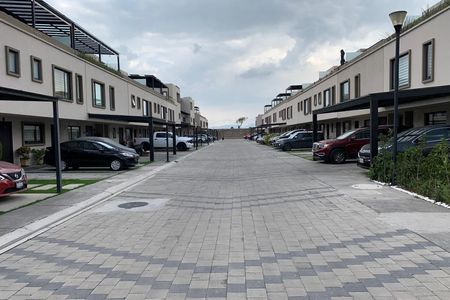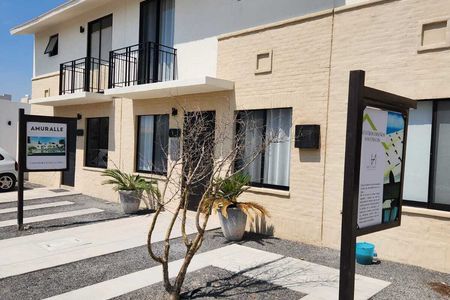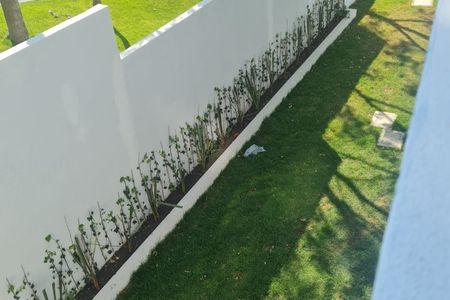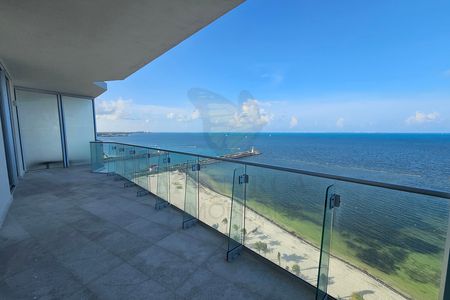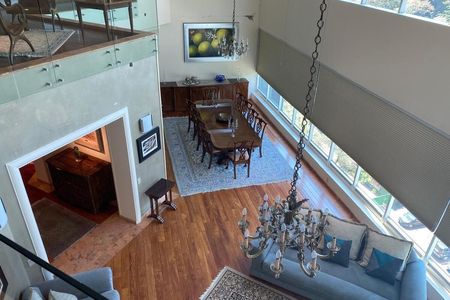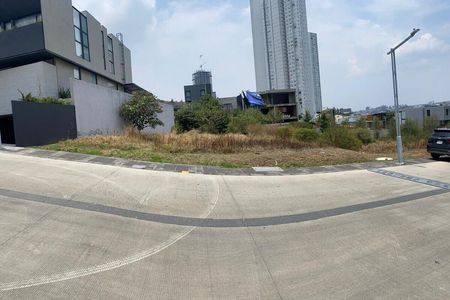SABBIA is a residential Townhouse that seeks to create a pleasant home with a harmonious environment for the family through its architectural design integrated with nature and high-quality finishes in the area with the highest added value in the city, TEMOZÓN NORTE.
Common Areas:
• Security Booth
• Public Parking
• Electric Gate
• Trash Area
Development Information:
-Location: Temozón Norte.
-Number of units: 9
-Surface: 90m2
-Construction: 140m2 SABBIA and 157m2 SABBIA PLUS
-Delivery: Immediate
-Price from: $2,749,000.00
- Reservation: $20,000.
-Down payment: 20%
- Accepted payment methods: Bank and own resources.
- Maintenance fee: $900.00
- Reserve fund: N/A
Description of the models.
SABBIA
FIRST LEVEL.
Covered garage for 2 vehicles
Kitchen and breakfast island dressed with granite (Includes gas grill and sink)
Half Bathroom
Kitchen with wooden drawers
Garden 5.7m x 2.7m (with preparation for laundry area)
Pool with Chukum finish
SECOND LEVEL.
Master bedroom with area for walk-in closet
Full bathroom (granite countertop)
Balcony 3.6m x 1m
Second Bedroom
Area for walk-in closet
Full bathroom (granite countertop)
SABBIA PLUS
FIRST LEVEL
Covered garage for 2 vehicles
Kitchen and breakfast island dressed with granite (Includes gas grill and sink)
Half Bathroom (granite countertop)
Kitchen with wooden drawers
Garden with Pool with Chukum finish
SECOND LEVEL
Master bedroom
Full bathroom (granite countertop)
Balcony 3.6m x 1m
Second Bedroom
Area for walk-in closet
Full bathroom (granite countertop)
THIRD LEVEL - ROOF GARDEN
Half bathroom
Laundry area
Bar with sink and faucet (polished cement)
Stone on the wall in front of the bar
Pergola structure (without shade cloth)
Planters
*PRICES AND AVAILABILITY SUBJECT TO CHANGE WITHOUT PRIOR NOTICE*
ANNOUNCED PRICE CORRESPONDS TO HOUSE 6
UPDATED: JULY 2024SABBIA es un Townhouse residencial que busca crear un hogar agradable con un ambiente armónico para la familia a través de su diseño arquitectónico integrado con la naturaleza y acabados de alta calidad en la zona con más plusvalía en la ciudad, TEMOZÓN NORTE.
Áreas Comunes:
•Caseta de Seguridad
•Estacionamiento Público
•Portón Eléctrico
•Área de Basura
Información del desarrollo:
-Ubicación: Temozón Norte.
-Número de unidades: 9
-Superficie: 90m2
-Construcción: 140m2 SABBIA y 157m2 SABBIA PLUS
- Entrega: Inmediata
-Precio desde: $2,749,000.00
-Apartado: $20,000.
-Enganche: 20%
- Forma de pago aceptadas: Banco y recurso propio.
- Cuota de mantenimiento: $900.00
- Fondo de reserva: N/A
Descripción de los modelos.
SABBIA
PRIMER NIVEL.
Cochera techada para 2 vehículos
Cocina e isla desayunador vestida con granito (Incluye parrilla de gas y tarja)
Medio Baño
Cocina con gavetas de madera
Jardín 5.7m x 2.7m (con preparación para área de lavado)
Piscina con acabado Chukum
SEGUNDO NIVEL.
Habitación principal con área para clóset vestidor
Baño completo (meseta de granito)
Balcón 3.6m x 1m
Segunda Habitación
Área para closet vestidor
Baño completo (meseta de granito)
SABBIA PLUS
PRIMER NIVEL
Cochera techada para 2 vehículos
Cocina e isla desayunadora vestida con granito (Incluye parrilla de gas y tarja)
Medio Baño (meseta de granito)
Cocina con gavetas de madera
Jardín con Piscina con acabado Chukum
SEGUNDO NIVEL
Habitación principal
Baño completo (meseta de granito)
Balcón 3.6m x 1m
Segunda Habitación
Área para closet vestidor
Baño completo (meseta de granito)
TERCER NIVEL - ROOF GARDEN
Medio baño
Área de lavado
Barra con tarja y llave (cemento pulido)
Piedra en pared frente a barra
Estructura pergolado (sin mallasombra)
Jardineras
*PRECIOS Y DISPONIBILIDAD SUJETOS A CAMBIOS SIN PREVIO AVISO*
PRECIO ANUNCIADO CORRESPONDE A LA CASA 6
ACTUALIZADO: JULIO 2024
 TOWNHOUSES FOR SALE 2 BEDROOMS TEMOZÓN NORTE IN NORTH AREA MERIDA YUC. SABBIA THVENTA TOWHOUSES 2 RECAMARAS TEMOZÓN NORTE EN ZONA NTE MERIDA YUC. SABBIA TH
TOWNHOUSES FOR SALE 2 BEDROOMS TEMOZÓN NORTE IN NORTH AREA MERIDA YUC. SABBIA THVENTA TOWHOUSES 2 RECAMARAS TEMOZÓN NORTE EN ZONA NTE MERIDA YUC. SABBIA TH
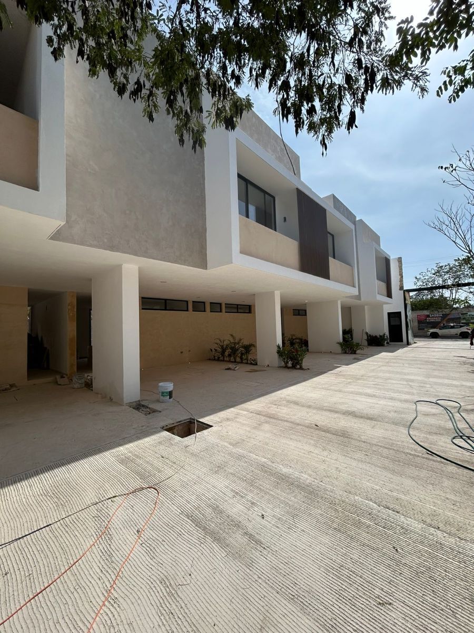

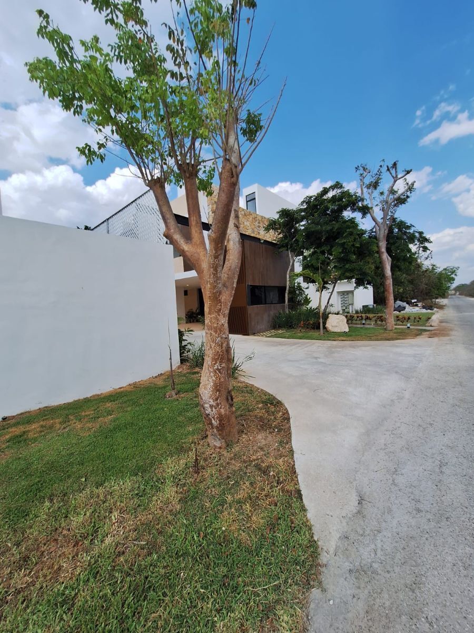

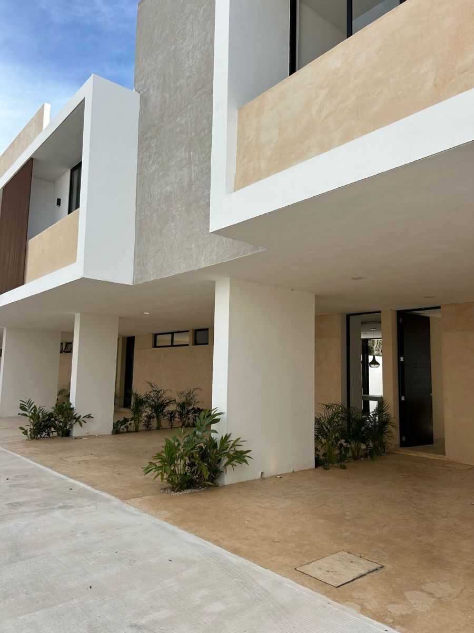
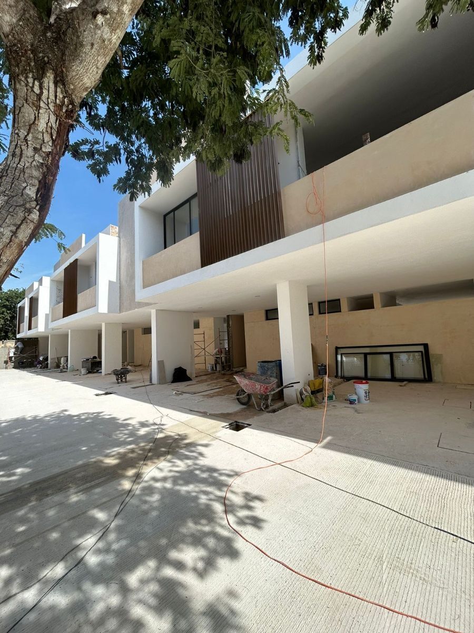



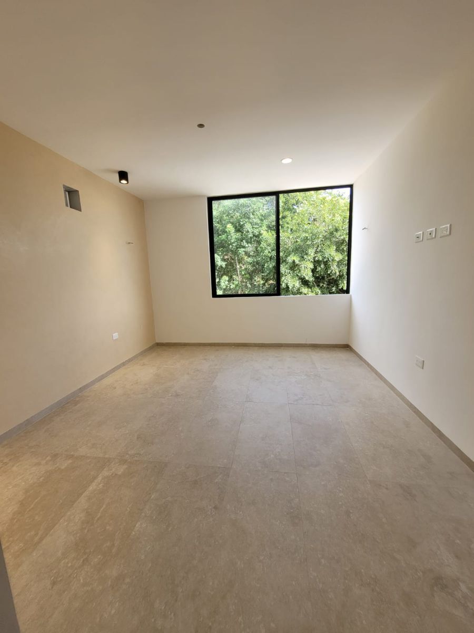


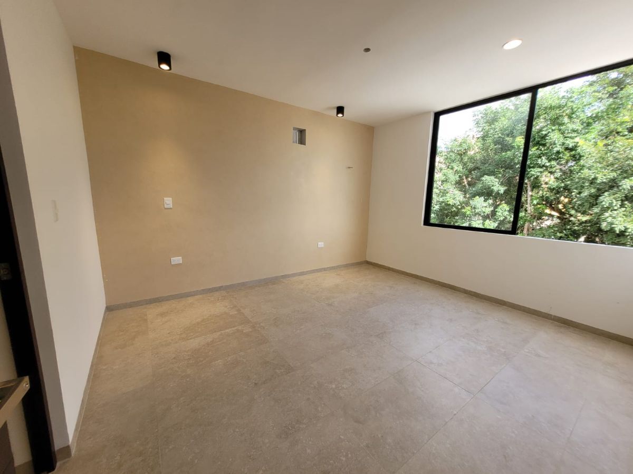


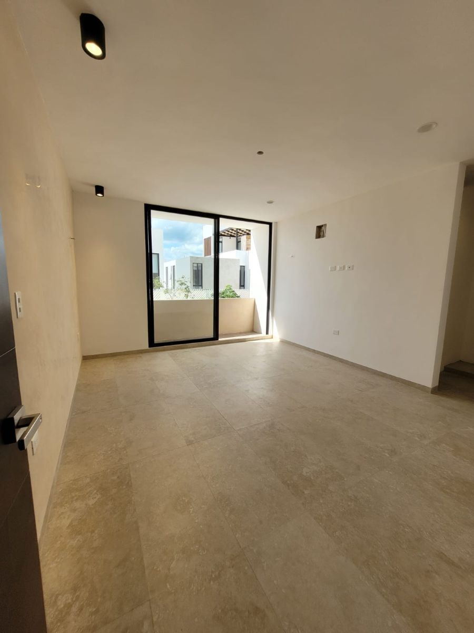




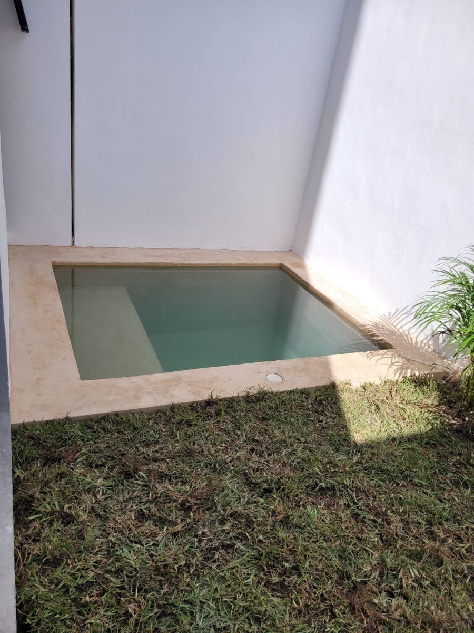


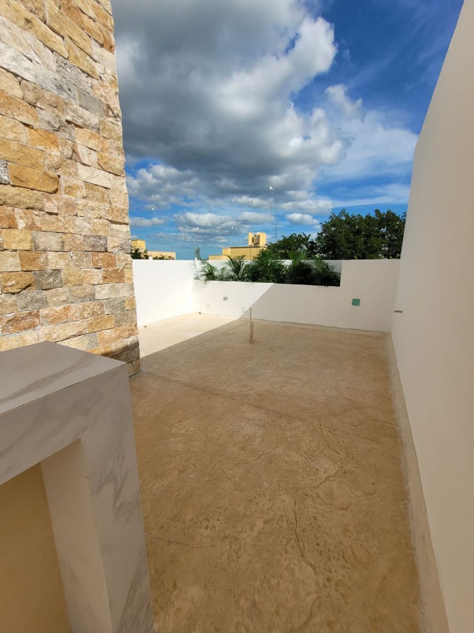



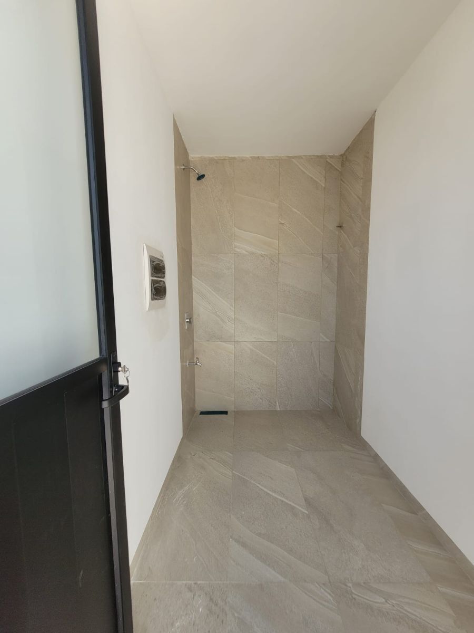


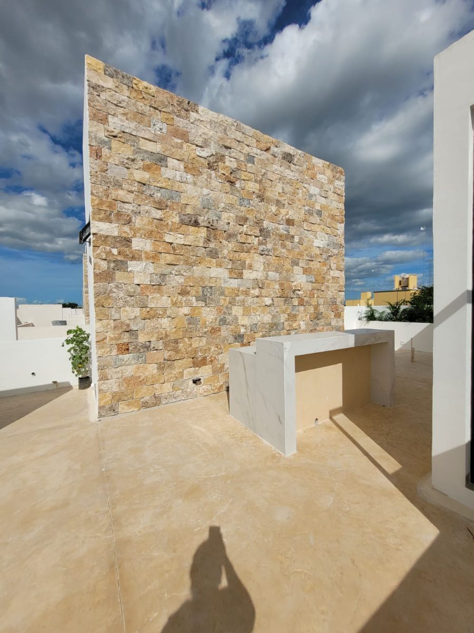


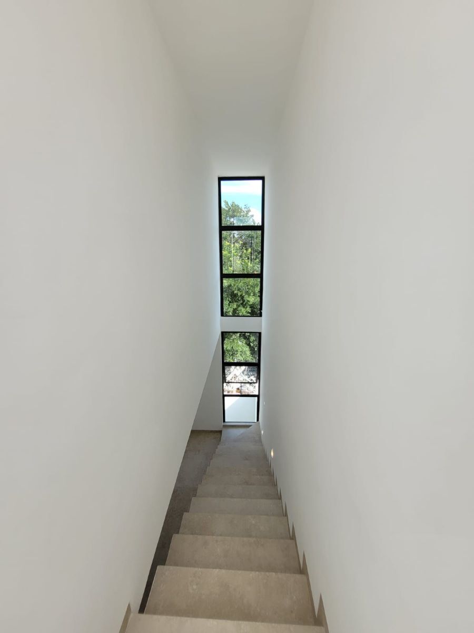
 Ver Tour Virtual
Ver Tour Virtual



