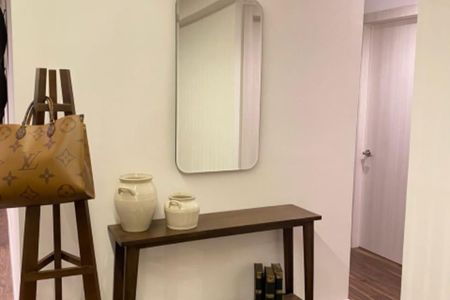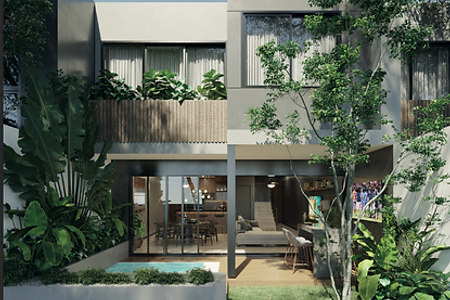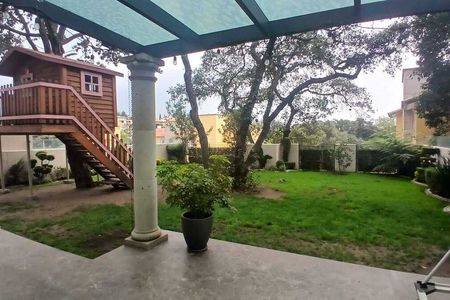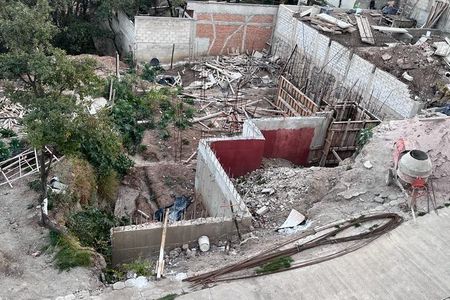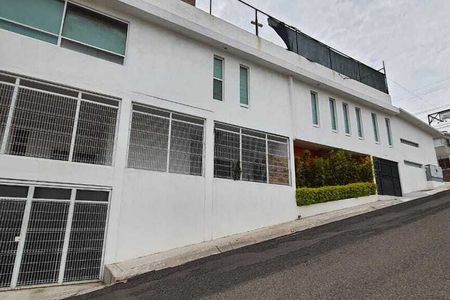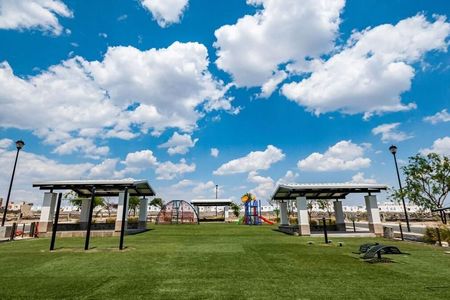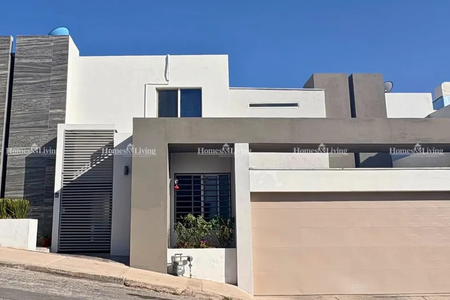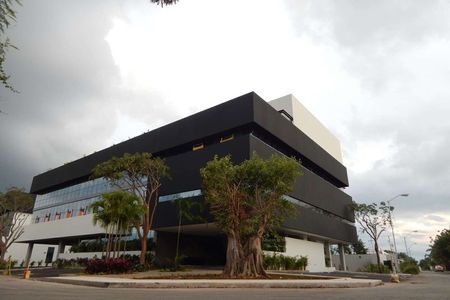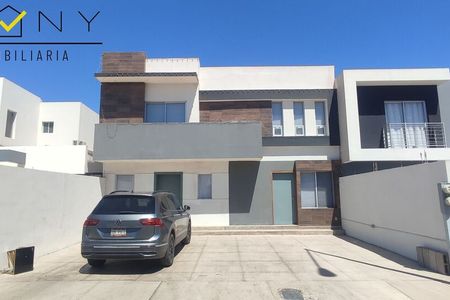In the heart of the urban center of the city. Just 300 meters from Plaza las Américas shopping center, next to Playa del Carmen boulevard, close to banks, schools, shops, clinics, hospitals, etc. Just 2 minutes from the beautiful beaches of the Caribbean Sea and the 5th Avenue, in a highly privileged area. Description of the subdivision: • Central road with spectacular vegetation • Vehicle stream with current and optimized concrete. • Flexivia for: pedestrian, cyclist, and special. Avant-garde. • 24-hour control and surveillance booth. • Perimeter wall, for security and protection. • Common areas with pool, bathrooms, social area, grill, and parking. • Semi-automatic irrigation system for the central garden of the set. • Current pet-friendly area. • Each lot is ideal for a residence, parking, pool, and gardens. • Design guidelines to standardize construction parameters. DISTRIBUTION: • 38 interior residential lots of 160 m2 each. approx. • Clubhouse of the set of 357 m2 approx. • 1 commercial-mixed lot of 304 m2 approx. • Rectangular geometry of the lots for better use of the surface. • Side restrictions for spaces between buildings for ventilation and emergencies. • East to west position for natural benefit. • All residential lots face gardens. • It is allowed to build up to 3 levels of height. • Mixed commercial lots with access from outside the set. PRE-SALE 10% discount on the first 10 lots (1 SOLD) CASH PAYMENT 10% DISCOUNT 50% at the signing of the contract 30% during 6 months of work 20% at the deed / delivery DIRECT FINANCING 30% at the signing of the contract 70% balance at 1, 2, and 3 years 7.5% annual interest rate S.S.I. (m.n.) From $1,590,000 pesosEn el corazón del centro
urbano de la ciudad.
A solo 300 metros del centro comercial Plaza
las Américas a un lado del boulevard Playa del
Carmen, cercano a Bancos, escuelas, comercios,
clínicas, hospitales, etc.
A solo 2 minutos de las hermosas playas del mar
caribe y de la 5ta avenida, en zona altamente
privilegiada.
Descripción del fracionamiento:
• Vialidad central con vegetación espectacular
• Arroyo vehicular con concreto de actualidad y
optimizado.
• Flexivia para: peatón, ciclista y especiales.
Vanguardista.
• Caseta de control y vigilancia las 24 horas.
• Barda perimetral, para seguridad y protección.
• Áreas comunes con piscina, baños, zona social, grill y
estacionamiento.
• Sistema de riego semiautomático para jardin central
del conjunto.
• Zona petfriendly de actualidad.
• Cada lote es ideal para una residencia,
estacionamiento, piscina y jardines.
• Lineamientos de diseño para homologar los
parámetros de construcción.
DISTRIBUCIÓN:
• 38 Lotes residenciales interiores de 160 m
2 c/u.
aprox.
• Casa Club del conjunto de 357 m
2 aprox.
• 1 Lote comercial-mixto de 304 m
2 aprox.
• Geometría rectangular de los lotes para mejor
aprovechamiento de la superficie.
• Restricciones laterales por espacios entre
edificaciones para ventilación y emergencias.
• Posición de oriente a poniente para beneficio
natural.
• Todos los lotes residenciales tienen frente a
jardines.
• Se permite construir hasta 3 Niveles de altura.
• Los lotes comerciales mixtos con acceso por el
exterior del conjunto.
PREVENTA
10% de descuento los primeros 10 lotes (1 VENDIDO)
PAGO DE CONTADO
10% DE DESCUENTO
50% a la firma de contrato
30% durante 6 meses de obra
20% a la escritura / entrega
FINANCIAMIENTO DIRECTO
30% a la firma del contrato
70% saldo a 1,2 y 3 años
Tasa 7.5% anual S.S.I. (m.n.)
Desde $1,590,000 pesos
 ZENTRIKA PLAYA DEL CARMEN LAND SALE NEW SERVICE CROSS CENTERVENTA TERRENOS ZENTRIKA PLAYA DEL CARMEN CRUZ DE SERVICIOS NUEVO CENTRO
ZENTRIKA PLAYA DEL CARMEN LAND SALE NEW SERVICE CROSS CENTERVENTA TERRENOS ZENTRIKA PLAYA DEL CARMEN CRUZ DE SERVICIOS NUEVO CENTRO
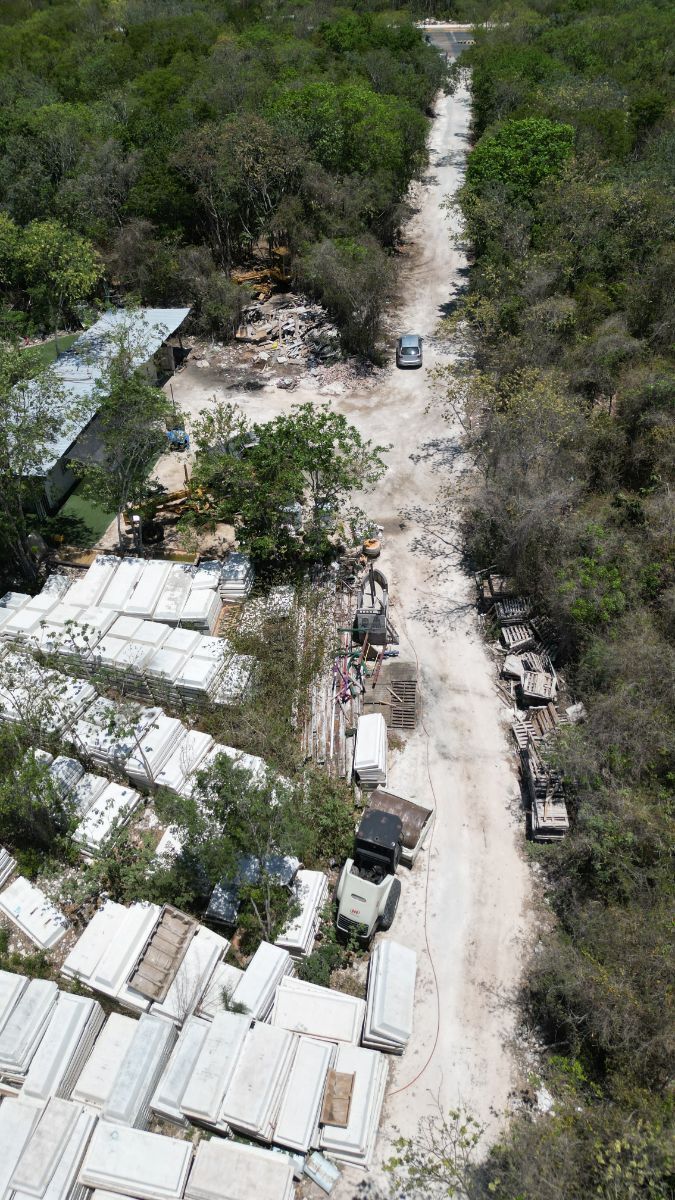
 Ver Tour Virtual
Ver Tour Virtual

