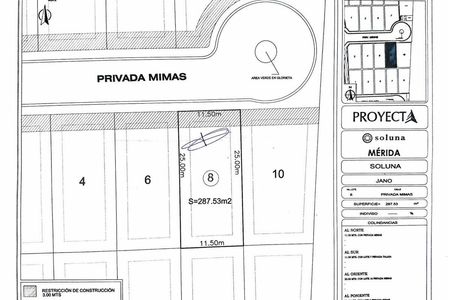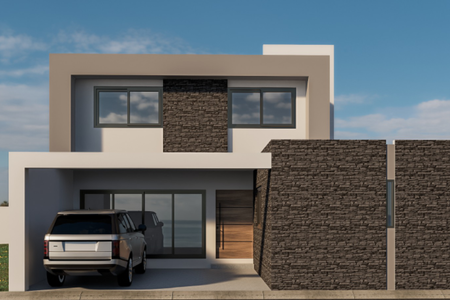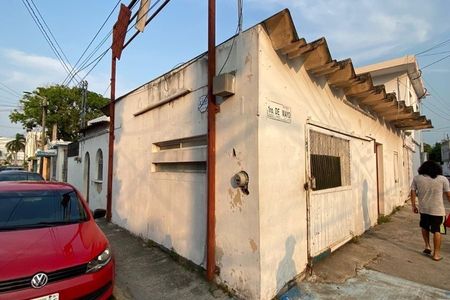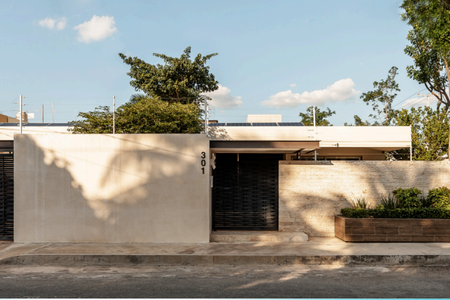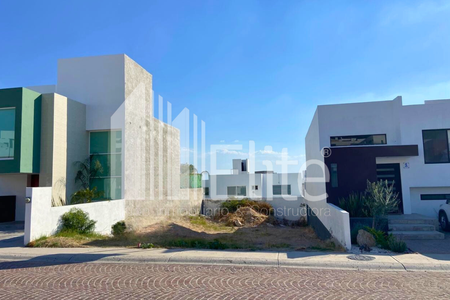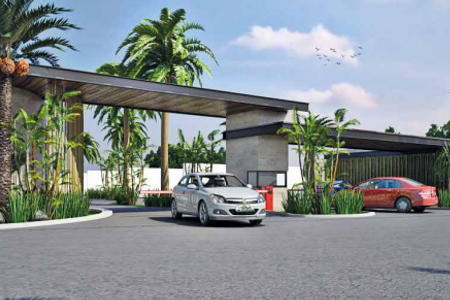MAIN AREAS OPERATE ON A SINGLE FLOOR.
Ground Floor
• Privacy Lobby
• Double-height Lobby Hall (6m)
• Optional: Secondary Bedroom 1 / Gym with bathroom and Closet
• Optional: Secondary Bedroom 2 / TV Room with bathroom and Closet
• Kitchen (free height 4.5m), Dining room, Living room with integration to the garden
• Loft (living room, bedroom, and bathroom) with the possibility of independent access.
• Covered terrace in the garden
• Outdoor breakfast area
• Service Room with bathroom
• Covered laundry area
• Private Garden
• Luxury finishes
• Heights of 3.40 m
• Master bedroom, very spacious dressing room and private bathroom with independent services (double shower and oval sink)
• Bar area
• Excellent lighting and ventilation (Bioclimatic Design: THERMAL)
• Isolated cellar and machinery room.
2ND FLOOR (STREET LEVEL)
• 2nd level: Office with terrace, ½ bathroom, and garage.
• Covered main access
• Large office with terrace, separated from the rest of the house.
• Guest bathroom
• Covered garage for 4 cars
RELEVANT FEATURES:
• Necessary facilities for luxury equipment (projector and speakers in the living room and terrace).
• Solar panels (Low CFE consumption).
• Solar heater system with instant heater backup for 5 simultaneous services (Very low gas consumption).
• LED lighting. All Granite bars. Stone and Wood finishes.
• 5 full bathrooms and 2 half bathrooms.
• Garden with automated and optimized irrigation system (Low water consumption).ÁREAS PRINCIPALES OPERAN EN UN SOLO PISO.
Planta Baja
• Vestíbulo de Privacidad
• Lobby Hall a doble altura (6m)
• Opcional: Recámara Secundaria 1 / Gimnasio con baño y Closet
• Opcional: Recámara Secundaria 2 / Sala de Tv con baño y Closet
• Cocina (altura libre 4.5m), Comedor, Estancia con integración al jardín
• Loft (estancia, recamara y baño) con posibilidad para hacerle acceso
independiente.
• Terraza cubierta en jardín
• Desayunador en exterior
• Cuarto de Servicio con baño
• Área de lavado a cubierto
• Jardín Privado
• Acabados de lujo
• Alturas de 3.40 m
• Recámara principal, vestidor muy amplio y baño privado con servicios
independientes (doble regadera y ovalín)
• Área de bar
• Excelente iluminación y ventilación (Diseño Bioclimático: TERMICA)
• Bodega y cuarto de maquinas aislado.
2DA PLANTA (NIVEL DE CALLE)
• 2do nivel: Oficina con terraza, ½ baño y garage.
• Acceso principal cubierto
• Amplia oficina con terraza, separada del resto de la casa.
• Baño de visitas
• Garage cubierto para 4 autos
CARACTERÍSTICAS RELEVANTES:
• Instalaciones necesarias para equipamiento de lujo (proyector y bocinas
en sala y terraza).
• Paneles solares (Bajo consumo CFE).
• Sistema de calentador solar con respaldo de calentador instantáneo para
5 servicios simultáneos (Muy bajo consumo de gas).
• Iluminacion Led. Todas las barras de Granito. Acabados en Piedra y
Maderas.
• 5 baños completos y 2 medios baños.
• Jardín c/sistema riego automatizado y optimizado (Bajo consumo de
agua).
 SALE OF RESIDENCE IN VISTA REAL CORREGIDORAVENTA DE RESIDENCIA EN VISTA REAL CORREGIDORA
SALE OF RESIDENCE IN VISTA REAL CORREGIDORAVENTA DE RESIDENCIA EN VISTA REAL CORREGIDORA
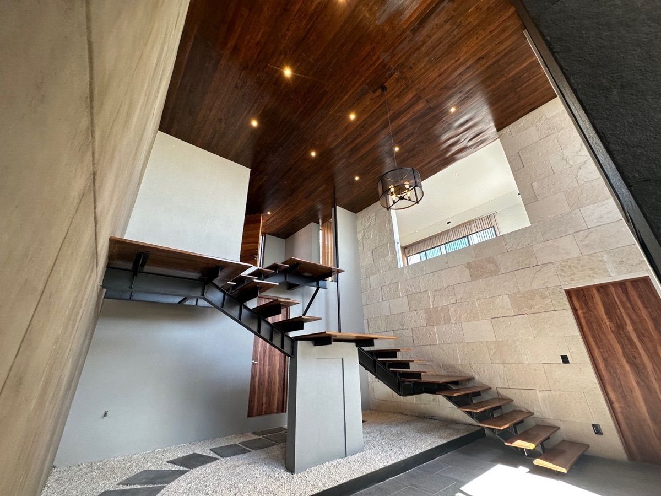
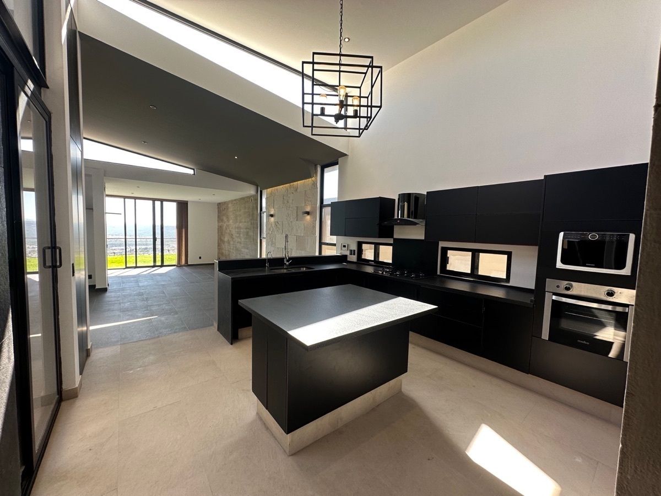
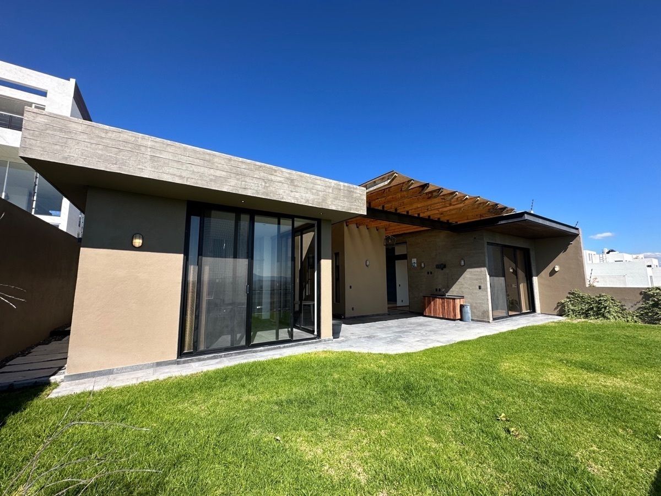

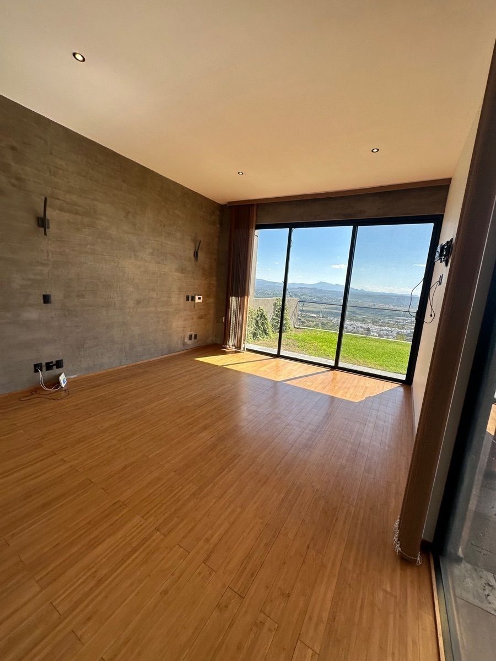

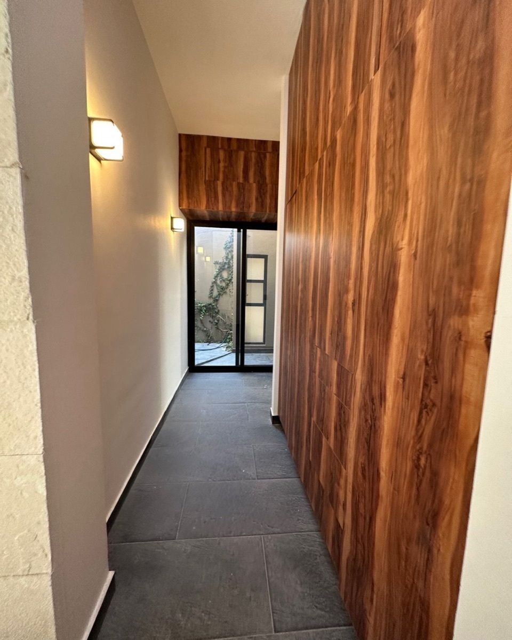

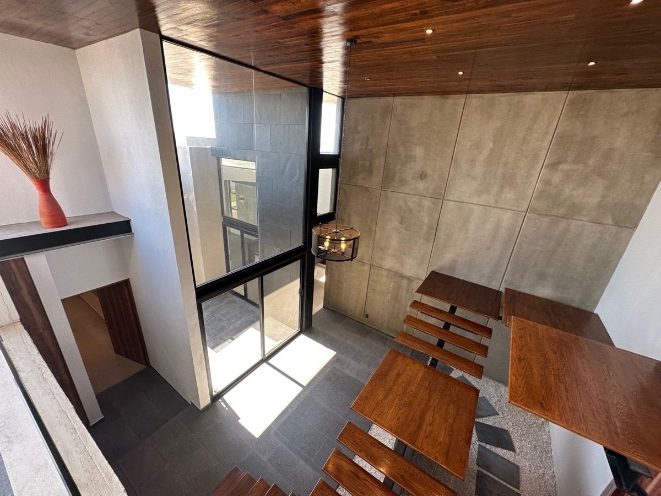


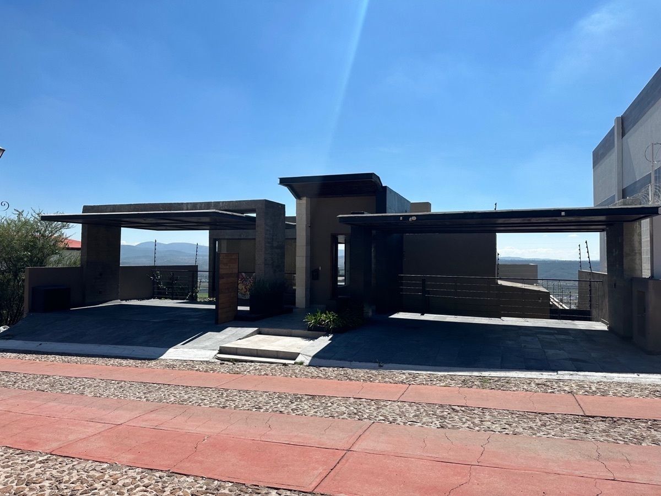
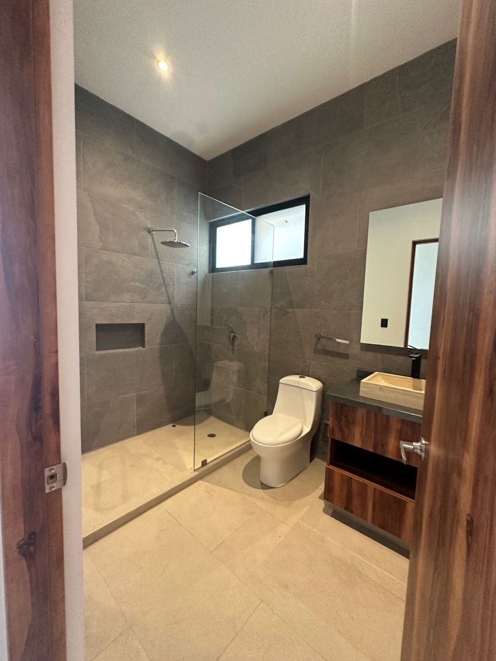


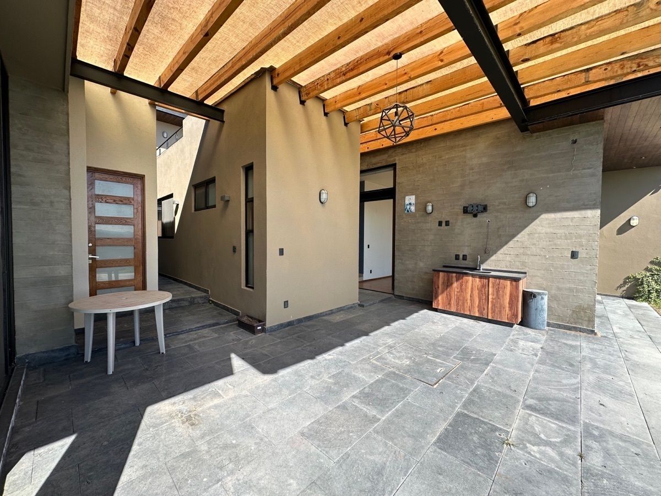
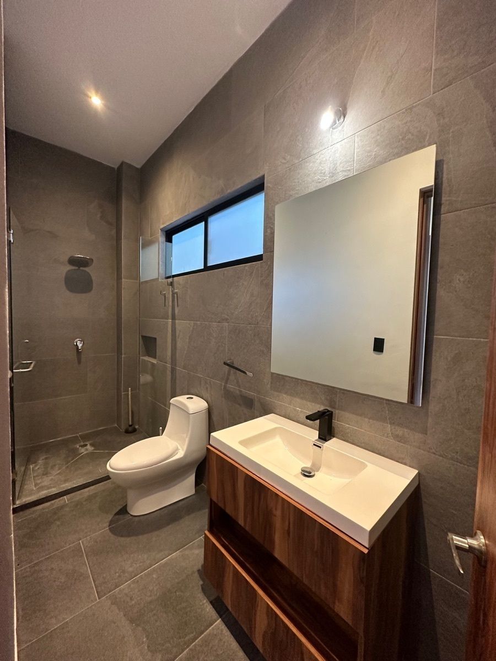

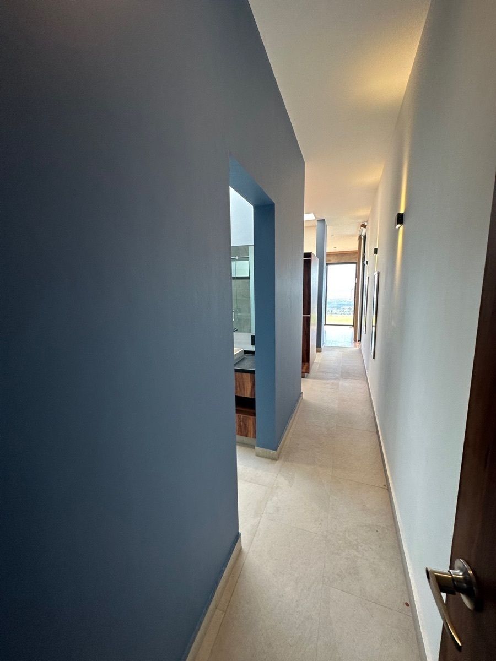
 Ver Tour Virtual
Ver Tour Virtual

