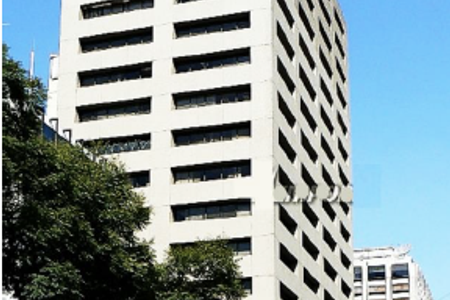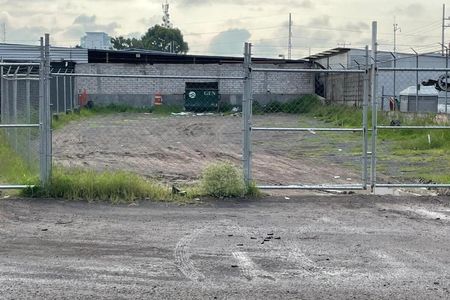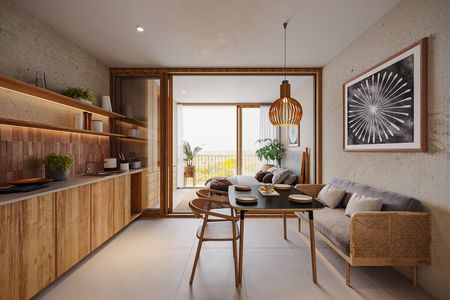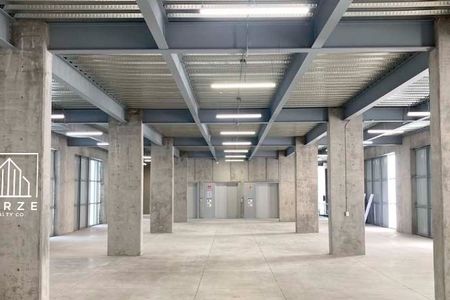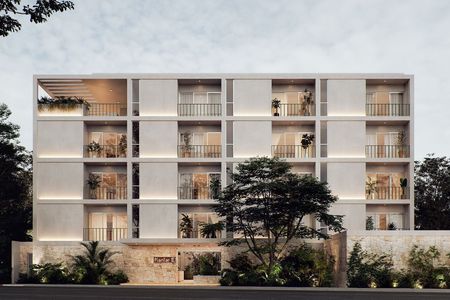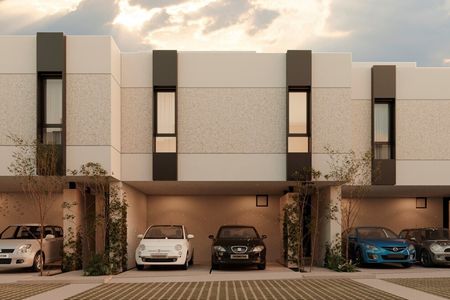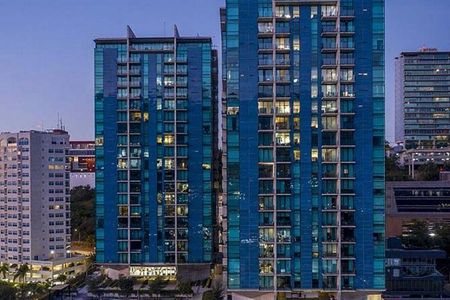Luxurious residence in Bosque Real that will allow you to enjoy the impressive natural light that permeates from the retractable dome located in the central part of the house. Its modern design developed by Architect José Luis Hernández Bañuelos offers excellent views from all its spaces; the floor-to-ceiling windows provide great brightness and fantastic temperature.
The house is located in the private Real de Acueducto, which has double security. It is developed on a plot of 770 square meters and has 1,200 square meters of construction distributed over three levels.
On the ground floor, there is a spacious entrance hall, study, dining room, and living room that border a central fountain, fireplace, interior garden, guest bathroom, breakfast area, family room, open kitchen with a marble bar that extends to the garden (11m x 14.10m), and a spectacular terrace (3.70m x 14.10m) covered from where you can enjoy both its panoramic view and the grill and water mirror.
On the upper level, you will find a large family room, the master bedroom which has a spacious terrace for a magnificent outdoor experience, as well as a dressing room and bathroom; two of the secondary bedrooms also have a view of the garden and have their own dressing room and bathroom. On that same level, there is a fourth independent bedroom with a view of the street and a hallway that leads you to a large dressing room and full bathroom.
On the lower level of the house, there are two half bathrooms to serve the social events in the garden, two service rooms, storage room, and direct access to the parking lot where there is space for 6 cars.
The property is in white work, has excellent views of the golf course, and is SMARTHOME. Don't miss it.Lujosa residencia en Bosque Real que te permitirá disfrutar de la impresionante luz
natural que permea desde el domo abatible que se encuentra en la parte central de
la casa. Su moderno diseño desarrollado por el Arq. José Luis Hernández Bañuelos,
brinda excelentes vistas desde todos sus espacios; los ventanales que van de piso a
techo aportan gran luminosidad y fantástica temperatura.
La casa se encuentra ubicada en la privada Real de Acueducto, por lo que tiene una
doble seguridad. Está desarrollada sobre un terreno de 770 metros cuadrados y
cuenta con 1,200 metros de construcción distribuidos en tres niveles.
En la planta baja se encuentra un amplio recibidor , estudio, comedor y sala que
colindan con una fuente central, chimenea, jardín interior , baño de visitas,
antecomedor , family , cocina abierta cuya barra de mármol tiene alcance hasta el
jardín (11m x 14.10m) , y una espectacular terraza (3.70m x 14.10m) cubierta desde
donde podrás disfrutar tanto de su vista panorámica, como del asador y espejo de
agua.
En el nivel superior encontrarás un family de gran tamaño, la habitación principal
que cuenta con una amplia terraza para tener una magnífica experiencia en el
exterior , además de vestidor y baño; dos de las habitaciones secundarias también
tienen vista al jardín y cuentan con vestidor y baño propios. En ese mismo nivel se
Amenidades
· Balcón
· Jardín
· Terraza
· Bodega
· Cocina
· Cuarto de servicio
· Portero
· Seguridad 24 horas
localiza una cuarta habitación independiente con vista a la calle y con un pasillo
que te dirige hacia un gran vestidor y baño completo.
En el nivel inferior de la casa se ubican dos medios baños para dar servicio a los
eventos sociales del jardín, dos habitaciones de servicio, bodega y acceso directo al
estacionamiento donde hay espacio para 6 autos.
La propiedad se encuentra en obra blanca, cuenta de excelentes vistas al campo de
golf, y es SMARTHOME. No te la pierdas
 NEW SALE RESIDENCE OF THE AQUEDUCT REAL FORESTVENTA NUEVA RESIDENCIA REAL DEL ACUEDUCTO BOSQUE REAL
NEW SALE RESIDENCE OF THE AQUEDUCT REAL FORESTVENTA NUEVA RESIDENCIA REAL DEL ACUEDUCTO BOSQUE REAL
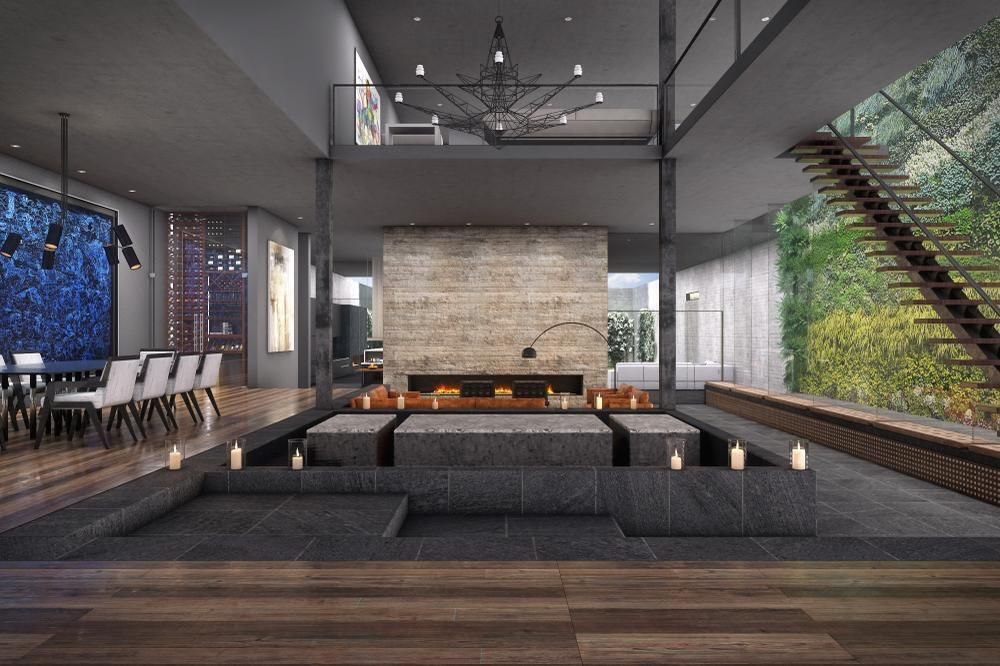
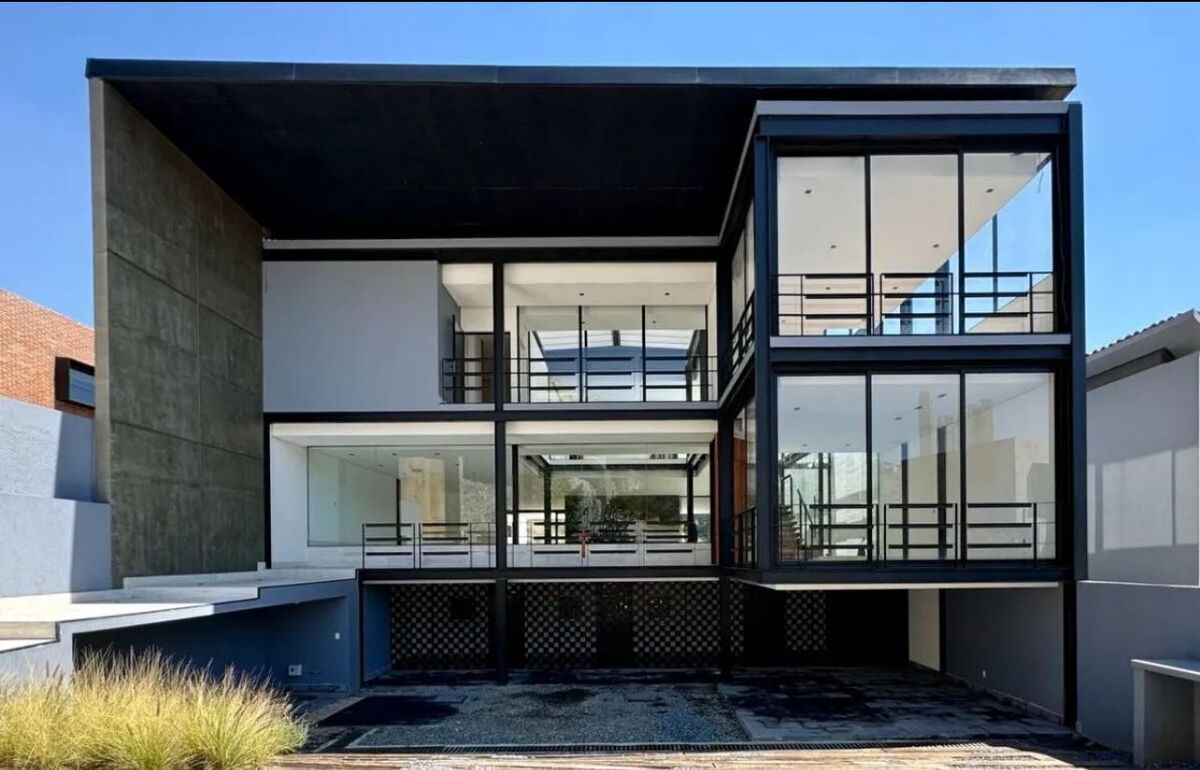

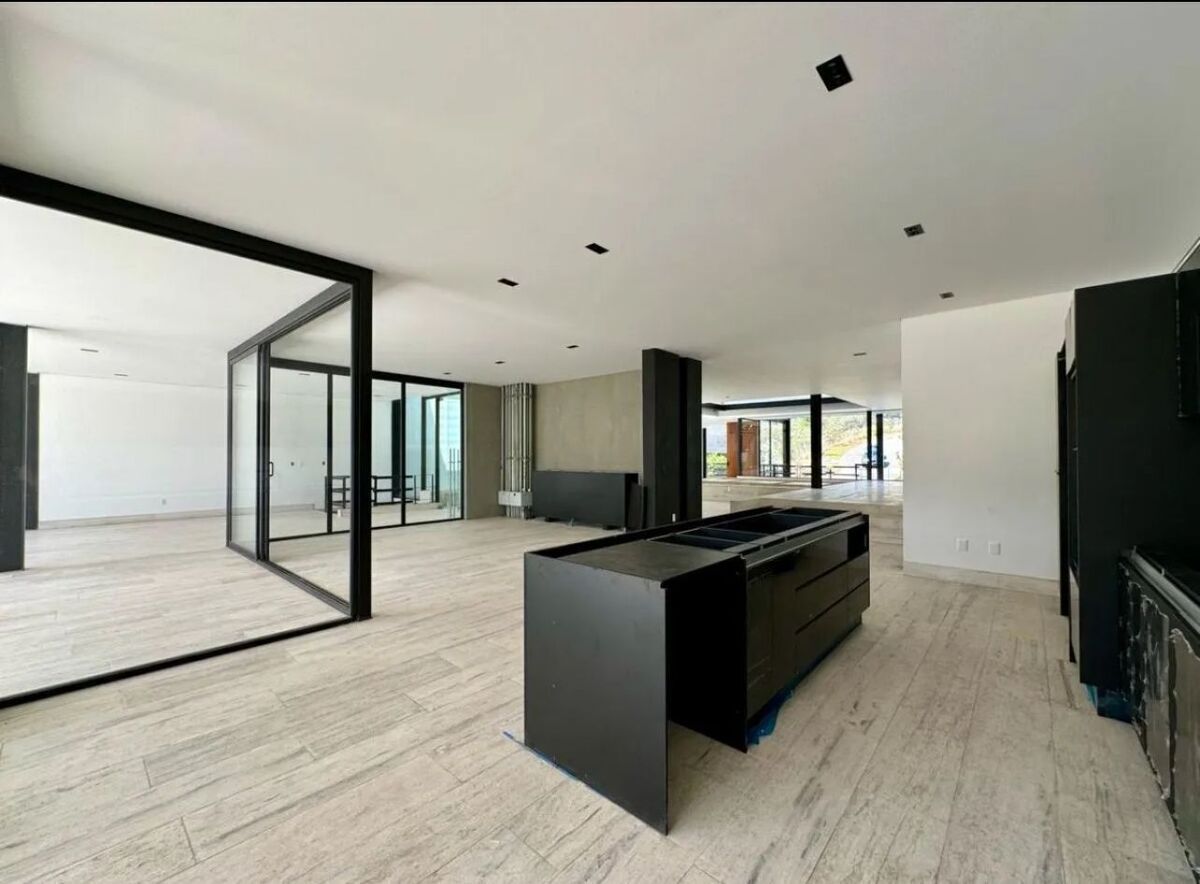





 Ver Tour Virtual
Ver Tour Virtual


