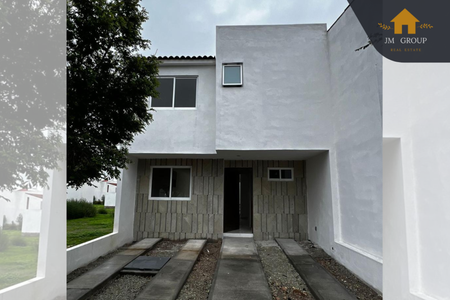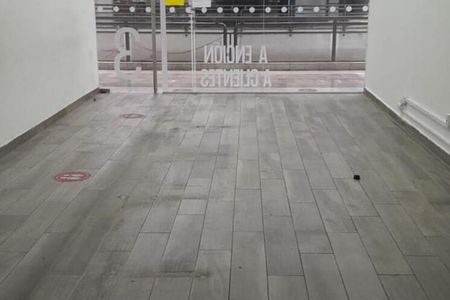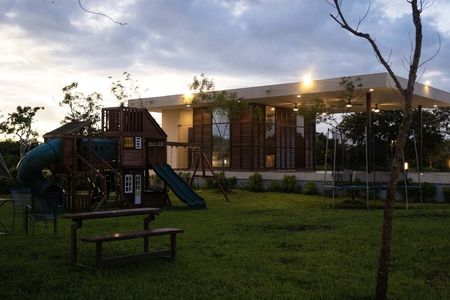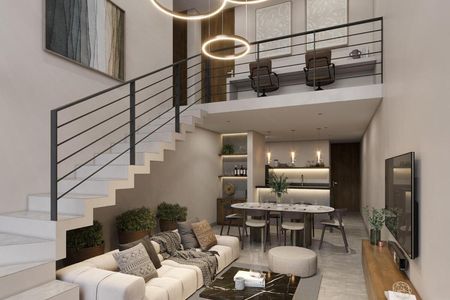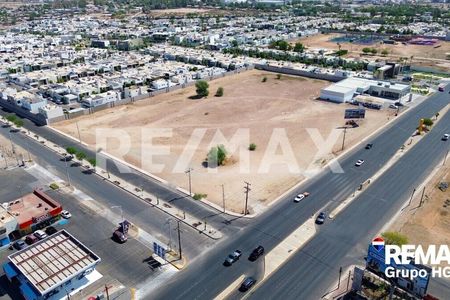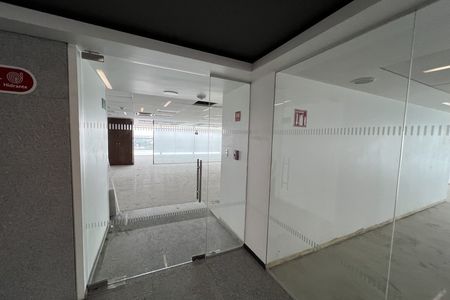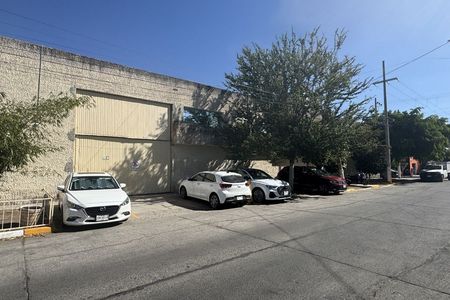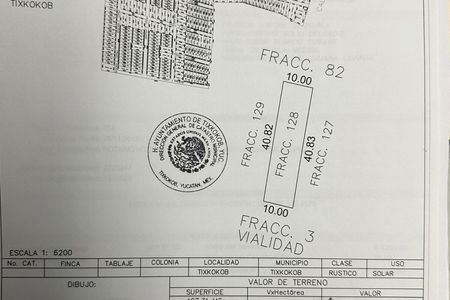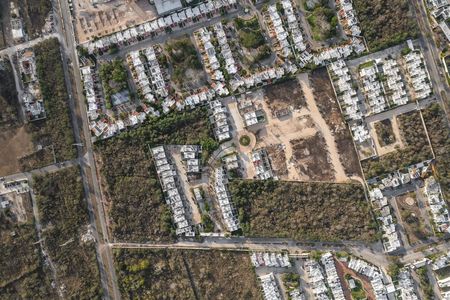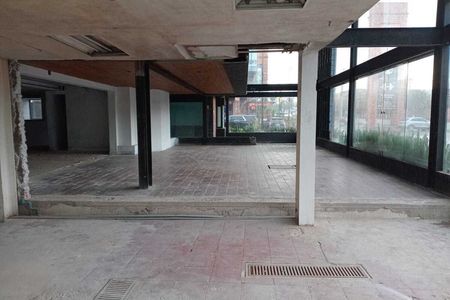SALE OF WAREHOUSES AND INDUSTRIAL BUILDINGS.
Industrial buildings and warehouses inside an industrial park located 800 meters from the Toyota Automotive Plant, 5 minutes from the South-West Bypass and Tlacote Avenue. This park is within the CENTRAL CORRIDOR in the BAJIO AREA, between highways 45 and 57, railways, metropolitan area and industrial, commercial and service activities.
In total there are 137 warehouses of 274 m2 with office area with bathroom. It meets the required quality standards and certifications.
TYPES OF WAREHOUSES
-45 warehouses with the option of Cross Docking with leveling ramp and industrial sectional door.
-45 warehouses with leveling ramp and industrial sectional door.
-46 warehouses with industrial sectional doors only.
There are 275m2, 345m2 and 500m2 warehouses with their own parking spaces, a discharge platform, a maximum height of 8 meters, a tank for fire fighting system and hydraulic network, sectional door, main façade with insulating panels, hydraulic concrete floor MR 35KG/CM2, a thickness with a polished finish, load resistance of 18ton/m2 reinforced with round steel, interior dividing walls in the office area, acoustic and thermal insulation, main structure with IPR and HSS beams and columns, and a 6mm thick chandelier in offices. In some cases loading and unloading leveling ramp, concrete vehicle access ramp, 1 shared parking drawer for trailers.
AMENITIES
-Co-working areas, offices, meeting rooms, training rooms, cafeteria.
-Emergency medical service
-Chapel
-Green areas
-Sports areas for use by the inhabitants of the industrial park
-Double perimeter fence
-Water treatment plant
-Circulation area
-Parking
-Real estate, commercial and service buildings, commercial and office premisesVENTA DE BODEGAS Y NAVES INDUSTRIALES.
Naves industriales y bodegas dentro de parque industrial ubicado a 800 mts de la Planta Automotriz Toyota a 5 minutos del Libramiento sur-poniente y Av. Tlacote. Este parque esta dentro del CORREDOR CENTRAL en la ZONA DEL BAJIO, entre las carreteras 45 y 57, vias ferreas, zona metropolitana y actividades industriales, comerciales y de servicios.
En total son 137 naves desde 274m2 con área de oficinas con baño. Cumple con los estándares de calidad y certificaciones que se requiere.
TIPOS DE BODEGA
-45 bodegas con opción a Cross Docking con rampa niveladora y puerta seccional industrial.
-45 bodegas con rampa niveladora y puerta seccional industrial.
-46 bodegas solo con puerta seccional industrial.
Hay bodegas de 275m2, 345m2 y 500m2 con cajones de estacionamiento propios, anden de descarga, altura max 8mts, cisterna para sistema contra incendios y red hidraulica, puerta seccional, fachada principal con paneles aislantes, piso de concreto hidráulico MR 35KG/CM2, espesor con acabado pulido resistencia a la carga de 18ton/m2 reforzado con redondo de acero, muros interiores divisorios en zona de oficina, aislamiento acústico y térmico, estructura principal con vigas y columnas IPR Y HSS, canceleria de 6mm de espesor en oficinas. En algunos casos rampa niveladora de carga y descarga, rampa de acceso vehicular de concreto, 1 cajon de estacionamiento compartido para trailers.
AMENIDADES
-Areas de co-working, oficinas, salas de juntas, salas de capacitación, cafeterìa.
-Servicio medico de emergencia
-Capilla
-Areas verdes
-Areas deportivas para uso de los habitantes del parque industrial
-Doble barda perimetral
-Planta tratadora de aguas
-Area de circulación
-Estacionamiento
-Inmuebles, comerciales y de servicios, locales comerciales y de oficinas
 INDUSTRIAL BUILDINGS FOR SALE, BUSINESS PARK.VENTA NAVES INDUSTRIALES, BUSINESS PARK.
INDUSTRIAL BUILDINGS FOR SALE, BUSINESS PARK.VENTA NAVES INDUSTRIALES, BUSINESS PARK.
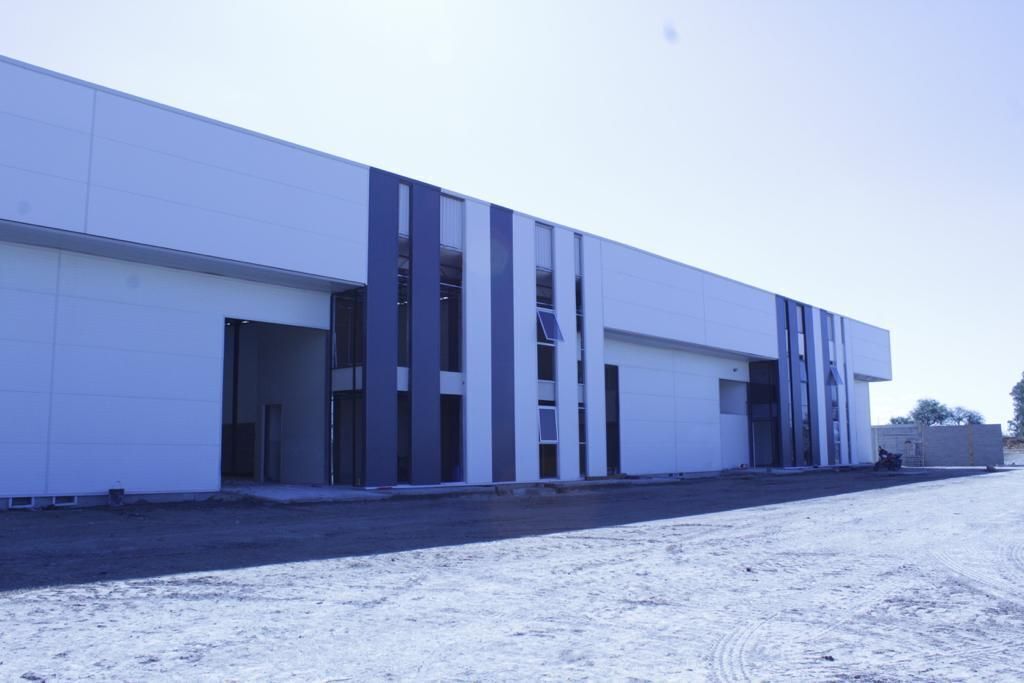
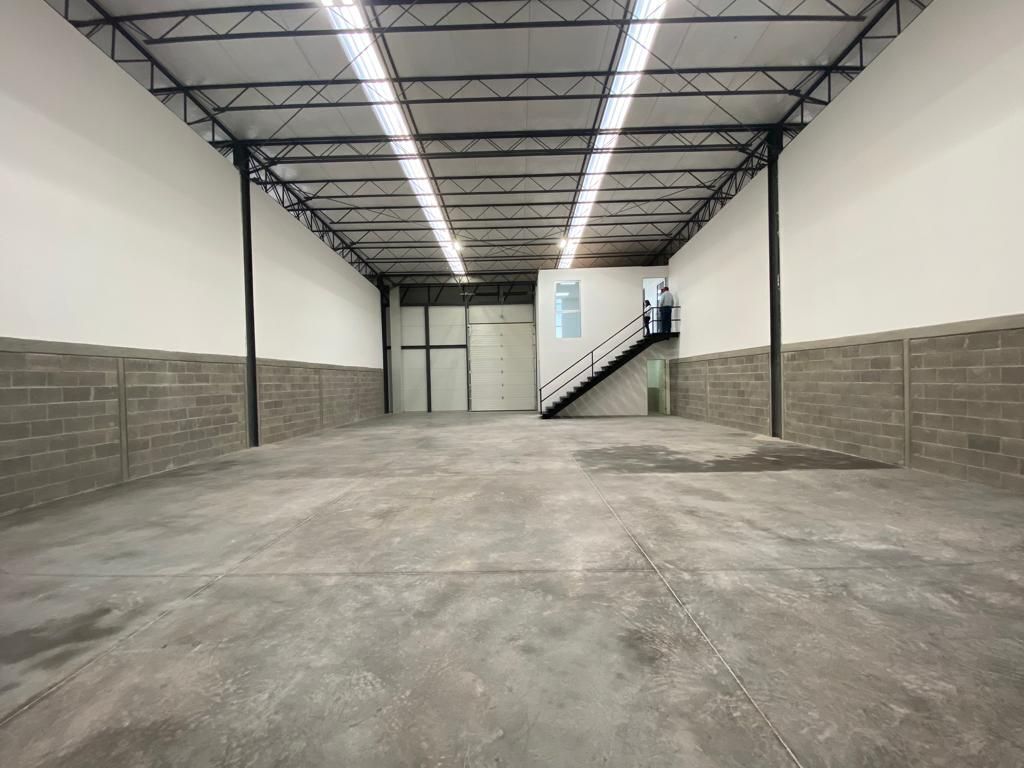



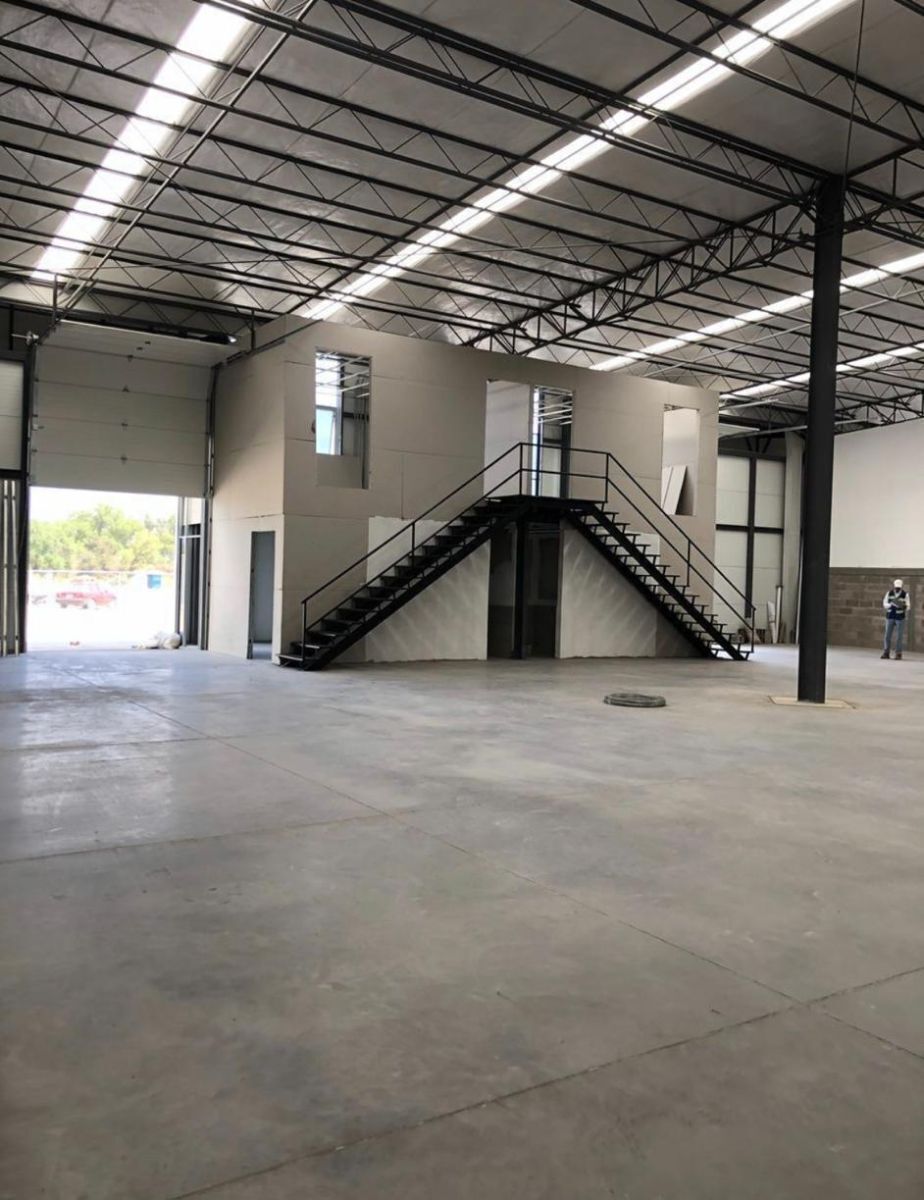





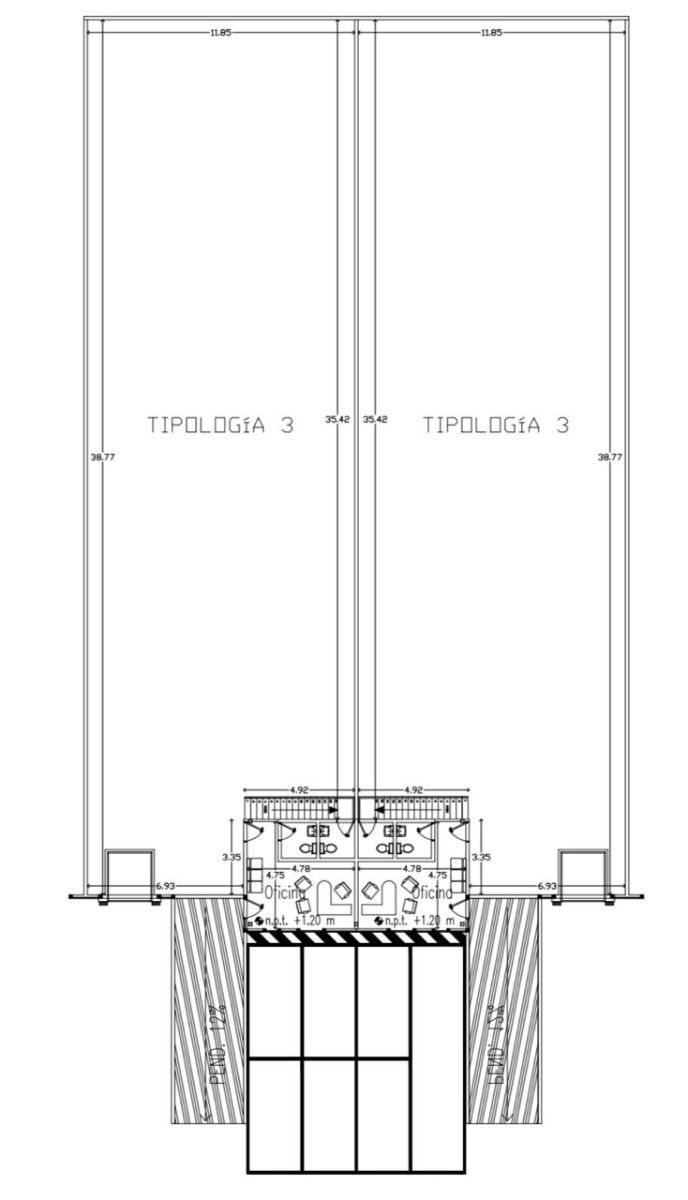


 Ver Tour Virtual
Ver Tour Virtual

