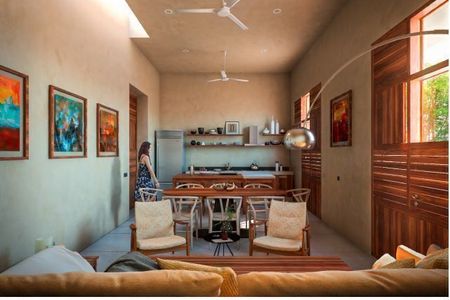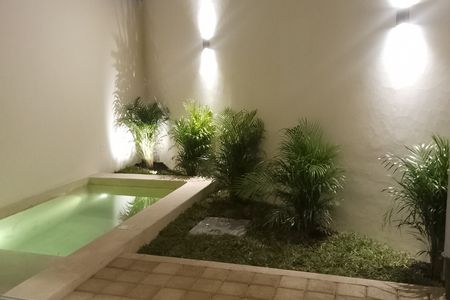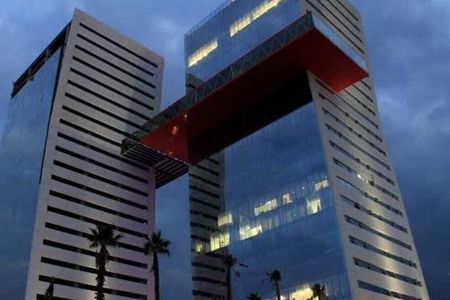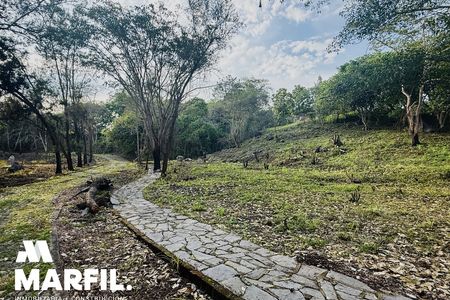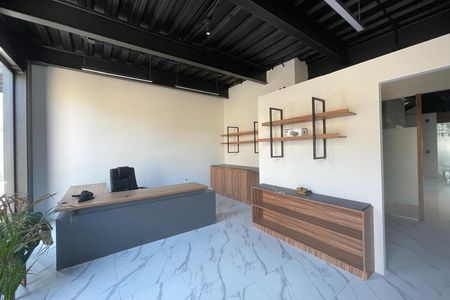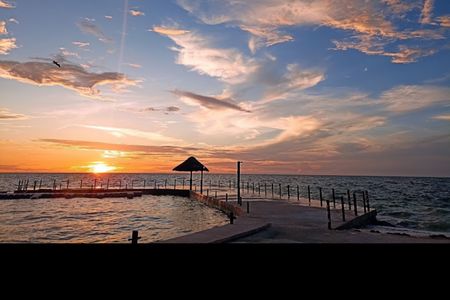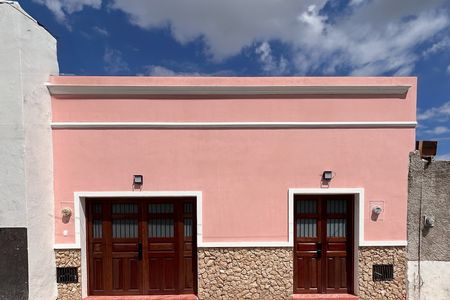7 TYPOLOGIES
16 APARTMENTS
1 PARKING DRAWER PER
DEPARTMENT
1 WAREHOUSE PER DEPARTMENT
Jacinto is the manifestation of a new way of living, one that embraces nature. We create spaces that allow its inhabitants to live an authentic life
and in contact with nature. Creating spaces that reflect the personality and lifestyle of our community, taking root and creating connection.
In terms of infrastructure, the street is paved and has
public lighting services, electricity and the drainage system is internal by means of DLD14 biodigesters.
LEVEL O - CORAL
On level O, different areas are distributed, such as: main entrance, parking, security shed, apartment warehouse, garbage area, a main lobby that takes you to the next levels by means of vertical circulation.
A spiral staircase that gives shape to the black snake “Hyacinth” that serves us
as vertical circulation to access the rooftop and as a visual finish to the access of
the departments.
This level has the first 4 apartments of the building (001 to 004) that are distributed in the following areas: kitchen with bar, dining room, terrace with pool and garden, half bathroom with white closet, laundry area, study room, bedroom with closet full bathroom.
These apartments will be equipped with the following: kitchen with a Ubatuba green granite countertop with a polished finish, stainless steel undermount sink and single handle, built-in electric ceramic grill.
Marble floors of 30 cm by free length, polished finish in interior areas and aged in areas
exterior, with black aluminum sockets. Chandeliers on series 70 dark bronze windows and on small 3” bathroom windows. Door carpentry with cedar frame and oak triplay views, closets in MDF and solid Poplar wood, kitchen in MDF and solid Poplar wood.
The bathrooms have a granite countertop, cabinet made of MDF and solid poplar wood, countertop washbasin, high mixer for washbasin, one-piece toilet, dish shower, 6 mm tempered shower in shower area, electric heater and bathroom accessories.
LEVEL 0: CORAL 001/002
TOTAL: 81.35 M2
INTERIOR: 65.05 M 2
WAREHOUSE: 2.80 M2
TERRACE: 7.00 M2
GARDEN: 27.35 M2
SWIMMING POOL: 2.6 M X 2.5 M
AREAS
01. ACCESS
02. KITCHEN
03. DINING ROOM
04. LIVING ROOM
05. TERRACE
06. POOL
07. BATHROOM B
08. BEDROOM B
09. BEDROOM A
10. CLOSET A
11. BATHROOM A
12. WASHED
FINANCING PLANS
35%
35% down payment when signing a promise
22 fixed monthly payments
Final balance of 25%
Plan 50%
50% down payment when signing a promise
Engagement can be deferred to 2 months
21 fixed monthly payments
Final balance of 25%
PLAN 70%
70% down payment when signing a promise
Engagement can be deferred to 3 months
Final balance of 30%
The total price will be determined based on the variable amounts of credit and notarial concepts that must be consulted with the developers in accordance with the provisions of NOM-247-SE-2021
Important note: all the information and measures provided are approximate and must be ratified with the relevant documentation and do not contractually commit our company. The expenses expressed refer to the last information collected and must be confirmed. Photographs that are not binding or contractual.7 TIPOLOGÍAS
16 DEPARTAMENTOS
1 CAJÓN DE ESTACIONAMIENTO POR
DEPARTAMENTO
1 BODEGA POR DEPARTAMENTO
Jacinto es la manifestación de una nueva forma de vivir, una que abraza a la naturaleza. Creamos espacios que permitan a sus habitantes vivir una vida autentica
y en contacto con la naturaleza. Creando espacios que reflejen la personalidad y el estilo de vida de nuestra comunidad, echando raíz y creando conexión.
En cuanto a infraestructura, la calle se encuentra pavimentada y cuenta con los
servicios de alumbrado público, luz y el sistema de drenaje es interno por medio de biodigestores DLD14.
NIVEL O - CORAL
En el nivel O se distribuyen diferentes áreas como lo son: acceso principal, estacionamiento, caseta de vigilancia, bodega de departamentos, área de basura, un vestíbulo principal que te lleva a los siguientes niveles por medio circulación vertical.
Una escalera de caracol que da forma a la serpiente negra “Jacinto” que nos sirve
como circulación vertical para acceder al rooftop y como remate visual al acceso de
los departamentos.
Este nivel cuenta con los primeros 4 departamentos del edificio (001 al 004) que se distribuyen en las siguientes áreas: cocina con barra, sala-comedor, terraza con piscina y jardín, medio baño con closet de blancos, área de lavado, cuarto de estudio, recamara con closet baño completo.
Estos departamentos estarán equipados con lo siguiente: cocina con meseta de granito verde ubatuba con acabado pulido, tarja de submontar de acero inoxidable y monomando, parrilla eléctrica de vitrocerámica empotrable.
Pisos de mármol de 30 cm por largos libres acabado pulido en áreas interiores y avejentado en áreas
exteriores, con zoclos de aluminio negro. Cancelería en ventanas serie 70 acabado bronce oscuro y en ventanas pequeñas de baño de 3”. Carpinterías en puertas con bastidor de cedro y vistas de triplay de encino, closets en mdf y madera solida de poplar, cocina en mdf y madera solida de poplar.
Los baños cuentan con meseta de granito, mueble bajo lavabo de mdf y madera solida de poplar, lavabo de sobre poner, monomando alto para lavabo, inodoro one piece, regadera de plato, cancel templado 6 mm en área de regadera, calentador eléctrico y accesorios de baño.
NIVEL 0: CORAL 001 / 002
TOTAL: 81.35 M2
INTERIOR: 65.05 M 2
BODEGA: 2.80 M2
TERRAZA: 7.00 M2
GARDEN: 27.35 M2
PISCINA: 2.6 M X 2.5 M
ÁREAS
01. ACCESO
02. COCINA
03. COMEDOR
04. SALA
05. TERRAZA
06. PISCINA
07. BAÑO B
08. RECAMARA B
09. RECÁMARA A
10. CLÓSET A
11. BAÑO A
12. LAVADO
PLANES DE FINANCIAMIENTO
35%
Enganche de 35% al firmar promesa
22 mensualidades fijas
saldo final del 25%
plan 50%
Enganche de 50% al firmar promesa
Enganche puede ser diferido a 2 meses
21 mensualidades fijas
Saldo final del 25%
PLAN 70%
Enganche del 70% al firmar promesa
Enganche puede ser diferido a 3 meses
Saldo final del 30%
El precio total se determinará en función de los montos variables de conceptos de crédito y notariales que deben ser consultados con los promotores de conformidad con lo establecido en la NOM-247-SE-2021
Nota importante: toda la información y medidas provistas son aproximadas y deberán ratificarse con la documentación pertinente y no compromete contractualmente a nuestra empresa. Los gastos expresados refieren a la última información recabada y deberán confirmarse. Fotografías no vinculantes ni contractuales.
 SPECTACULAR APARTMENT FOR SALE IN PB WITH POOL TEMOZON NORTEVENTA ESPECTACULAR DEPARTAMENTO EN PB CON ALBERCA TEMOZON NORTE
SPECTACULAR APARTMENT FOR SALE IN PB WITH POOL TEMOZON NORTEVENTA ESPECTACULAR DEPARTAMENTO EN PB CON ALBERCA TEMOZON NORTE
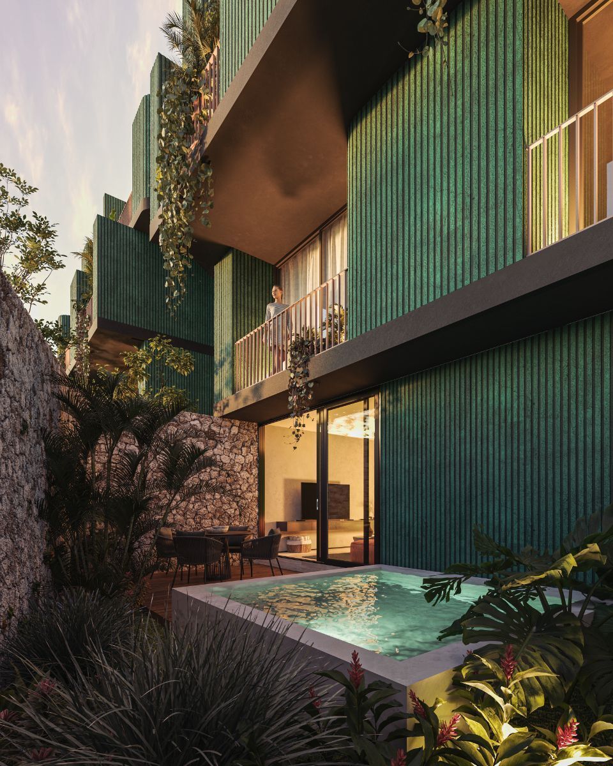
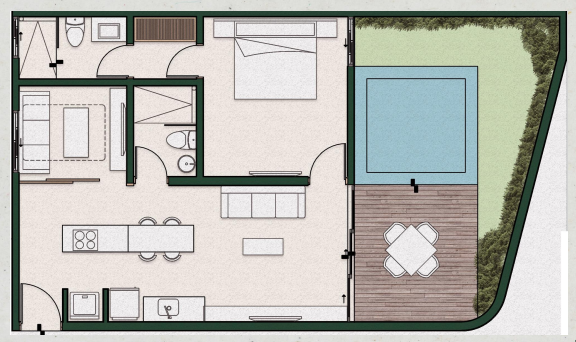
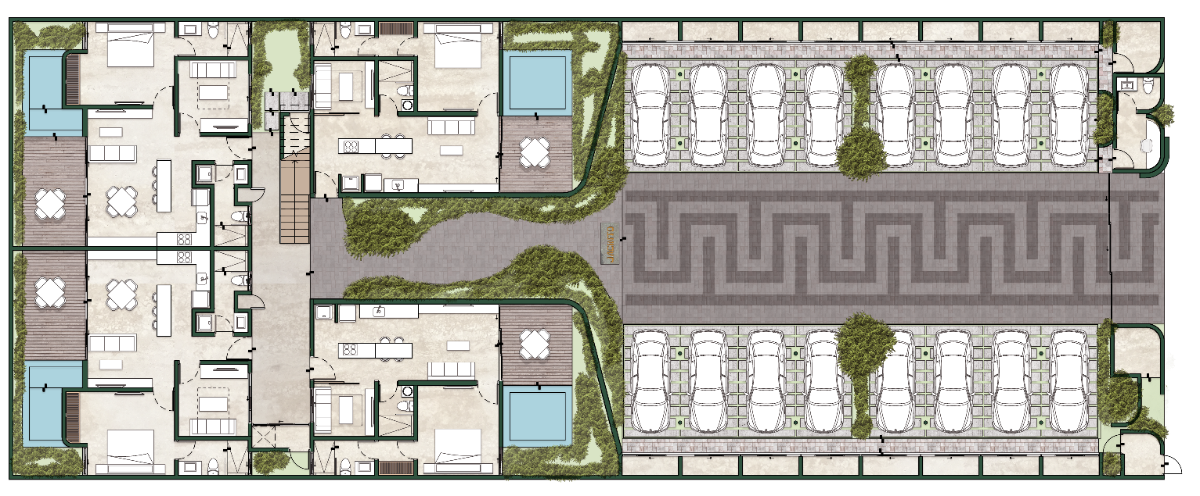
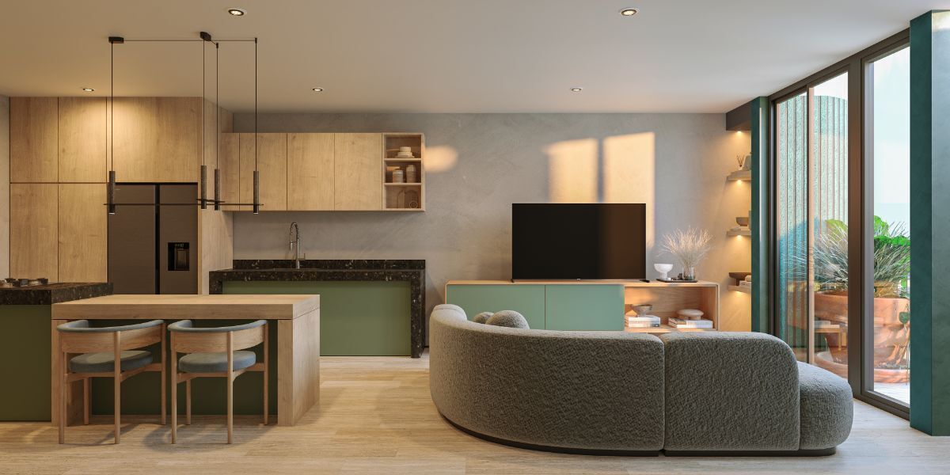
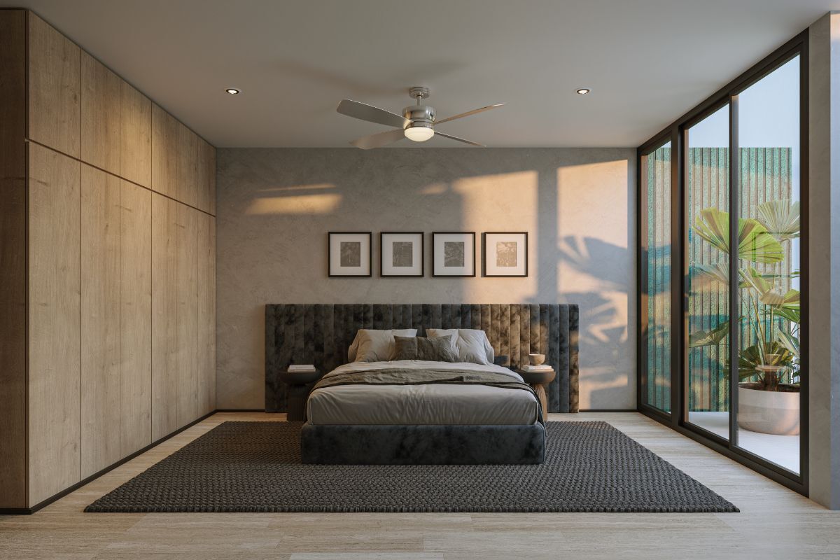

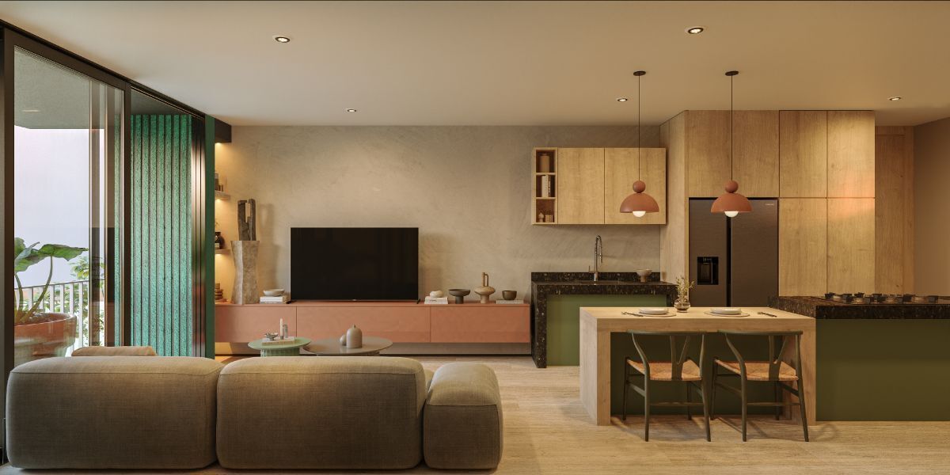


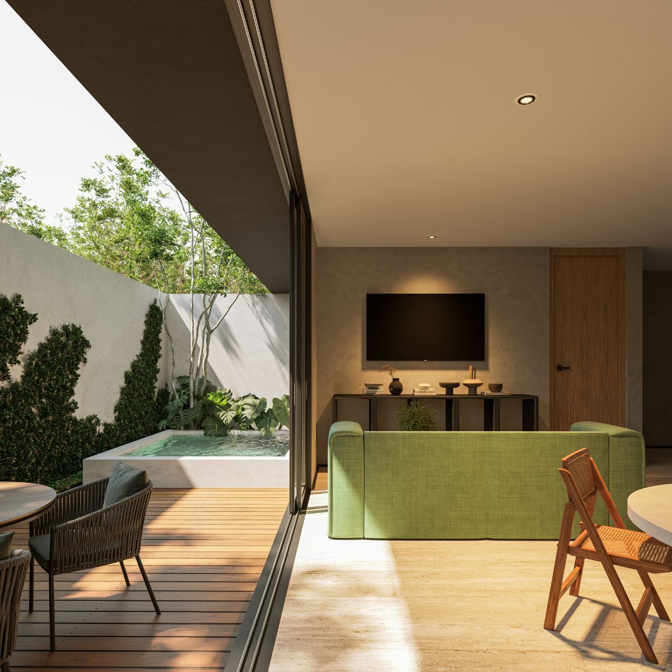


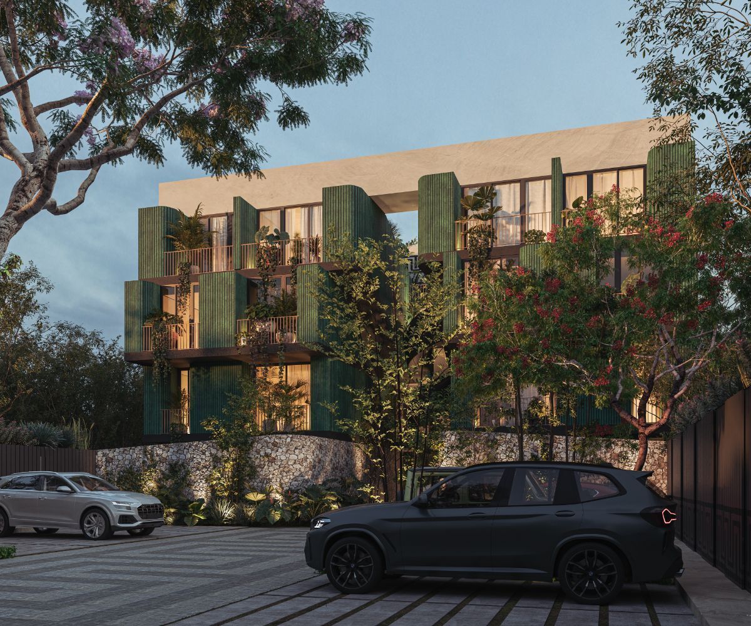

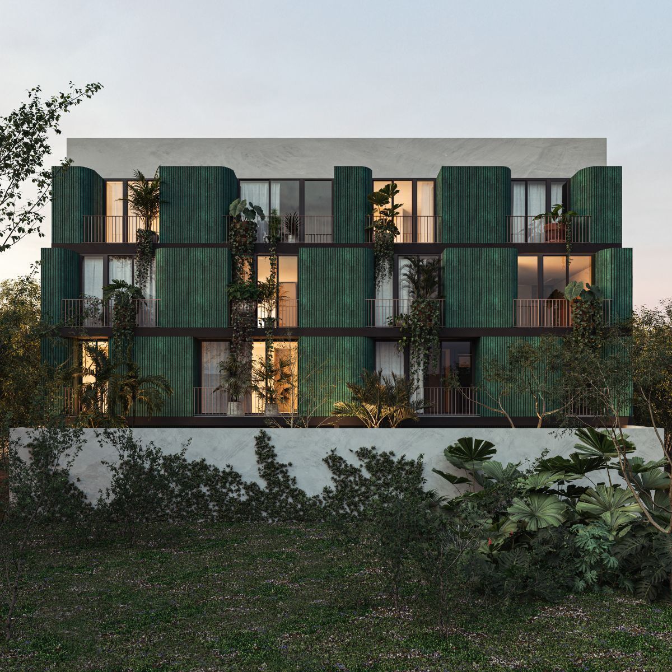
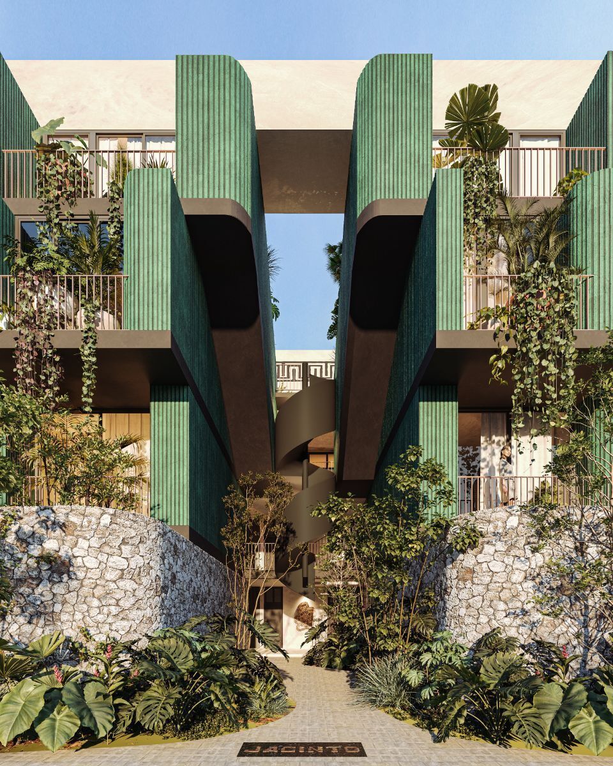
 Ver Tour Virtual
Ver Tour Virtual


