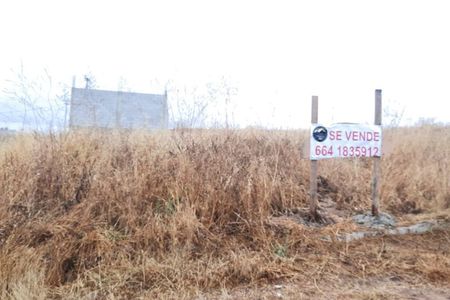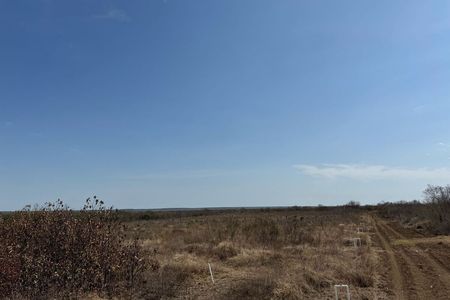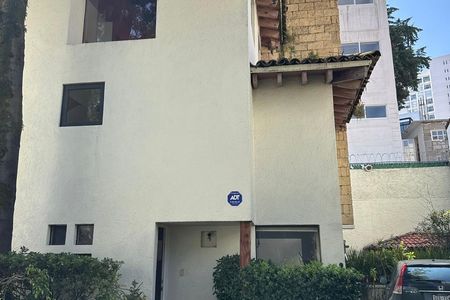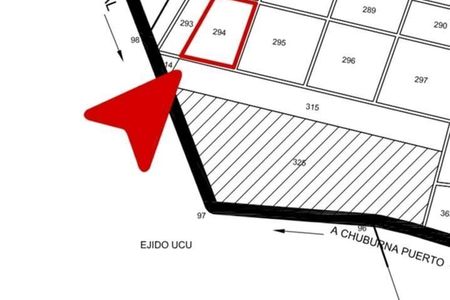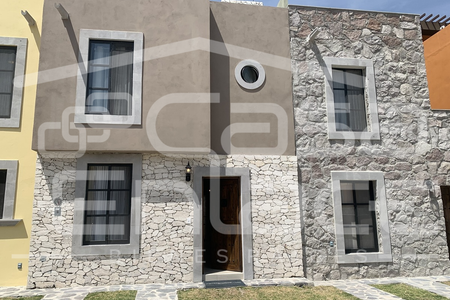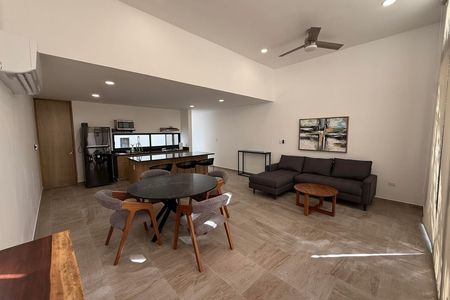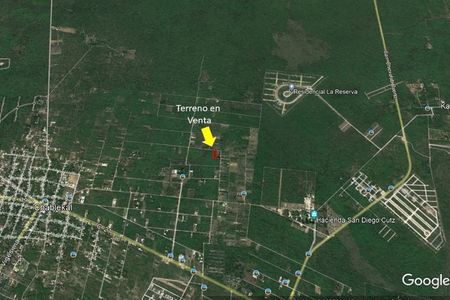DELIVERY MARCH 2025
Located within Tamara, the most successful residential community in Mérida, Sereniti is born, a private and exclusive vertical residential proposal. It consists of 113 units distributed in 2 towers with 6 different models of apartments that respond to different needs and stages of life.
At the gates of the residential complex, Patio Central is being built, a "Neighborhood Center" where residents can access shops and services on foot or by bicycle, making their daily lives more comfortable and pleasant.
It will feature:
Cafeteria
Dry Cleaner
Restaurant
Bank
Supermarket
Pharmacy
Coworking and spaces for offices and other services
Amenities:
Lobby with concierge service
Sunbathing areas
Swimming pool
Grilling area and barbecues
Gardens
Covered parking
Guest parking
Motor Lobby
Covered terrace
Gym
Padel court
Coworking
Lounge bar
Total area of the apartment 116 m2
Total area of the terrace 16.80 m2
Total area of the storage room 2.20 m2
Distribution:
2 Bedrooms
2 full bathrooms
1 half bathroom
Living room
Dining room
Kitchen
Laundry room
Parking 2 spaces
Notices:
*The maintenance fee will be adjusted at the time of signing the deed, and may have a small variation, which will be informed before the deed.
*The prices published in this sheet are for reference and do not constitute a binding offer and may be modified by the developer at any time and without prior notice.
*Likewise, the prices published here do not include amounts generated by the contracting of mortgage loans, nor do they include expenses, rights, and notarial taxes, items that will be determined based on the variable amounts of loan concepts, notarial fees, and applicable tax legislation.ENTREGA MARZO 2025
Localizado al interior de Tamara, la comunidad
residencial más exitosa de Mérida, nace Sereniti, una propuesta residencial vertical privada y
exclusiva.
Consta de 113 unidades distribuidos en 2
torres con 6 distintos modelos de departamentos
que responden a diferentes necesidades y etapas
de vida.
A las puertas del complejo residencial se construye Patio
Central, un “Neighborhood Center” donde los residentes
podrán acceder a pie o bicicleta a comercios y servicios
que les hará la vida cotidiana más cómoda y agradable.
Contará con
Cafetería
Tintorería
Restaurante
Banco
Supermercado
Farmacia
Coworking y espacios para oficinas y otros servicios
Amenidades
Lobby con servicio de concierge
Asoleaderos
Alberca
Área de parrilla y asadores
Jardines
Estacionamiento techado
Estacionamiento para invitados
Motor Lobby
Terraza cubierta
Gimnasio
Cancha de padel
Coworking
Lounge bar
Área total del departamento 116 m2
Área total de la terraza 16.80 m2
Área total de bodega 2.20 m2
Distribución
2 Recámaras
2 baños completos
1 medio baño
sala
Comedor
Cocina
Cuarto de lavado
Estacionamiento 2 cajones
Avisos
*La cuota de mantenimiento se ajustará al momento de escriturar, pudiendo tener una pequeña variación, se informará antes de la escritura.
*Los precios publicados en esta ficha son de referencia y no constituyen una oferta vinculante y pueden ser modificados por la desarrolladora
en cualquier momento y sin previo aviso.
*Así mismo, los precios aquí publicados no incluyen, cantidades generadas por contratación de créditos hipotecarios, ni tampoco gastos,
derechos e impuestos notariales, rubros que se determinarán en función de los montos variables de conceptos de créditos, aranceles notariales y
legislación fiscal aplicable
 SPECTACULAR SALE OF 2 BEDROOM APARTMENT WITH AMENITIES COUNTRY CLUB AREAVENTA ESPECTACULAR DEPARTAMENTO DE 2 RECAMARAS CON AMENIDADES ZONA COUNTRY CLUB
SPECTACULAR SALE OF 2 BEDROOM APARTMENT WITH AMENITIES COUNTRY CLUB AREAVENTA ESPECTACULAR DEPARTAMENTO DE 2 RECAMARAS CON AMENIDADES ZONA COUNTRY CLUB
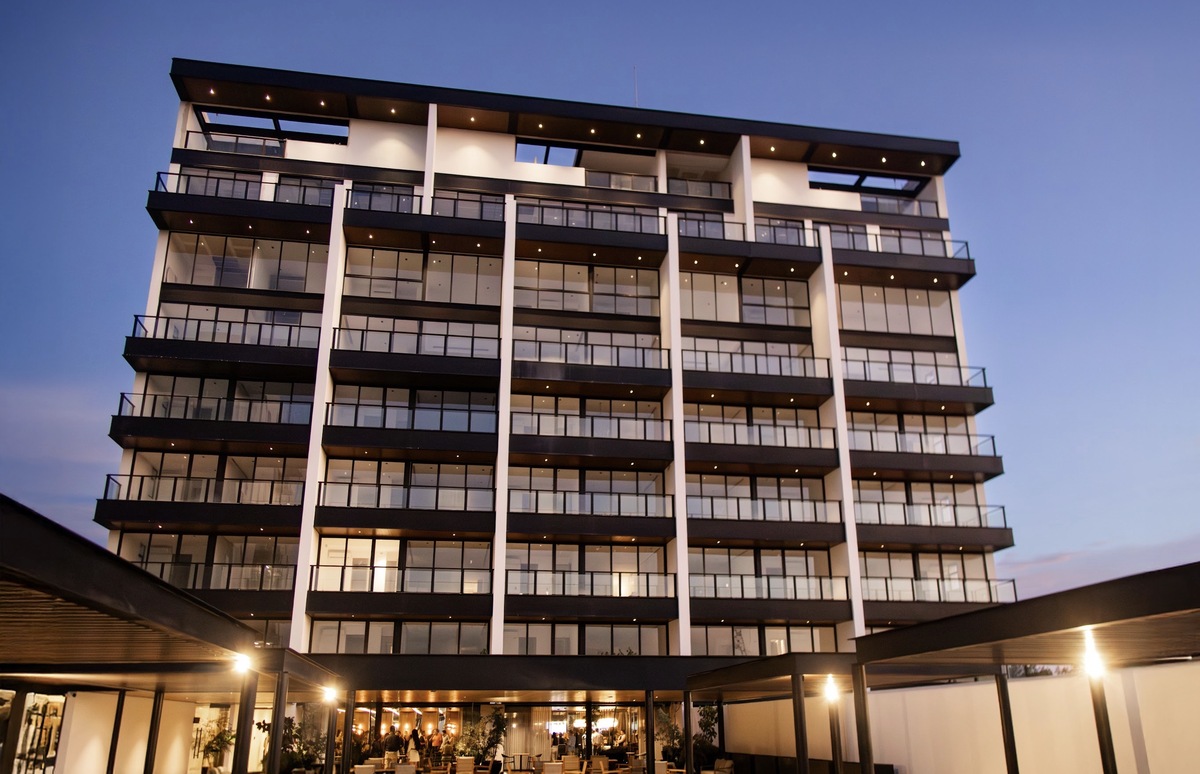

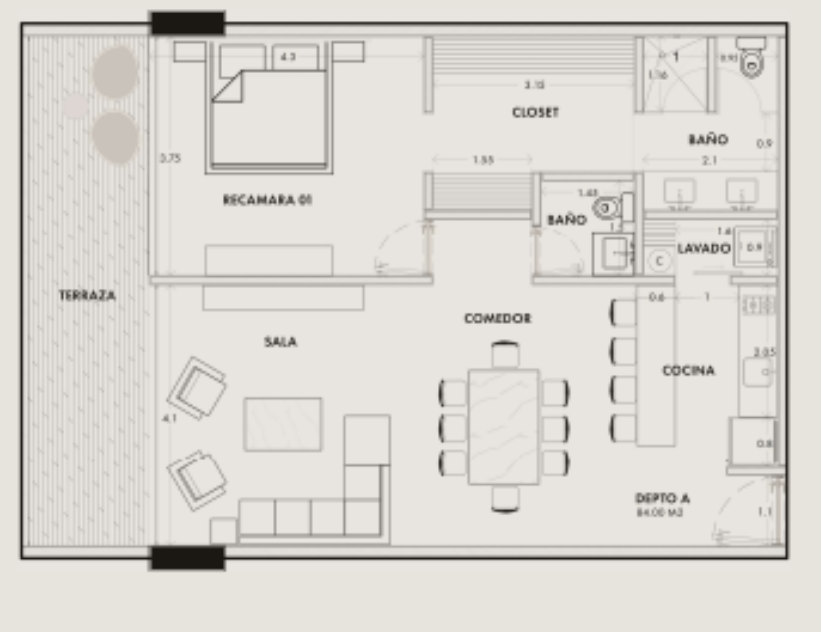

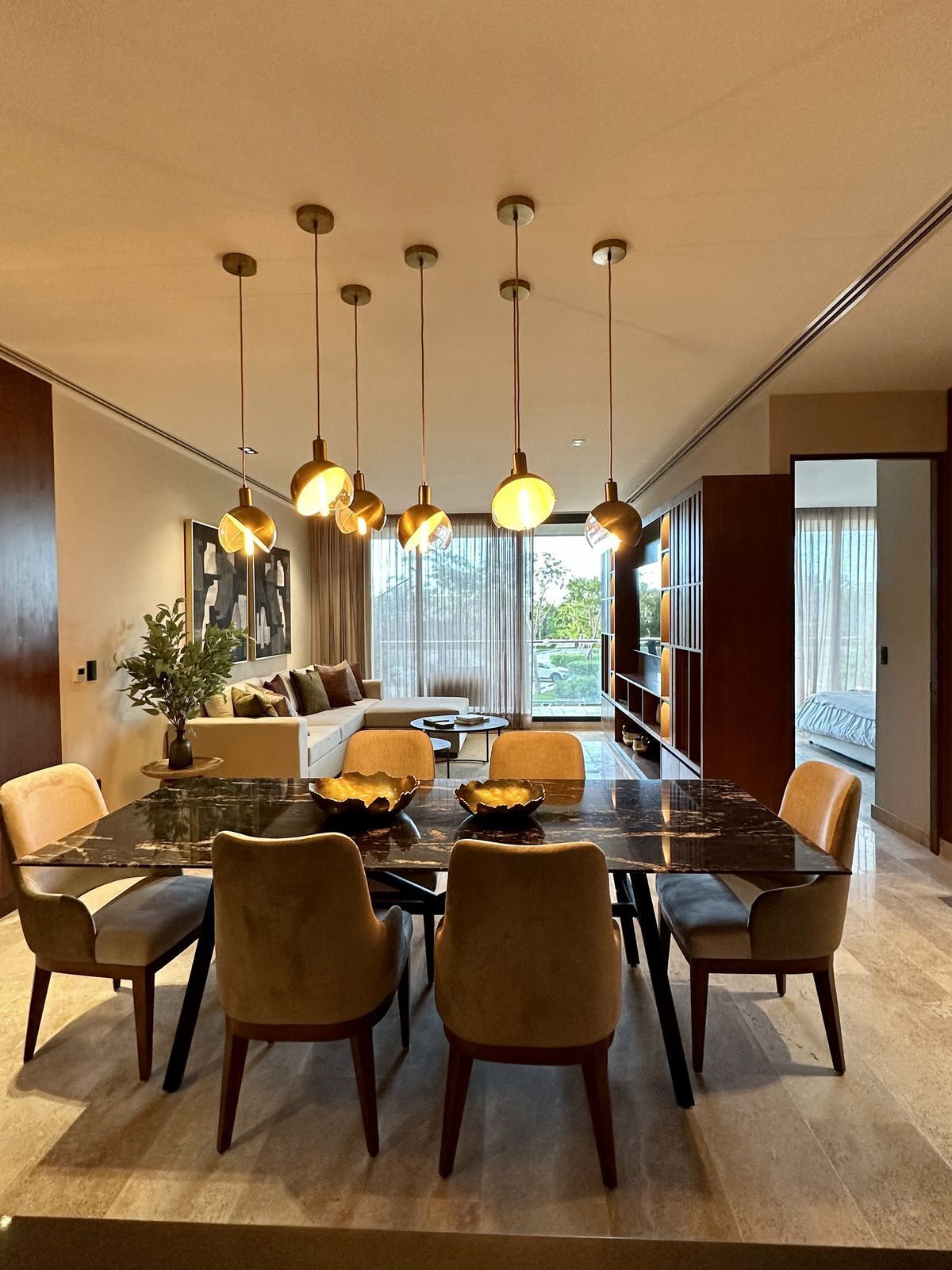

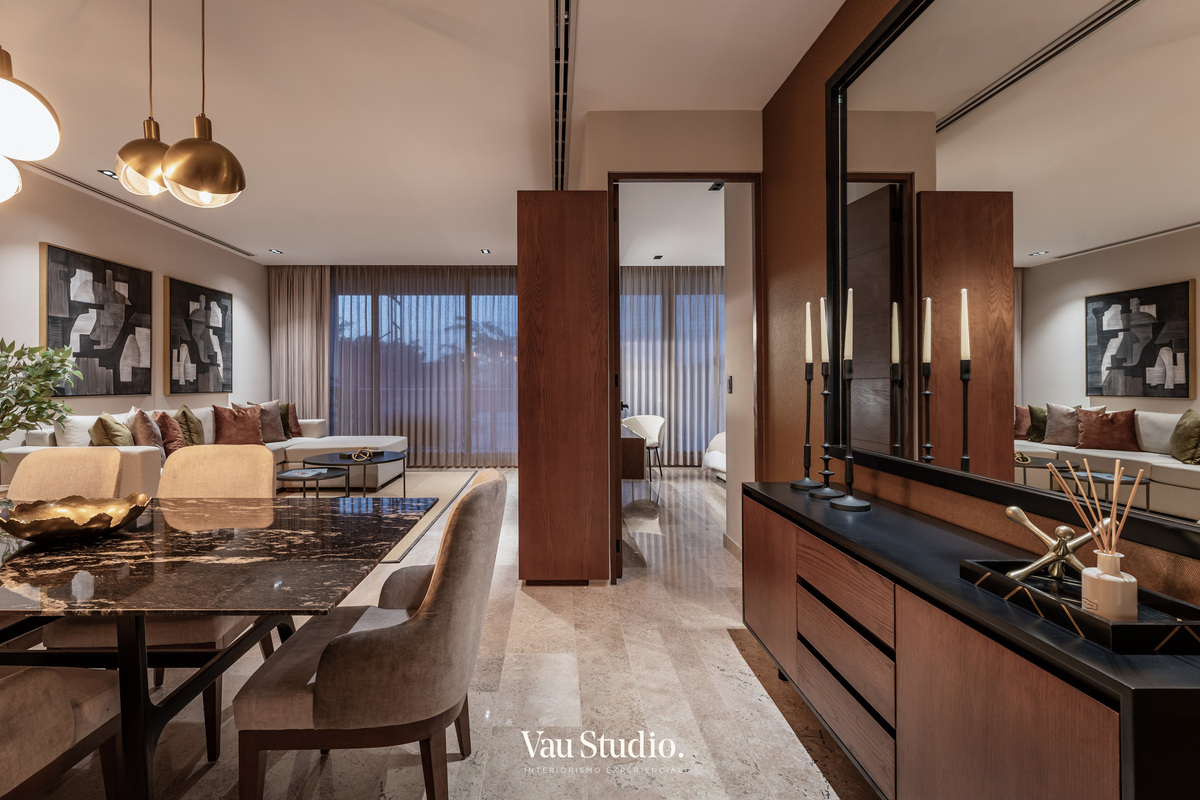














 Ver Tour Virtual
Ver Tour Virtual



