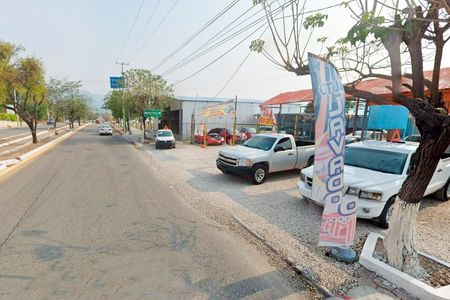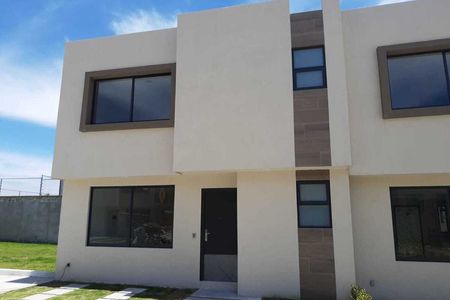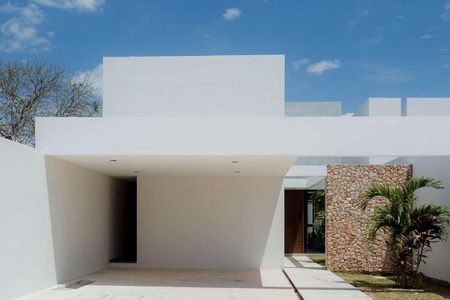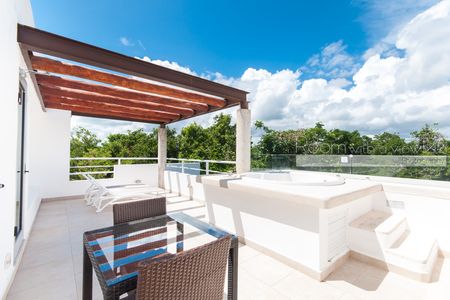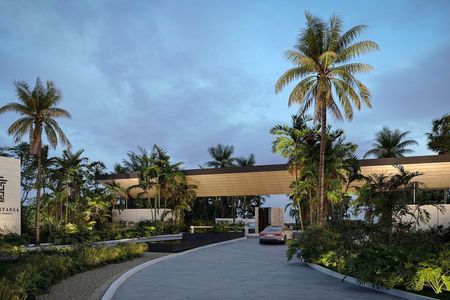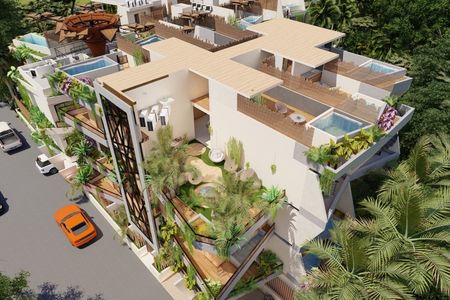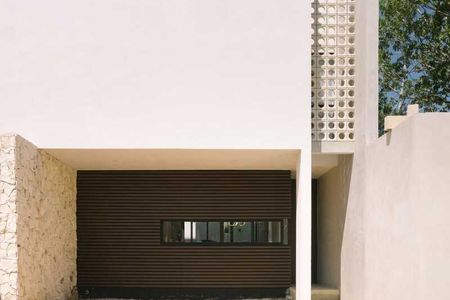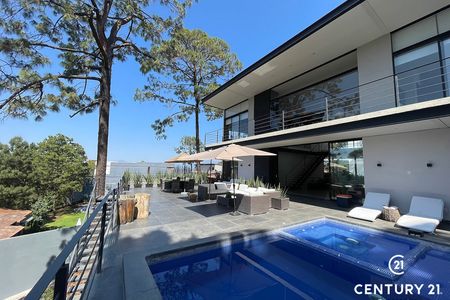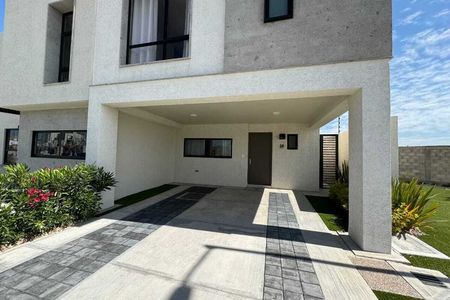The project is located within a polygon of 200.00 m2, of which 20% is allocated to green areas and common spaces.
It is comprised of:
1 apartment tower with 4 levels, with 6 apartments ranging from 89.00 m2 to 112.00 m2.
TYPOLOGIES
2 GARDEN HOUSES 2 APARTMENTS 2 PHS
ACCESS FLOOR - 200.00 m2 total It has:
7 Parking spaces
Surveillance Room
Garbage Room Bicycle Parking
APT 202- 103.50m2 total It has:
Living / Dining Room
Integral Kitchen
Master Bedroom with closet Secondary Bedroom with closet 2 Full Bathrooms
Laundry Room
Outdoor TerraceEl proyecto se desplanta dentro de una poligonal de 200.00 m2, de los cuales 20% se destinó a áreas verdes y espacios comunes.
Está conformado por:
1 torre de departamentos de 4 niveles, con 6 departamentos que van desde los 89.00 m2 hasta los 112.00 m2.
TIPOLOGÍAS
2 GARDEN HOUSES 2 DEPARTAMENTOS 2 PHS
PLANTA DE ACCESO - 200.00 m2 totales Cuenta con:
7 Cajones para autos
Cto. de Vigilancia
Cto. de Basura Estacionamiento Bicicle
DEPTO 202- 103.50m2 totales Cuenta con:
Sala / Comedor
Cocina Integral
Recámara Principal con closet Recámara Secundaria con closet 2 Baños Completos
Cuarto de Lavado
Terraza exterior
 Apartment sale in Nonoalco interiorventa-departamento-Nonoalco interior
Apartment sale in Nonoalco interiorventa-departamento-Nonoalco interior
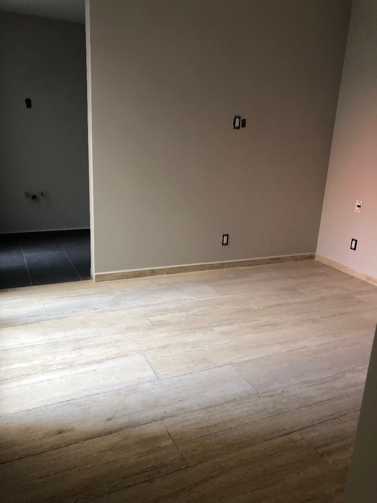
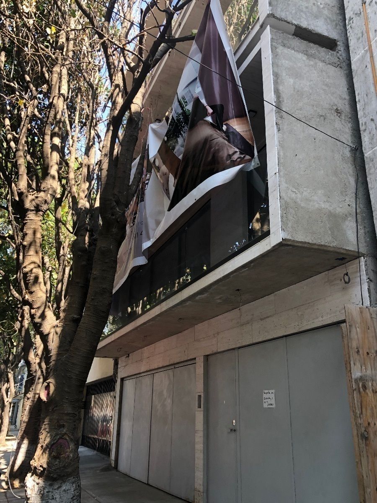
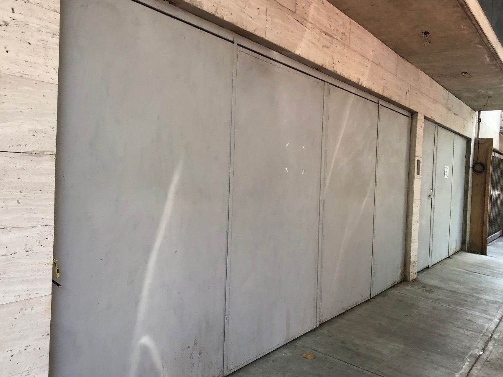
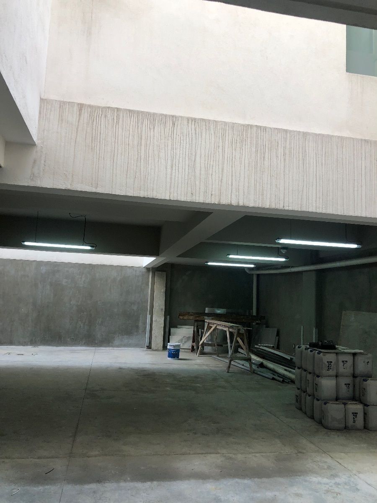

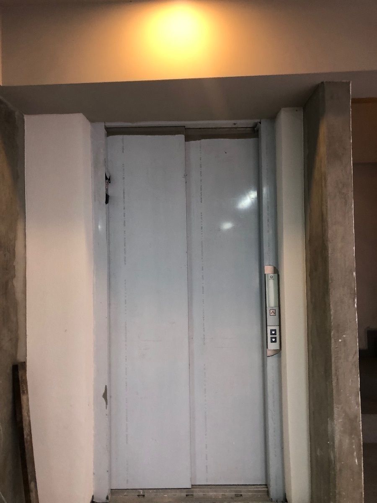
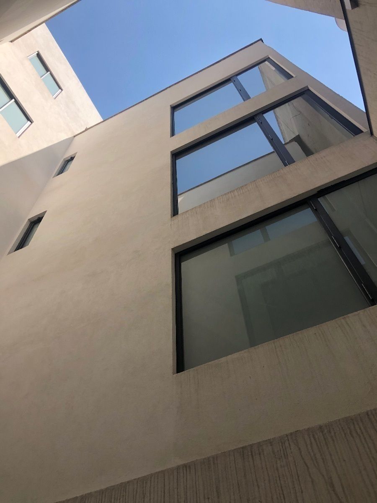

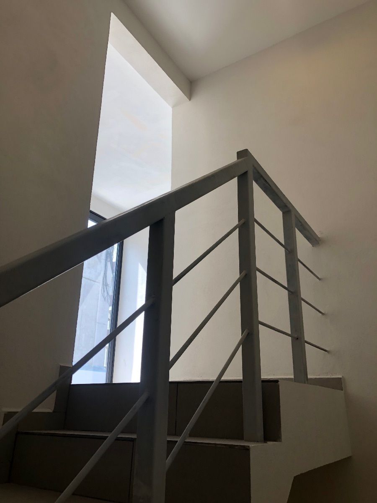
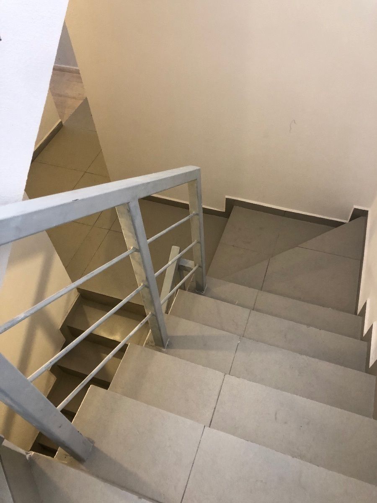

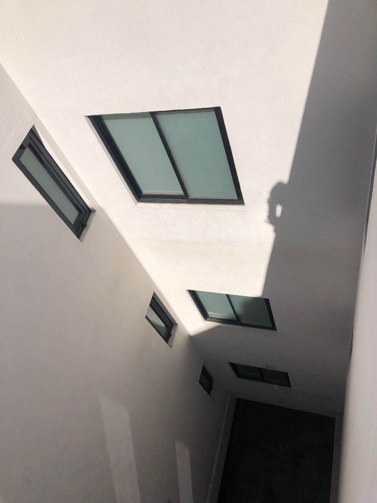
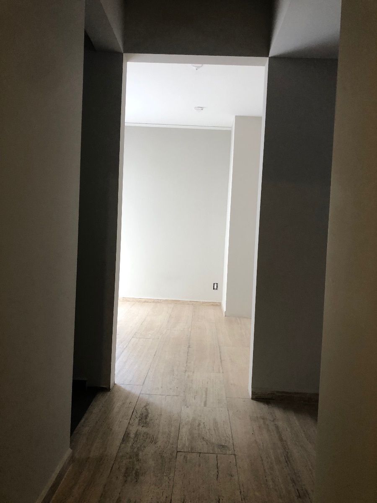

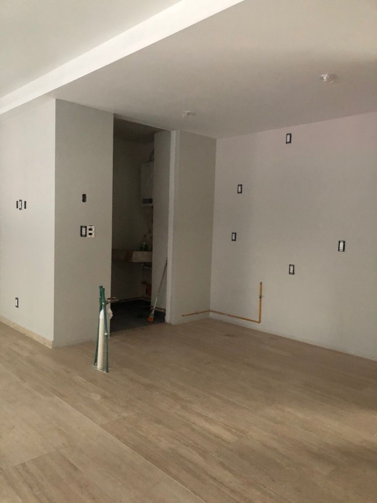

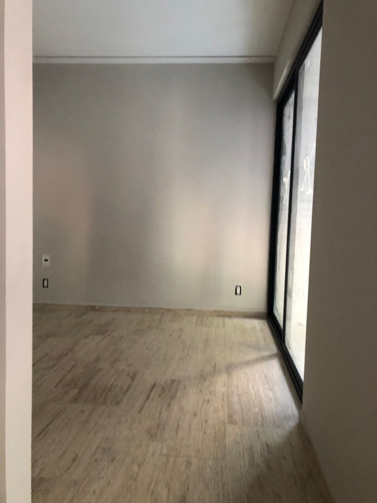
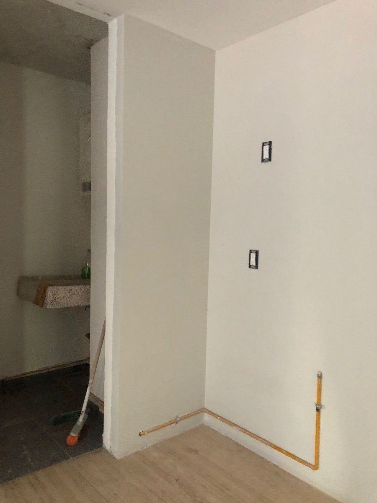

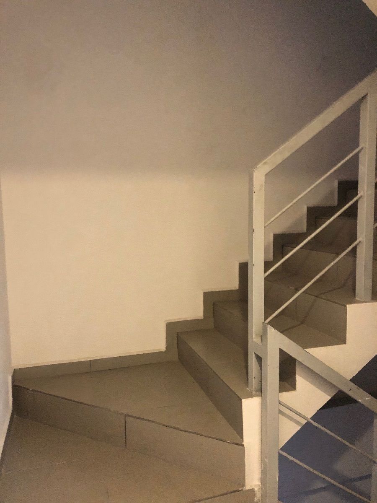
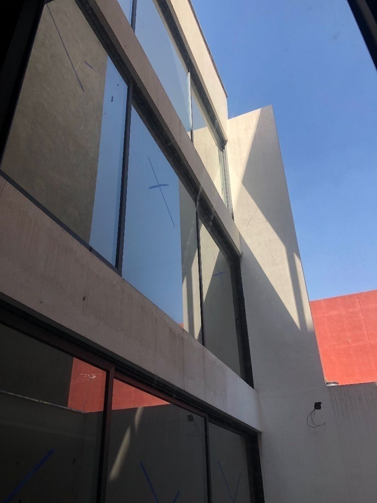

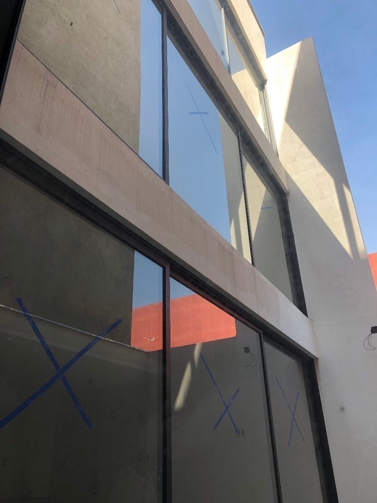

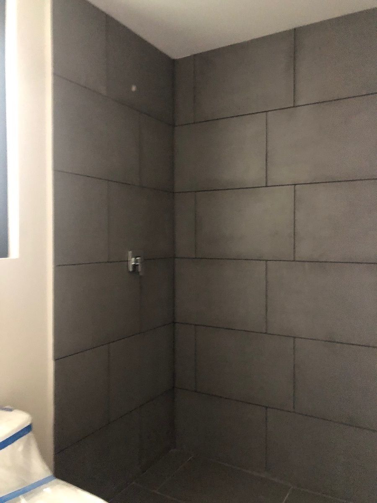
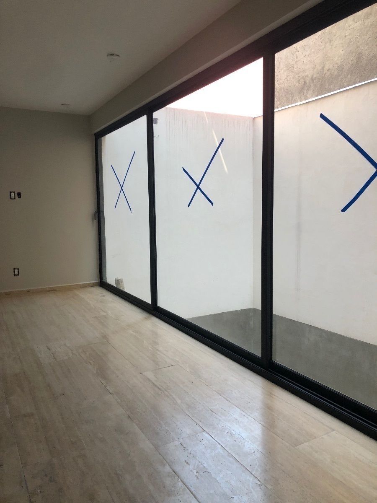

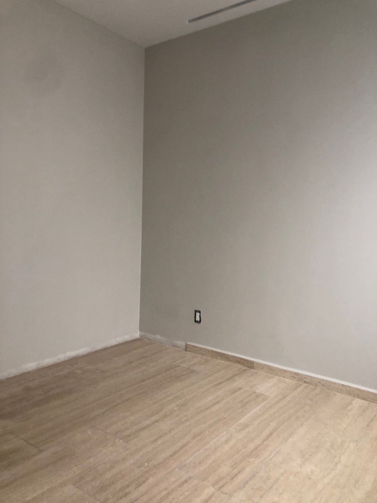
 Ver Tour Virtual
Ver Tour Virtual


