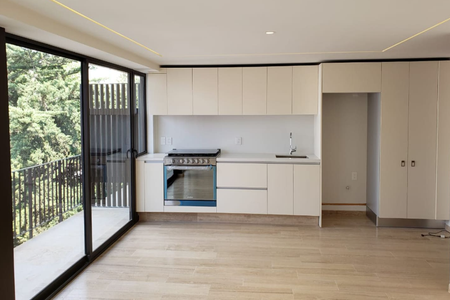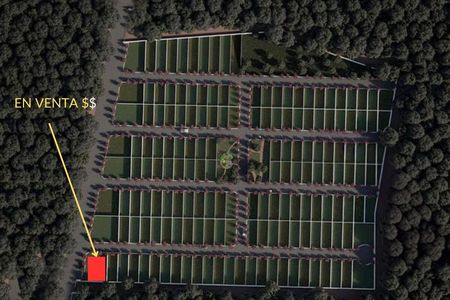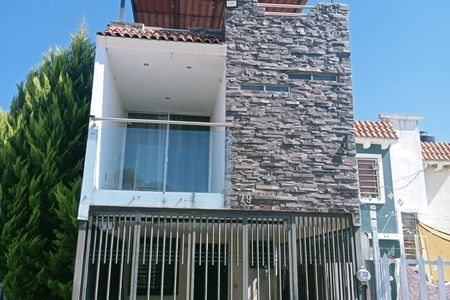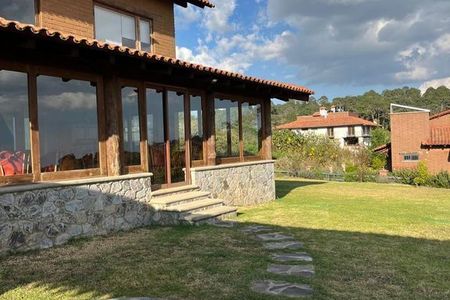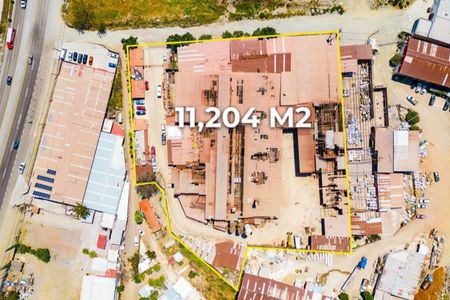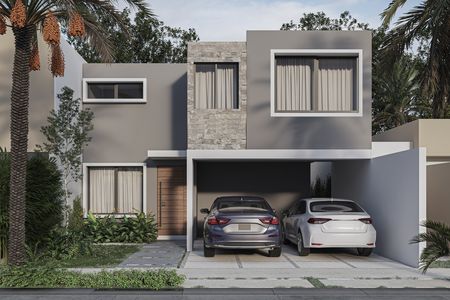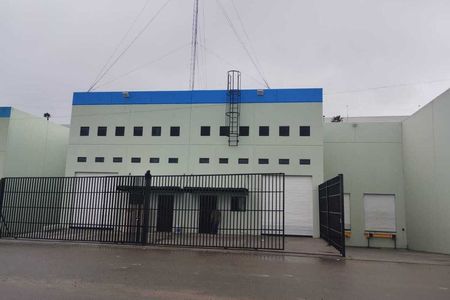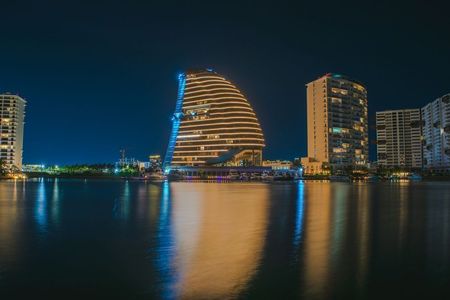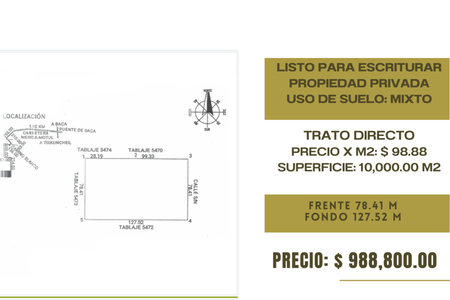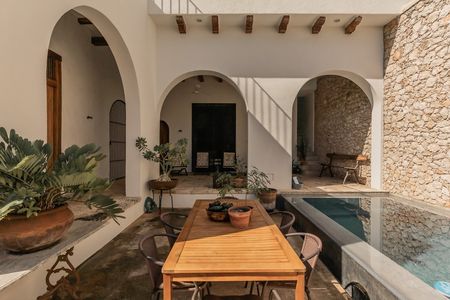Development of seven townhouses that has a modern architectural design and is very well located.
Ground Floor
Sala
Dining room
Equipped kitchen
washroom
Interior height at 2.70 meters
Washing area
Upper Floor
1 master bedroom with walk-in closet
1 secondary bedroom with closet
2 full bathrooms
ADD-ONS INCLUDED
Kitchen equipped with lower and upper cabinets, granite countertop, sink, hood
and electric grill
Dressing closet in master bedroom
Closet in secondary bedroom
Bathroom cabinets with marble top
Electric heater
Tempered glass fixtures in bathrooms
Perimeter fences 2.00 m highDesarrollo de siete townhouses que cuenta con diseño arquitectonico moderno y muy bien ubicado.
Planta Baja
Sala
Comedor
Cocina equipada
baño
Altura interior a 2.70mts
Área de lavado
Planta Alta
1 recámara principal con clóset vestidor
1 recámara secundaria con clóset
2 baños completos
ADICIONALES INCLUIDOS
Cocina equipada con gabinetes inferiores, superiores, cubierta de granito, tarja, campana
y parrilla eléctrica
Clóset vestidor en recámara principal
Clóset en recámara secundaria
Gabinetes en baño con cubierta de mármol
Calentador eléctrico
Fijos cristal templado en baños
Bardas perimetrales 2.00 m de altura
 Townhouses for sale in Santa Gertrudis CopoVenta de townhouses en santa gertrudis copo
Townhouses for sale in Santa Gertrudis CopoVenta de townhouses en santa gertrudis copo
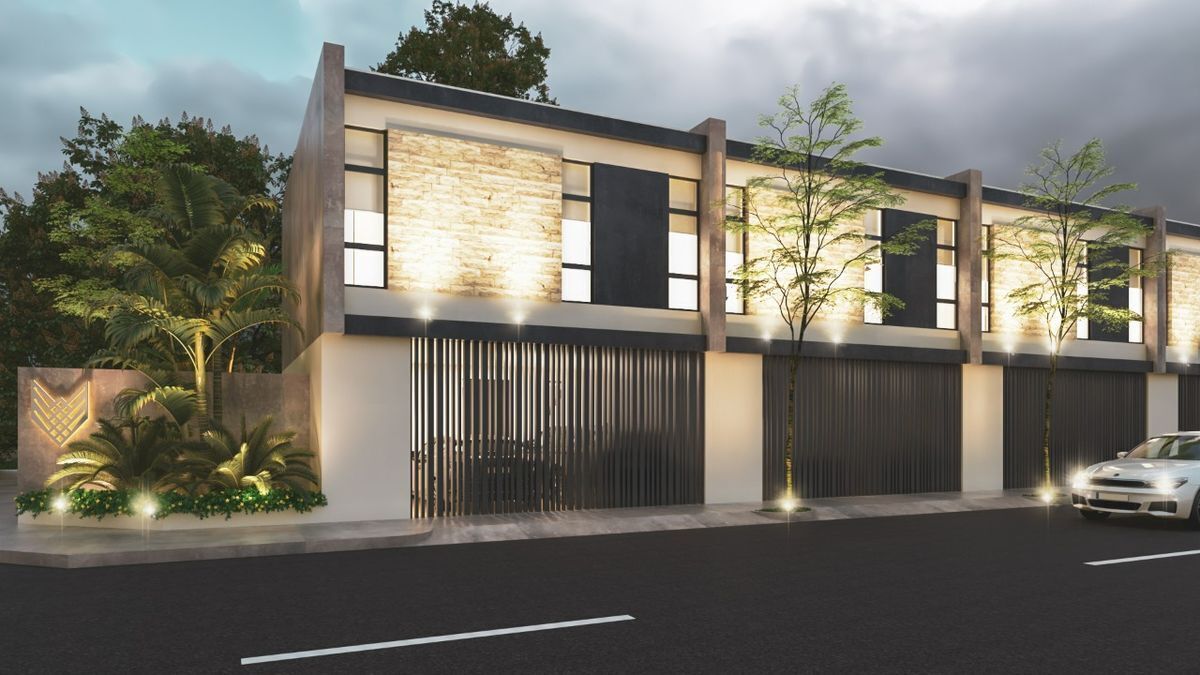







 Ver Tour Virtual
Ver Tour Virtual

