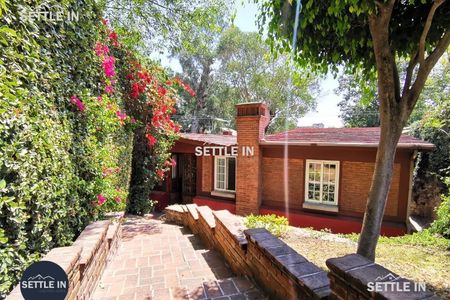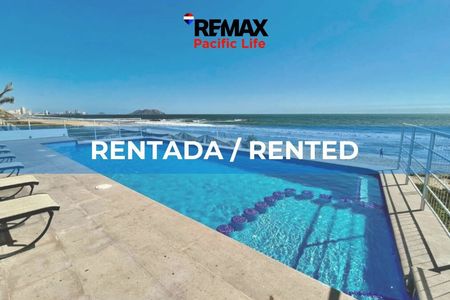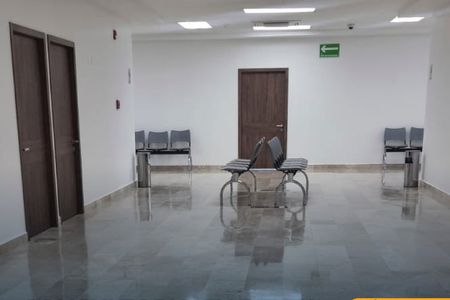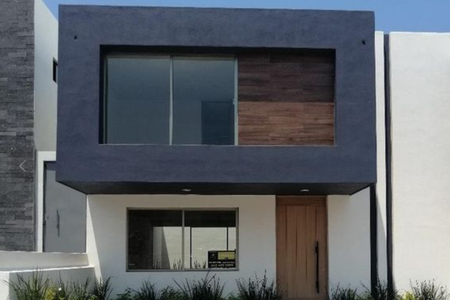This is an underground parking type urban plot with buildings, has 2 warehouses and a roof based on well-structured slabs and concrete columns and ready to receive at least 3 more floors.
The building land is 660 m2.
With an excellent location, in the original design they planned to make 4 floors and a roof pool as a suggestion.
(SUBJECT TO PRICE CHANGE WITHOUT NOTICE)Se trata de un terreno urbano tipo estacionamiento subterráneo con construcciones, cuenta con 2 bodegas y un techo a base de losa bien estructurada y columnas de concreto y preparado para recibir al menos 3 plantas mas.
El terreno tiene de construcción de 660 mts 2.
Con una excelente ubicación, En el diseño original tenían pensado hacer 4 pisos y alberca en techo como sugerencia.
(SUJETO A CAMBIO DE PRECIO SIN PREVIO AVISO)
 Land for Sale with Construction in Valle DoradoVenta de Terreno con Construcción en Valle Dorado
Land for Sale with Construction in Valle DoradoVenta de Terreno con Construcción en Valle Dorado
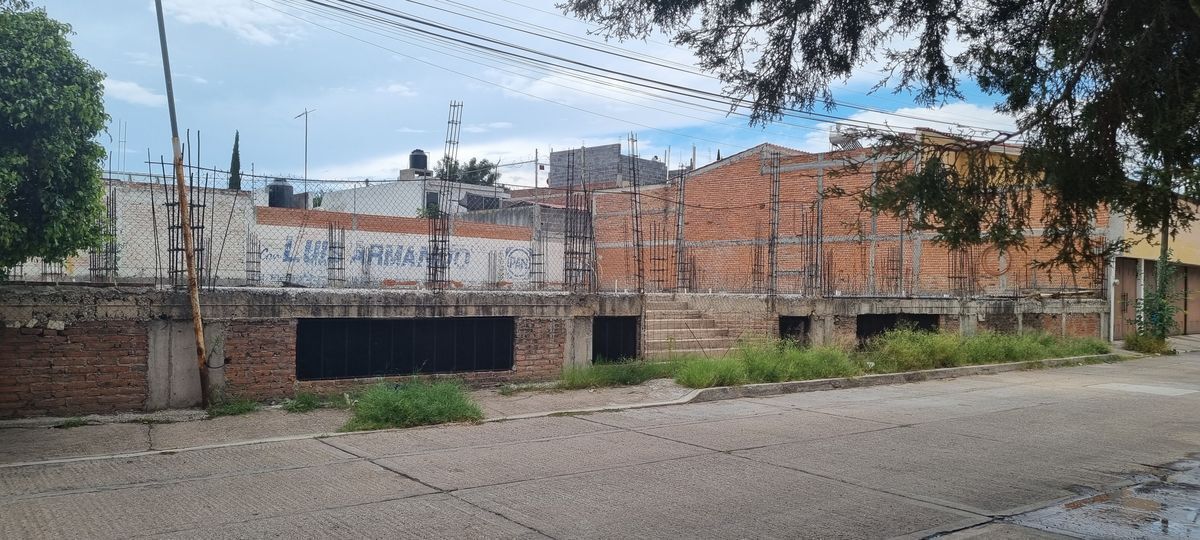
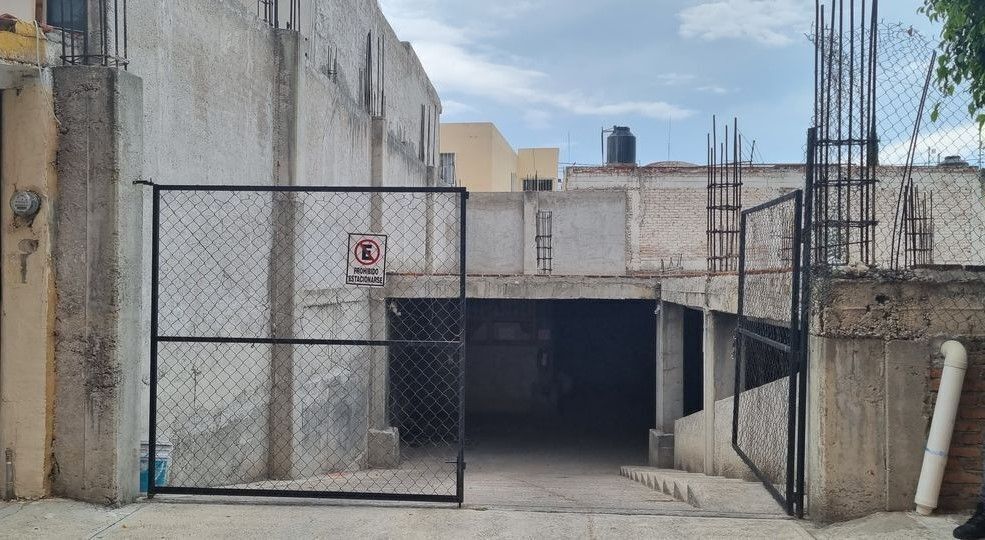




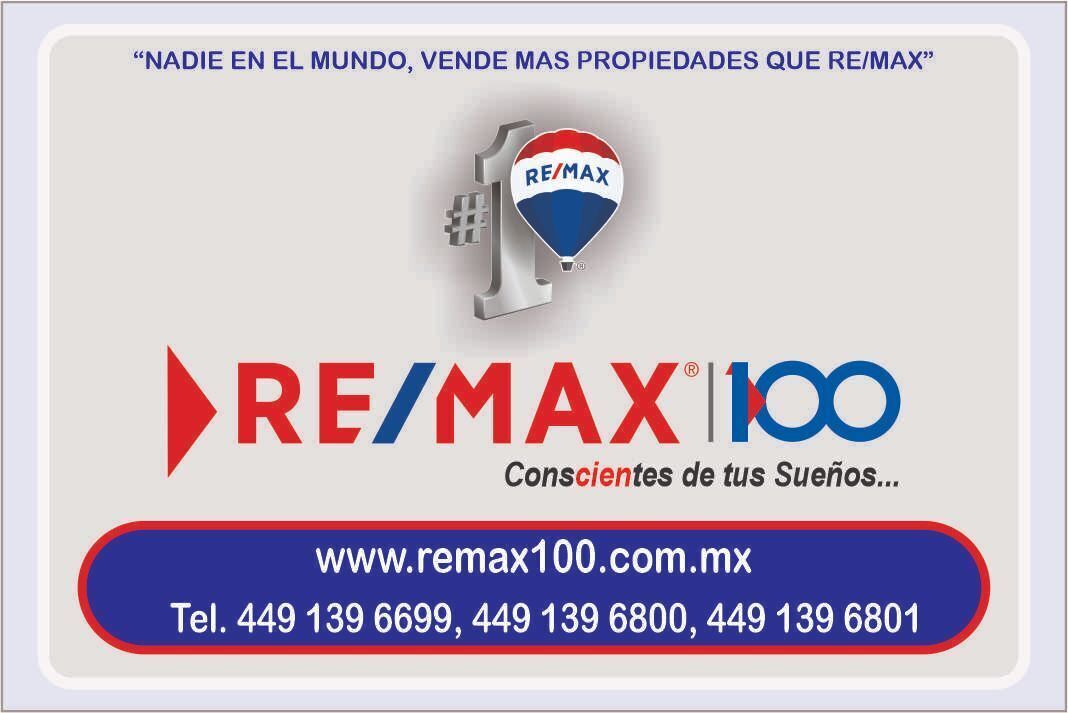
 Ver Tour Virtual
Ver Tour Virtual





