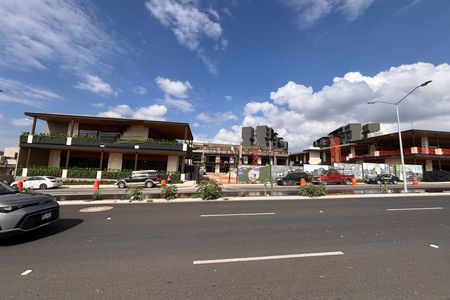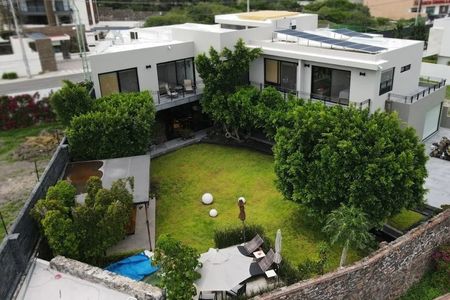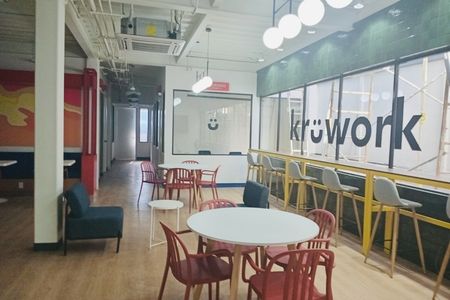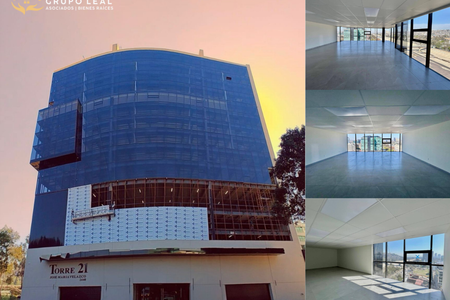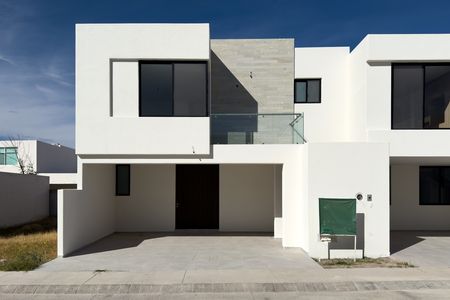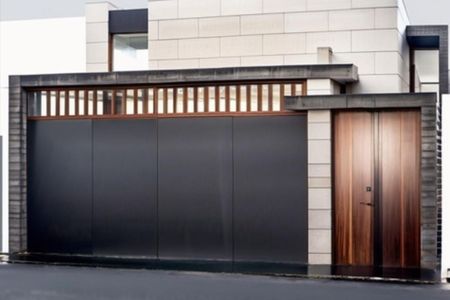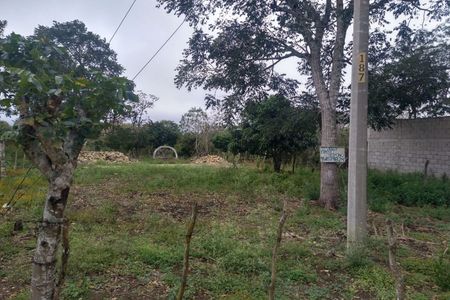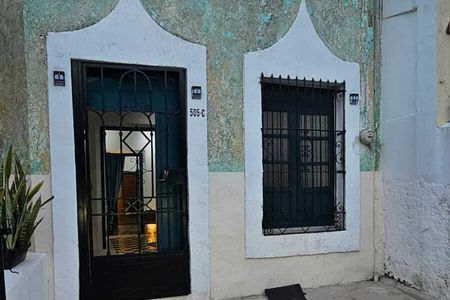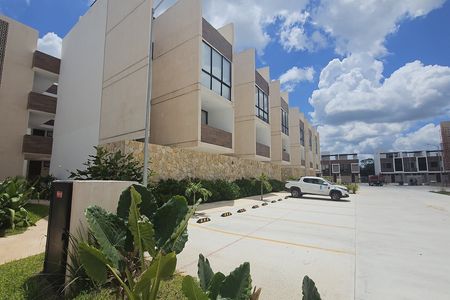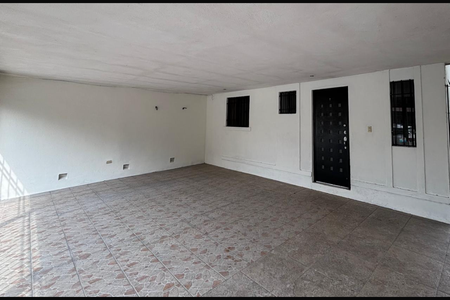The residence consists of:
Land: 750 M2
Construction: 846 M2
One-room house developed on four levels:
Ground floor.
- Outdoor garage for three cars
- Covered access porch
- Double-height lobby
- Guest Bedroom with Bathroom and Dressing Room
- Studio
- Guest Bathroom
- Dining room and living room
- Kitchen with Bar and Cupboard
- Family Room
- Winery
- Terraces
- Garden
- Patio
Level 01.
- Hall
- Master Bedroom with Living Room, Bathroom, Jacuzzi and Dressing Room
- Secondary Bedroom 1 with Bathroom, Jacuzzy, Dressing Room and Tapanco
- Secondary Bedroom 2 with Bathroom and Dressing Room
- Secondary Bedroom 3 with Bathroom and Dressing Room
Level 02.
- Roof terrace
- Winery
Level -1
- TV room
- Living room
- Bar
- Pool
- Kitchen
- Service Room with Full Bathroom
- Laundry Room
- Spa with 2 half bathrooms
- Terrace and Garden with Grill
- Basketball court
Land Use: Residential
Payment method: CreditLa residencia consta de:
Terreno: 750 M2
Construcción: 846 M2
Casa habitación desarrollada en cuatro niveles:
Planta baja.
- Cochera para tres autos al descubierto
- Pórtico de acceso cubierto
- Vestibulo a doble altura
- Recamara de Visitas con Baño y Vestidor
- Estudio
- Baño de Visitas
- Comedor y Sala
- Cocina con Barra y Alacena
- Family Room
- Bodega
- Terrazas
- Jardín
- Patio
Nivel 01.
- Hall
- Recamara Principal con Sala, Baño, Jacuzzy y Vestidor
- Recamara Secundaria 1 con Baño, Jacuzzy, Vestidor y Tapanco
- Recamara Secundaria 2 con Baño y Vestidor
- Recamara Secundaria 3 con Baño y Vestidor
Nivel 02.
- Azotea
- Bodega
Nivel -1
- Sala de T.V.
- Salon
- Bar
- Alberca
- Cocina
- Cuarto de Servicio con Baño Completo
- Cuarto de Lavado
- Spa con 2 medios baños
- Terraza y Jardín con Asador
- Cancha de Basketball
Uso de suelo: Residencial
Método de pago: Crédito
 SALE OF A RESIDENCE IN VISTA DEL VALLE WITH LARGE SPACES AND ENVIRONMENTSVENTA DE RESIDENCIA EN VISTA DEL VALLE CON GRANDES ESPACIOS Y AMBIENTES
SALE OF A RESIDENCE IN VISTA DEL VALLE WITH LARGE SPACES AND ENVIRONMENTSVENTA DE RESIDENCIA EN VISTA DEL VALLE CON GRANDES ESPACIOS Y AMBIENTES
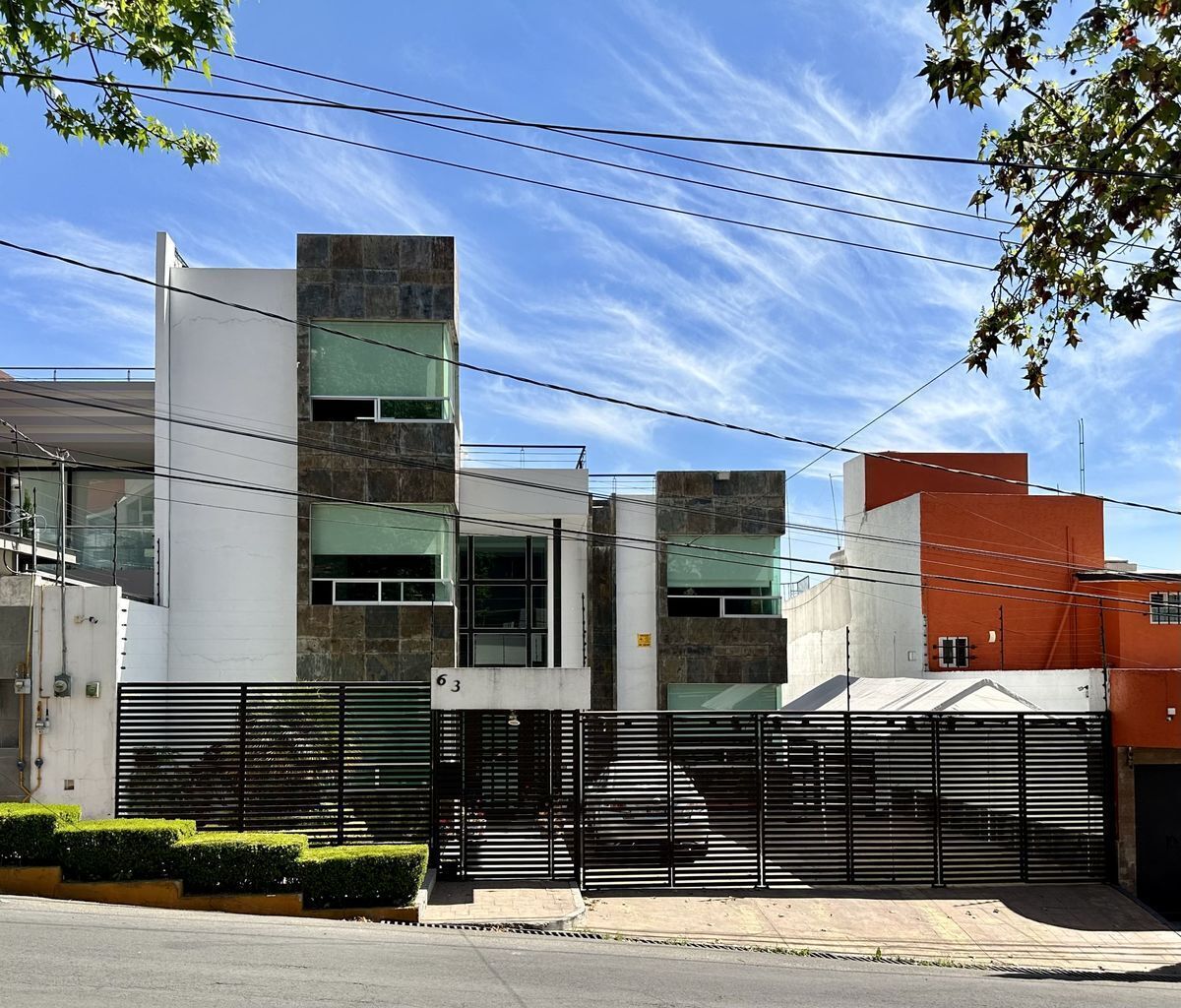

















































 Ver Tour Virtual
Ver Tour Virtual

