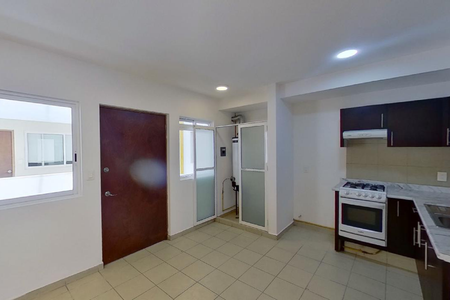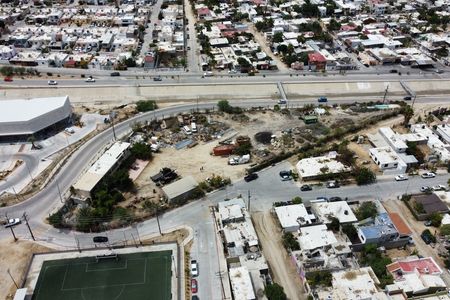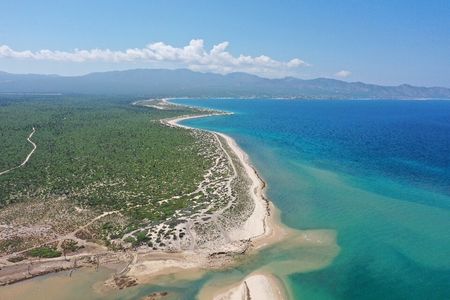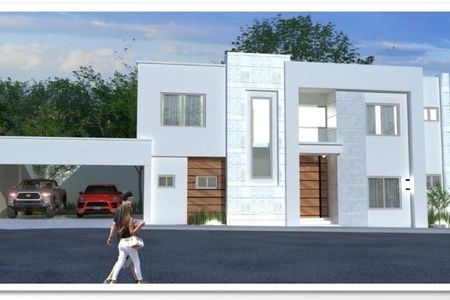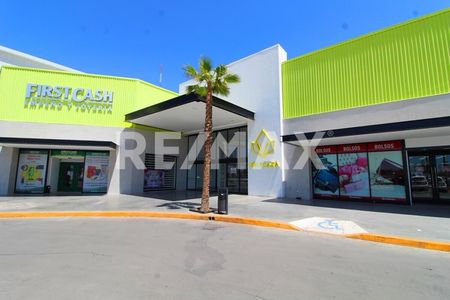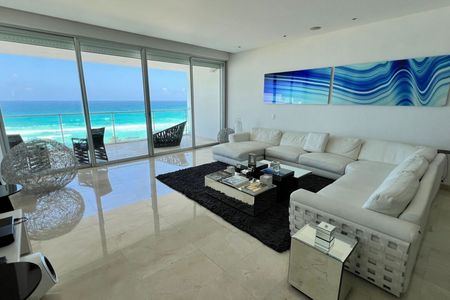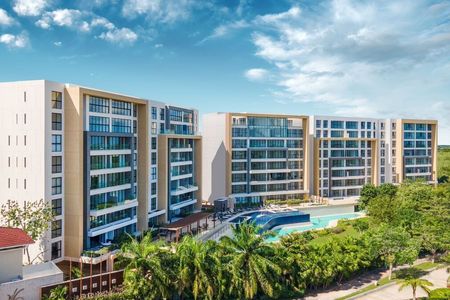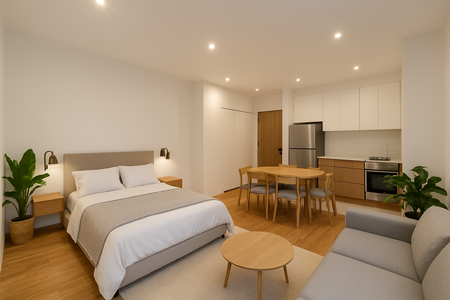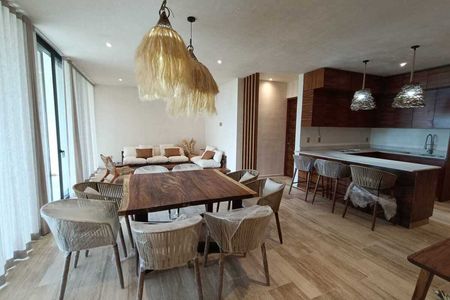The project consists of a 14-level tower, one level of which is for commercial premises, the next 5 levels are for parking, the next 6 levels are for offices and finally the roof top that can be used for events and the basement, which is for machine area, treatment plant and cistern.
The complex has 5 entrances and 5 exits. In addition to this, there is the main access to the building through a two-lane helical ramp with a green area in the center where the automatic control plumes are located, on one side is the security booth for greater security and access control to the building.
Finishes
For the project, construction materials are used which preserve their materiality and are apparent like concrete in their different forms: polished, washed, hammered, as well as steel, marble, among others. These materials are intended to be of rough use and low maintenance.
Marble plates are used to cover the walls of the circulation area and on the outside, the matt white Venetian color will be used to mark access to the motor lobby. The office divisions will be made of rock and glass and aluminum gates. The bathrooms will be made of concrete blocks covered with plaster and marble plateaus. Apparent polished concrete floors and columns. The wall of the central circulation module will be made of mirrors in different sizes and measures to refract light.
Amenities
• Meeting room
• Print Center
• Roof Garden
• 3 high-tech elevators
• Community Dining Room
• Green areas
• Administration
• Lobby
• Security Booth
• Terrace for events
• Employee dining room
• Wineries
Orion-Type Office
• Do you want to start your business? Don't you need that much space? Do you want to give your company more presence? We have the solution for you.
• Space 28.69m2
• Capacity between 2 and 3 people
• 1 parking drawer per office
Office Type Plus
• Consolidate your company with better and more spaces for the business growth you are looking for.
• Space 40.60m2
• Capacity between 4 and 6 people
• 1 parking drawer per office
Silver Type Office
• You have the space you need, with the right design to give your company the image you want.
• Space 73.43m2
• Capacity between 7 and 10 people
• 2 to 3 parking spaces per office
Delivery: immediate
Maintenance fee: 55 pesos per m2 (plus VAT)
PAYMENT METHOD
Section: $20,000
10-year financing
Monthly payments
*Price subject to change without notice
**The price does not include writing costs, appraisal, maintenance fees, or VAT
***All illustrations are a graphic representation to form an image close to the final product, which may have adjustments or modifications. The decorations, furniture, lamps and accessories used are not included in the delivery, unless it is stipulated in writing that they are part of the final delivery.El proyecto consiste en una torre de 14 niveles de los cuales un nivel es para locales comerciales, los 5 niveles posteriores son de estacionamiento, los 6 niveles siguientes son de oficinas y por último el remate de la azotea que podrá ser utilizado para eventos y el sótano que es para área de máquinas, planta de tratamiento y cisterna.
El complejo tiene 5 accesos y 5 salidas. Sumado a esto se encuentra el acceso principal al edificio por medio de una rampa helicoidal de dos carriles con un área verde al centro donde se encuentran las plumas de control automático, a un costado se encuentra la caseta de vigilancia para lograr una mayor seguridad y control de acceso al edificio.
Acabados
Para el proyecto se utilizan materiales constructivos los cuales conserven su materialidad y sean aparentes como el concreto en sus diferentes presentaciones pulido, lavado, martelinado, al igual que el acero, mármol, entre otros. Estos materiales buscan ser de uso rudo y de bajo mantenimiento.
Para el recubrimiento de los muros del área de circulaciones se utilizan placas de mármol y en la parte exterior se utilizará el veneciano color blanco mate para marcar el acceso al motor lobby.Las divisiones de las oficinas se harán de tabla roca y canceles de cristal y aluminio. Los baños serán de block de concreto recubierto con yeso y mesetas de mármol. Pisos y columnas de concreto pulido aparente. Muro del módulo de circulaciones central será de espejos en diferentes tamaños y medidas para refractar la luz.
Amenidades
• Sala de juntas
• Centro de impresión
• Roof Garden
• 3 elevadores de alta tecnología
• Comedor Comunitario
• Áreas verdes
• Administracióno
• Lobby
• Caseta de Vigilancia
• Terraza para evento
• Comedor de empleados
• Bodegas
Oficina Tipo Orión
• ¿Quieres comenzar tu negocio? ¿No necesitas tanto espacio? ¿Quieres darle más presencia a tu empresa? Tenemos la solución para ti.
• Espacio 28.69m2
• Capacidad entre 2 y 3 personas
• 1 cajón de estacionamiento por oficina
Oficina Tipo Plus
• Consolida tu empresa con mejor y más espacios para el crecimiento empresarial que buscas.
• Espacio 40.60m2
• Capacidad entre 4 y 6 personas
• 1 cajón de estacionamiento por oficina
Oficina Tipo Silver
• Tienes el espacio que necesitas, al diseño adecuado para darle a tu empresa la imagen que quieres.
• Espacio 73.43m2
• Capacidad entre 7 y 10 personas
• 2 a 3 cajones de estacionamiento por oficina
Entrega: inmediata
Cuota de mantenimiento: 55 pesos por m2 (más IVA)
METODO DE PAGO
Apartado: $20,000
Financiamiento a 10 años
Mensualidades
*Precio sujeto a cambio sin previo aviso
**El precio no incluye los gastos de escrituración, avalúo, ni cuotas de mantenimiento, ni IVA
***Todas las ilustraciones son una representación gráfica para formar una imagen cercana al producto final, la cuales podrían tener ajustes o modificaciones. Las decoraciones, muebles, luminarias y accesorios utilizados no están incluidos en la entrega, a menos que se estipule por escrito que son parte de la entrega final.
 Offices for sale in Orion, Mérida, YucatánVenta de oficinas en Orion, Mérida, Yucatán
Offices for sale in Orion, Mérida, YucatánVenta de oficinas en Orion, Mérida, Yucatán
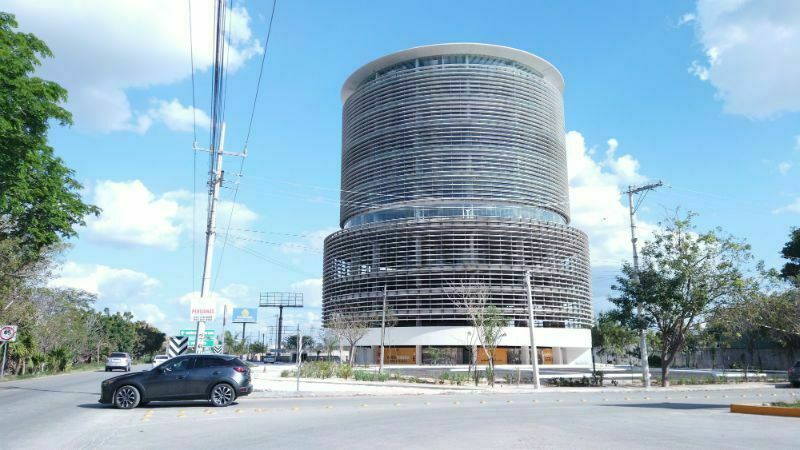

























 Ver Tour Virtual
Ver Tour Virtual


